$549,900
Available - For Sale
Listing ID: X9367590
36 Emma St , Stirling-Rawdon, K0K 3E0, Ontario
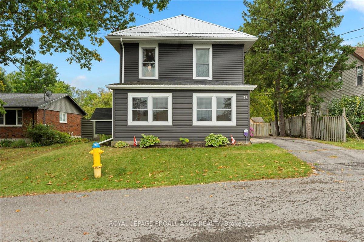
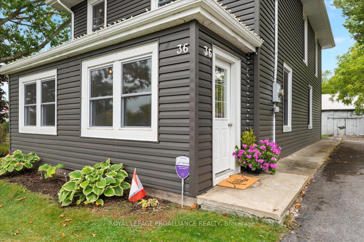
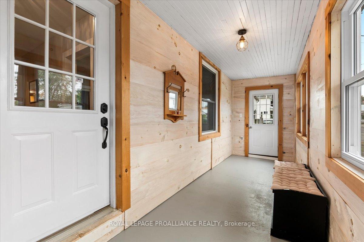
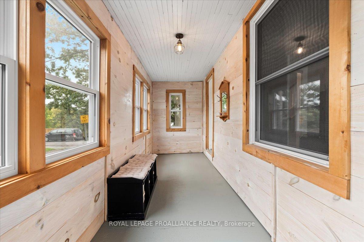
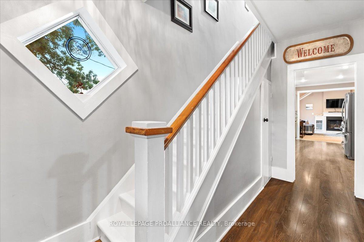
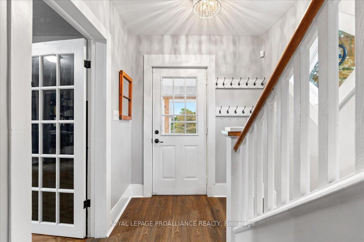
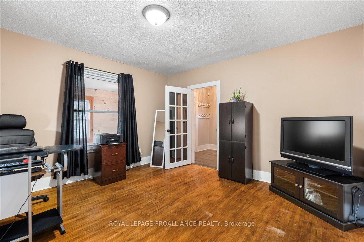
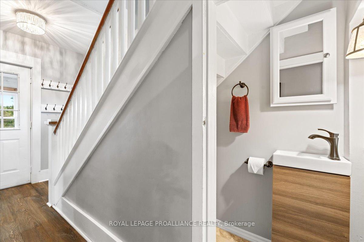
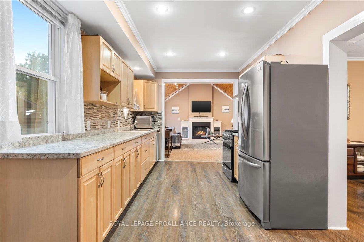
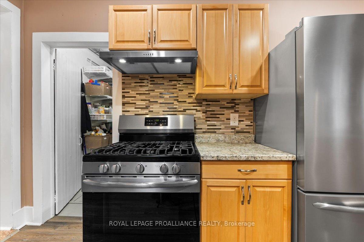
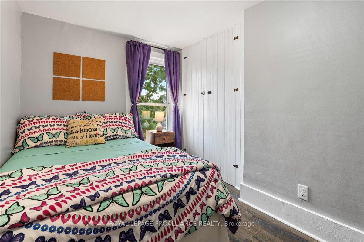
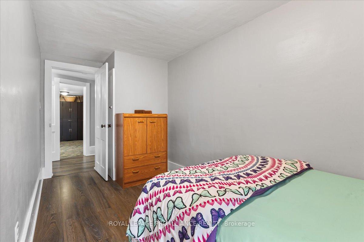
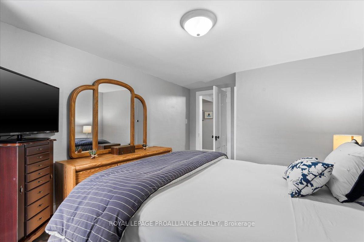
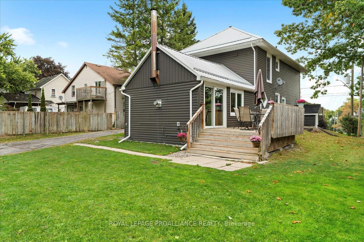
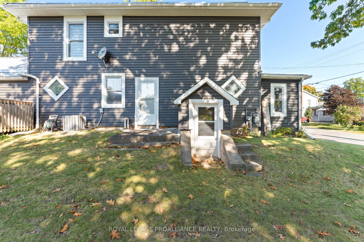
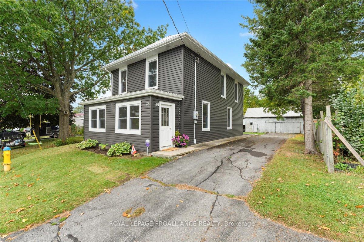
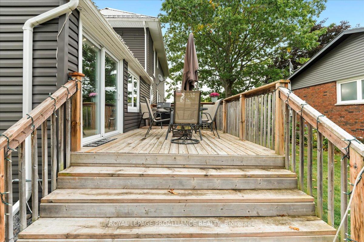
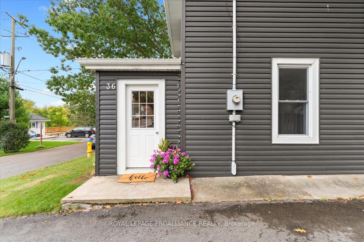
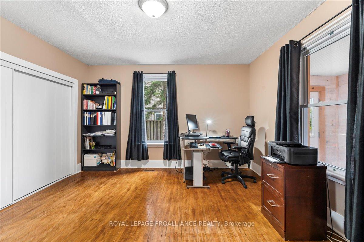
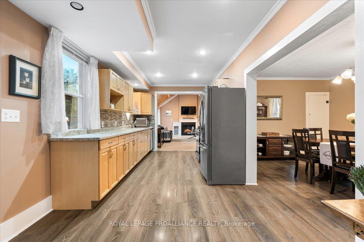
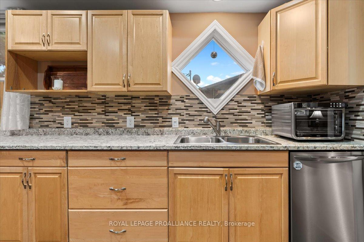
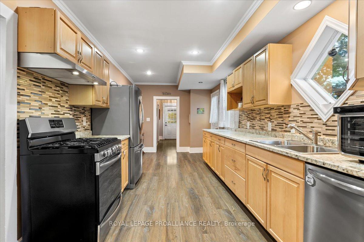
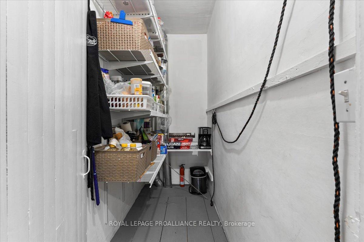
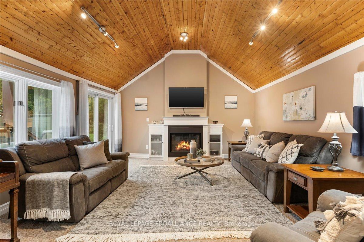
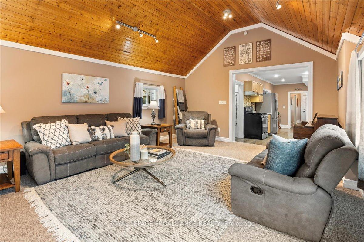
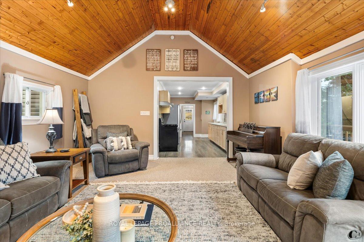
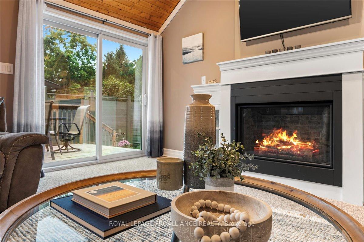

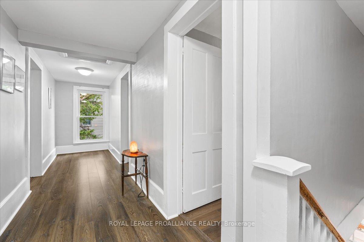
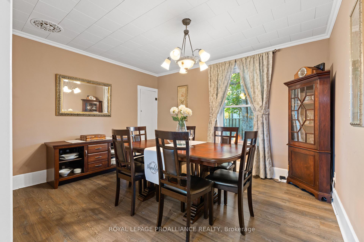
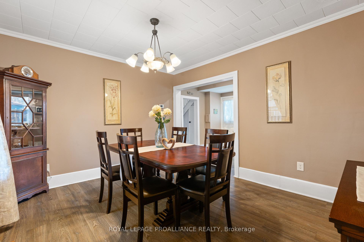
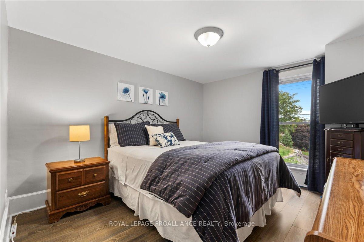
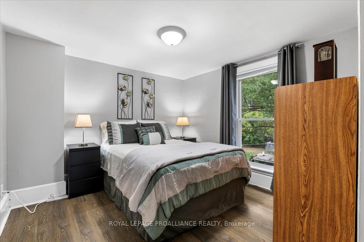
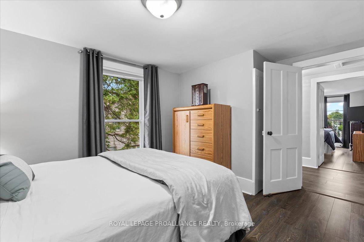
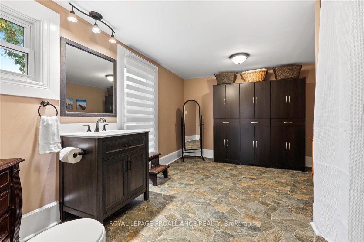
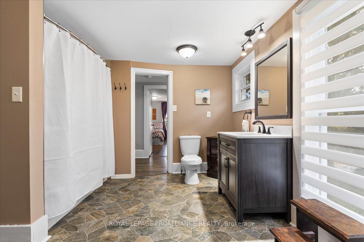
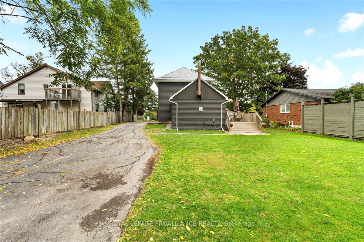
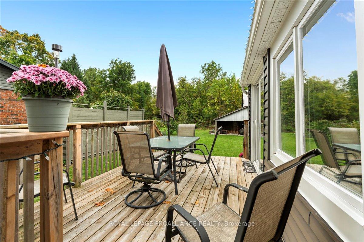
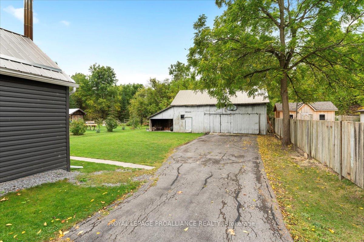
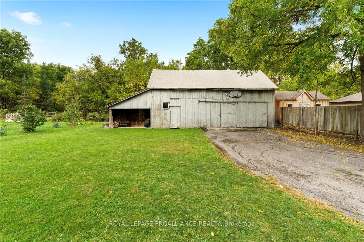








































| Looking for a great family home with loads of updates on a quiet dead end street? Welcome to 36 Emma St in the friendly Village of Stirling. This beautiful home has 3 large bedrooms with generous sized closets and 4pc bathroom on the upper level. Main level has maple kitchen cupboards with newer stainless appliances (gas stove, dishwasher, fridge) plus a walk in pantry. Kitchen opens to a grand sized family room with cathedral ceiling, gas fireplace (2018) and patio doors to entertaining size deck. Formal dining area off the kitchen, huge office/den with hardwood floors, convenient mudroom/porch entry. Newer windows/doors, lovely wooden staircase, metal roof (2016), gas furnace (2017), A/C (2021),, all plumbing recently updated and electrical (breakers). Unfinished insulated basement with tons of storage and walk out to side yard. Huge barn that you can park 2 vehicles, plus workshop area/storage and full upper level. Paved driveway, lot size 66ft x 132ft abuts field/school yard. |
| Price | $549,900 |
| Taxes: | $4341.31 |
| Assessment: | $229000 |
| Assessment Year: | 2024 |
| Address: | 36 Emma St , Stirling-Rawdon, K0K 3E0, Ontario |
| Lot Size: | 66.00 x 132.00 (Feet) |
| Acreage: | < .50 |
| Directions/Cross Streets: | West Front Street to Emma Street to #36 |
| Rooms: | 8 |
| Rooms +: | 0 |
| Bedrooms: | 3 |
| Bedrooms +: | 0 |
| Kitchens: | 1 |
| Kitchens +: | 0 |
| Family Room: | N |
| Basement: | Part Bsmt, W/O |
| Approximatly Age: | 100+ |
| Property Type: | Detached |
| Style: | 2-Storey |
| Exterior: | Vinyl Siding |
| Garage Type: | Other |
| (Parking/)Drive: | Other |
| Drive Parking Spaces: | 6 |
| Pool: | None |
| Other Structures: | Barn |
| Approximatly Age: | 100+ |
| Property Features: | Level, Library, Park, School |
| Fireplace/Stove: | Y |
| Heat Source: | Gas |
| Heat Type: | Forced Air |
| Central Air Conditioning: | Central Air |
| Central Vac: | N |
| Laundry Level: | Lower |
| Sewers: | Sewers |
| Water: | Municipal |
| Utilities-Hydro: | Y |
| Utilities-Gas: | Y |
$
%
Years
This calculator is for demonstration purposes only. Always consult a professional
financial advisor before making personal financial decisions.
| Although the information displayed is believed to be accurate, no warranties or representations are made of any kind. |
| ROYAL LEPAGE PROALLIANCE REALTY |
- Listing -1 of 0
|
|

Dir:
1-866-382-2968
Bus:
416-548-7854
Fax:
416-981-7184
| Virtual Tour | Book Showing | Email a Friend |
Jump To:
At a Glance:
| Type: | Freehold - Detached |
| Area: | Hastings |
| Municipality: | Stirling-Rawdon |
| Neighbourhood: | |
| Style: | 2-Storey |
| Lot Size: | 66.00 x 132.00(Feet) |
| Approximate Age: | 100+ |
| Tax: | $4,341.31 |
| Maintenance Fee: | $0 |
| Beds: | 3 |
| Baths: | 2 |
| Garage: | 0 |
| Fireplace: | Y |
| Air Conditioning: | |
| Pool: | None |
Locatin Map:
Payment Calculator:

Listing added to your favorite list
Looking for resale homes?

By agreeing to Terms of Use, you will have ability to search up to 246324 listings and access to richer information than found on REALTOR.ca through my website.
- Color Examples
- Red
- Magenta
- Gold
- Black and Gold
- Dark Navy Blue And Gold
- Cyan
- Black
- Purple
- Gray
- Blue and Black
- Orange and Black
- Green
- Device Examples


