$975,000
Available - For Sale
Listing ID: X11902450
95 Kenesky Dr , Hamilton, L0R 2H7, Ontario
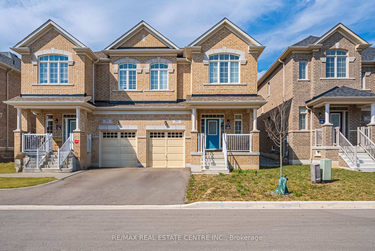
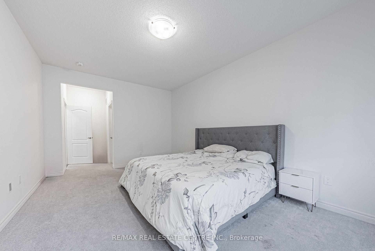
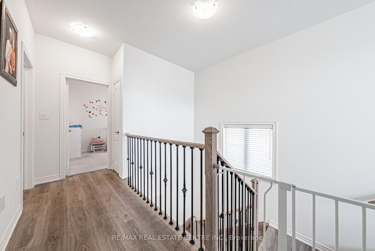
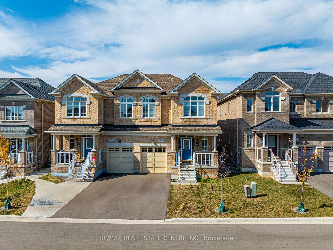
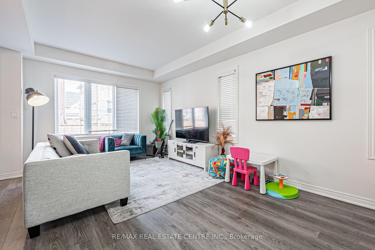
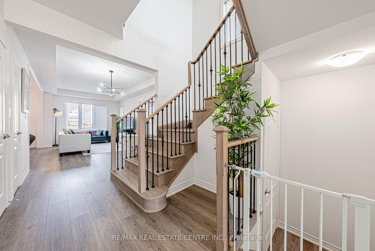
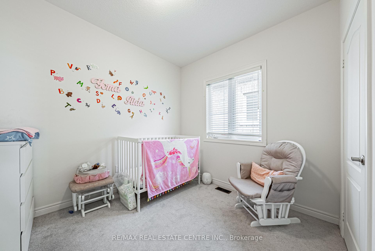
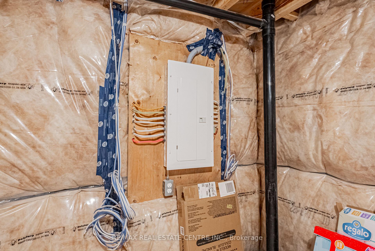
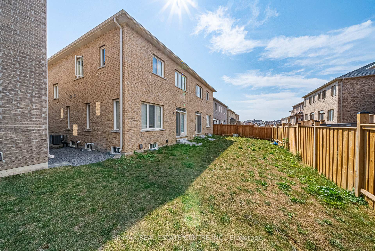
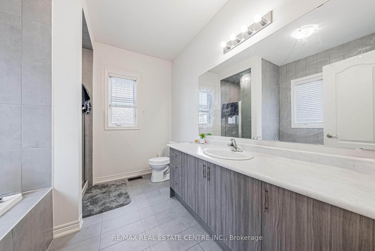
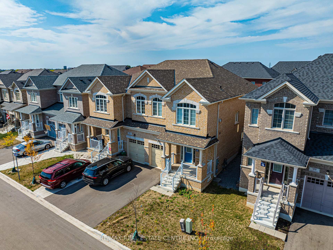
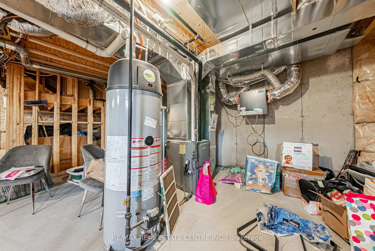
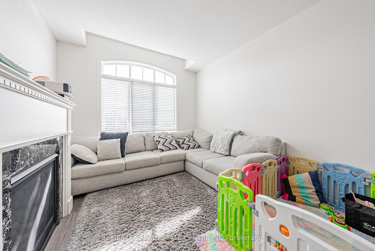
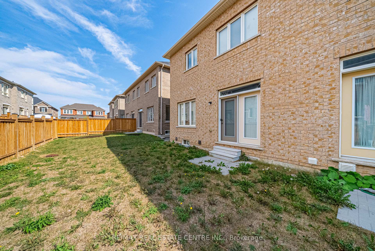
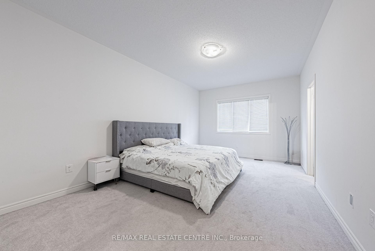

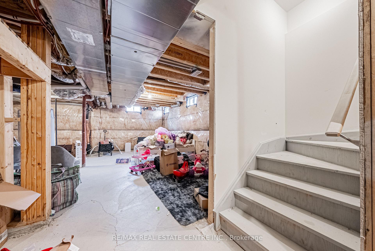
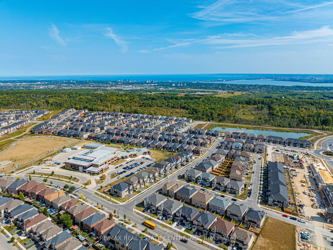
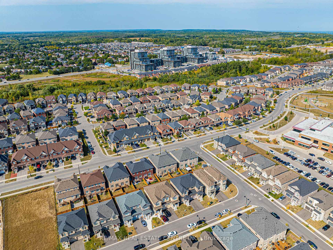
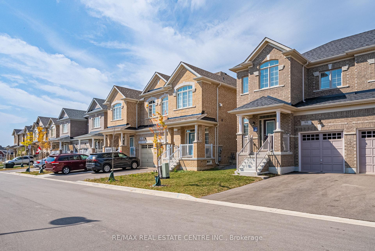
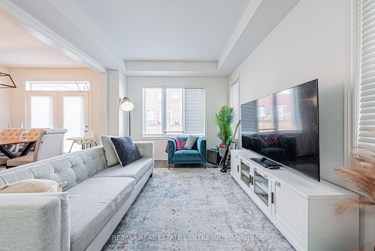
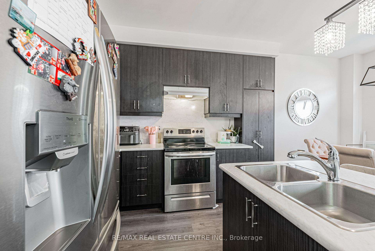

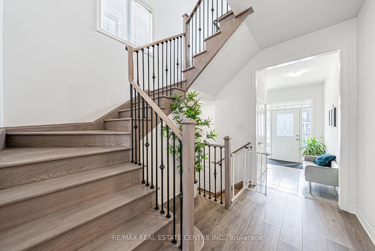
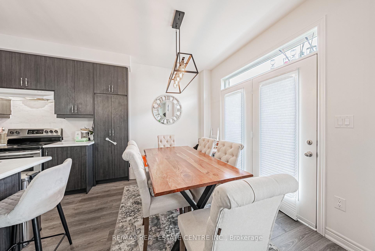
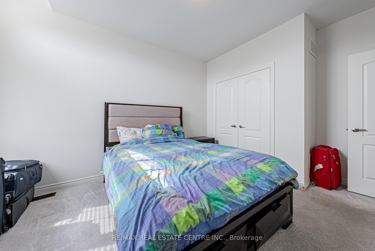
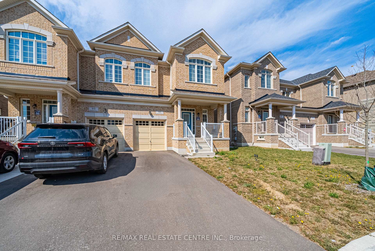
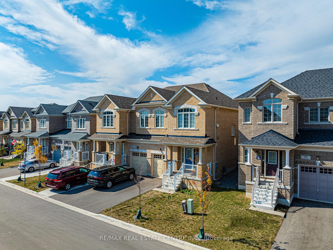
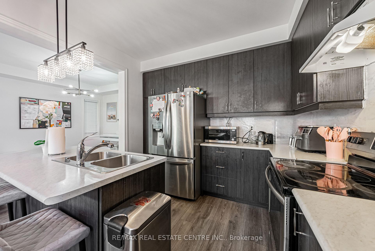
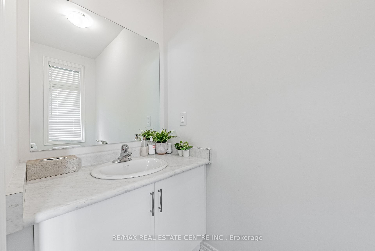
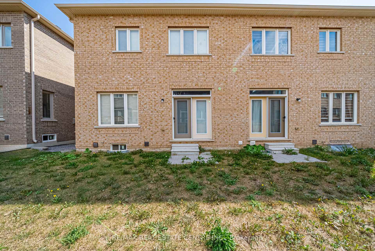
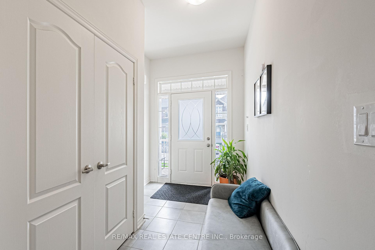
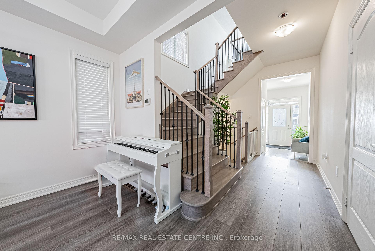
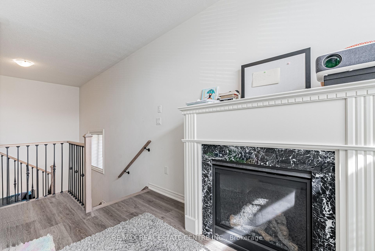
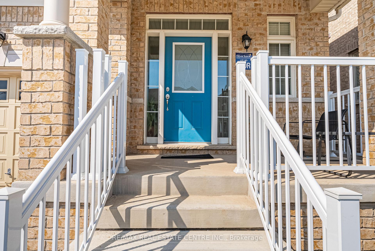
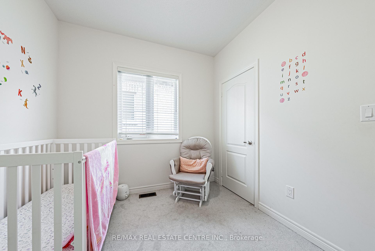
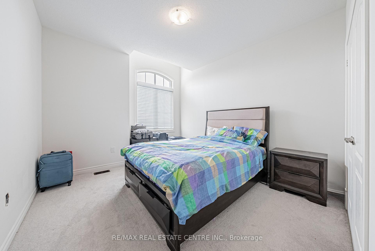
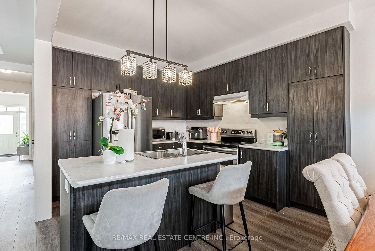
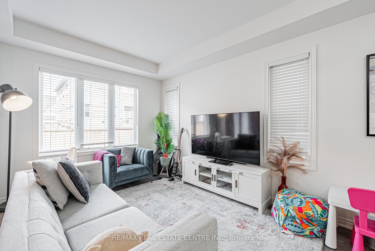
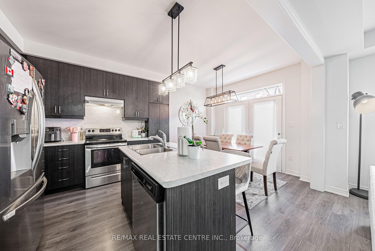








































| Welcome to 95 Kenesky Drive in Waterdown ! This Semi-Detached Home Features 3 Bedrooms, 2.5 Bathrooms in afamily Friendly neighbourhood. The Property includes Single Car Garage and front driveway. Open ConceptLiving/Dining and Kitchen Area filled with Natural Light. The Kitchen includes a functional cabinet layout and largecentre island over looking the living room. Stairs lead to the 2nd Floor, where an oversized master dedroom awaits a4pc ensuite featuring a soaker tub and separate shower and a walk In closet. Additionally the 2nd Floor also has twomore generously sized bedrooms and a family room with a fireplace. Showings will require a minimum of 48 hours notice. |
| Price | $975,000 |
| Taxes: | $5937.00 |
| Address: | 95 Kenesky Dr , Hamilton, L0R 2H7, Ontario |
| Lot Size: | 27.93 x 90.22 (Feet) |
| Directions/Cross Streets: | Burke St |
| Rooms: | 6 |
| Bedrooms: | 3 |
| Bedrooms +: | |
| Kitchens: | 1 |
| Family Room: | Y |
| Basement: | Unfinished |
| Property Type: | Semi-Detached |
| Style: | 2-Storey |
| Exterior: | Brick, Stone |
| Garage Type: | Attached |
| (Parking/)Drive: | Front Yard |
| Drive Parking Spaces: | 1 |
| Pool: | None |
| Approximatly Square Footage: | 1500-2000 |
| Fireplace/Stove: | Y |
| Heat Source: | Gas |
| Heat Type: | Forced Air |
| Central Air Conditioning: | Central Air |
| Sewers: | Sewers |
| Water: | Municipal |
$
%
Years
This calculator is for demonstration purposes only. Always consult a professional
financial advisor before making personal financial decisions.
| Although the information displayed is believed to be accurate, no warranties or representations are made of any kind. |
| RE/MAX REAL ESTATE CENTRE INC. |
- Listing -1 of 0
|
|

Dir:
1-866-382-2968
Bus:
416-548-7854
Fax:
416-981-7184
| Book Showing | Email a Friend |
Jump To:
At a Glance:
| Type: | Freehold - Semi-Detached |
| Area: | Hamilton |
| Municipality: | Hamilton |
| Neighbourhood: | Waterdown |
| Style: | 2-Storey |
| Lot Size: | 27.93 x 90.22(Feet) |
| Approximate Age: | |
| Tax: | $5,937 |
| Maintenance Fee: | $0 |
| Beds: | 3 |
| Baths: | 3 |
| Garage: | 0 |
| Fireplace: | Y |
| Air Conditioning: | |
| Pool: | None |
Locatin Map:
Payment Calculator:

Listing added to your favorite list
Looking for resale homes?

By agreeing to Terms of Use, you will have ability to search up to 246324 listings and access to richer information than found on REALTOR.ca through my website.
- Color Examples
- Red
- Magenta
- Gold
- Black and Gold
- Dark Navy Blue And Gold
- Cyan
- Black
- Purple
- Gray
- Blue and Black
- Orange and Black
- Green
- Device Examples


