$2,600
Available - For Rent
Listing ID: W11902516
6 Twenty Seventh St , Unit Lower, Toronto, M8W 2X3, Ontario
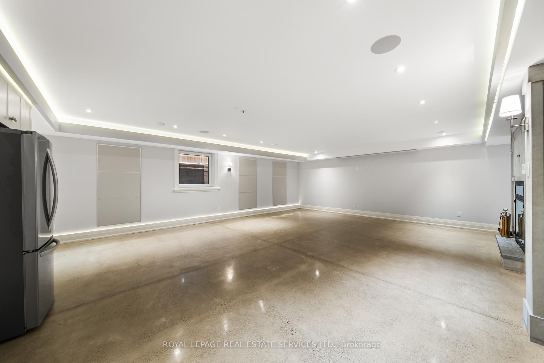
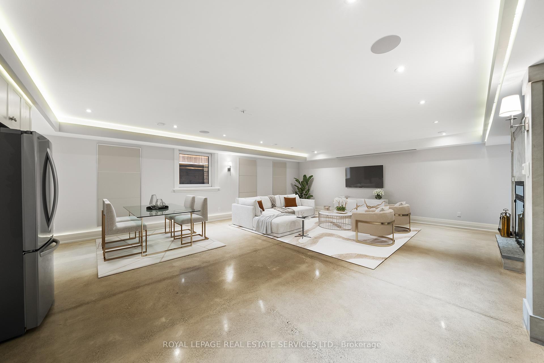
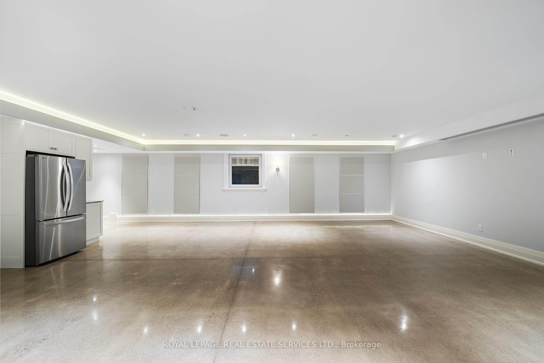
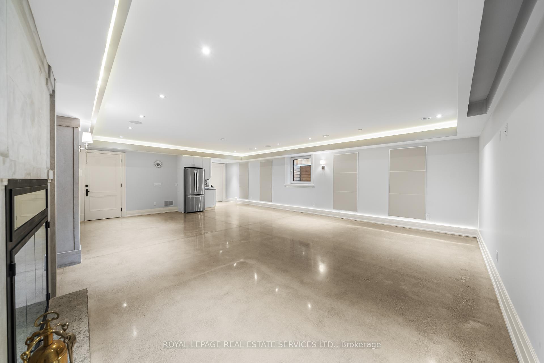
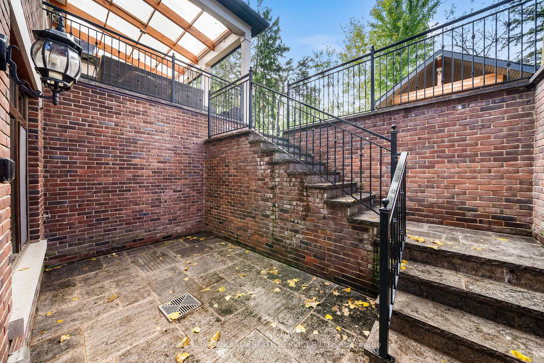
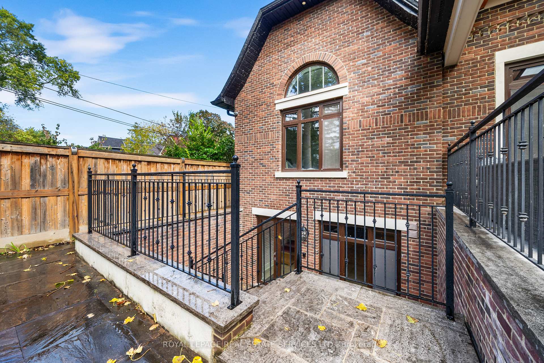
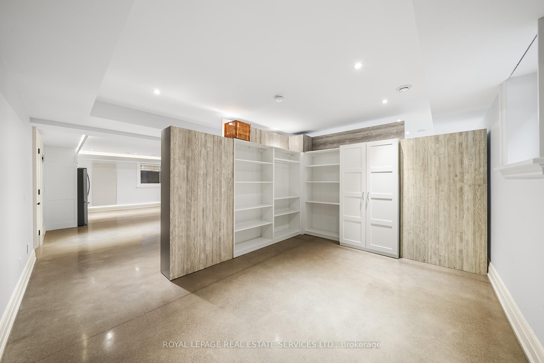
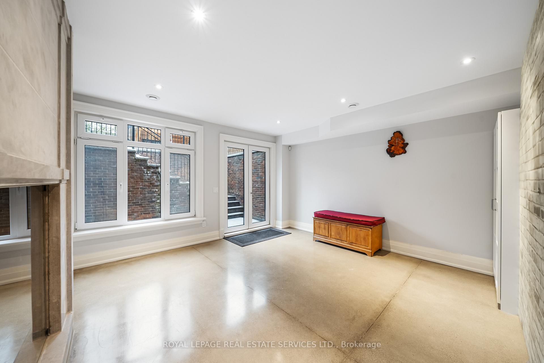
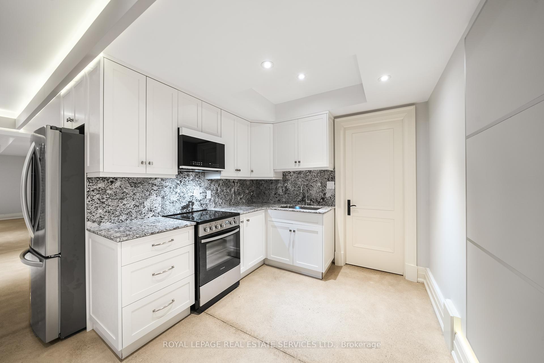
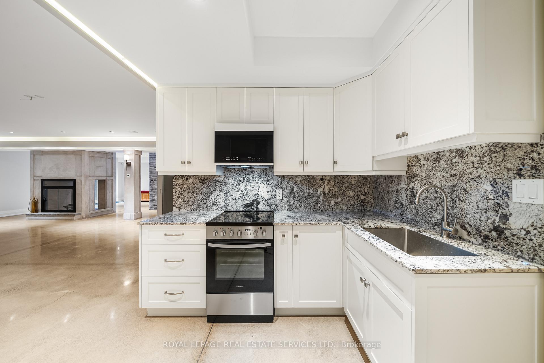
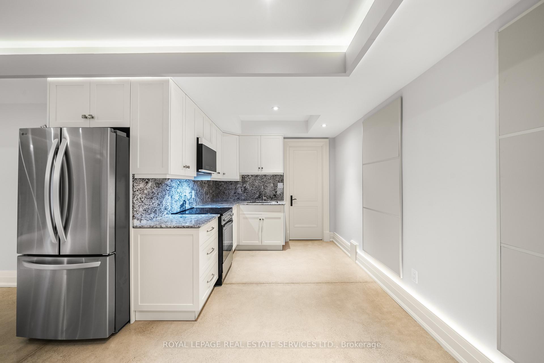
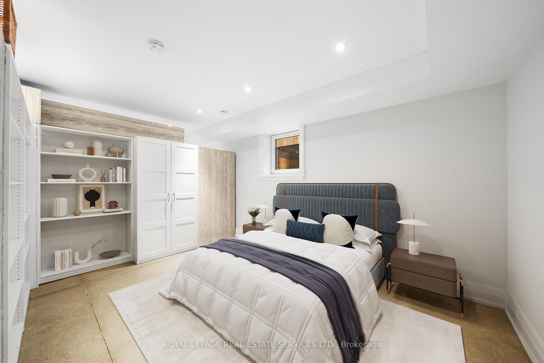
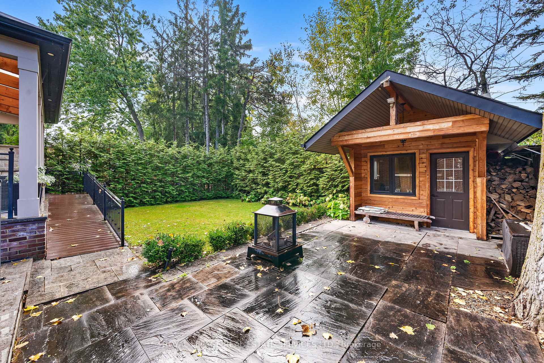
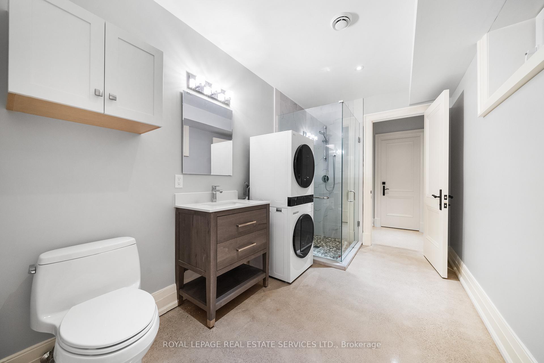
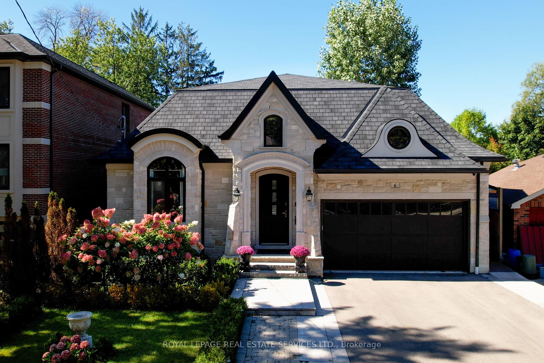
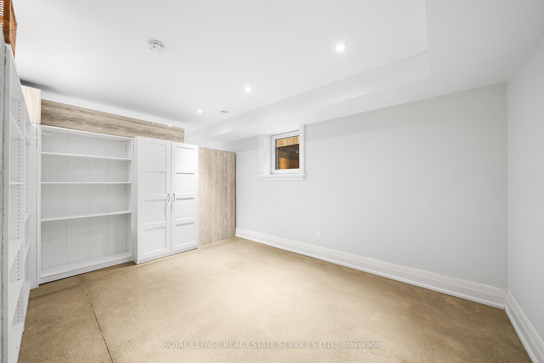
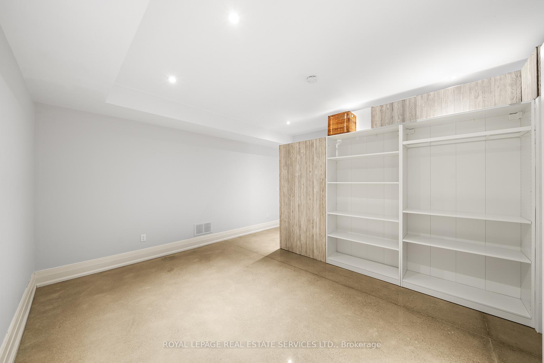
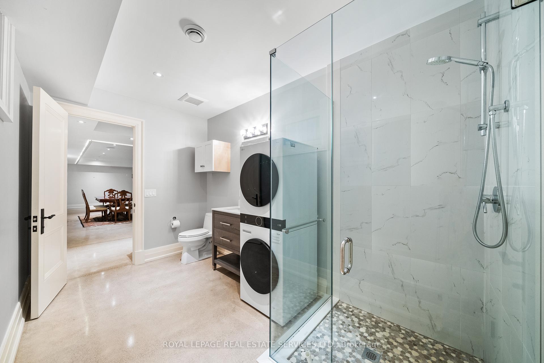
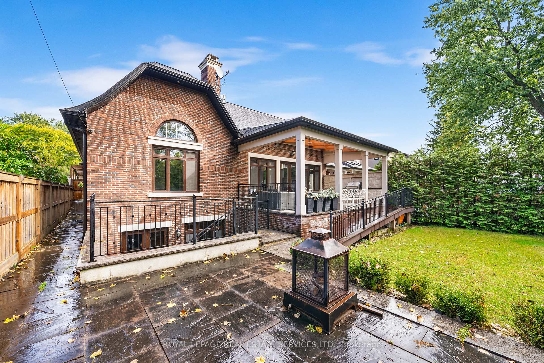



















| With over 1,100 SF of open-concept living, this cozy basement is perfect for anyone seeking a unique & inviting place to call home! The expansive layout gives you the freedom to create a living environment that suits your lifestyle. Whether you want to carve out a cozy sleeping nook, set up a home office, or leave it wide open for an airy, studio-like feel, the possibilities are endless. Features you'll love include radiant heated + cooled floors throughout, large tilt-and-turn windows & doors, sleek pot lights, limestone fireplace, kitchen with full-sized s/s appliances, bathroom with large glass enclosed shower, stacked washer & dryer and more. Enjoy perks of central vacuum & your own private patio w/ shared backyard. Located on a quiet street steps away from Lake Promenade, enjoy easy access to parks, trails, & retail shops, with the TTC & GO Train nearby for easy commuting. Don't miss the chance to make this charming basement your new home in the sought-after Long Branch area! |
| Extras: Includes all elfs, appliances, utilities and internet. Up to 2 driveway parking spots available |
| Price | $2,600 |
| Address: | 6 Twenty Seventh St , Unit Lower, Toronto, M8W 2X3, Ontario |
| Apt/Unit: | Lower |
| Lot Size: | 50.00 x 150.00 (Feet) |
| Acreage: | < .50 |
| Directions/Cross Streets: | Lake Promenade & Twenty Seventh St |
| Rooms: | 4 |
| Bedrooms: | 1 |
| Bedrooms +: | |
| Kitchens: | 1 |
| Family Room: | Y |
| Basement: | Fin W/O, Sep Entrance |
| Furnished: | N |
| Approximatly Age: | 6-15 |
| Property Type: | Detached |
| Style: | Bungalow |
| Exterior: | Brick |
| Garage Type: | Attached |
| (Parking/)Drive: | Available |
| Drive Parking Spaces: | 2 |
| Pool: | None |
| Private Entrance: | Y |
| Laundry Access: | Ensuite |
| Approximatly Age: | 6-15 |
| Approximatly Square Footage: | 1100-1500 |
| Property Features: | Beach, Fenced Yard, Lake/Pond, Marina, Public Transit |
| All Inclusive: | Y |
| CAC Included: | Y |
| Hydro Included: | Y |
| Heat Included: | Y |
| Parking Included: | Y |
| Fireplace/Stove: | N |
| Heat Source: | Gas |
| Heat Type: | Forced Air |
| Central Air Conditioning: | Central Air |
| Laundry Level: | Lower |
| Elevator Lift: | N |
| Sewers: | Sewers |
| Water: | Municipal |
| Although the information displayed is believed to be accurate, no warranties or representations are made of any kind. |
| ROYAL LEPAGE REAL ESTATE SERVICES LTD. |
- Listing -1 of 0
|
|

Dir:
1-866-382-2968
Bus:
416-548-7854
Fax:
416-981-7184
| Book Showing | Email a Friend |
Jump To:
At a Glance:
| Type: | Freehold - Detached |
| Area: | Toronto |
| Municipality: | Toronto |
| Neighbourhood: | Long Branch |
| Style: | Bungalow |
| Lot Size: | 50.00 x 150.00(Feet) |
| Approximate Age: | 6-15 |
| Tax: | $0 |
| Maintenance Fee: | $0 |
| Beds: | 1 |
| Baths: | 1 |
| Garage: | 0 |
| Fireplace: | N |
| Air Conditioning: | |
| Pool: | None |
Locatin Map:

Listing added to your favorite list
Looking for resale homes?

By agreeing to Terms of Use, you will have ability to search up to 246324 listings and access to richer information than found on REALTOR.ca through my website.
- Color Examples
- Red
- Magenta
- Gold
- Black and Gold
- Dark Navy Blue And Gold
- Cyan
- Black
- Purple
- Gray
- Blue and Black
- Orange and Black
- Green
- Device Examples


