$2,400
Available - For Rent
Listing ID: X11902123
5 sapphire Way North , Thorold, L2V 0L4, Ontario
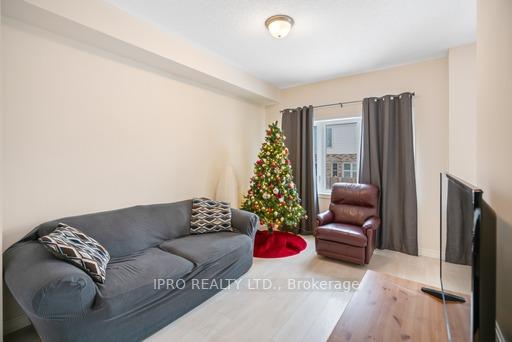
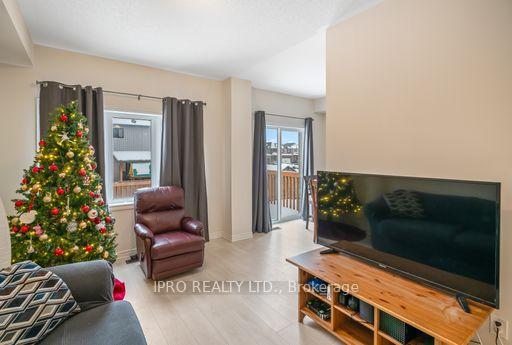
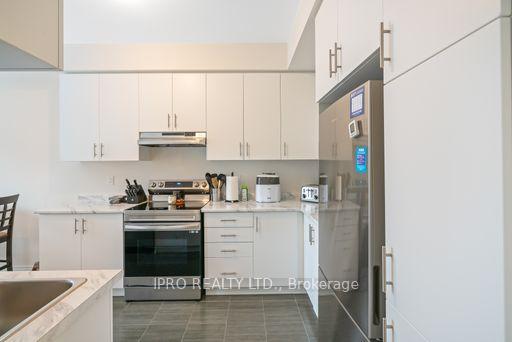
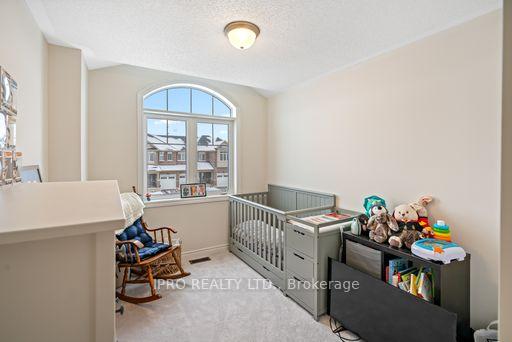
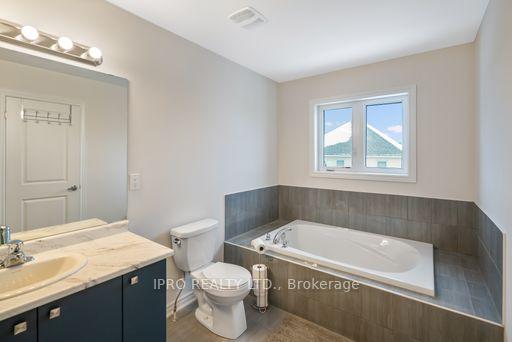
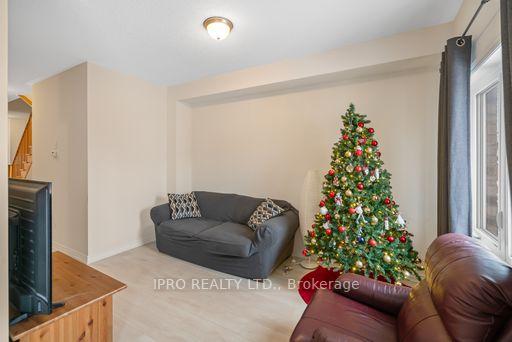
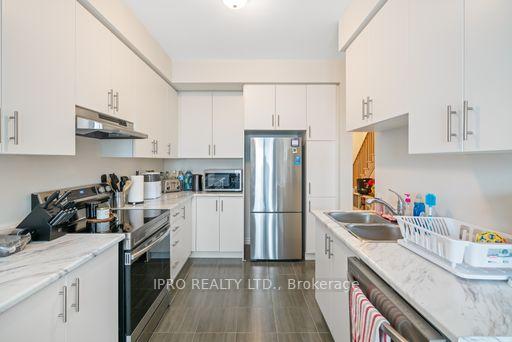
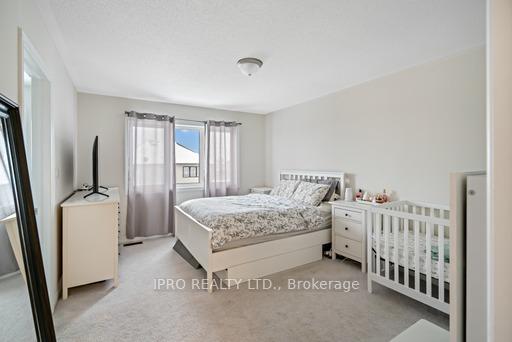
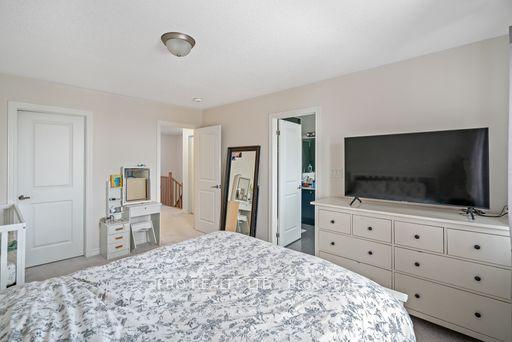
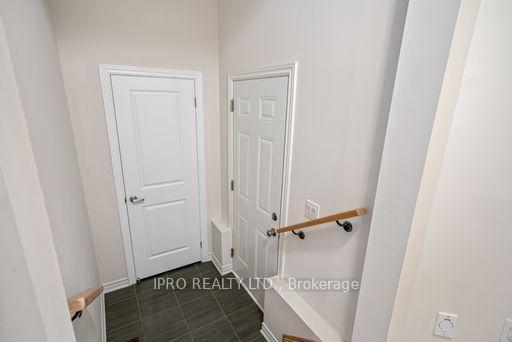
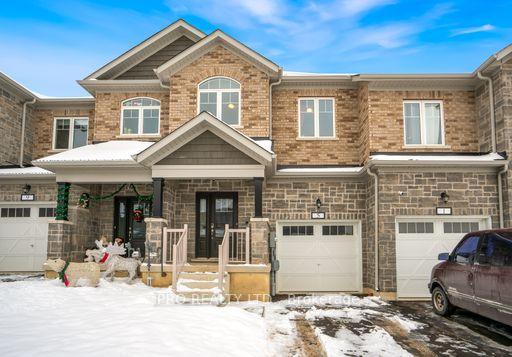
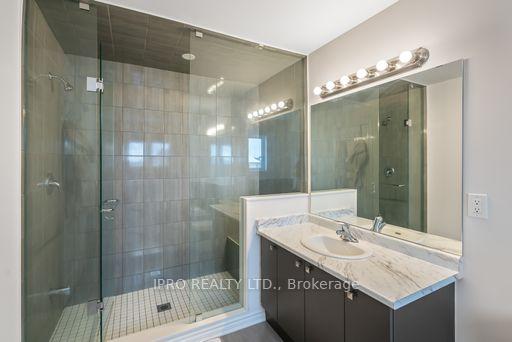
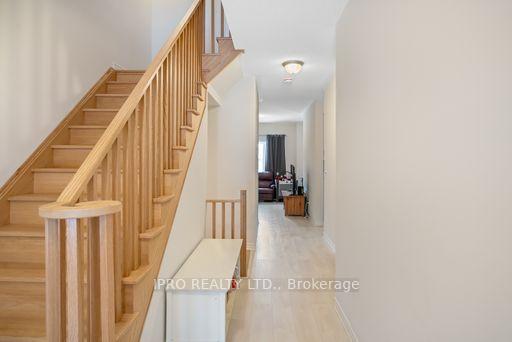
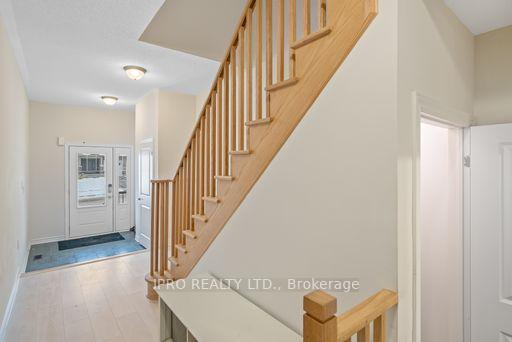

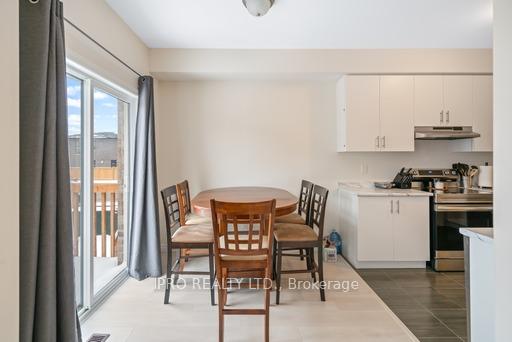
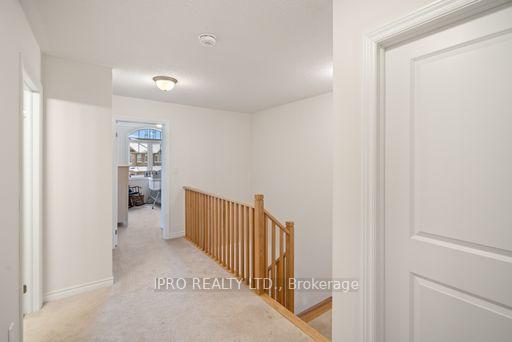
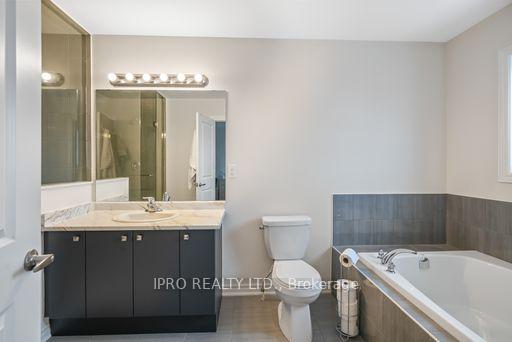
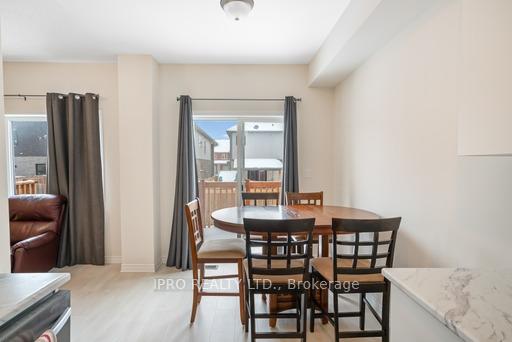
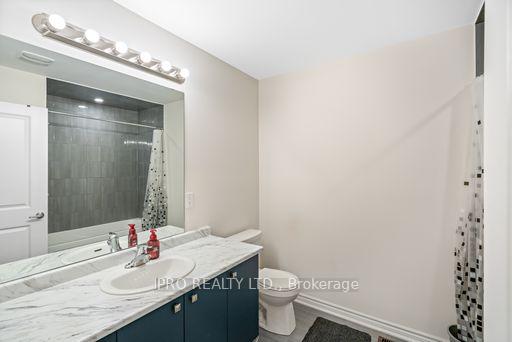
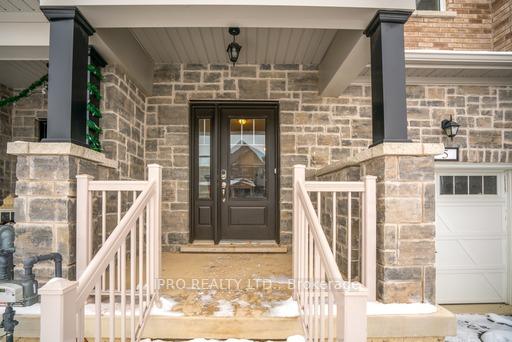





















| Stunning 3 bedroom - 3 Bathroom townhouse located in the Rolling Meadows community in Thorold. This modern townhouse offers tons of natural lighting and a modern floor plan which will suit a new or young family perfectly. Guests are met with a beautiful fourier upon entry which leads to a kitchen equipped with Stainless Steel appliances. Entertain your guests in the dining area or watch a movie in the living area. Upstairs has 2 nice sized rooms and a elegant Primary Bedroom which boasts a walking closet and 4 piece ensuite.Extras: |
| Price | $2,400 |
| Address: | 5 sapphire Way North , Thorold, L2V 0L4, Ontario |
| Lot Size: | 19.70 x 77.06 (Feet) |
| Acreage: | < .50 |
| Directions/Cross Streets: | Uppers Lane & Davis Road |
| Rooms: | 6 |
| Bedrooms: | 3 |
| Bedrooms +: | |
| Kitchens: | 1 |
| Family Room: | Y |
| Basement: | Unfinished |
| Furnished: | N |
| Approximatly Age: | 0-5 |
| Property Type: | Att/Row/Twnhouse |
| Style: | 2-Storey |
| Exterior: | Brick Front |
| Garage Type: | Attached |
| (Parking/)Drive: | Private |
| Drive Parking Spaces: | 2 |
| Pool: | None |
| Private Entrance: | Y |
| Approximatly Age: | 0-5 |
| Approximatly Square Footage: | 1500-2000 |
| Fireplace/Stove: | N |
| Heat Source: | Gas |
| Heat Type: | Forced Air |
| Central Air Conditioning: | Central Air |
| Laundry Level: | Lower |
| Sewers: | Sewers |
| Water: | Municipal |
| Although the information displayed is believed to be accurate, no warranties or representations are made of any kind. |
| IPRO REALTY LTD. |
- Listing -1 of 0
|
|

Dir:
1-866-382-2968
Bus:
416-548-7854
Fax:
416-981-7184
| Book Showing | Email a Friend |
Jump To:
At a Glance:
| Type: | Freehold - Att/Row/Twnhouse |
| Area: | Niagara |
| Municipality: | Thorold |
| Neighbourhood: | 560 - Rolling Meadows |
| Style: | 2-Storey |
| Lot Size: | 19.70 x 77.06(Feet) |
| Approximate Age: | 0-5 |
| Tax: | $0 |
| Maintenance Fee: | $0 |
| Beds: | 3 |
| Baths: | 3 |
| Garage: | 0 |
| Fireplace: | N |
| Air Conditioning: | |
| Pool: | None |
Locatin Map:

Listing added to your favorite list
Looking for resale homes?

By agreeing to Terms of Use, you will have ability to search up to 246324 listings and access to richer information than found on REALTOR.ca through my website.
- Color Examples
- Red
- Magenta
- Gold
- Black and Gold
- Dark Navy Blue And Gold
- Cyan
- Black
- Purple
- Gray
- Blue and Black
- Orange and Black
- Green
- Device Examples


