$390,000
Available - For Sale
Listing ID: X11897282
107 5th Ave South , First Nations, N0H 2G0, Ontario
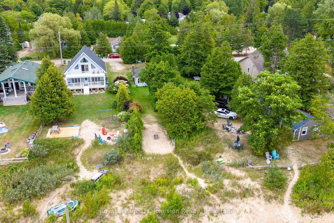
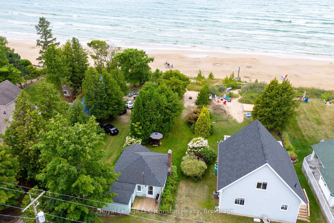
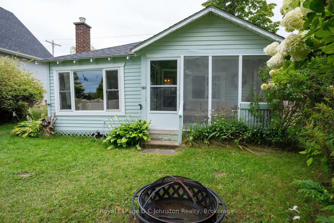
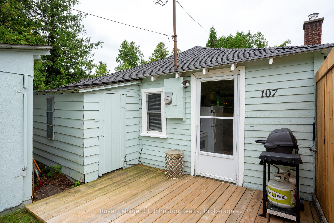
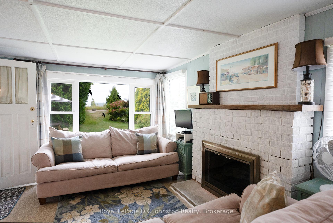
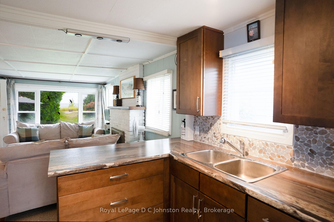
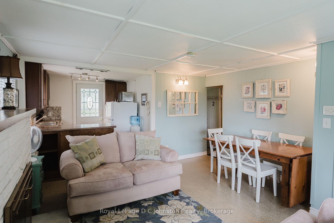
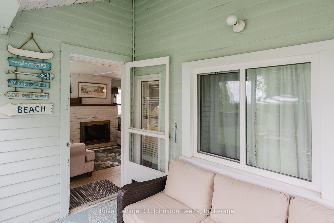
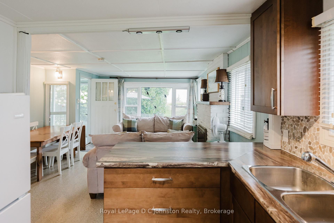
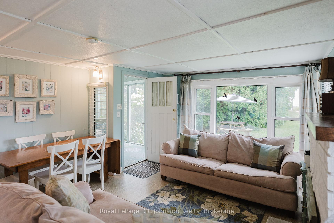
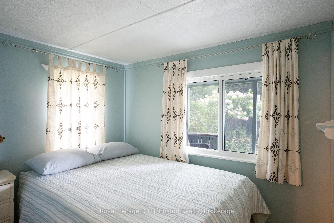
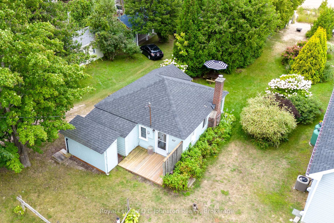
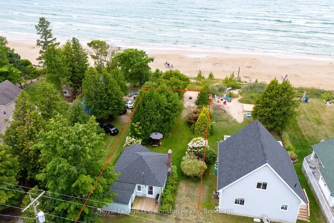
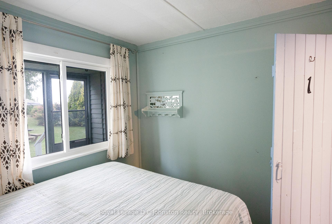
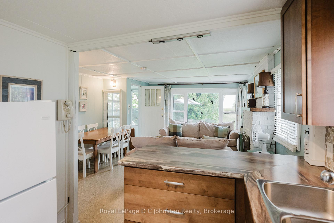
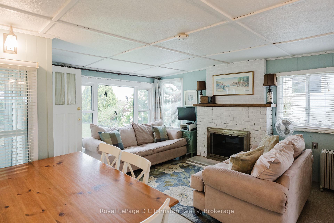
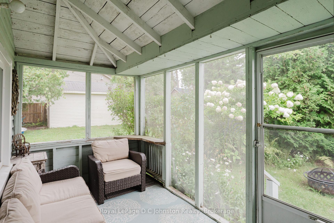
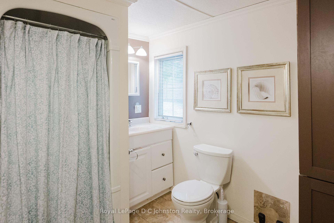
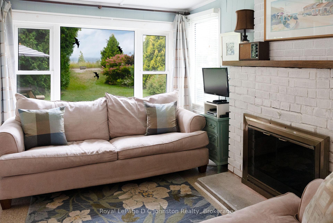
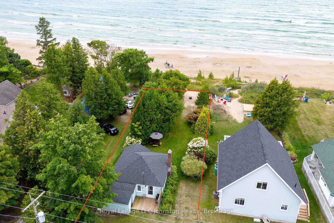
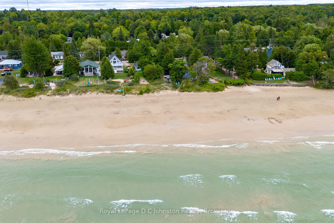
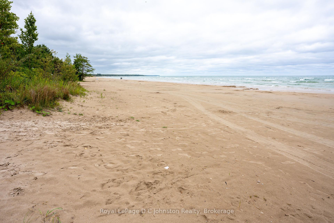
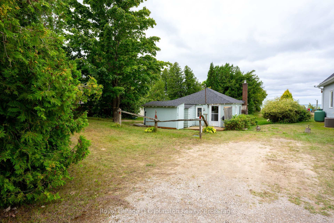
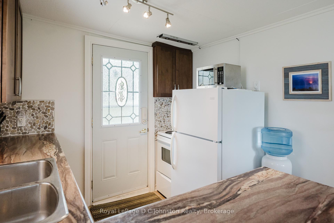
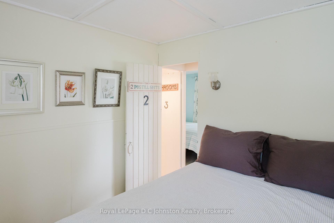
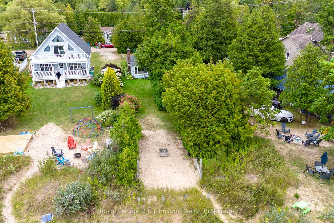
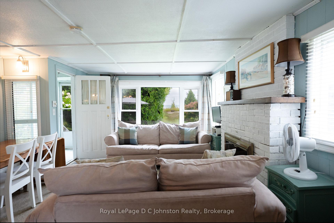
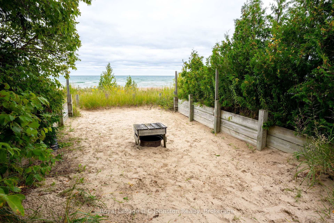
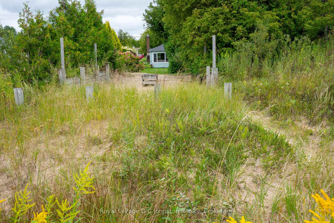
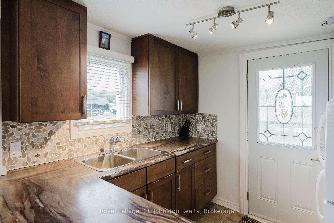
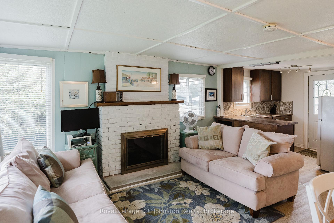
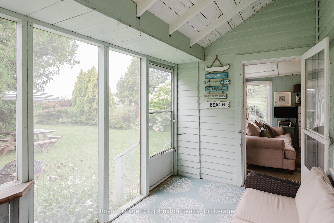
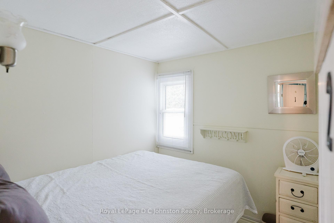
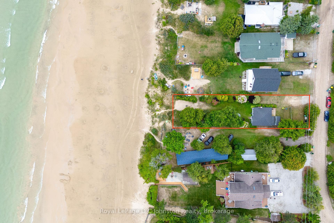
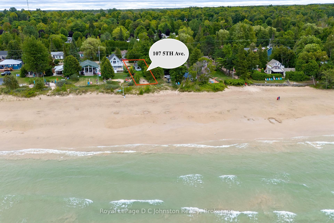
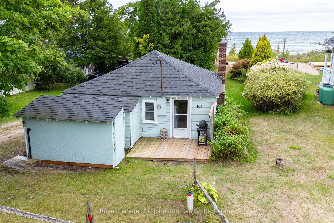
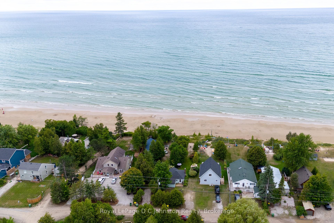
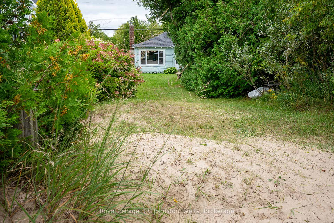
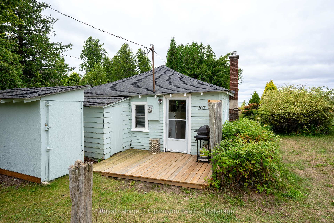
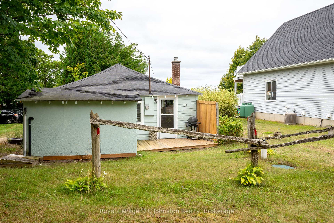
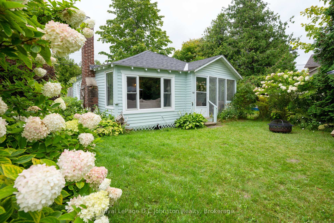
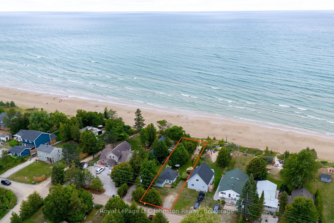
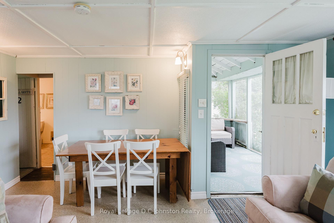
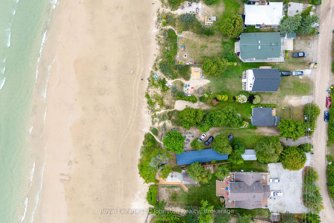
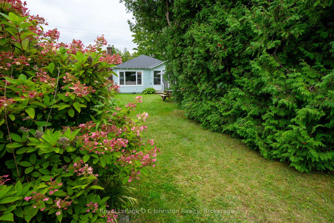
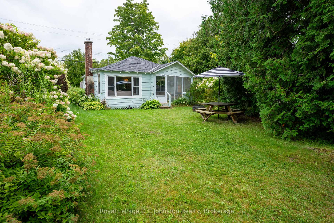














































| This charming waterfront cottage on sandy Sauble Beach offers the classic beachside experience you'll love. A small dune between your lot and the beach gives you privacy from people on the beach and still affords a panoramic view of the waterfront. This home is bright and airy throughout and boasts improvements including updated electrical, renovated kitchen and bathroom, replaced windows, sewage holding tank and sandpoint well were installed in 2017. Insulated walls and ceiling keep the cottage cool in hot weather. The lot has a private sandy sitting area ideal for sipping morning coffee, relaxing during the day, watching the sunsets, and enjoying campfires under the stars to the sound of the waves. Perennial gardens provide privacy on both sides and need watering only by the rain and are very low maintenance. The cottage has 2 bedrooms, 1 bathroom, open concept kitchen / living room, a screened-in porch, a storage shed attached to the cottage, plus a free-standing storage shed. This cottage's serene setting makes it a true escape from hustle bustle yet is just a 10 minute walk to the downtown shops, restaurants and fun. To view this quiet beach oasis on the shores of Lake Huron contact your REALTOR today to arrange your private showing. Located on leased land $9600 lease & $1200 service fee yearly. |
| Price | $390,000 |
| Taxes: | $0.00 |
| Address: | 107 5th Ave South , First Nations, N0H 2G0, Ontario |
| Lot Size: | 46.00 x 155.00 (Feet) |
| Directions/Cross Streets: | 10th & 2nd Ave |
| Rooms: | 6 |
| Bedrooms: | 2 |
| Bedrooms +: | |
| Kitchens: | 1 |
| Family Room: | Y |
| Basement: | None |
| Property Type: | Detached |
| Style: | Bungalow |
| Exterior: | Shingle, Wood |
| Garage Type: | None |
| (Parking/)Drive: | Pvt Double |
| Drive Parking Spaces: | 2 |
| Pool: | None |
| Other Structures: | Garden Shed |
| Property Features: | Beach, Campground, Golf, Lake Access, Lake/Pond, Waterfront |
| Fireplace/Stove: | N |
| Heat Source: | Electric |
| Heat Type: | Baseboard |
| Central Air Conditioning: | None |
| Sewers: | Tank |
| Water: | Other |
$
%
Years
This calculator is for demonstration purposes only. Always consult a professional
financial advisor before making personal financial decisions.
| Although the information displayed is believed to be accurate, no warranties or representations are made of any kind. |
| Royal LePage D C Johnston Realty |
- Listing -1 of 0
|
|

Dir:
1-866-382-2968
Bus:
416-548-7854
Fax:
416-981-7184
| Virtual Tour | Book Showing | Email a Friend |
Jump To:
At a Glance:
| Type: | Freehold - Detached |
| Area: | Bruce |
| Municipality: | First Nations |
| Neighbourhood: | |
| Style: | Bungalow |
| Lot Size: | 46.00 x 155.00(Feet) |
| Approximate Age: | |
| Tax: | $0 |
| Maintenance Fee: | $0 |
| Beds: | 2 |
| Baths: | 1 |
| Garage: | 0 |
| Fireplace: | N |
| Air Conditioning: | |
| Pool: | None |
Locatin Map:
Payment Calculator:

Listing added to your favorite list
Looking for resale homes?

By agreeing to Terms of Use, you will have ability to search up to 246324 listings and access to richer information than found on REALTOR.ca through my website.
- Color Examples
- Red
- Magenta
- Gold
- Black and Gold
- Dark Navy Blue And Gold
- Cyan
- Black
- Purple
- Gray
- Blue and Black
- Orange and Black
- Green
- Device Examples


