$1,799,999
Available - For Sale
Listing ID: X9240723
8922 Wellington 124 Rd , Erin, N1H 6H7, Ontario
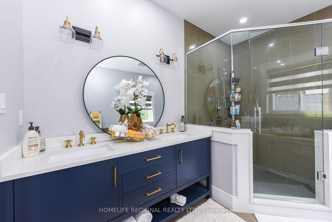
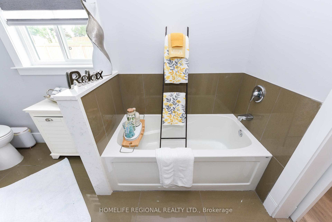
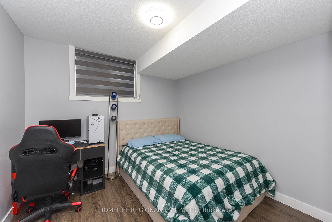
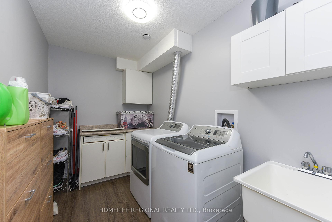
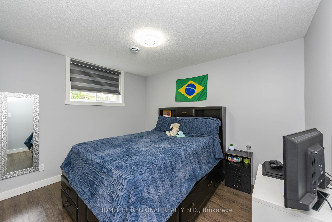
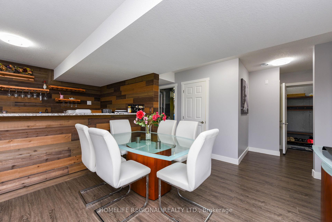
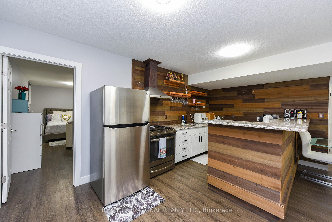
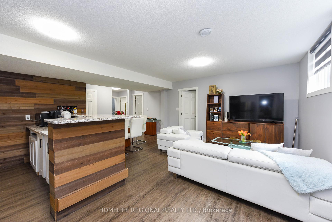
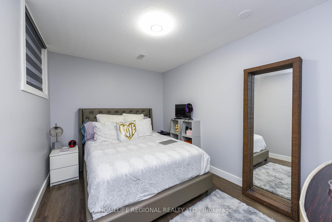
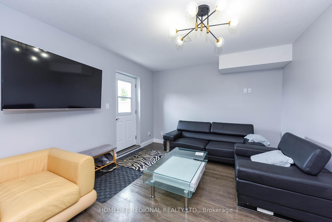
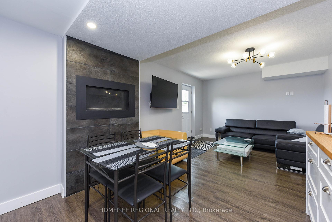
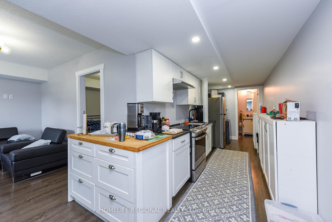
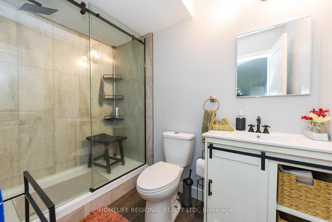
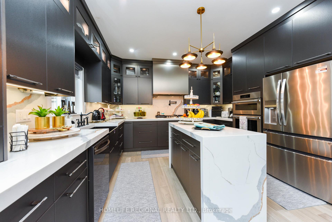
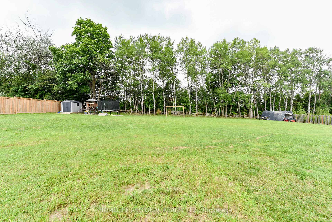
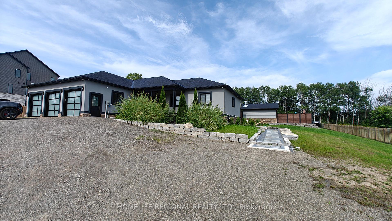
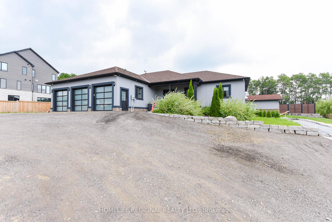
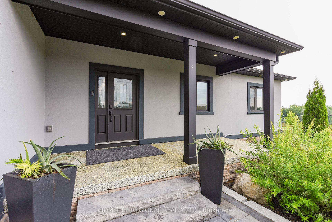
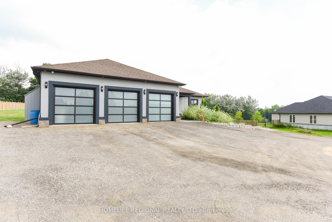
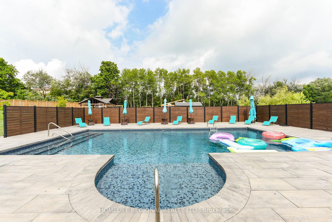
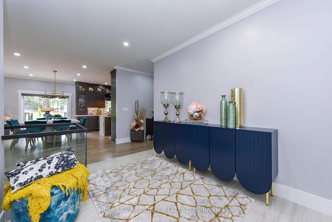
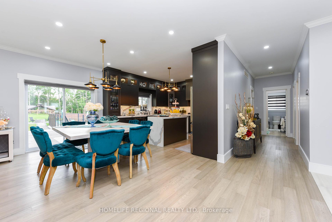
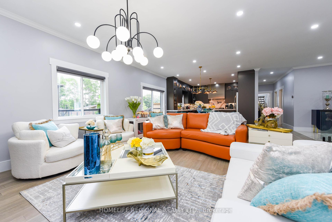
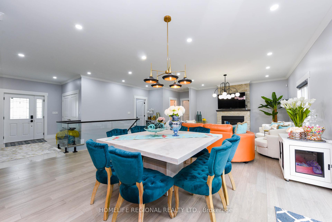
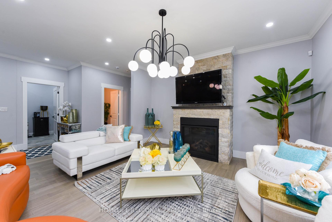
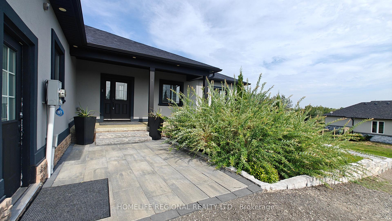
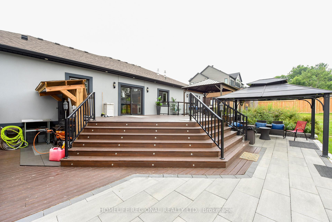
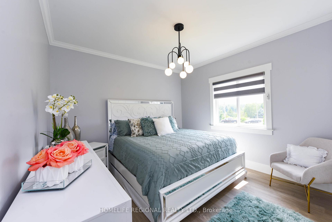
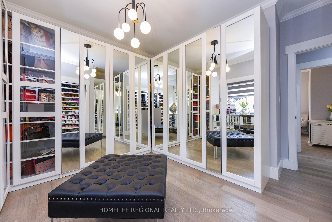
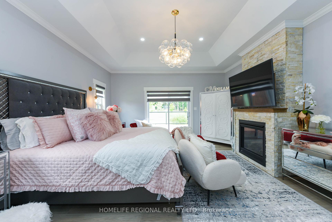
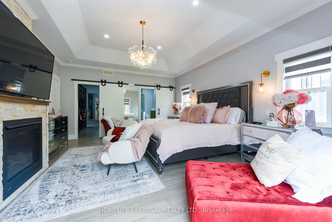
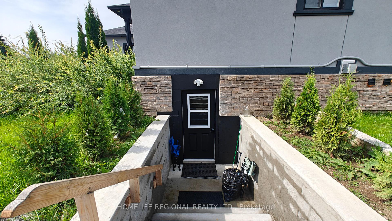
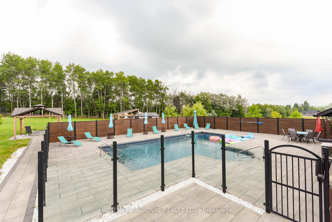
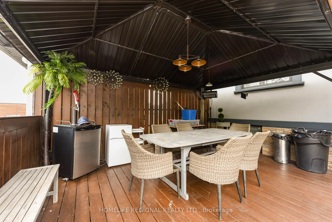
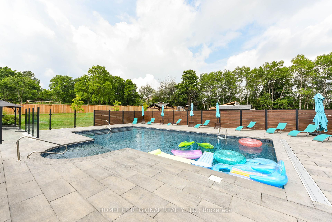
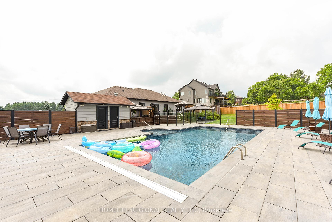
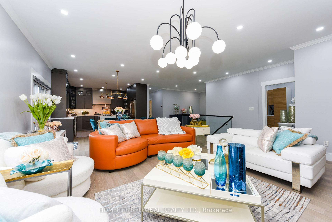
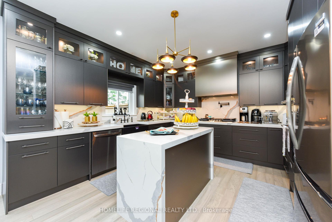
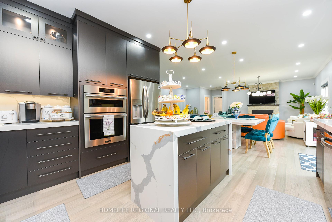
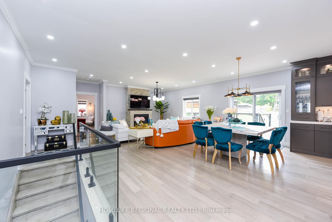
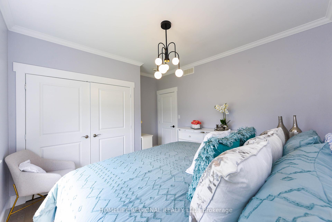
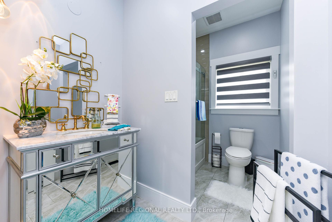
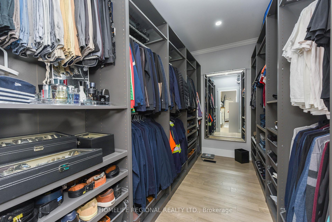











































| Seller Retiring and downsizing. Executive styled detached bungalow on 1.57 acres with circular Private drive, triple car garage, parking for over 15 cars if needed! This stunning home features a gourmet kitchen, open concept living room, amazing walkout deck multiple seating areas in the backyard, completely fenced off private heated in-ground pool, with three piece bathroom / change room, plus BBQ and eating area! Please check complete list of chattels and inclusions! Just move in and enjoy, and as an added bonus there's a finished legal basement apartment, plus a separate in-law suite! Both with separate entrances and Radiant floor heating. |
| Extras: See list of features and upgrades |
| Price | $1,799,999 |
| Taxes: | $8087.40 |
| Address: | 8922 Wellington 124 Rd , Erin, N1H 6H7, Ontario |
| Lot Size: | 164.04 x 416.77 (Feet) |
| Acreage: | .50-1.99 |
| Directions/Cross Streets: | E/Wellington Rd 125 |
| Rooms: | 7 |
| Rooms +: | 2 |
| Bedrooms: | 4 |
| Bedrooms +: | 5 |
| Kitchens: | 1 |
| Kitchens +: | 2 |
| Family Room: | Y |
| Basement: | Apartment, Fin W/O |
| Approximatly Age: | 6-15 |
| Property Type: | Detached |
| Style: | Bungalow |
| Exterior: | Stucco/Plaster |
| Garage Type: | Attached |
| (Parking/)Drive: | Circular |
| Drive Parking Spaces: | 12 |
| Pool: | Inground |
| Other Structures: | Garden Shed, Kennel |
| Approximatly Age: | 6-15 |
| Approximatly Square Footage: | 2000-2500 |
| Property Features: | Fenced Yard, Place Of Worship, School, School Bus Route |
| Fireplace/Stove: | Y |
| Heat Source: | Propane |
| Heat Type: | Forced Air |
| Central Air Conditioning: | Central Air |
| Laundry Level: | Main |
| Elevator Lift: | N |
| Sewers: | Septic |
| Water: | Well |
| Water Supply Types: | Drilled Well |
$
%
Years
This calculator is for demonstration purposes only. Always consult a professional
financial advisor before making personal financial decisions.
| Although the information displayed is believed to be accurate, no warranties or representations are made of any kind. |
| HOMELIFE REGIONAL REALTY LTD. |
- Listing -1 of 0
|
|

Dir:
1-866-382-2968
Bus:
416-548-7854
Fax:
416-981-7184
| Virtual Tour | Book Showing | Email a Friend |
Jump To:
At a Glance:
| Type: | Freehold - Detached |
| Area: | Wellington |
| Municipality: | Erin |
| Neighbourhood: | Rural Erin |
| Style: | Bungalow |
| Lot Size: | 164.04 x 416.77(Feet) |
| Approximate Age: | 6-15 |
| Tax: | $8,087.4 |
| Maintenance Fee: | $0 |
| Beds: | 4+5 |
| Baths: | 5 |
| Garage: | 0 |
| Fireplace: | Y |
| Air Conditioning: | |
| Pool: | Inground |
Locatin Map:
Payment Calculator:

Listing added to your favorite list
Looking for resale homes?

By agreeing to Terms of Use, you will have ability to search up to 246324 listings and access to richer information than found on REALTOR.ca through my website.
- Color Examples
- Red
- Magenta
- Gold
- Black and Gold
- Dark Navy Blue And Gold
- Cyan
- Black
- Purple
- Gray
- Blue and Black
- Orange and Black
- Green
- Device Examples


