$689,000
Available - For Sale
Listing ID: X11902002
1372 Pleasantview Dr , London, N5X 4P7, Ontario
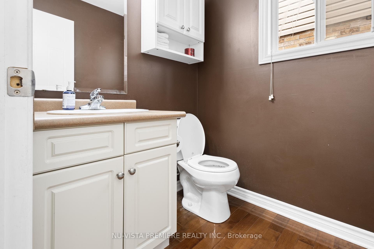
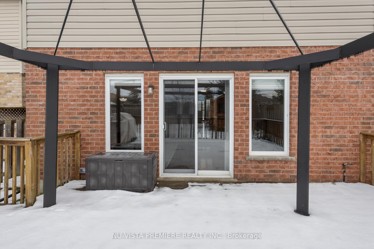
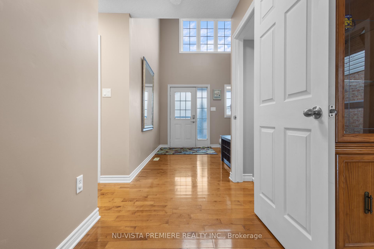
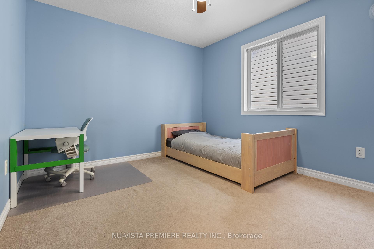
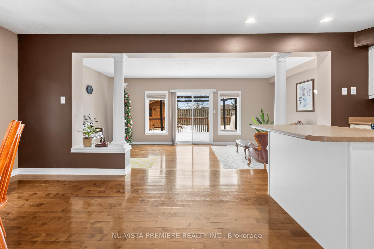
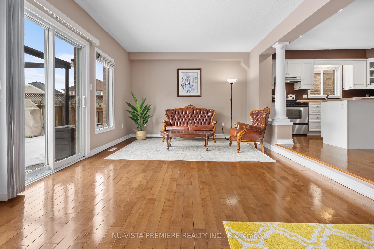
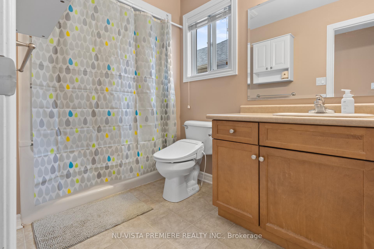
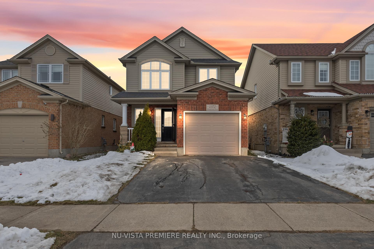
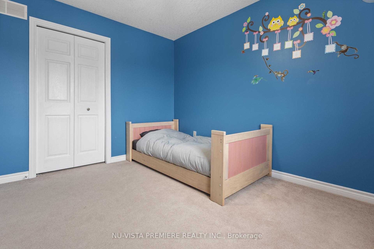
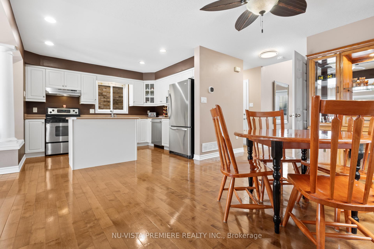
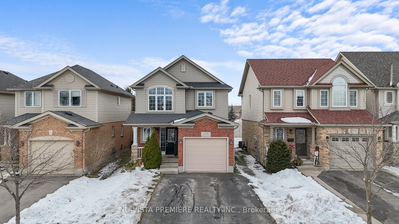
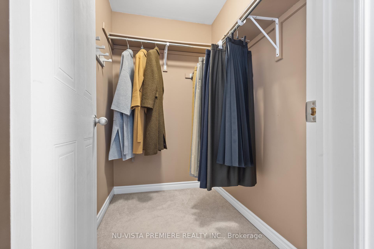

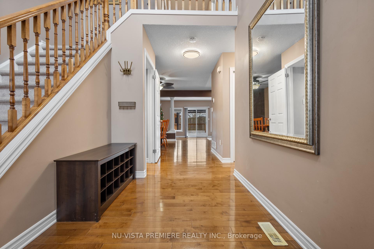
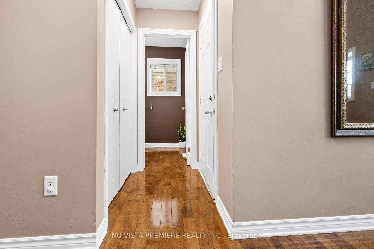
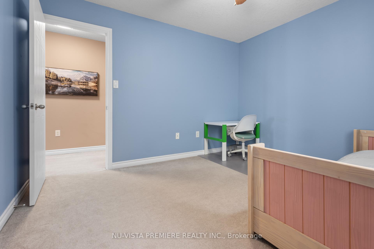
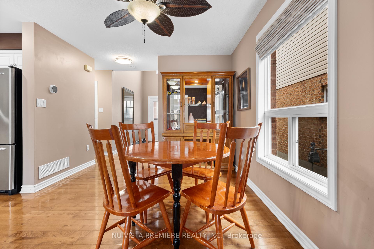
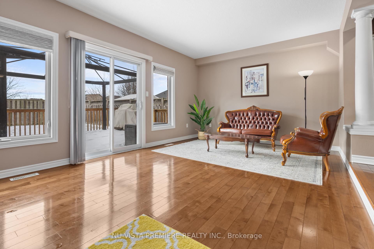
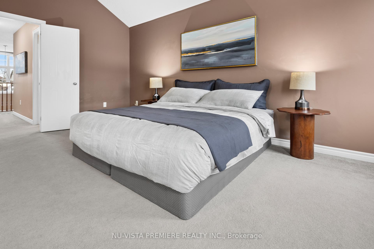

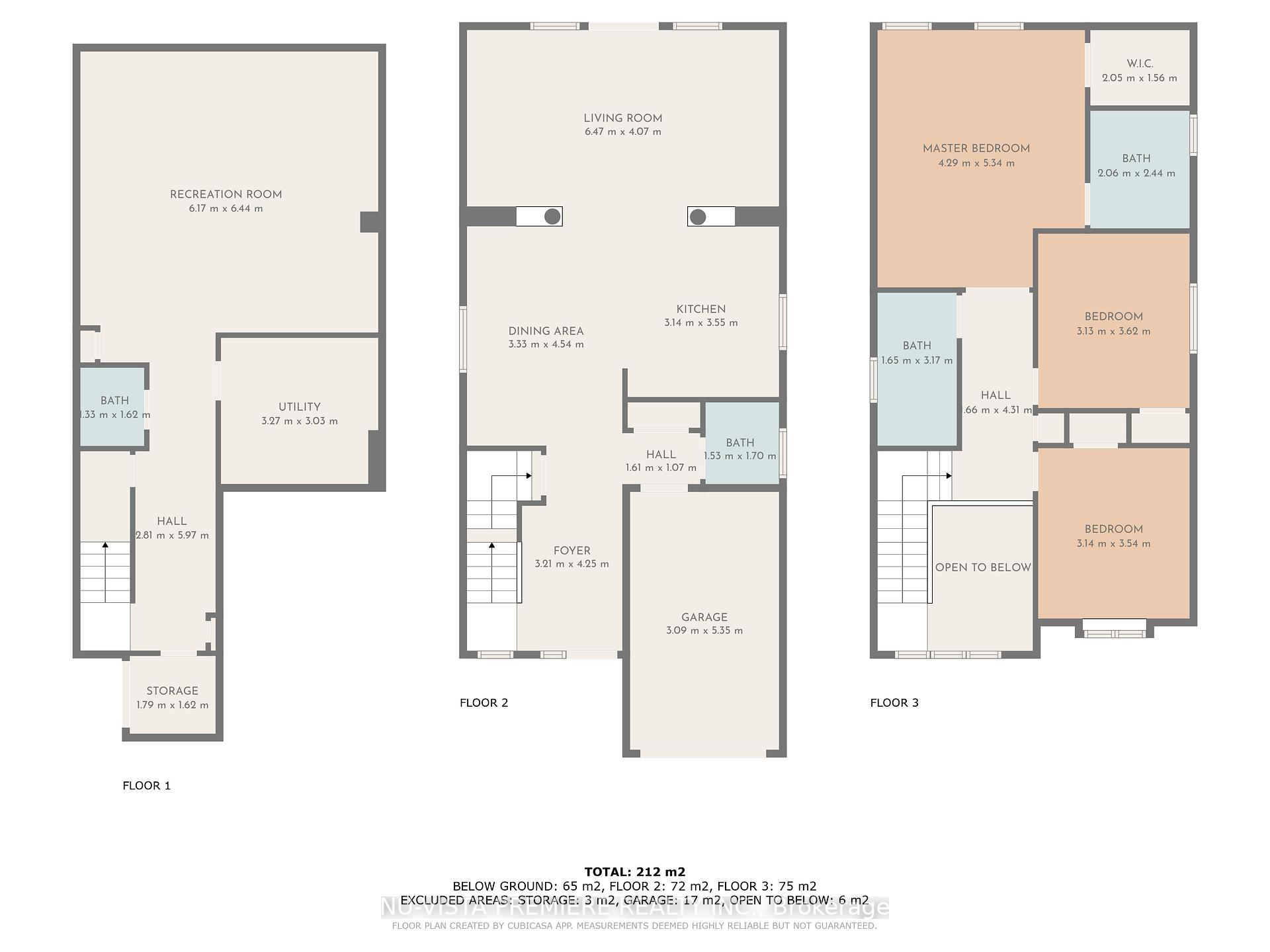
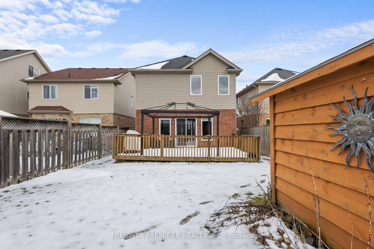
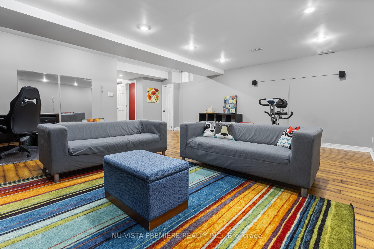
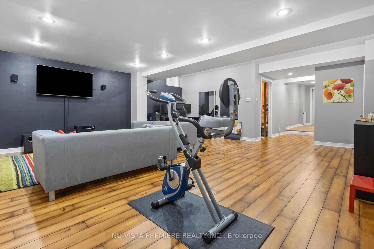
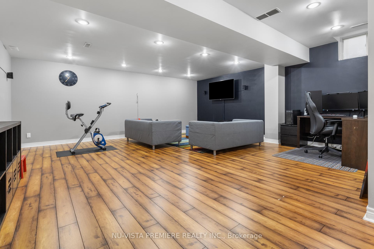
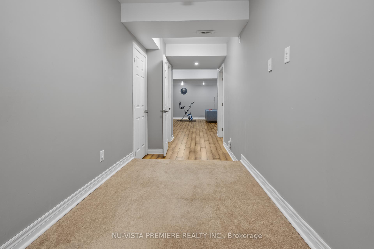
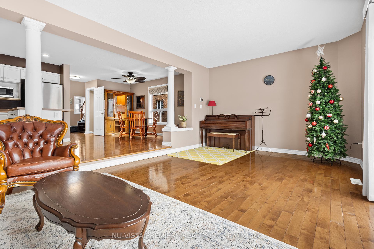
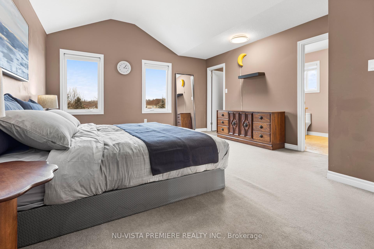
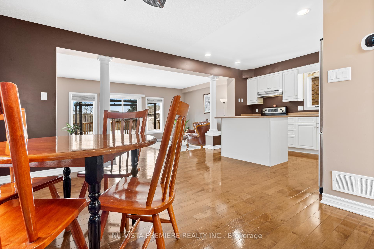
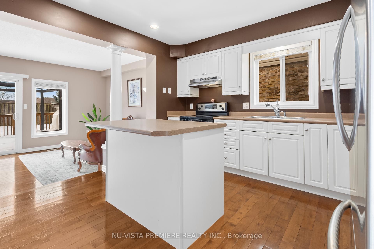

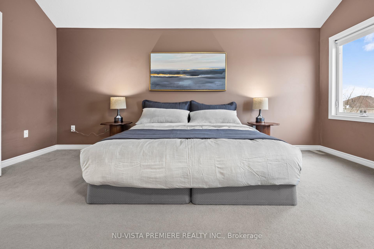
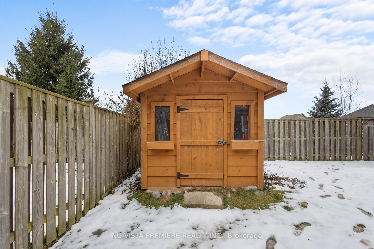
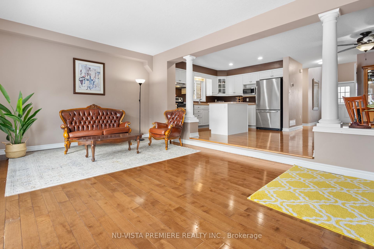
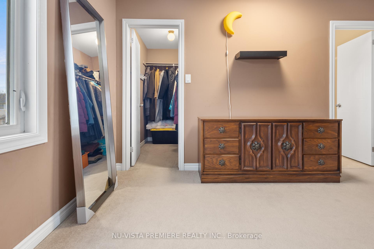
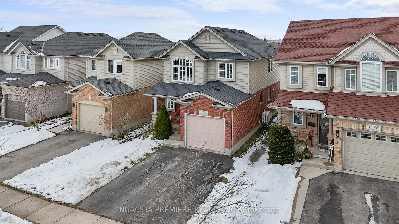
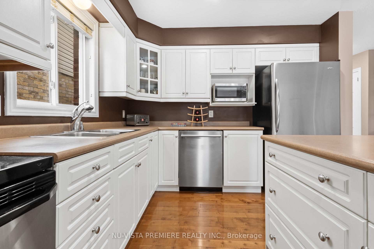
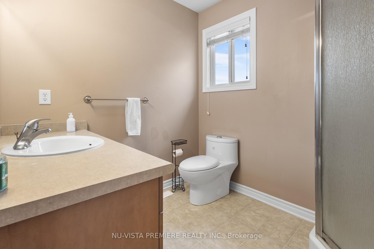
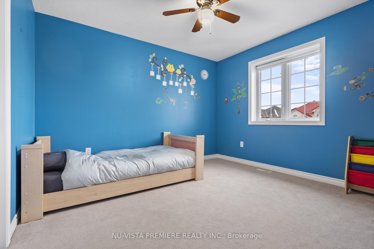
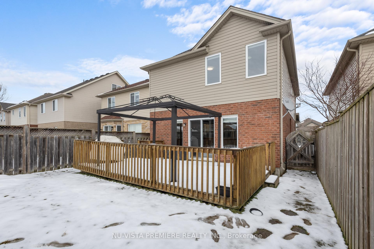
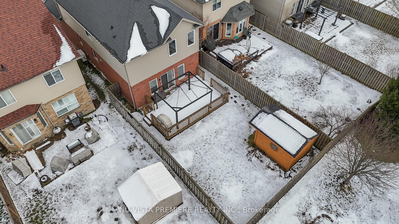









































| Stunning 2 storey North London home boasting 3 bedrooms and 4 washrooms with a fully finished basement. Walk into a bright 17 foot high foyer and from the 2nd floor railing you can see the sun rise. Main floor is completely covered with glossy hardwood, large kitchen with island with dining room and a sunken family room over looking the backyard which includes a 14'x21' deck with railing, gazebo and natural gas hook up for your BBQ. The backyard is fully fenced with a custom built 8 1/2 ' x 10 1/2 ' shed with windows. Walk into the Master bedroom through the French doors to see valued ceiling, 3 pc ensuite and a large walk in closet. Two more large bedrooms and a 4 pc washroom. For enjoyment there is a large rec room in the lower level, 2 pc washroom, cold room and the laundry room. Upgrades include New roof 2017, furnace, hot water tank 2020, and Heat Pump 2023. Walking distance to Stoney Creek YMCA/Library and Mother Teresa Secondary School. |
| Price | $689,000 |
| Taxes: | $4562.07 |
| Address: | 1372 Pleasantview Dr , London, N5X 4P7, Ontario |
| Lot Size: | 30.51 x 114.83 (Feet) |
| Acreage: | < .50 |
| Directions/Cross Streets: | Sunningdale Rd E and N. Wenige Dr |
| Rooms: | 9 |
| Rooms +: | 3 |
| Bedrooms: | 3 |
| Bedrooms +: | |
| Kitchens: | 1 |
| Family Room: | Y |
| Basement: | Finished, Full |
| Approximatly Age: | 16-30 |
| Property Type: | Detached |
| Style: | 2-Storey |
| Exterior: | Brick, Vinyl Siding |
| Garage Type: | Attached |
| (Parking/)Drive: | Pvt Double |
| Drive Parking Spaces: | 2 |
| Pool: | None |
| Approximatly Age: | 16-30 |
| Approximatly Square Footage: | 2000-2500 |
| Property Features: | Fenced Yard, Golf, Grnbelt/Conserv, Library, Rec Centre, School |
| Fireplace/Stove: | N |
| Heat Source: | Gas |
| Heat Type: | Heat Pump |
| Central Air Conditioning: | Central Air |
| Central Vac: | N |
| Laundry Level: | Lower |
| Sewers: | Sewers |
| Water: | Municipal |
| Utilities-Hydro: | Y |
| Utilities-Gas: | Y |
$
%
Years
This calculator is for demonstration purposes only. Always consult a professional
financial advisor before making personal financial decisions.
| Although the information displayed is believed to be accurate, no warranties or representations are made of any kind. |
| NU-VISTA PREMIERE REALTY INC. |
- Listing -1 of 0
|
|

Dir:
1-866-382-2968
Bus:
416-548-7854
Fax:
416-981-7184
| Book Showing | Email a Friend |
Jump To:
At a Glance:
| Type: | Freehold - Detached |
| Area: | Middlesex |
| Municipality: | London |
| Neighbourhood: | North C |
| Style: | 2-Storey |
| Lot Size: | 30.51 x 114.83(Feet) |
| Approximate Age: | 16-30 |
| Tax: | $4,562.07 |
| Maintenance Fee: | $0 |
| Beds: | 3 |
| Baths: | 4 |
| Garage: | 0 |
| Fireplace: | N |
| Air Conditioning: | |
| Pool: | None |
Locatin Map:
Payment Calculator:

Listing added to your favorite list
Looking for resale homes?

By agreeing to Terms of Use, you will have ability to search up to 246727 listings and access to richer information than found on REALTOR.ca through my website.
- Color Examples
- Red
- Magenta
- Gold
- Black and Gold
- Dark Navy Blue And Gold
- Cyan
- Black
- Purple
- Gray
- Blue and Black
- Orange and Black
- Green
- Device Examples


