$2,649,000
Available - For Sale
Listing ID: W11901898
1175 Ogden Ave , Mississauga, L5E 2G8, Ontario
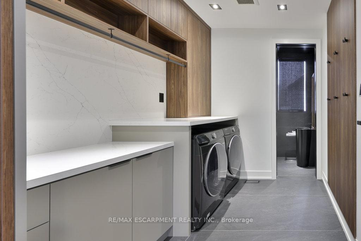
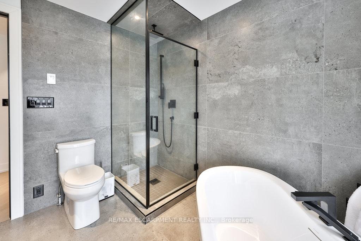
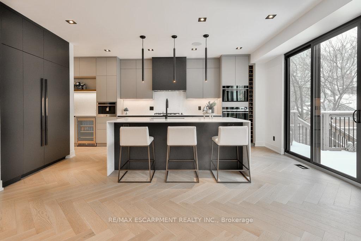
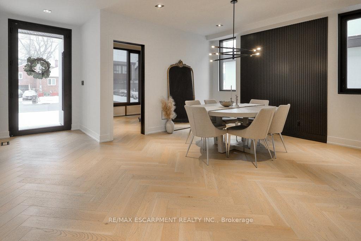
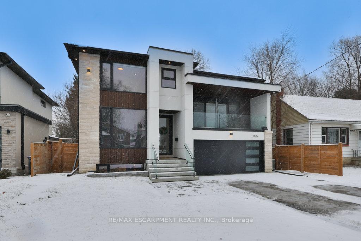
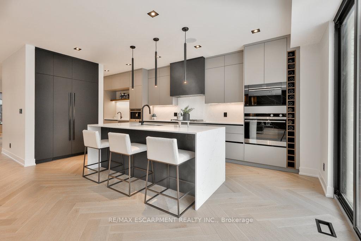
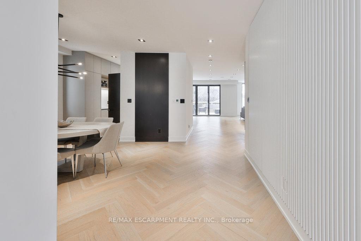
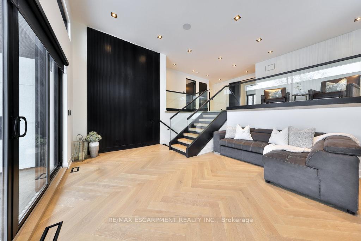
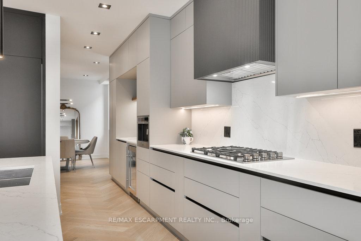
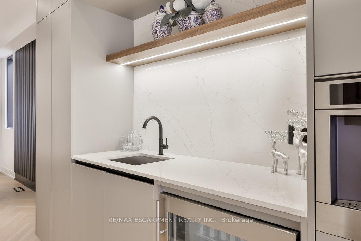
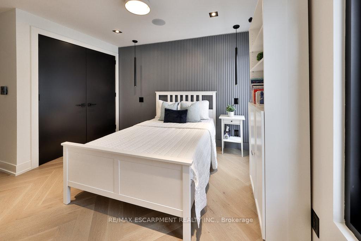
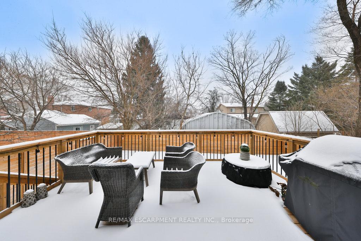
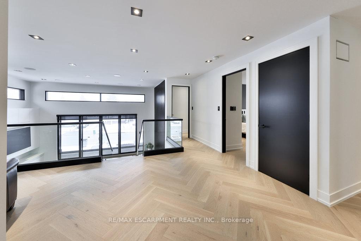
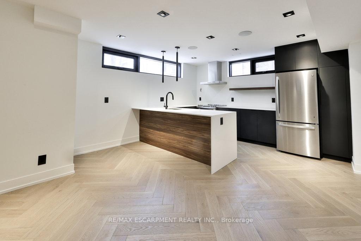
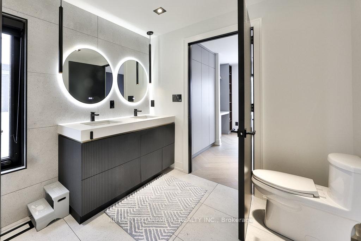
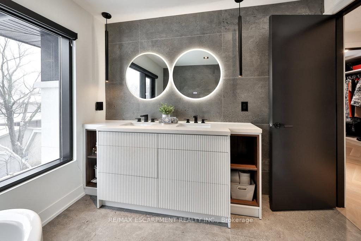
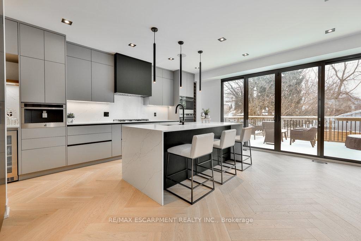
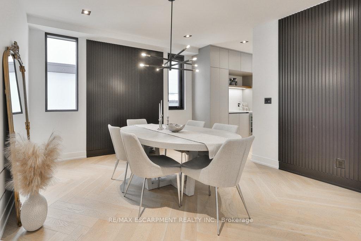
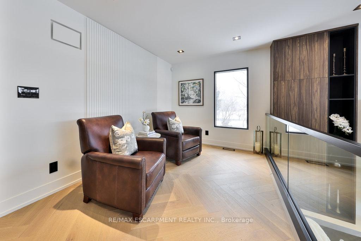
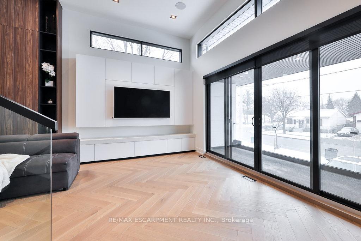
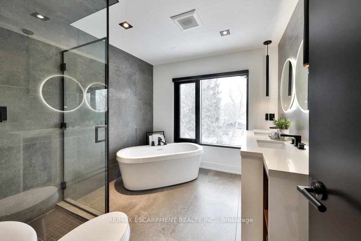
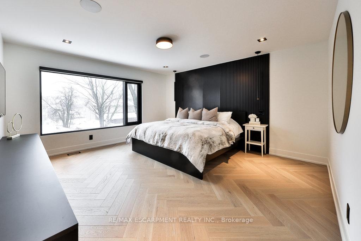
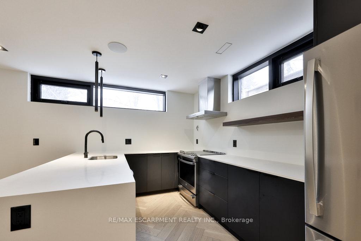
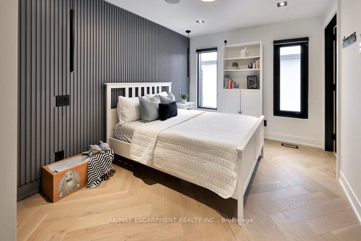
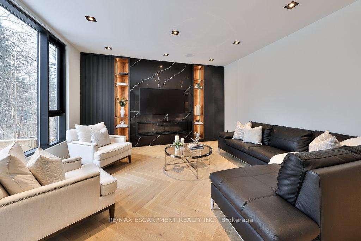
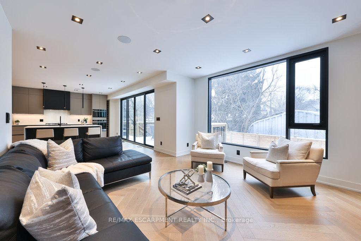
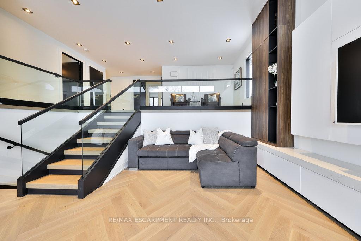
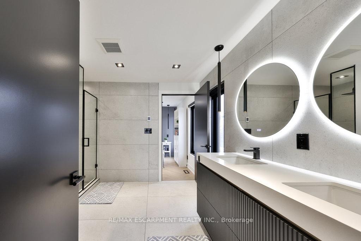
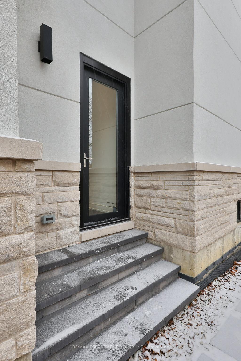
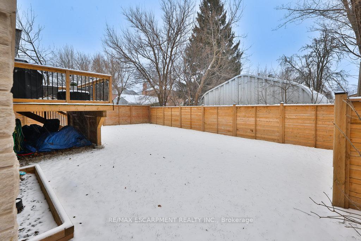
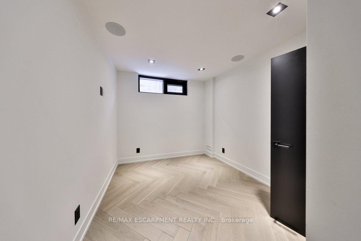
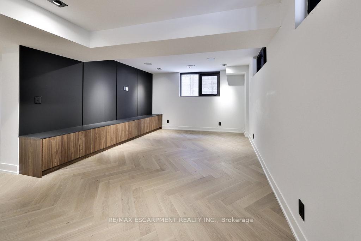
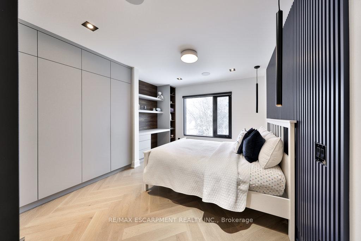
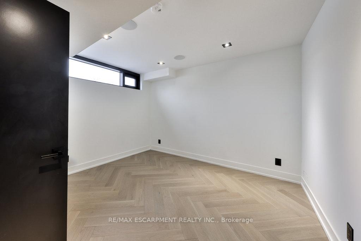
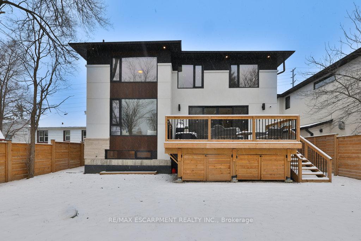
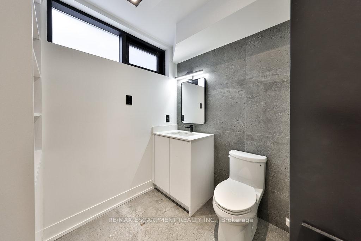
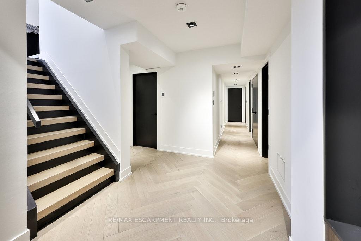
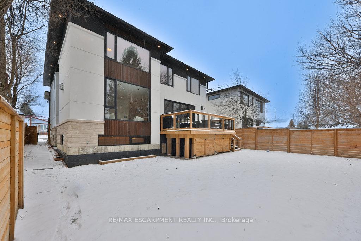
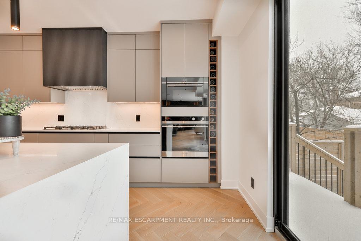
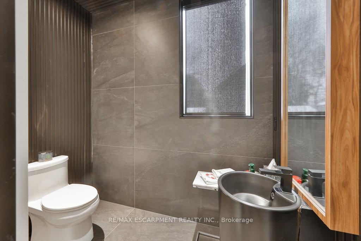
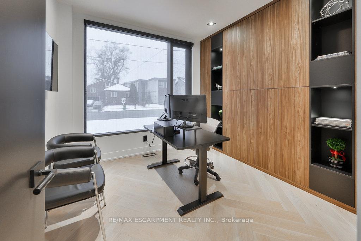









































| This Montbeck custom built residence features a self-contained, three-bedroom, legally permitted basement apartment with a private entrance, offering an excellent opportunity to generate rental income and potentially offset up to $500,000 of your mortgage. This exceptional 5,100-square-foot residence, located in the coveted Lakeview neighbourhood of Mississauga, seamlessly combines luxury living with outstanding financial potential. Situated near the prestigious Toronto French School (TFS) West Campus, the property is ideal for families seeking access to premier education. Its prime location also provides effortless access to parks, shopping, dining, and the scenic shores of Lake Ontario, offering a harmonious blend of elegance and convenience. |
| Extras: Additional luxuries: heated 2-car garage with an EV charger, heated floors, office space and mudroom. This home is not only in one of Ontario's top school districts but, also offers quick access to the vibrancy of Toronto city life. |
| Price | $2,649,000 |
| Taxes: | $13575.70 |
| Address: | 1175 Ogden Ave , Mississauga, L5E 2G8, Ontario |
| Lot Size: | 50.07 x 110.14 (Feet) |
| Directions/Cross Streets: | Cawthra & Lakeshore Rd E |
| Rooms: | 14 |
| Rooms +: | 5 |
| Bedrooms: | 4 |
| Bedrooms +: | 3 |
| Kitchens: | 1 |
| Kitchens +: | 1 |
| Family Room: | Y |
| Basement: | Apartment, W/O |
| Property Type: | Detached |
| Style: | 2-Storey |
| Exterior: | Stone, Stucco/Plaster |
| Garage Type: | Attached |
| (Parking/)Drive: | Pvt Double |
| Drive Parking Spaces: | 4 |
| Pool: | None |
| Fireplace/Stove: | Y |
| Heat Source: | Gas |
| Heat Type: | Forced Air |
| Central Air Conditioning: | Central Air |
| Central Vac: | N |
| Sewers: | Sewers |
| Water: | Municipal |
$
%
Years
This calculator is for demonstration purposes only. Always consult a professional
financial advisor before making personal financial decisions.
| Although the information displayed is believed to be accurate, no warranties or representations are made of any kind. |
| RE/MAX ESCARPMENT REALTY INC. |
- Listing -1 of 0
|
|

Dir:
1-866-382-2968
Bus:
416-548-7854
Fax:
416-981-7184
| Virtual Tour | Book Showing | Email a Friend |
Jump To:
At a Glance:
| Type: | Freehold - Detached |
| Area: | Peel |
| Municipality: | Mississauga |
| Neighbourhood: | Lakeview |
| Style: | 2-Storey |
| Lot Size: | 50.07 x 110.14(Feet) |
| Approximate Age: | |
| Tax: | $13,575.7 |
| Maintenance Fee: | $0 |
| Beds: | 4+3 |
| Baths: | 5 |
| Garage: | 0 |
| Fireplace: | Y |
| Air Conditioning: | |
| Pool: | None |
Locatin Map:
Payment Calculator:

Listing added to your favorite list
Looking for resale homes?

By agreeing to Terms of Use, you will have ability to search up to 246324 listings and access to richer information than found on REALTOR.ca through my website.
- Color Examples
- Red
- Magenta
- Gold
- Black and Gold
- Dark Navy Blue And Gold
- Cyan
- Black
- Purple
- Gray
- Blue and Black
- Orange and Black
- Green
- Device Examples


