$859,000
Available - For Sale
Listing ID: W11901795
690 Broadway , Unit 27, Orangeville, L9W 7T7, Ontario
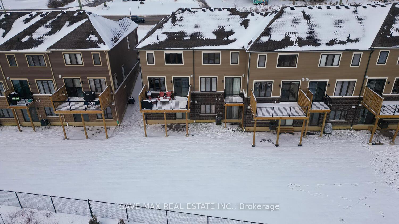
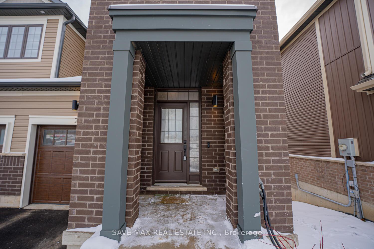
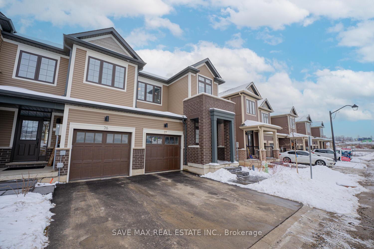
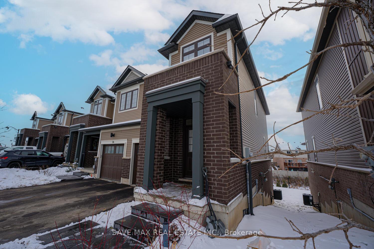
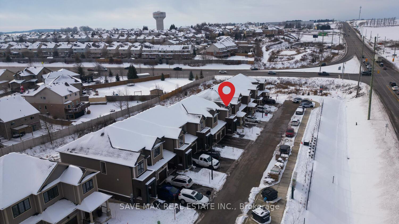
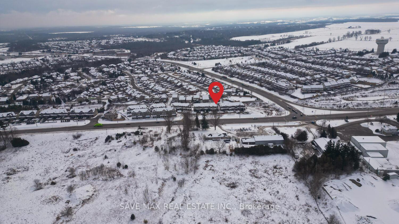
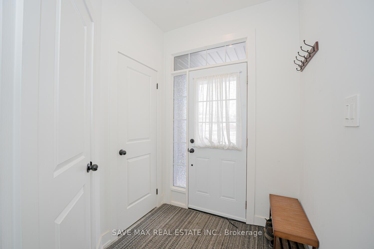
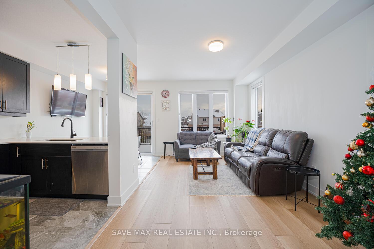
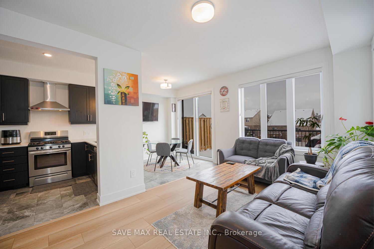
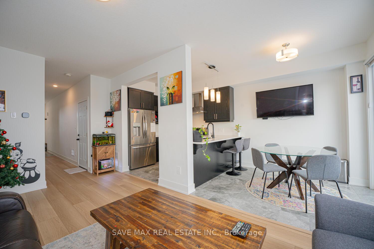
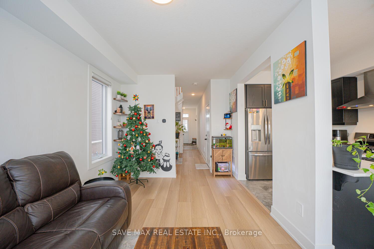
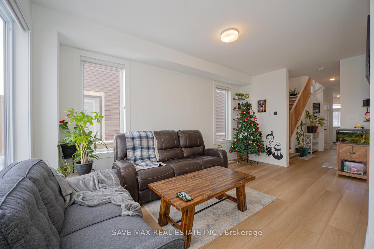
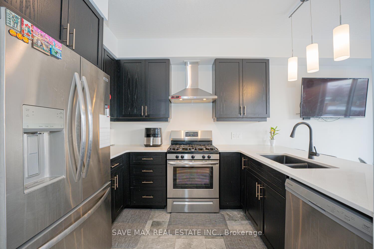
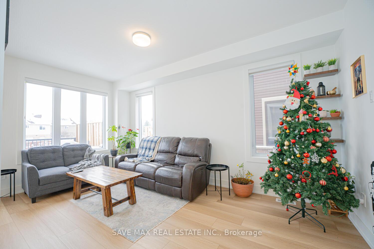
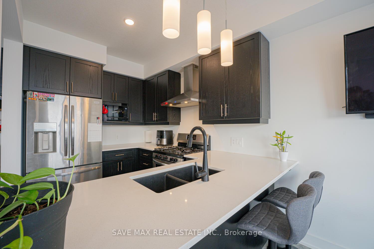
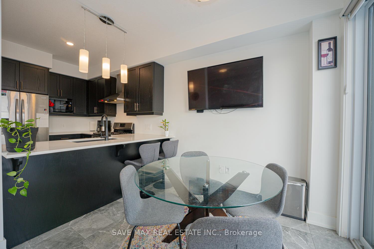
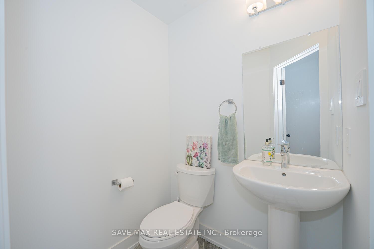
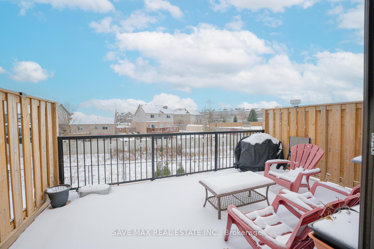
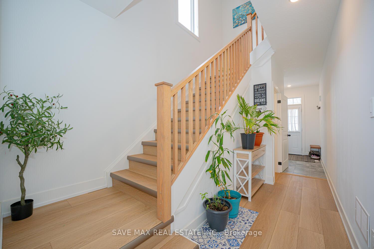
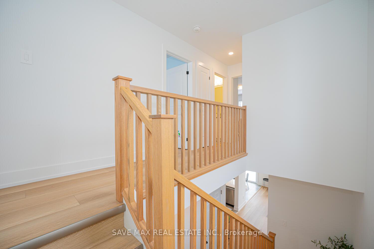
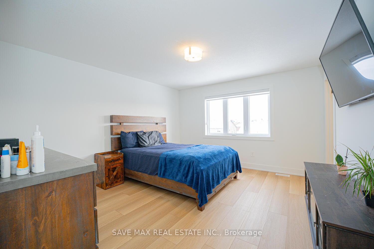
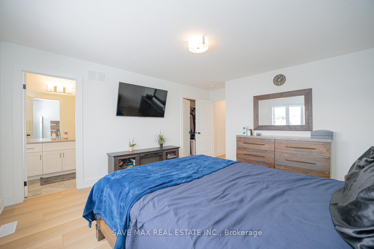


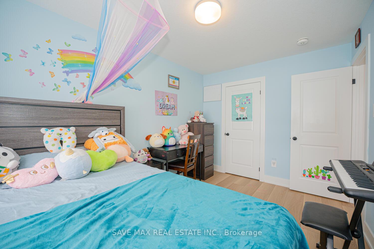
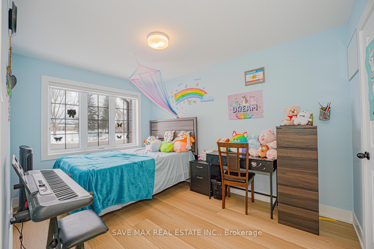
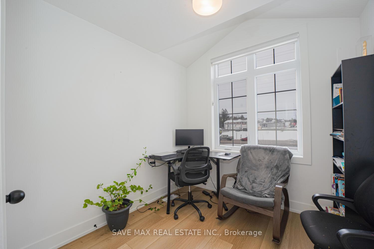
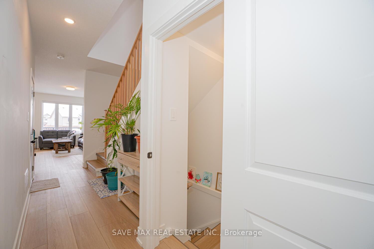
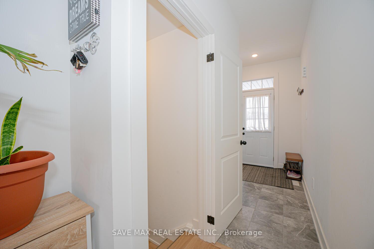
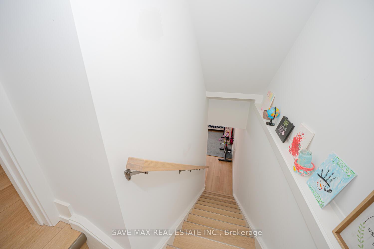
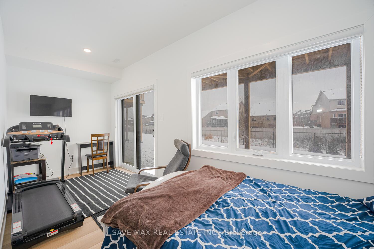
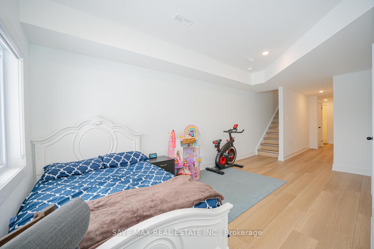
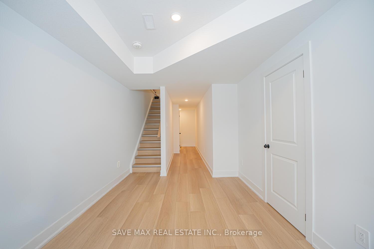
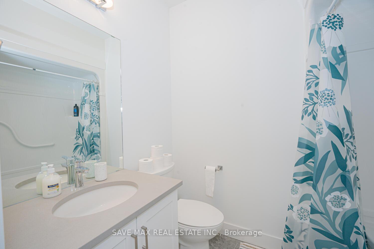
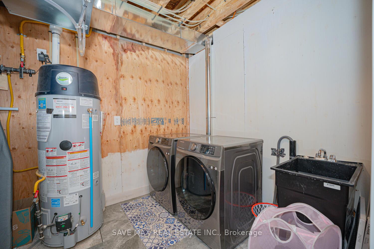
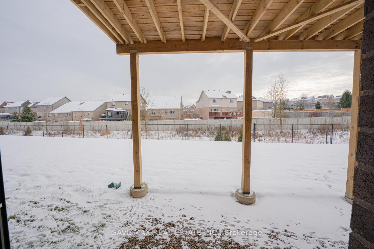
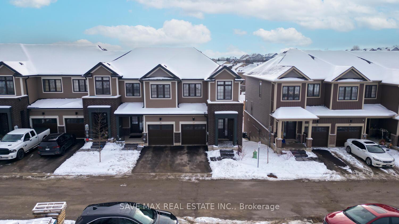
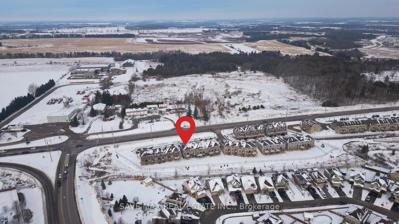
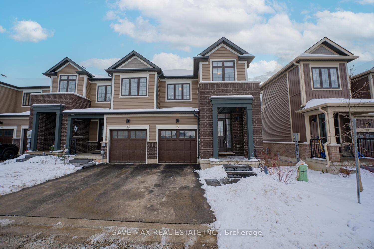







































| Just Over Year Old 2 Story 3 Bedroom and 4 washrooms Bright End Unit Townhomes at premium Family Friendly location. It comes with Finished Walkout Basement. Welcoming Foyer, Luxury Vinyl Plank Floors throughout the house, No carpet, Entrance from the Garage. Good Size Great Room with Large Windows. Open concept Modern Kitchen with Quartz Countertop, Stainless Steel Appliances, Gas Stove, & Lots of Storage. 9 foot Ceiling on main floor. Upgraded Window Coverings. Huge 17x10 foot Deck looking over backyard, a great place to entertain family and the guest. Master bedroom with 4 pc Ensuite and Walk-in Closet, other two good size bedrooms. Two Full washrooms on 2nd floor. Pot lights at every Level. Finished Walkout Basement with Full Washrooms good size living Area. |
| Extras: Access to the Local shops, Grocery stores, Public transportation,Park, Library, Schools, etc. |
| Price | $859,000 |
| Taxes: | $5478.00 |
| Address: | 690 Broadway , Unit 27, Orangeville, L9W 7T7, Ontario |
| Apt/Unit: | 27 |
| Directions/Cross Streets: | Broadway and Ridell Rd |
| Rooms: | 8 |
| Rooms +: | 2 |
| Bedrooms: | 3 |
| Bedrooms +: | |
| Kitchens: | 1 |
| Family Room: | N |
| Basement: | Finished, W/O |
| Property Type: | Att/Row/Twnhouse |
| Style: | 2-Storey |
| Exterior: | Brick, Vinyl Siding |
| Garage Type: | Attached |
| (Parking/)Drive: | Private |
| Drive Parking Spaces: | 1 |
| Pool: | None |
| Property Features: | Library, Park, Place Of Worship, Public Transit, Rec Centre, School |
| Fireplace/Stove: | N |
| Heat Source: | Gas |
| Heat Type: | Forced Air |
| Central Air Conditioning: | Central Air |
| Central Vac: | N |
| Sewers: | Sewers |
| Water: | Municipal |
$
%
Years
This calculator is for demonstration purposes only. Always consult a professional
financial advisor before making personal financial decisions.
| Although the information displayed is believed to be accurate, no warranties or representations are made of any kind. |
| SAVE MAX REAL ESTATE INC. |
- Listing -1 of 0
|
|

Dir:
1-866-382-2968
Bus:
416-548-7854
Fax:
416-981-7184
| Virtual Tour | Book Showing | Email a Friend |
Jump To:
At a Glance:
| Type: | Freehold - Att/Row/Twnhouse |
| Area: | Dufferin |
| Municipality: | Orangeville |
| Neighbourhood: | Orangeville |
| Style: | 2-Storey |
| Lot Size: | 24.57 x 0.00(Feet) |
| Approximate Age: | |
| Tax: | $5,478 |
| Maintenance Fee: | $0 |
| Beds: | 3 |
| Baths: | 4 |
| Garage: | 0 |
| Fireplace: | N |
| Air Conditioning: | |
| Pool: | None |
Locatin Map:
Payment Calculator:

Listing added to your favorite list
Looking for resale homes?

By agreeing to Terms of Use, you will have ability to search up to 246324 listings and access to richer information than found on REALTOR.ca through my website.
- Color Examples
- Red
- Magenta
- Gold
- Black and Gold
- Dark Navy Blue And Gold
- Cyan
- Black
- Purple
- Gray
- Blue and Black
- Orange and Black
- Green
- Device Examples


