$799,000
Available - For Sale
Listing ID: E11895655
1881 McNicoll Ave , Unit 107, Toronto, M1V 5M2, Ontario
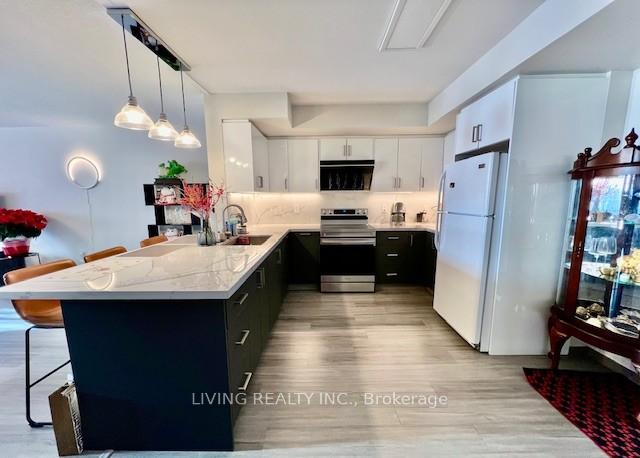
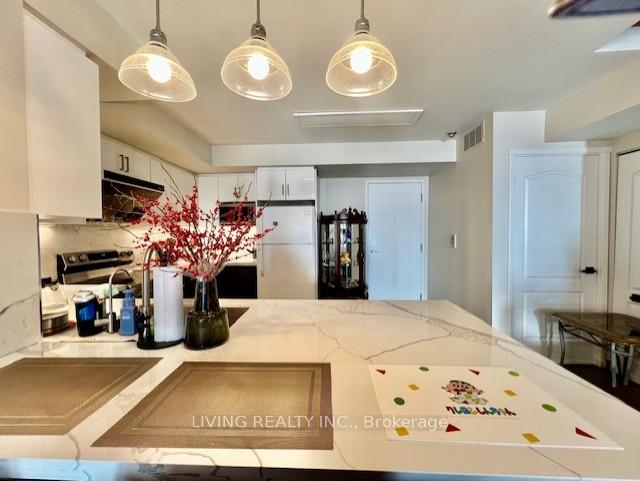
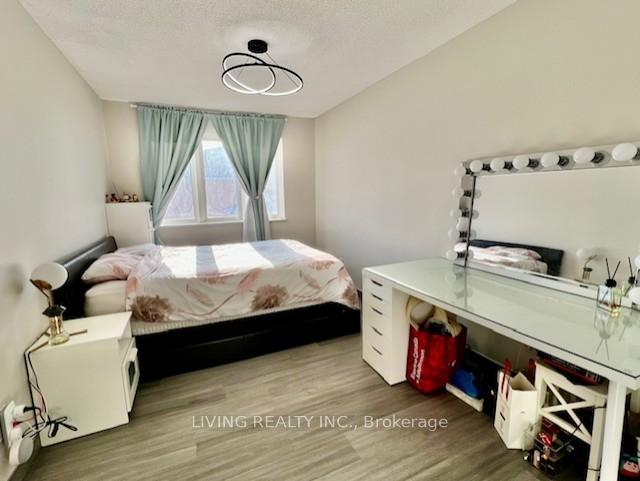
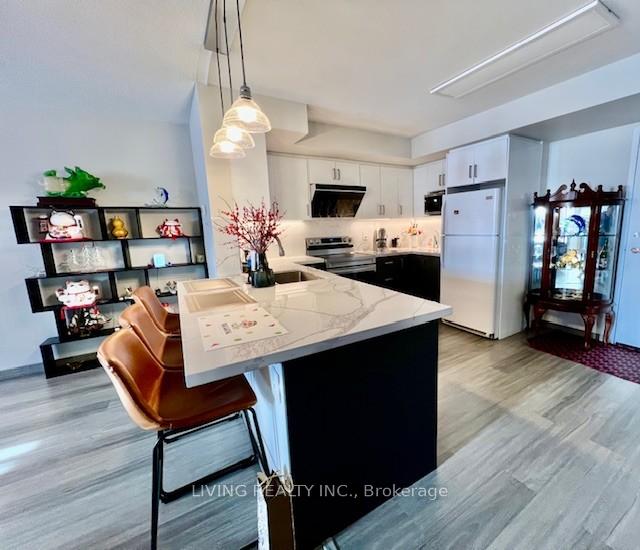
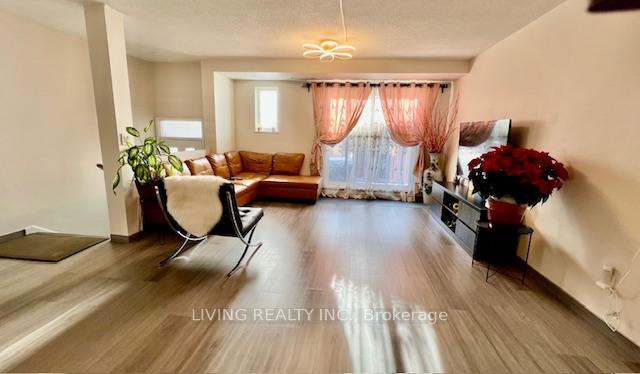
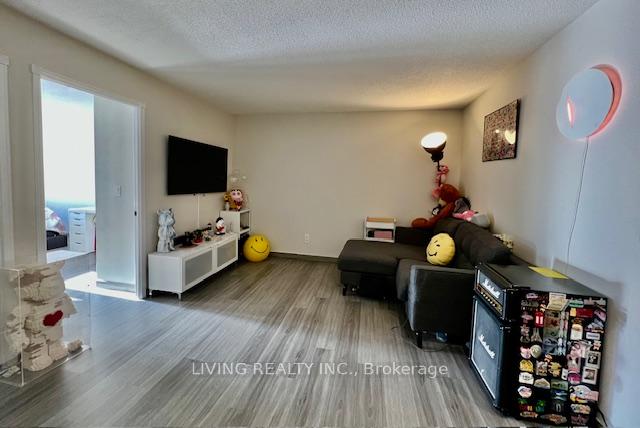
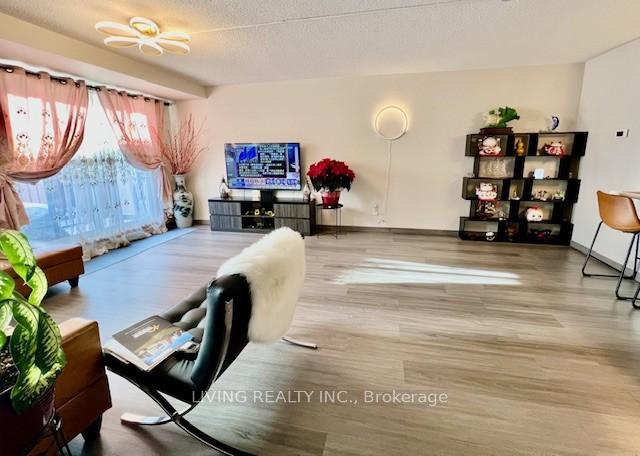
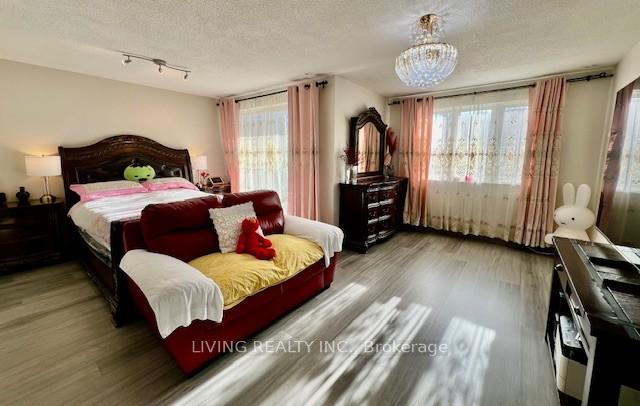
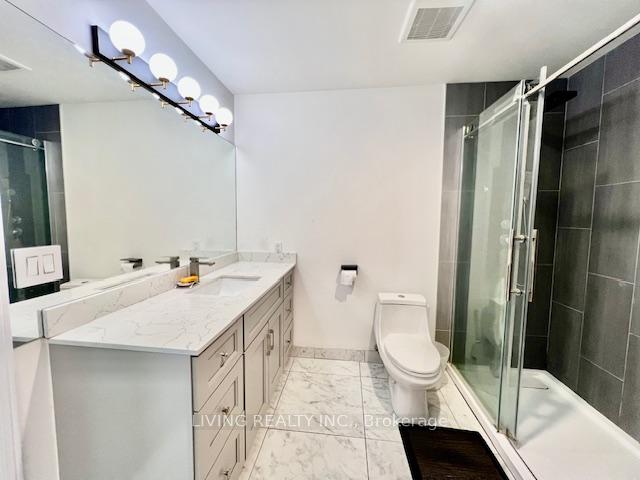
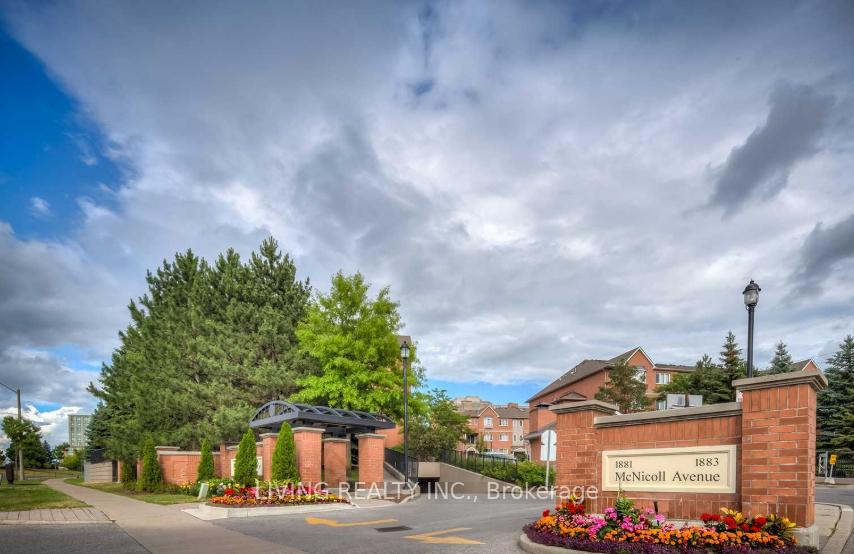










| RENOVATED VERY WELL KEPT. SOUTH FACING TRIDEL LUX 3 STOREY CASILAS. LARGE MODEL APROX 1900 SQFT. BRIGHT AND CLEAN. 3 BEDROOMS WITH FAMILY ROOM OR DEN. 2 BALCONY. SKYLIGHT. 24 HRS GATEHOUSE SECURITY, PUBLIC TRANSIT AT DOOR. ACROSS FROM PARK LAND AND COMMUNITY CENTRE. ELF'S WINDOW COVERING. FRIDGE, STOVE, WASHER, DRYER. OPEN CONCEPT, 1 YR FULLY RENVOATED QUARTZ COUNTERTOP, DESIGNER LIGHTS, ELEVATOR AT REAR HALLWAY, VERY BRIGHT 2ND/3RD REAR EXIT TO HALLWAY WITH ELEVATOR |
| Extras: ELFS WINDOW COVERINGS, FRIDGE, STOVE, WASHER/DRYER, DRAPERY AND TRACKS, FOTILE EXHAUST FAN |
| Price | $799,000 |
| Taxes: | $2820.00 |
| Maintenance Fee: | 830.33 |
| Address: | 1881 McNicoll Ave , Unit 107, Toronto, M1V 5M2, Ontario |
| Province/State: | Ontario |
| Condo Corporation No | MTCC |
| Level | 2 |
| Unit No | 4 |
| Directions/Cross Streets: | KENNEDY / MCNICOLL |
| Rooms: | 7 |
| Bedrooms: | 3 |
| Bedrooms +: | |
| Kitchens: | 1 |
| Family Room: | Y |
| Basement: | None |
| Property Type: | Condo Townhouse |
| Style: | 3-Storey |
| Exterior: | Brick |
| Garage Type: | Underground |
| Garage(/Parking)Space: | 1.00 |
| Drive Parking Spaces: | 0 |
| Park #1 | |
| Parking Spot: | 56 |
| Parking Type: | Owned |
| Legal Description: | A |
| Exposure: | S |
| Balcony: | Open |
| Locker: | None |
| Pet Permited: | Restrict |
| Retirement Home: | N |
| Approximatly Square Footage: | 1800-1999 |
| Building Amenities: | Concierge, Games Room, Gym, Indoor Pool, Recreation Room, Visitor Parking |
| Property Features: | Park, Public Transit |
| Maintenance: | 830.33 |
| Water Included: | Y |
| Common Elements Included: | Y |
| Parking Included: | Y |
| Building Insurance Included: | Y |
| Fireplace/Stove: | N |
| Heat Source: | Gas |
| Heat Type: | Forced Air |
| Central Air Conditioning: | Central Air |
| Ensuite Laundry: | Y |
| Elevator Lift: | N |
$
%
Years
This calculator is for demonstration purposes only. Always consult a professional
financial advisor before making personal financial decisions.
| Although the information displayed is believed to be accurate, no warranties or representations are made of any kind. |
| LIVING REALTY INC. |
- Listing -1 of 0
|
|

Dir:
1-866-382-2968
Bus:
416-548-7854
Fax:
416-981-7184
| Book Showing | Email a Friend |
Jump To:
At a Glance:
| Type: | Condo - Condo Townhouse |
| Area: | Toronto |
| Municipality: | Toronto |
| Neighbourhood: | Steeles |
| Style: | 3-Storey |
| Lot Size: | x () |
| Approximate Age: | |
| Tax: | $2,820 |
| Maintenance Fee: | $830.33 |
| Beds: | 3 |
| Baths: | 3 |
| Garage: | 1 |
| Fireplace: | N |
| Air Conditioning: | |
| Pool: |
Locatin Map:
Payment Calculator:

Listing added to your favorite list
Looking for resale homes?

By agreeing to Terms of Use, you will have ability to search up to 246324 listings and access to richer information than found on REALTOR.ca through my website.
- Color Examples
- Red
- Magenta
- Gold
- Black and Gold
- Dark Navy Blue And Gold
- Cyan
- Black
- Purple
- Gray
- Blue and Black
- Orange and Black
- Green
- Device Examples


