$668,000
Available - For Sale
Listing ID: X11901324
155 Equestrian Way , Unit 140, Cambridge, N2E 0E8, Ontario
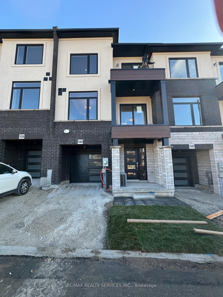
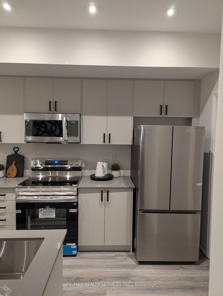
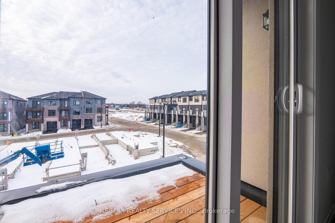
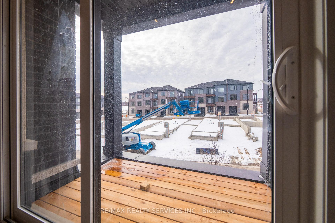
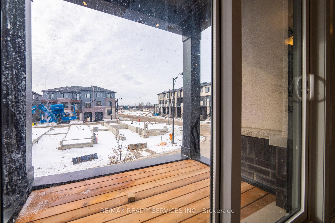
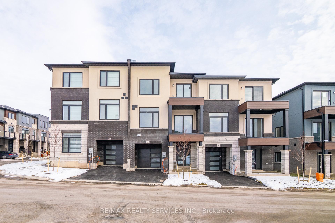
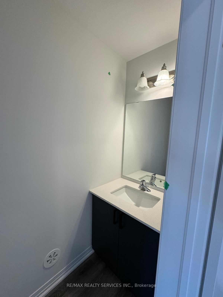
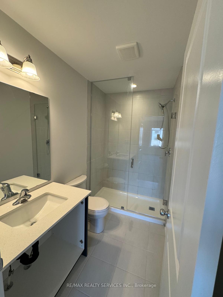
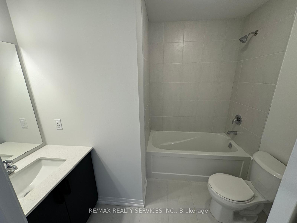
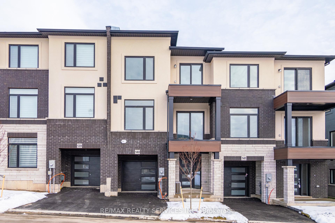
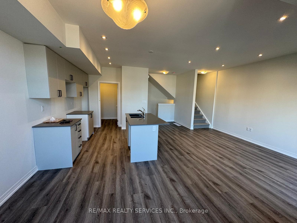
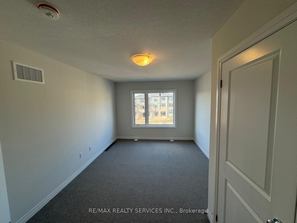
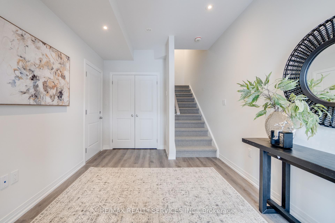
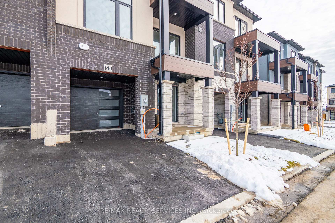
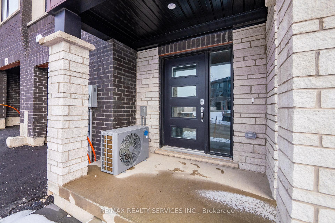
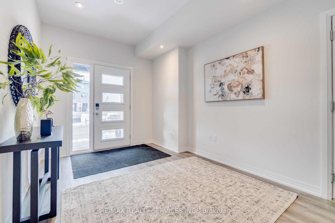
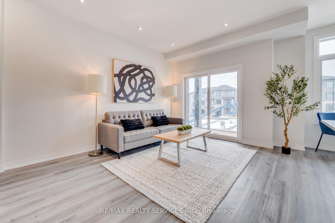
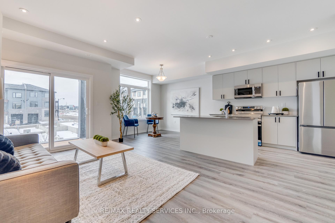
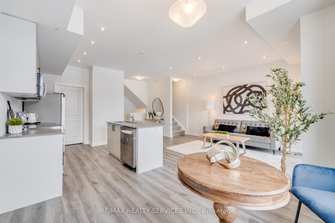
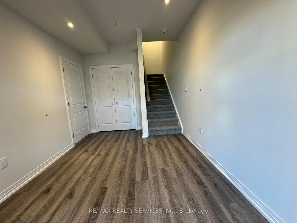
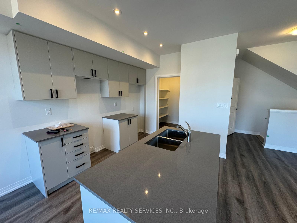
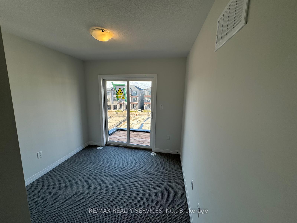
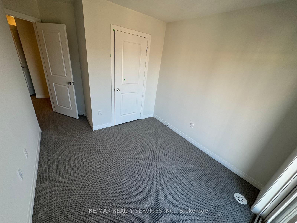
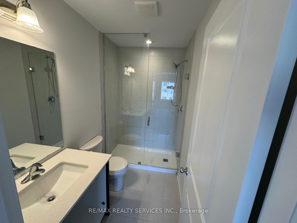
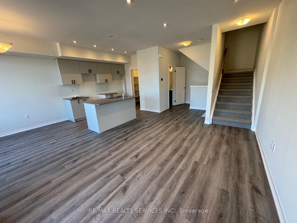
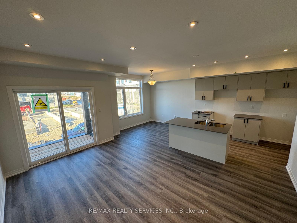
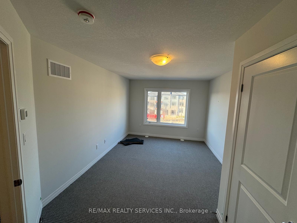
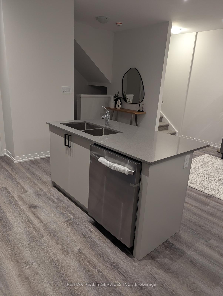

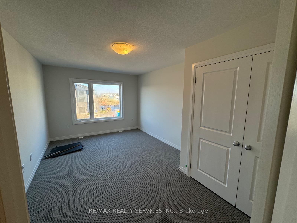
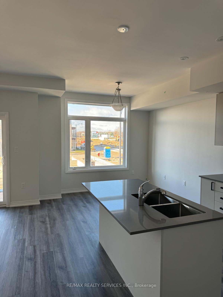
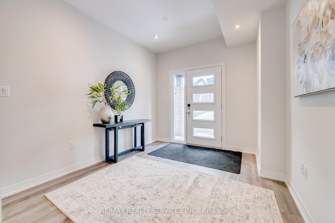
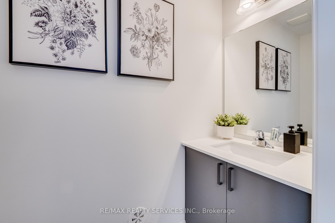
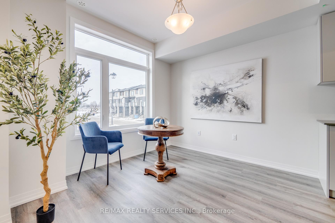

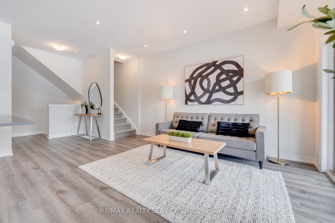
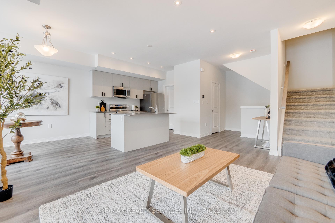
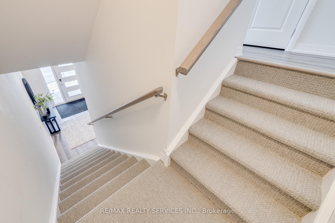
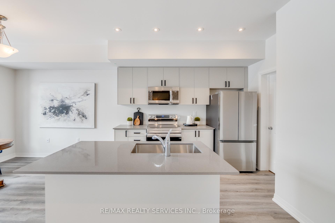

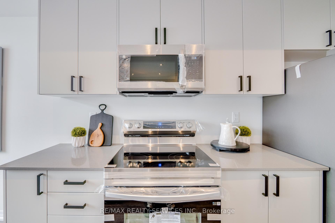
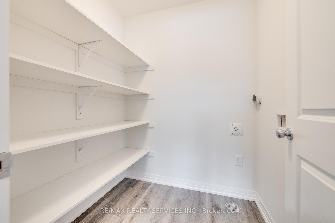
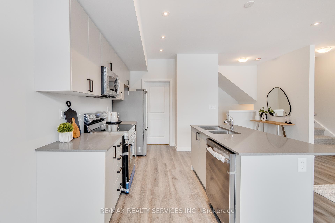
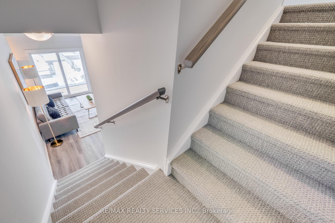
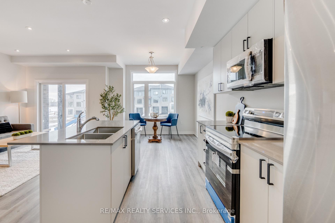
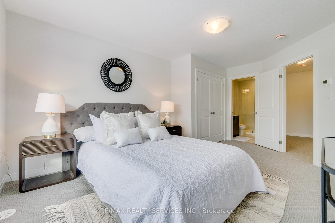
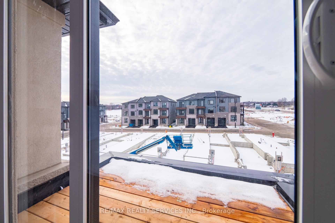
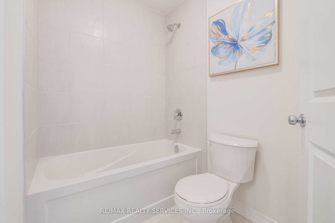
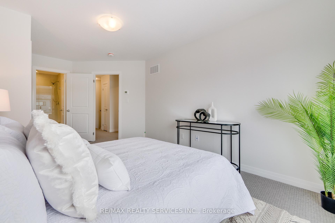
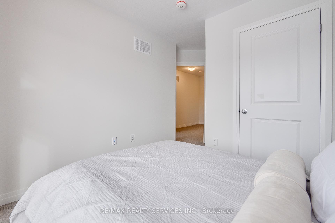
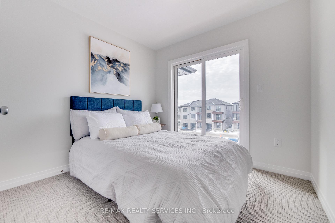
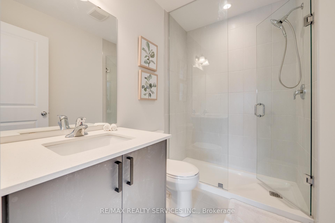
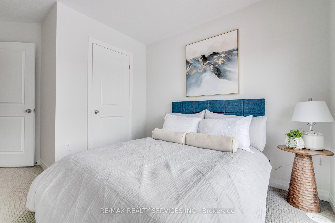
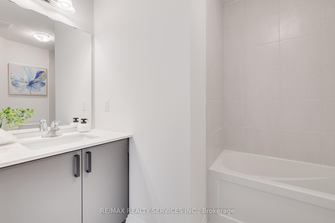
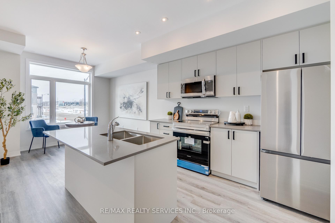
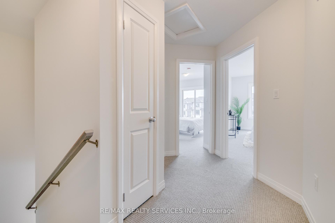
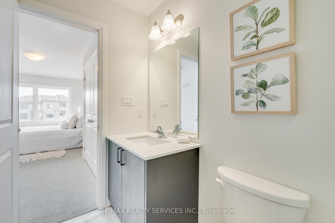
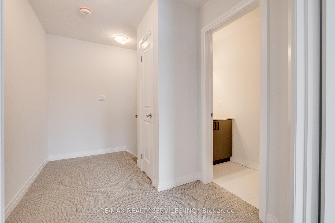
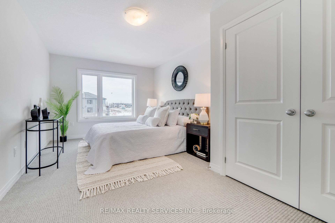



























































| Discover modern living at 155 Equestrian Way #140, in the sought-after Briardean/River Flats neighborhood of Cambridge. This move-in ready newly built 3-story townhome boasts 1,450 sq ft of stylish space, featuring 2 bedrooms, 3 bathrooms, hardwood floors, and an open balcony perfect for relaxing. The second floor features a kitchen with granite countertops, center island and potlights. The third floor offers two comfortable bedrooms and a full bathroom. The primary bedrooms has a 3-piece ensuite for added convenience. 1 attached garage and single-wide driveway providing two dedicated parking spots, plus visitor parking for guests. Ideally located near Maple Grove Rd and Compass Tr, this home offers easy access to parks, schools, shopping, public transit, and major highways. Vacant and move-in ready with flexible possession, this is your chance to embrace a low-maintenance, commuter-friendly lifestyle. Book your showing today! |
| Price | $668,000 |
| Taxes: | $0.00 |
| Address: | 155 Equestrian Way , Unit 140, Cambridge, N2E 0E8, Ontario |
| Apt/Unit: | 140 |
| Directions/Cross Streets: | Speedsville Rd/Equestrian Way |
| Rooms: | 6 |
| Bedrooms: | 2 |
| Bedrooms +: | |
| Kitchens: | 1 |
| Family Room: | N |
| Basement: | None |
| Approximatly Age: | New |
| Property Type: | Att/Row/Twnhouse |
| Style: | 3-Storey |
| Exterior: | Stone, Stucco/Plaster |
| Garage Type: | Attached |
| (Parking/)Drive: | Available |
| Drive Parking Spaces: | 1 |
| Pool: | None |
| Approximatly Age: | New |
| Approximatly Square Footage: | 1100-1500 |
| Property Features: | Park, Place Of Worship, Public Transit, School |
| Fireplace/Stove: | N |
| Heat Source: | Gas |
| Heat Type: | Forced Air |
| Central Air Conditioning: | Central Air |
| Sewers: | Sewers |
| Water: | Municipal |
$
%
Years
This calculator is for demonstration purposes only. Always consult a professional
financial advisor before making personal financial decisions.
| Although the information displayed is believed to be accurate, no warranties or representations are made of any kind. |
| RE/MAX REALTY SERVICES INC. |
- Listing -1 of 0
|
|

Dir:
1-866-382-2968
Bus:
416-548-7854
Fax:
416-981-7184
| Virtual Tour | Book Showing | Email a Friend |
Jump To:
At a Glance:
| Type: | Freehold - Att/Row/Twnhouse |
| Area: | Waterloo |
| Municipality: | Cambridge |
| Neighbourhood: | |
| Style: | 3-Storey |
| Lot Size: | 0.00 x 0.00(Feet) |
| Approximate Age: | New |
| Tax: | $0 |
| Maintenance Fee: | $0 |
| Beds: | 2 |
| Baths: | 3 |
| Garage: | 0 |
| Fireplace: | N |
| Air Conditioning: | |
| Pool: | None |
Locatin Map:
Payment Calculator:

Listing added to your favorite list
Looking for resale homes?

By agreeing to Terms of Use, you will have ability to search up to 246727 listings and access to richer information than found on REALTOR.ca through my website.
- Color Examples
- Red
- Magenta
- Gold
- Black and Gold
- Dark Navy Blue And Gold
- Cyan
- Black
- Purple
- Gray
- Blue and Black
- Orange and Black
- Green
- Device Examples


