$559,000
Available - For Sale
Listing ID: X11898852
118 SHADY HILL ROAD , West Grey, N0G 1R0, Ontario
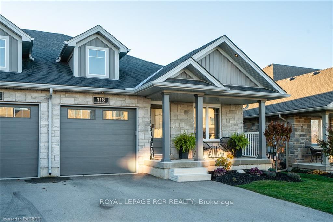
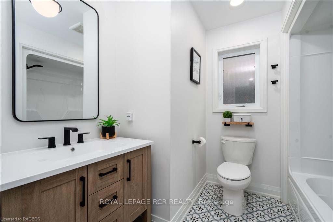
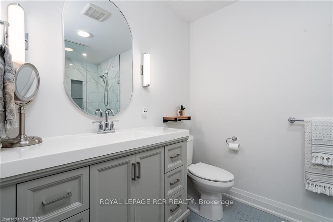
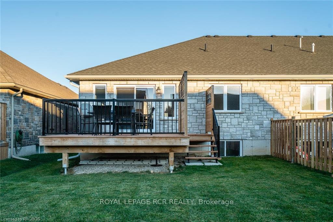
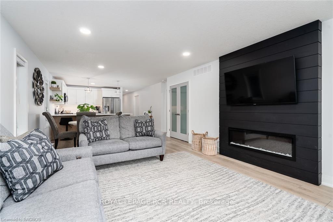
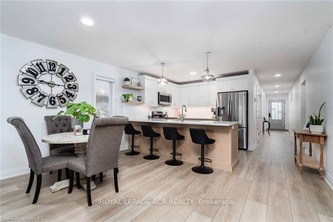
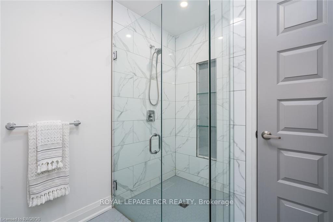
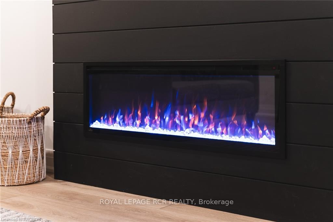
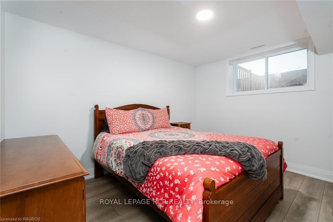
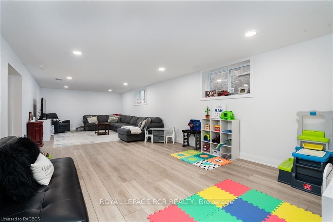
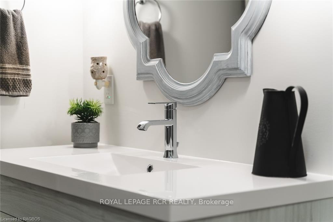
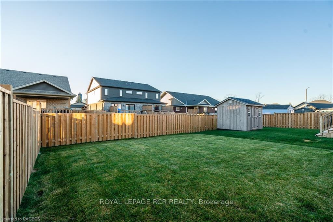
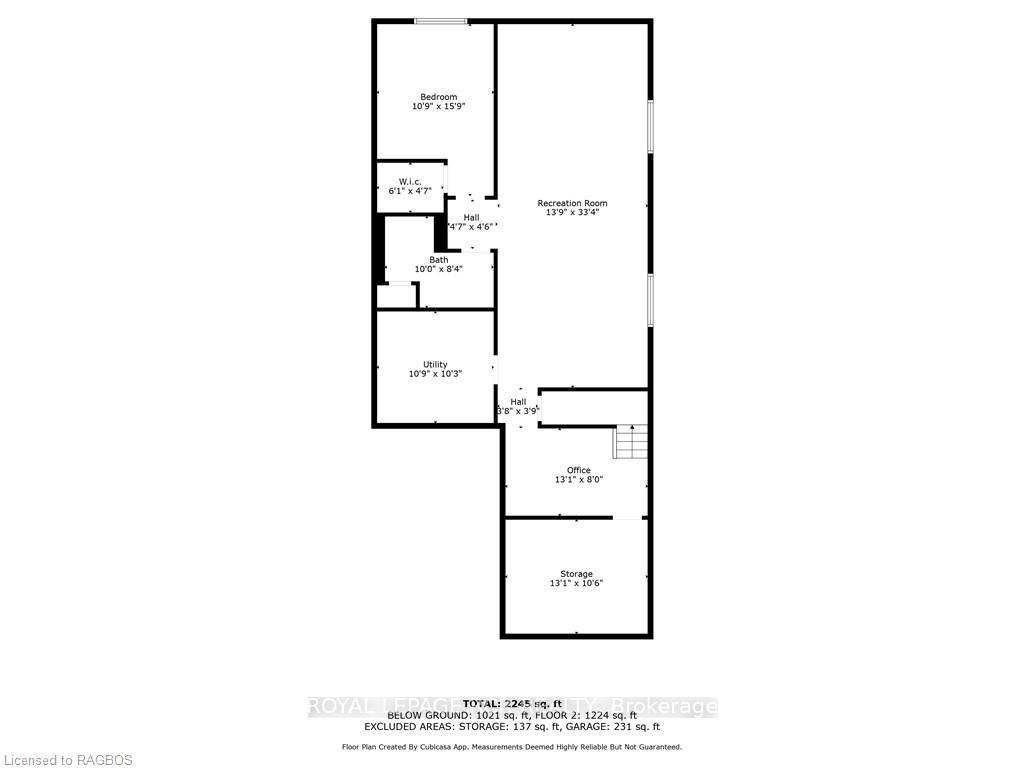
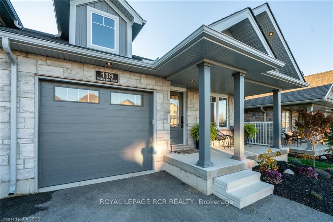
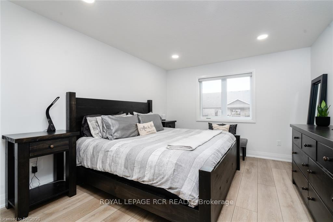
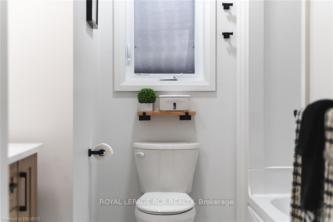
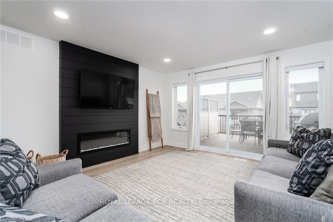
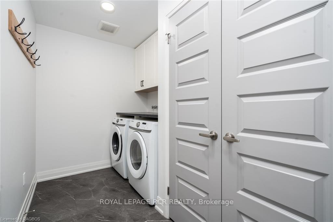
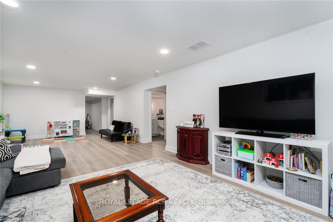
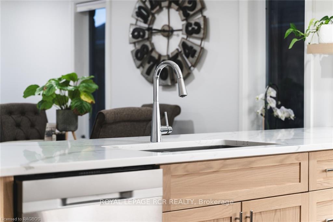
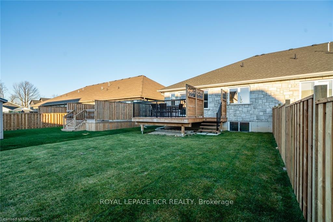
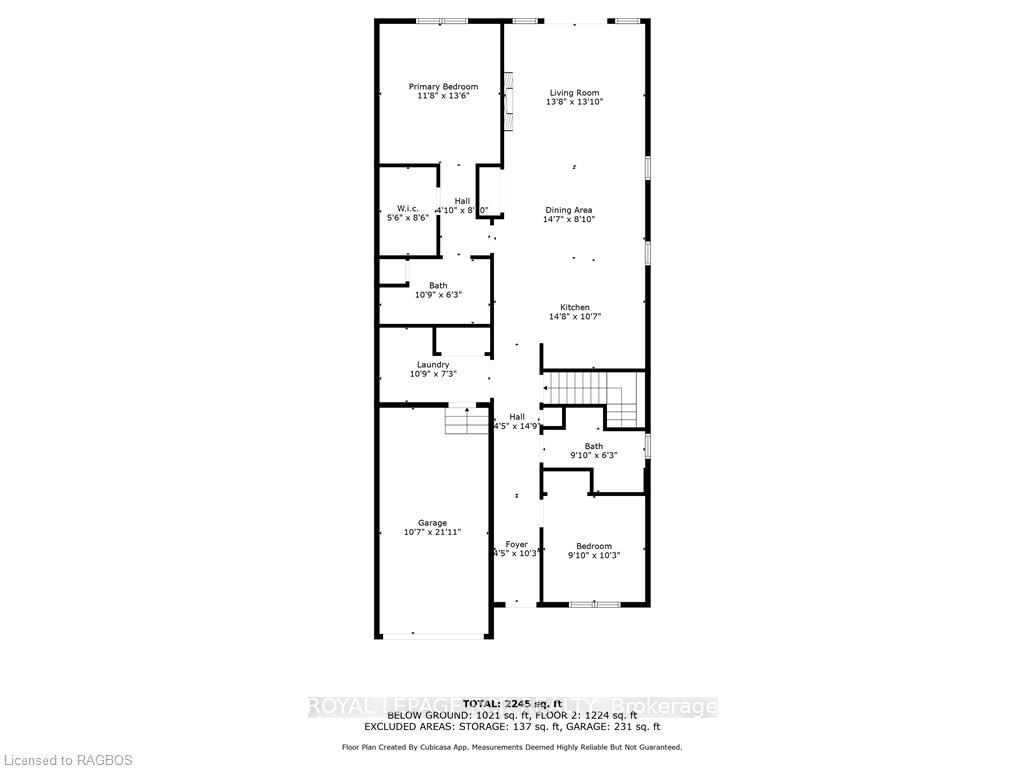
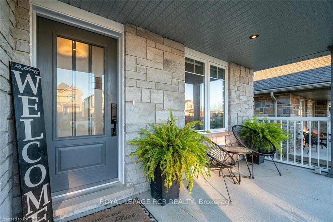
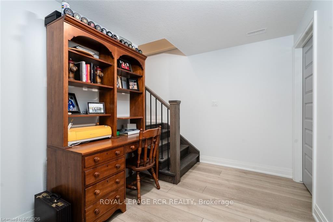
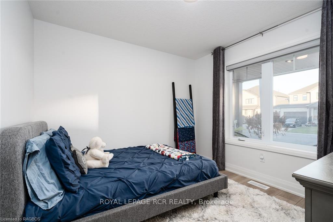
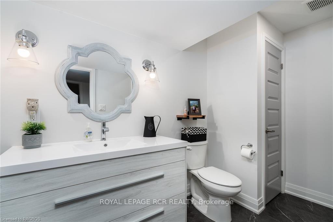
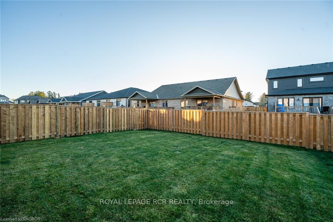
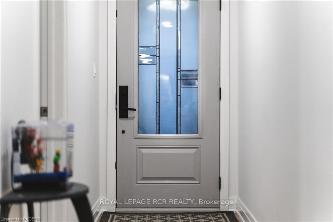
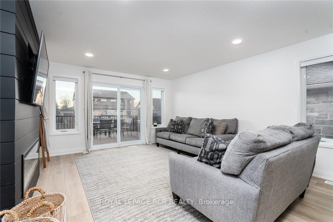
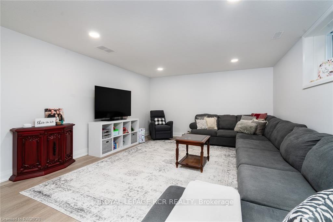
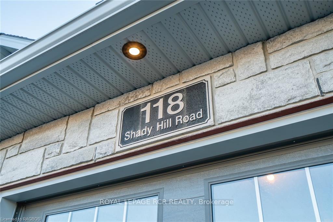
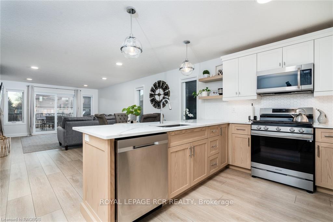
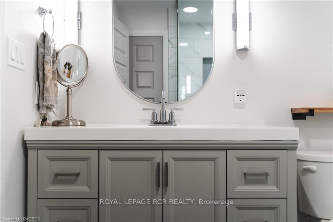
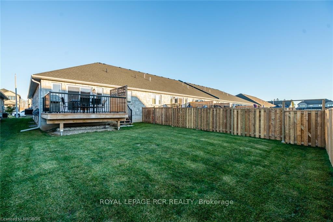
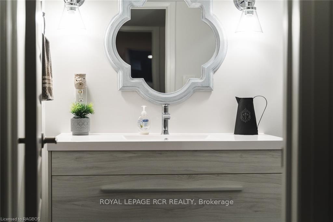
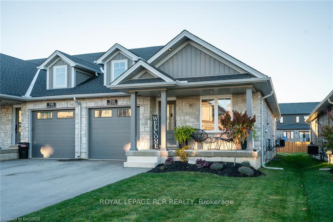
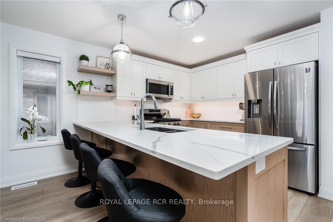
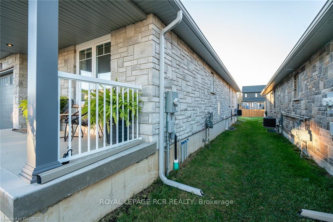
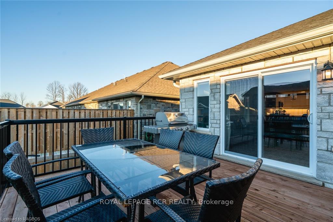
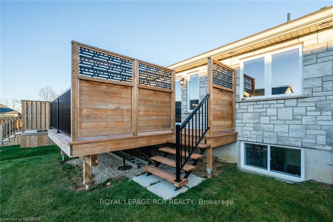
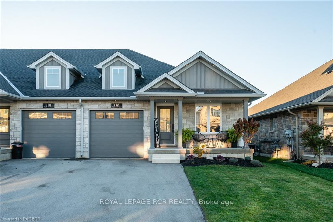
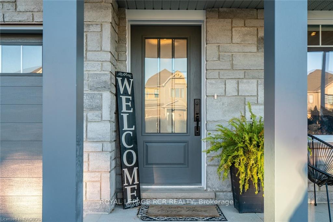
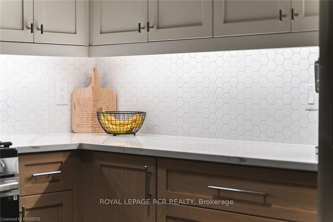
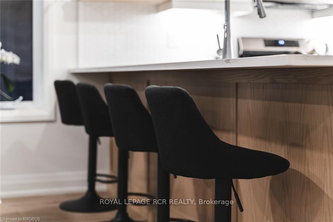
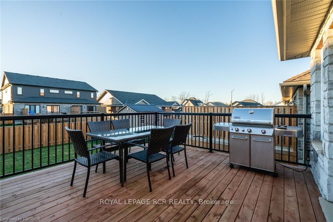













































| Beautiful 2+1 bedroom, 3-bathroom end-unit townhouse with a finished lower level and many high-end design touches. Built in 2022 by the highly regarded Candue Homes, this property is situated in a fantastic neighbourhood and offers quality and charm at every turn. The open-concept great room is an entertainer's dream, featuring a custom kitchen with quartz countertops, a full appliance package, a double door pantry, and stylish shiplap detailing behind the TV and electric fireplace. Enjoy easy indoor-outdoor living with sliding doors leading to a back deck. The main floor includes a beautiful primary bedroom suite with an enlarged walk-in closet and a private en-suite featuring a custom walk-in tiled shower. An additional bedroom, a main-floor laundry room, and a full bathroom complete the main level. Head downstairs to find a spacious family room, a third bedroom, another bathroom, and ample storage space, including a utility room. Upgrades include luxury vinyl flooring, tasteful decor, and the perks of an end unit, like extra natural light. Outside, enjoy a landscaped yard with an attached garage (complete with opener), a back deck with a BBQ hookup and a privacy fence. No rentals and Tarion warranty provides added peace of mind. Don't miss out on this home a cut above the rest! |
| Price | $559,000 |
| Taxes: | $3679.00 |
| Assessment: | $267000 |
| Assessment Year: | 2024 |
| Address: | 118 SHADY HILL ROAD , West Grey, N0G 1R0, Ontario |
| Lot Size: | 31.86 x 126.20 (Feet) |
| Acreage: | < .50 |
| Directions/Cross Streets: | 118 Shady Hill Road, Durham |
| Rooms: | 9 |
| Rooms +: | 7 |
| Bedrooms: | 2 |
| Bedrooms +: | 1 |
| Kitchens: | 1 |
| Kitchens +: | 0 |
| Family Room: | Y |
| Basement: | Finished, Walk-Up |
| Approximatly Age: | 0-5 |
| Property Type: | Att/Row/Twnhouse |
| Style: | Bungalow |
| Exterior: | Stone, Vinyl Siding |
| Garage Type: | Attached |
| (Parking/)Drive: | Other |
| Drive Parking Spaces: | 2 |
| Pool: | None |
| Approximatly Age: | 0-5 |
| Fireplace/Stove: | N |
| Heat Source: | Gas |
| Heat Type: | Forced Air |
| Central Air Conditioning: | Central Air |
| Central Vac: | N |
| Elevator Lift: | N |
| Sewers: | Sewers |
| Water: | Municipal |
| Utilities-Hydro: | Y |
| Utilities-Gas: | Y |
$
%
Years
This calculator is for demonstration purposes only. Always consult a professional
financial advisor before making personal financial decisions.
| Although the information displayed is believed to be accurate, no warranties or representations are made of any kind. |
| ROYAL LEPAGE RCR REALTY |
- Listing -1 of 0
|
|

Dir:
1-866-382-2968
Bus:
416-548-7854
Fax:
416-981-7184
| Book Showing | Email a Friend |
Jump To:
At a Glance:
| Type: | Freehold - Att/Row/Twnhouse |
| Area: | Grey County |
| Municipality: | West Grey |
| Neighbourhood: | Rural West Grey |
| Style: | Bungalow |
| Lot Size: | 31.86 x 126.20(Feet) |
| Approximate Age: | 0-5 |
| Tax: | $3,679 |
| Maintenance Fee: | $0 |
| Beds: | 2+1 |
| Baths: | 3 |
| Garage: | 0 |
| Fireplace: | N |
| Air Conditioning: | |
| Pool: | None |
Locatin Map:
Payment Calculator:

Listing added to your favorite list
Looking for resale homes?

By agreeing to Terms of Use, you will have ability to search up to 246727 listings and access to richer information than found on REALTOR.ca through my website.
- Color Examples
- Red
- Magenta
- Gold
- Black and Gold
- Dark Navy Blue And Gold
- Cyan
- Black
- Purple
- Gray
- Blue and Black
- Orange and Black
- Green
- Device Examples


