$1,188,000
Available - For Sale
Listing ID: S11896845
19 Barnyard Tr , Barrie, L9J 0C2, Ontario
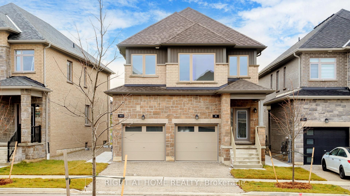
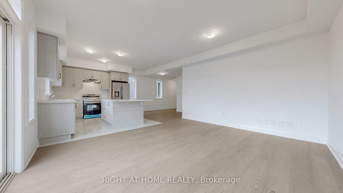
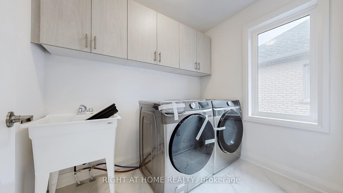
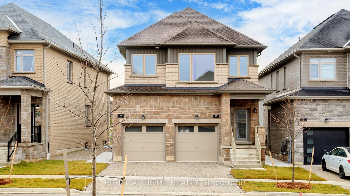
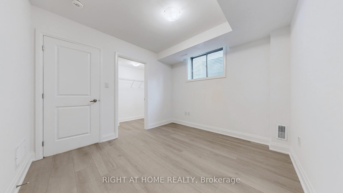
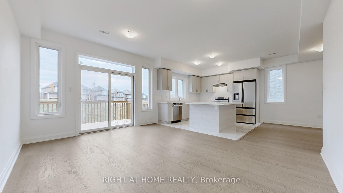
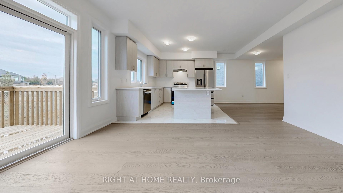
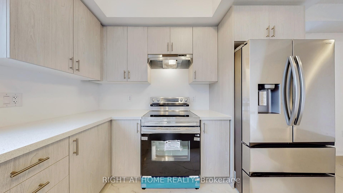
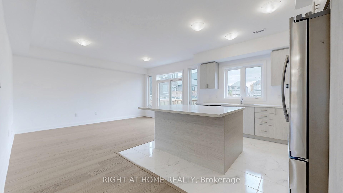
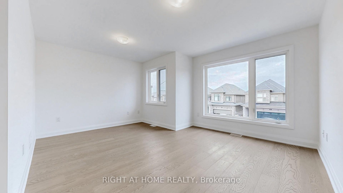
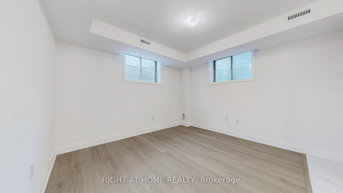
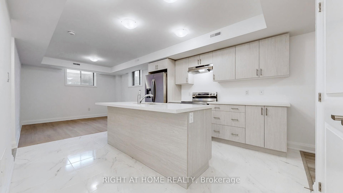
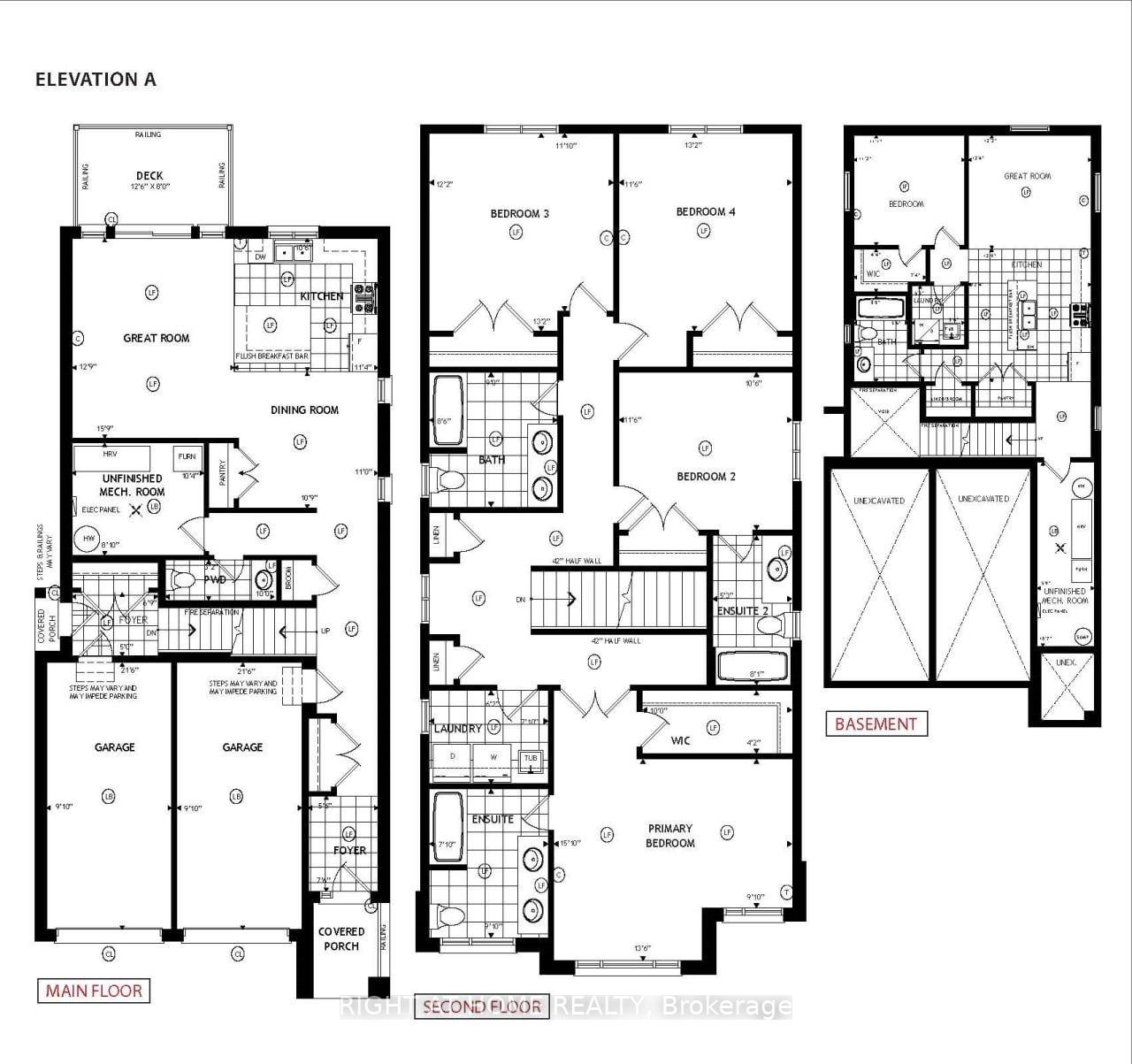
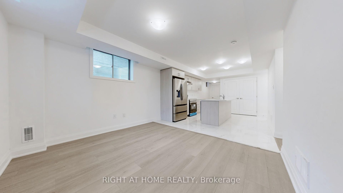
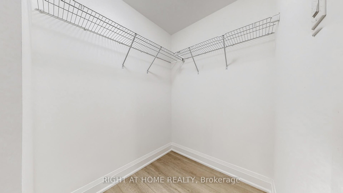
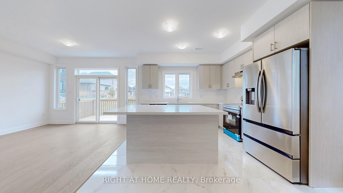
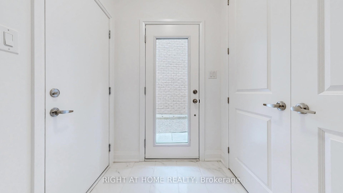
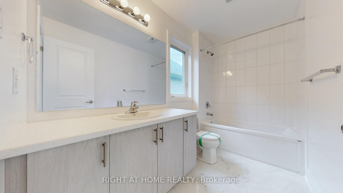
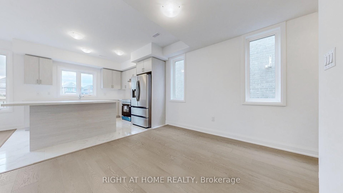
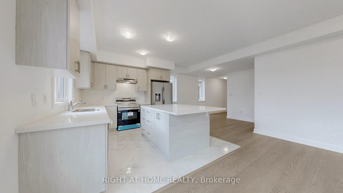
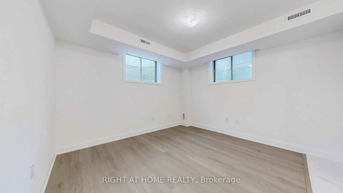
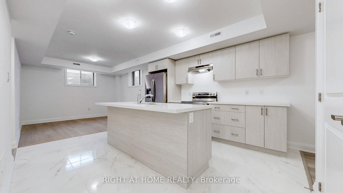
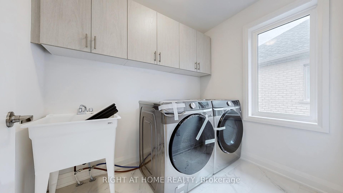
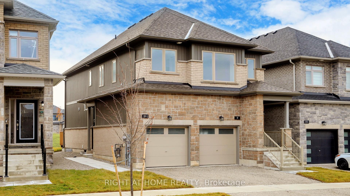
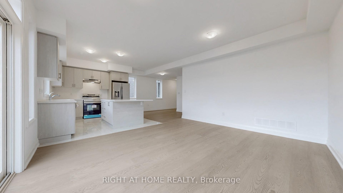
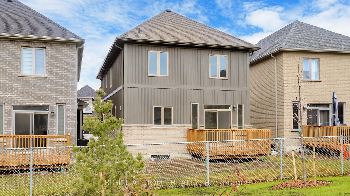
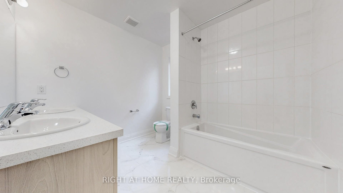
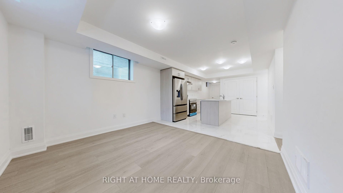
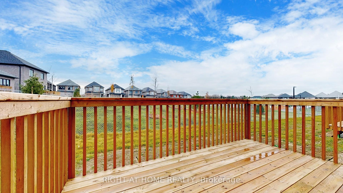
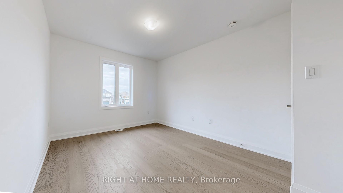
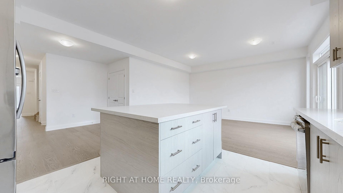
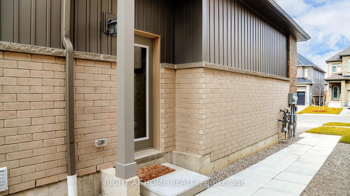
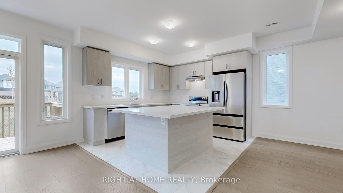
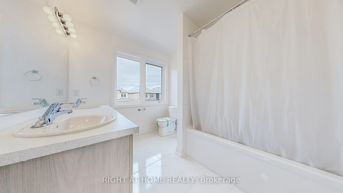
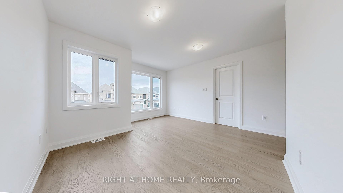
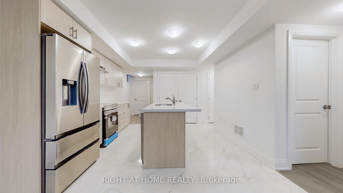
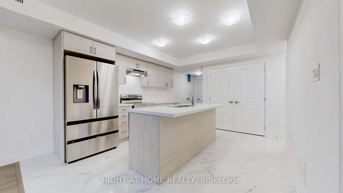
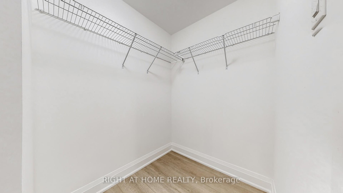
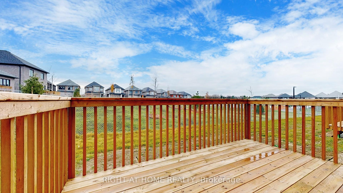
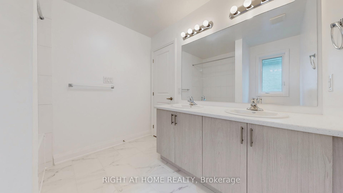
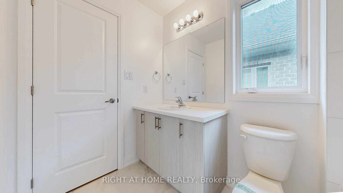
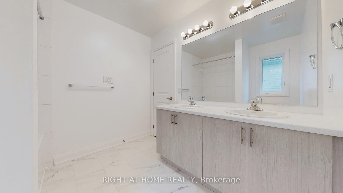
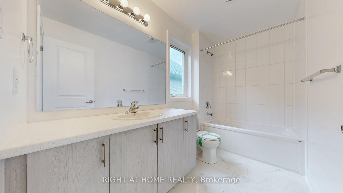
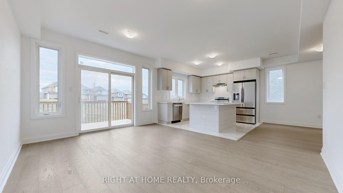
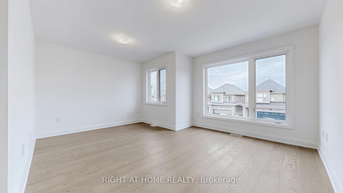
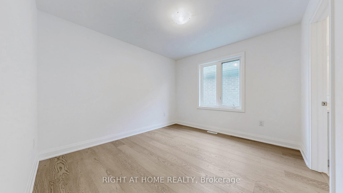
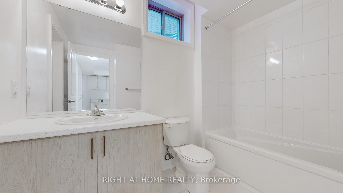
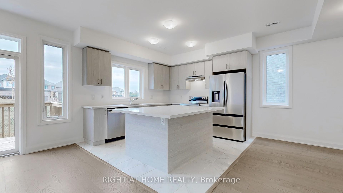
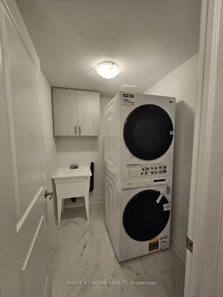
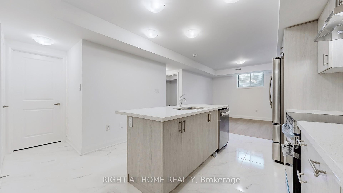
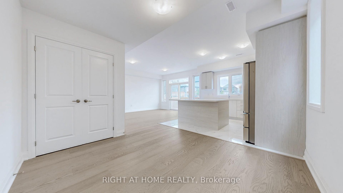
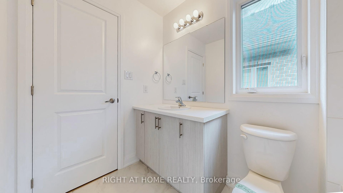
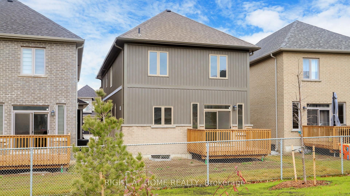
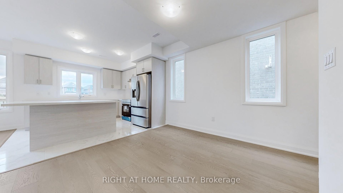
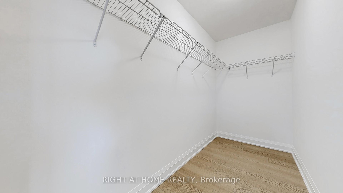
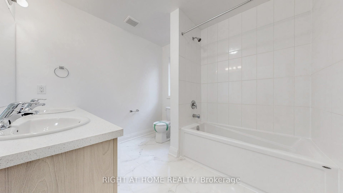
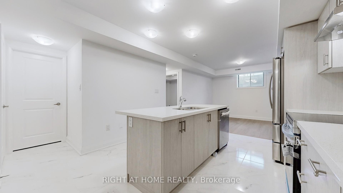
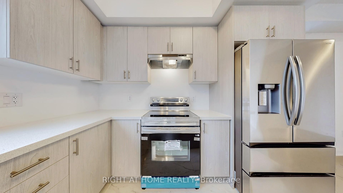
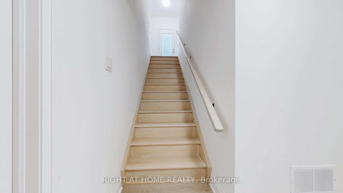
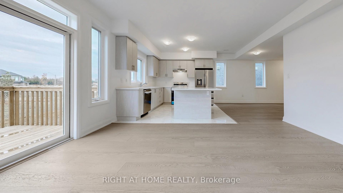
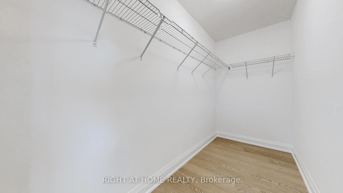
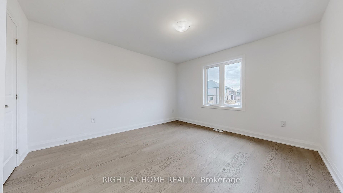
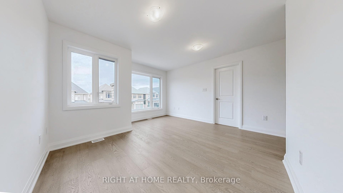
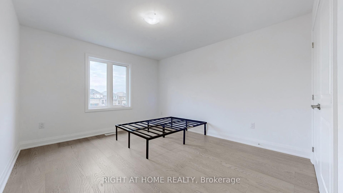
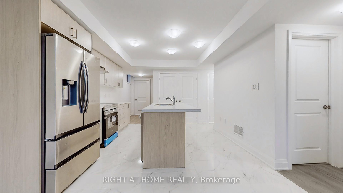
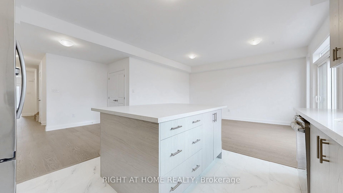
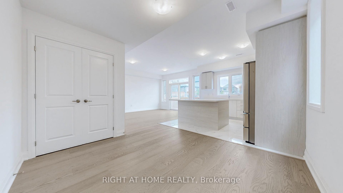
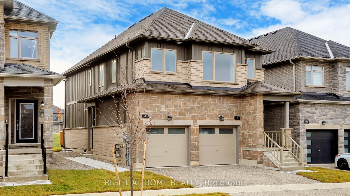
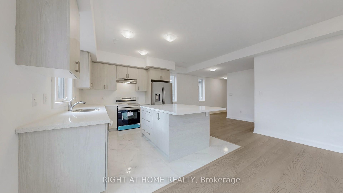
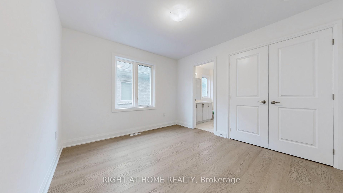

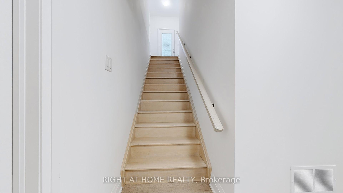
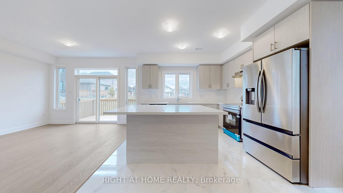
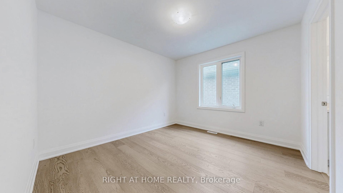
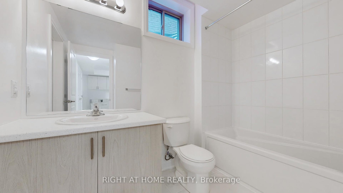
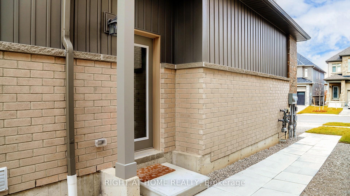
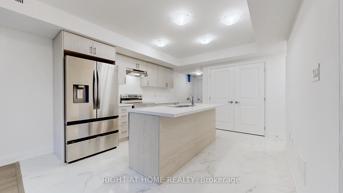
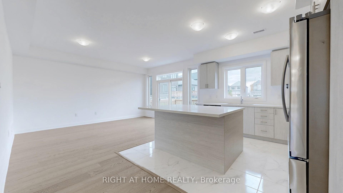
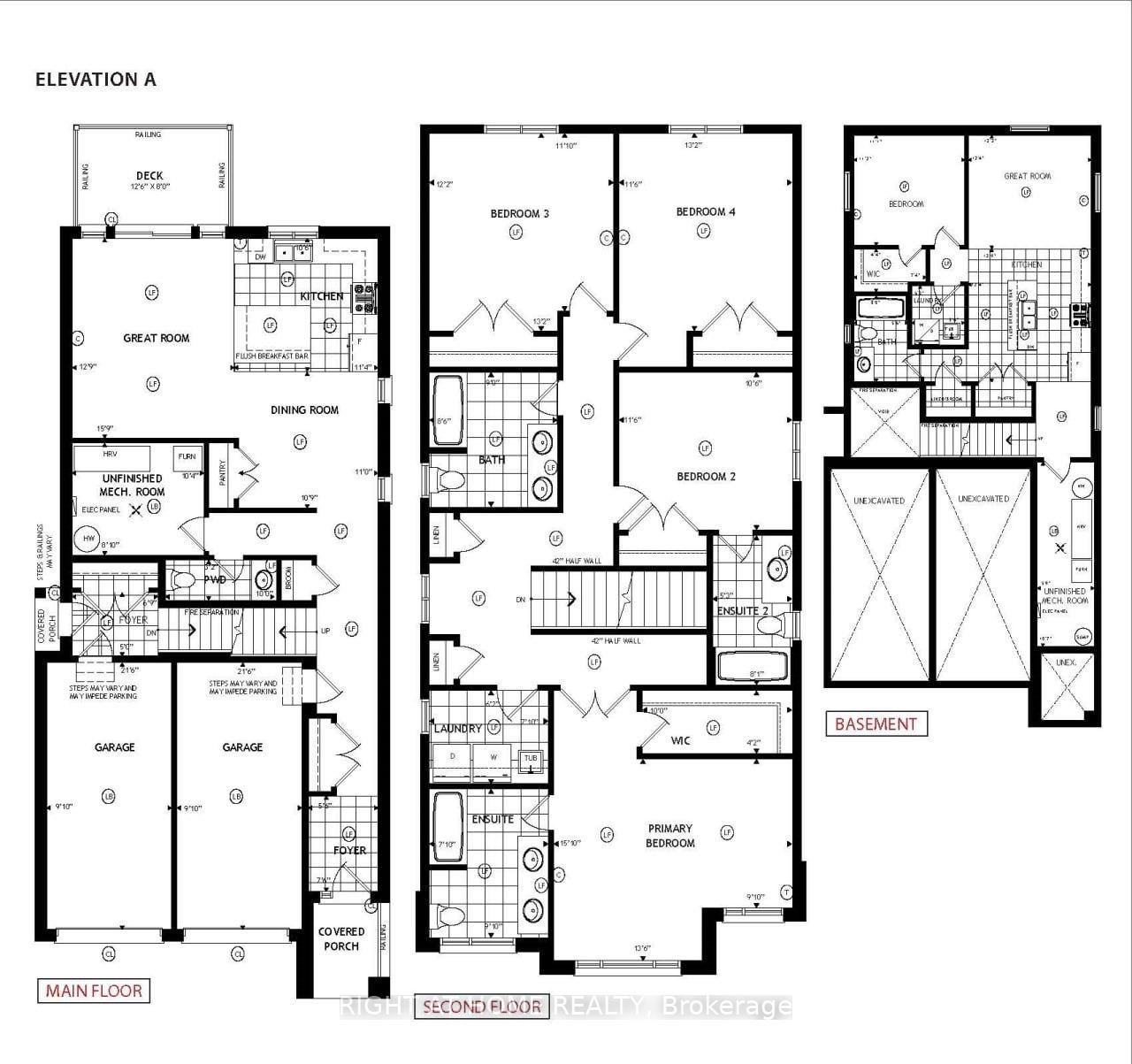
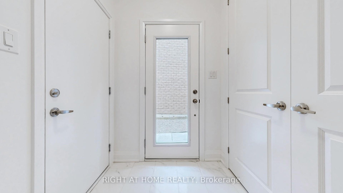
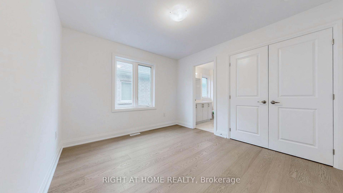
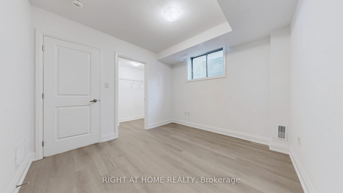
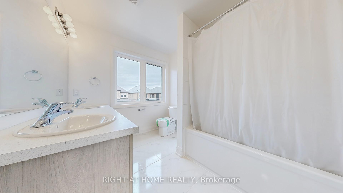



















































































| Please check the Feature Sheet.Brand New Duplex Detached; 2 Legally Separated Units in one Home,It is not just a Finished Basement ; it is Legally 2 Units in one House .This Duplex has 2 Separated Furnace Room & 2 Separated Electrical, Gas, Ac System.Each Unit Can sets it is own Temperature in Cold & Warm.Each Units has Separated Utility Meters and Separated Bills. Each unit has a top of notch 5 Pieces of High Efficiency SAMSUNG Appliances has been Installed. Buy this House as Share with your Family & Fiends.Read Unique Feathers of This Duplex House:First Unit (2417 Sqft):Premium Lot /House Back to Park /4 Bedrooms ( 2 Bedroom has Ensuite)/ All Bedrooms are Big & Bright & Closet/3 Full Bathrooms in Second Floor & 1 Powder Room in Main Floor / Modern Upgraded Kitchen (Over Size Quarts Countertop, Breakfast Bar , Porcelain Tile )/ Pantry & Dining Area/Open Concept Kitchen to Living Room / Installed 5 Pieces High Efficiency Brand New SAMSUNG Appliances / Huge Balcony/ Engineering Hardwood Flooring in Main & Second Floor / Laundry in Second Floor with Cabinets/ Main Floor is 9 ft ceiling / Second Floor & Basement is 8 ft Ceiling / Smooth Ceiling all over the House/ Upgraded Baseboards/2 Separated Garage Parking Spots & 2 Driveway parking Spots.& Much More...Second Unit (746 Sqft):Separate Legal Side Entrance & access to One Parking Garage /2 Huge Coat Closets /One Bedroom with Walk in Closet & Oversized Windows /One Full 3 Pieces Bathroom / Full Size Upgraded Modern Kitchen / Quarts Countertop with Breakfast Bar/Porcelain Tiles in Kitchen & Bathroom & Laundry Room with Cabinets/Oversize Windows makes this Unit Naturally Bright/Laminate Flooring/ Other Storage Spaces/Sound Barrier & Fire Protection Layer between Basement and Main Floor/ Installed 5 Piece of High Efficiency Brand New SAMSUNG Appliances /Upgraded Baseboards/ Basement has it is own Temperature meters / Separated Utilities Bills.Many upgrades at home.ask more information from Listing Agent. |
| Price | $1,188,000 |
| Taxes: | $4932.64 |
| Address: | 19 Barnyard Tr , Barrie, L9J 0C2, Ontario |
| Lot Size: | 34.12 x 96.39 (Feet) |
| Directions/Cross Streets: | Yonge & Mapleview |
| Rooms: | 12 |
| Rooms +: | 6 |
| Bedrooms: | 4 |
| Bedrooms +: | 1 |
| Kitchens: | 1 |
| Kitchens +: | 1 |
| Family Room: | Y |
| Basement: | Apartment, Sep Entrance |
| Approximatly Age: | New |
| Property Type: | Detached |
| Style: | 2-Storey |
| Exterior: | Brick, Stone |
| Garage Type: | Built-In |
| (Parking/)Drive: | Available |
| Drive Parking Spaces: | 2 |
| Pool: | None |
| Approximatly Age: | New |
| Approximatly Square Footage: | 3000-3500 |
| Property Features: | Park, Public Transit, School |
| Fireplace/Stove: | N |
| Heat Source: | Gas |
| Heat Type: | Forced Air |
| Central Air Conditioning: | Central Air |
| Central Vac: | N |
| Laundry Level: | Upper |
| Elevator Lift: | N |
| Sewers: | Sewers |
| Water: | Municipal |
| Utilities-Cable: | Y |
| Utilities-Hydro: | Y |
| Utilities-Gas: | Y |
$
%
Years
This calculator is for demonstration purposes only. Always consult a professional
financial advisor before making personal financial decisions.
| Although the information displayed is believed to be accurate, no warranties or representations are made of any kind. |
| RIGHT AT HOME REALTY |
- Listing -1 of 0
|
|

Dir:
1-866-382-2968
Bus:
416-548-7854
Fax:
416-981-7184
| Virtual Tour | Book Showing | Email a Friend |
Jump To:
At a Glance:
| Type: | Freehold - Detached |
| Area: | Simcoe |
| Municipality: | Barrie |
| Neighbourhood: | Rural Barrie Southeast |
| Style: | 2-Storey |
| Lot Size: | 34.12 x 96.39(Feet) |
| Approximate Age: | New |
| Tax: | $4,932.64 |
| Maintenance Fee: | $0 |
| Beds: | 4+1 |
| Baths: | 5 |
| Garage: | 0 |
| Fireplace: | N |
| Air Conditioning: | |
| Pool: | None |
Locatin Map:
Payment Calculator:

Listing added to your favorite list
Looking for resale homes?

By agreeing to Terms of Use, you will have ability to search up to 246727 listings and access to richer information than found on REALTOR.ca through my website.
- Color Examples
- Red
- Magenta
- Gold
- Black and Gold
- Dark Navy Blue And Gold
- Cyan
- Black
- Purple
- Gray
- Blue and Black
- Orange and Black
- Green
- Device Examples


