$2,500
Available - For Rent
Listing ID: C11894343
35 Empress Ave , Unit 406, Toronto, M2N 6T3, Ontario
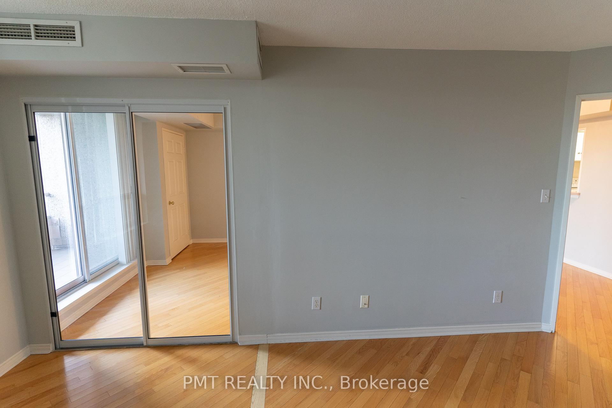
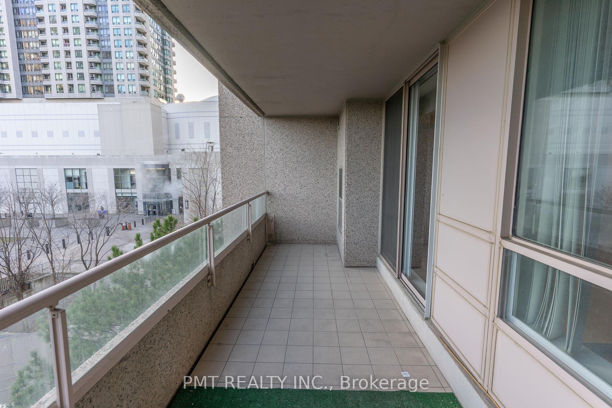
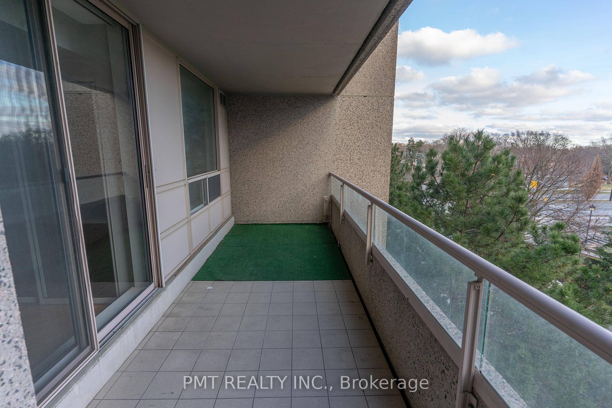
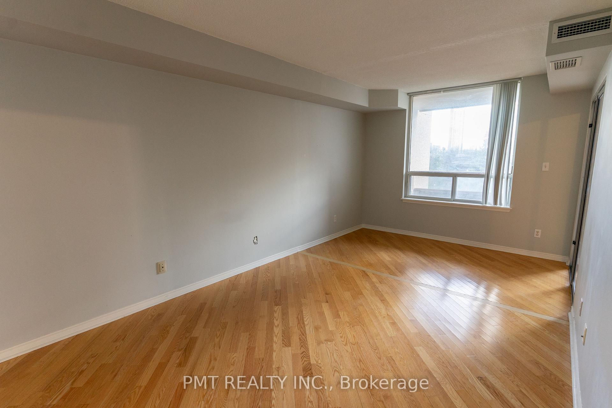
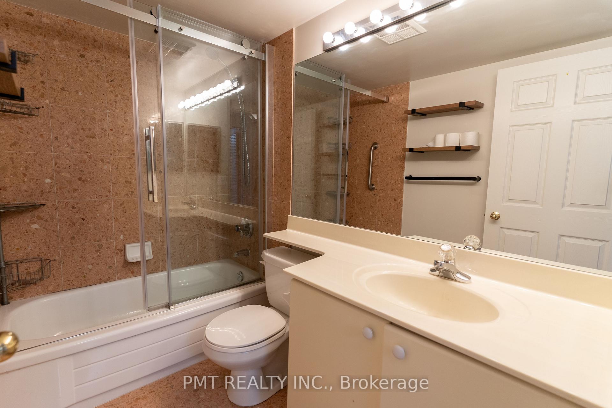
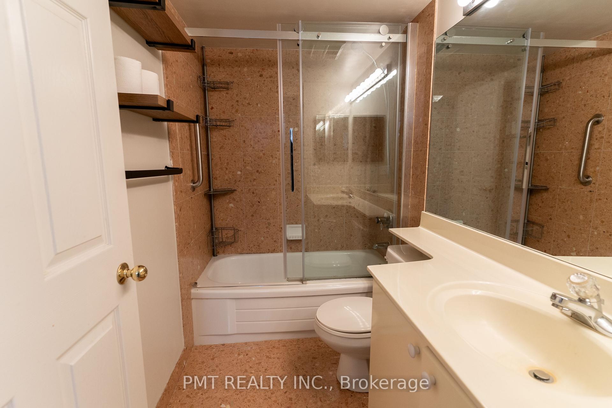
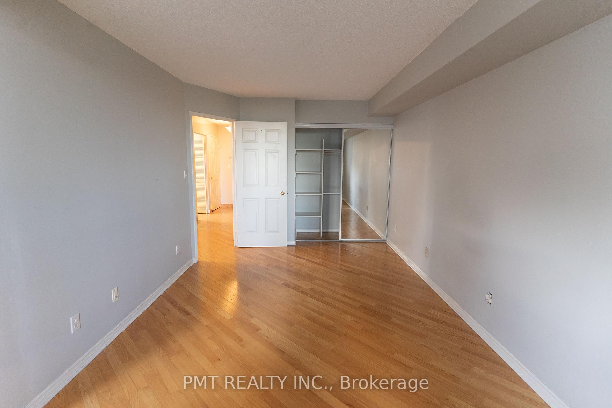
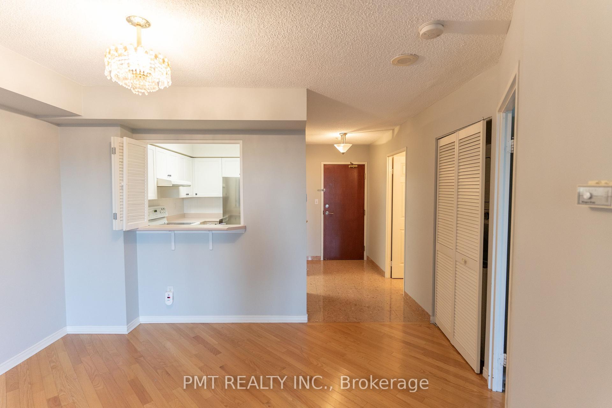
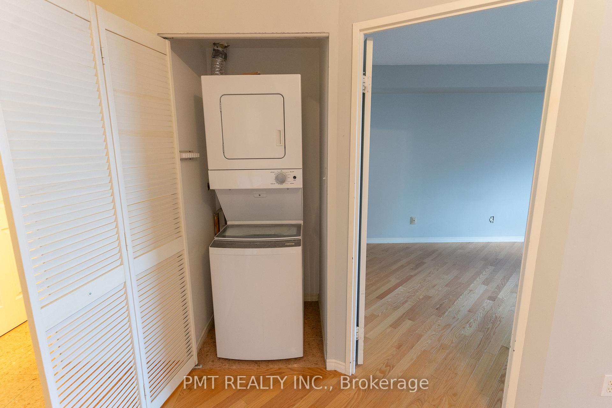
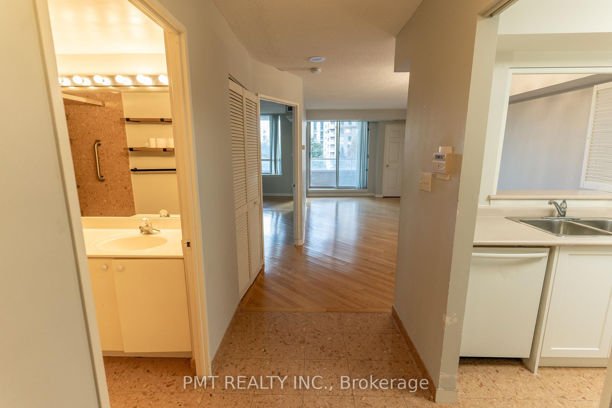
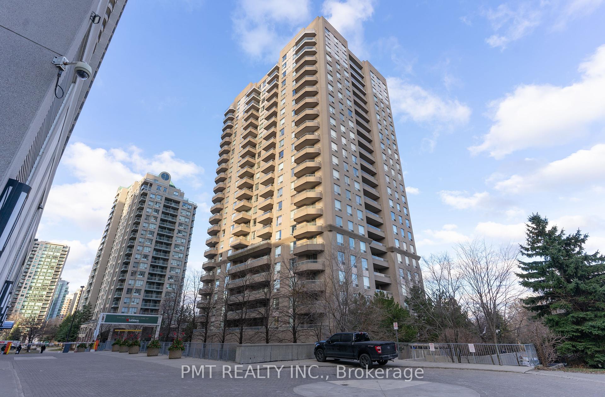
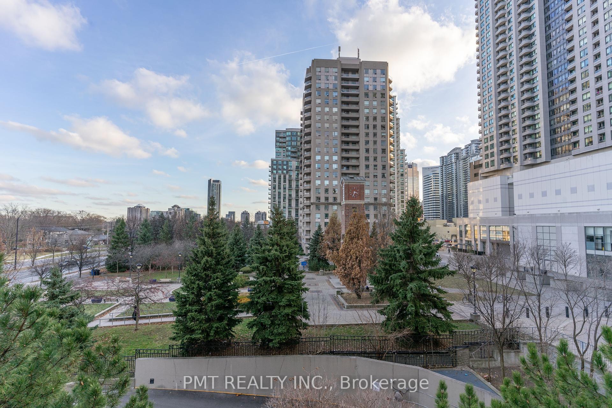
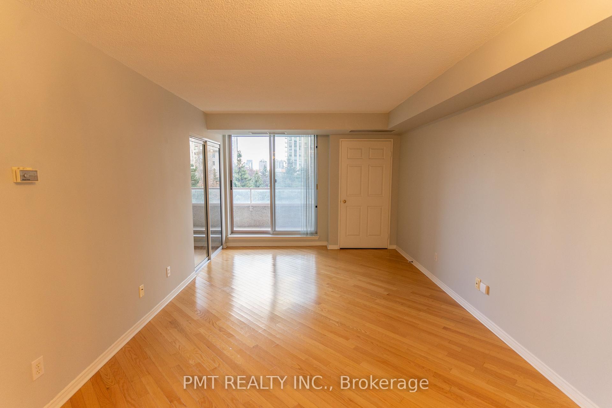
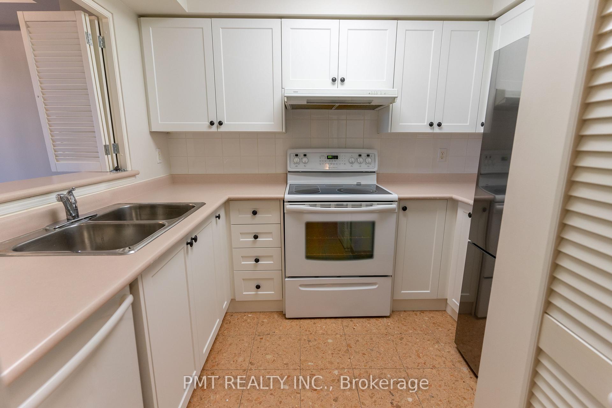
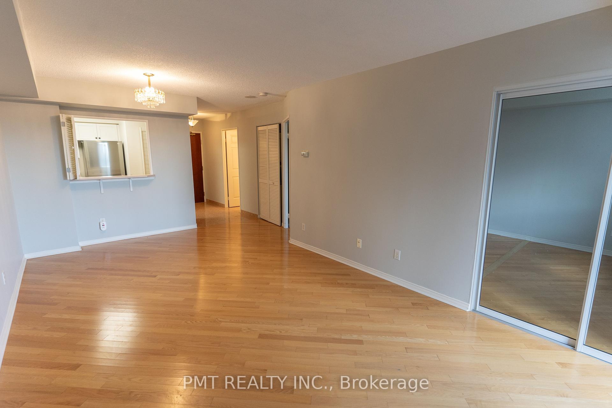















| Welcome to 35 Empress Avenue, a prestigious condominium residence in the heart of North York. Located in the highly sought-after Empress Walk community, this upscale 1-bedroom (+ Den), 1-bathroom suite offers a sophisticated urban lifestyle with the perfect balance of luxury and convenience. Enjoy a thoughtfully designed open-concept living area, perfect for relaxation and entertaining. The modern kitchen comes equipped with sleek appliances and ample cabinetry for your culinary needs. The balcony offers tranquil outdoor moments and stunning neighborhood views. Additionally, the primary bedroom offers a serene space with ample storage to complement your lifestyle. 35 Empress Avenue offers a wealth of premium amenities: 24/7 Concierge and Security ensuring peace of mind. State-of-the-Art Fitness Centre to stay active and healthy. Party Room and Meeting Spaces for gatherings or business needs. Well-Maintained Common Areas and Gardens that reflect the building's upscale charm. Location Perks: Nestled in North York's bustling center, this property offers unmatched convenience: Direct Access to Empress Walk Mall: Enjoy shopping, dining, and entertainment just steps away. Proximity to TTC Subway Stations: Seamless connectivity to downtown Toronto and beyond. Outstanding School Zone: Close to the highly acclaimed Earl Haig Secondary School and McKee Public School. Green Spaces: Enjoy the tranquility of nearby parks such as Mel Lastman Square and Mitchell Field Park. This luxurious condo is ideal for professionals, couples, or anyone seeking refined living in an affluent and vibrant community. |
| Extras: Fridge, Stove, & Dishwasher. Washer & Dryer. 1 Parking Spot. No Locker. Heat & Hydro Are Extra. |
| Price | $2,500 |
| Address: | 35 Empress Ave , Unit 406, Toronto, M2N 6T3, Ontario |
| Province/State: | Ontario |
| Condo Corporation No | MTCC |
| Level | 4 |
| Unit No | 06 |
| Directions/Cross Streets: | Yonge & Sheppard |
| Rooms: | 5 |
| Bedrooms: | 1 |
| Bedrooms +: | 1 |
| Kitchens: | 1 |
| Family Room: | N |
| Basement: | None |
| Furnished: | N |
| Property Type: | Condo Apt |
| Style: | Apartment |
| Exterior: | Concrete |
| Garage Type: | Underground |
| Garage(/Parking)Space: | 1.00 |
| Drive Parking Spaces: | 0 |
| Park #1 | |
| Parking Type: | Owned |
| Exposure: | S |
| Balcony: | Open |
| Locker: | None |
| Pet Permited: | Restrict |
| Approximatly Square Footage: | 600-699 |
| Water Included: | Y |
| Common Elements Included: | Y |
| Parking Included: | Y |
| Building Insurance Included: | Y |
| Fireplace/Stove: | N |
| Heat Source: | Gas |
| Heat Type: | Forced Air |
| Central Air Conditioning: | Central Air |
| Although the information displayed is believed to be accurate, no warranties or representations are made of any kind. |
| PMT REALTY INC. |
- Listing -1 of 0
|
|

Dir:
1-866-382-2968
Bus:
416-548-7854
Fax:
416-981-7184
| Book Showing | Email a Friend |
Jump To:
At a Glance:
| Type: | Condo - Condo Apt |
| Area: | Toronto |
| Municipality: | Toronto |
| Neighbourhood: | Willowdale East |
| Style: | Apartment |
| Lot Size: | x () |
| Approximate Age: | |
| Tax: | $0 |
| Maintenance Fee: | $0 |
| Beds: | 1+1 |
| Baths: | 1 |
| Garage: | 1 |
| Fireplace: | N |
| Air Conditioning: | |
| Pool: |
Locatin Map:

Listing added to your favorite list
Looking for resale homes?

By agreeing to Terms of Use, you will have ability to search up to 245630 listings and access to richer information than found on REALTOR.ca through my website.
- Color Examples
- Red
- Magenta
- Gold
- Black and Gold
- Dark Navy Blue And Gold
- Cyan
- Black
- Purple
- Gray
- Blue and Black
- Orange and Black
- Green
- Device Examples


