$519,000
Available - For Sale
Listing ID: X11893838
363 Argyle Ave North , North Perth, N4W 1N2, Ontario
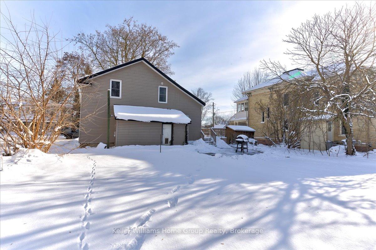
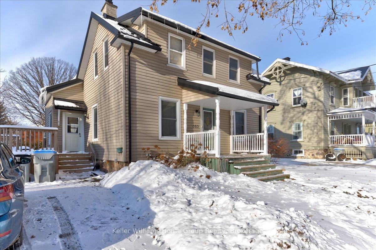
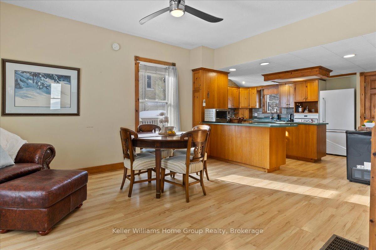
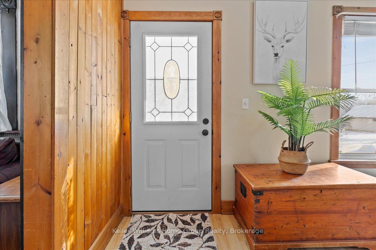
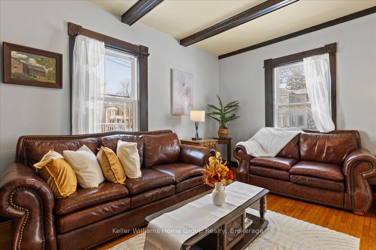
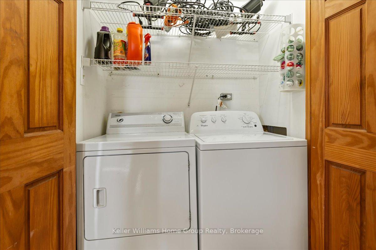
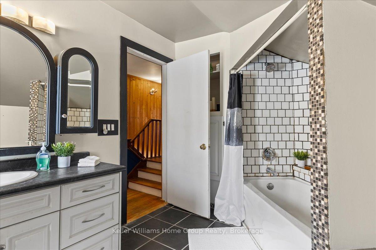
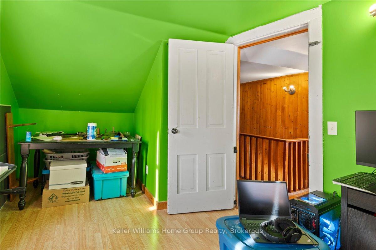
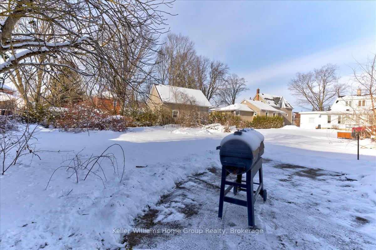
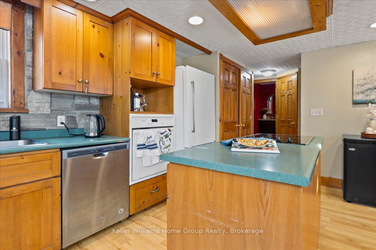
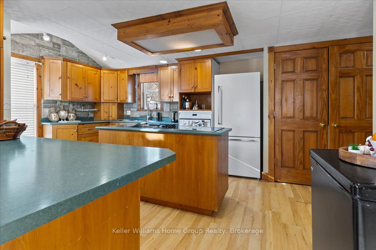
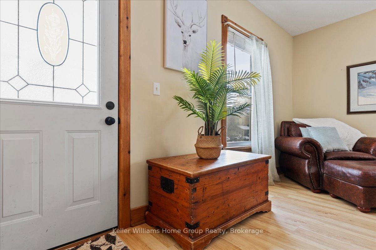
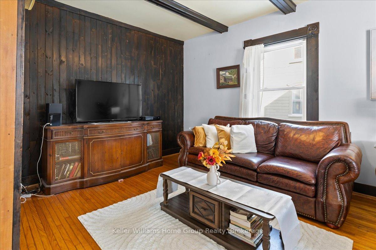
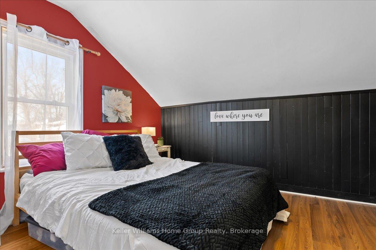
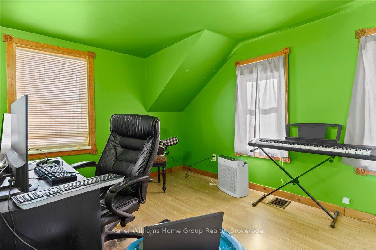
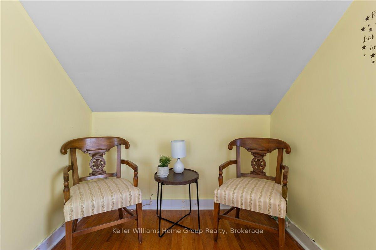
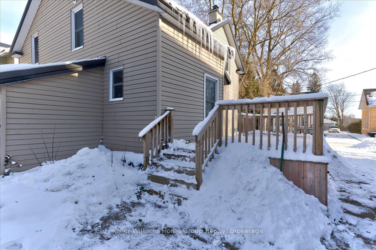
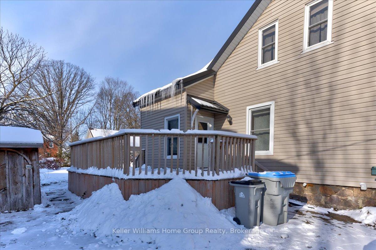
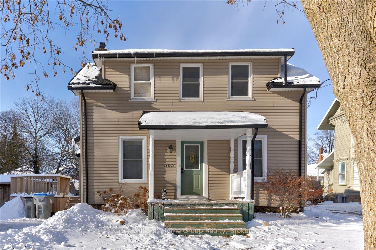
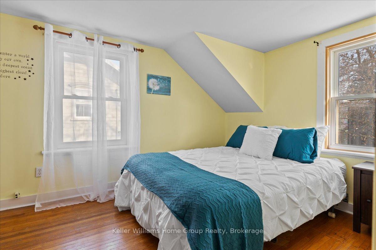
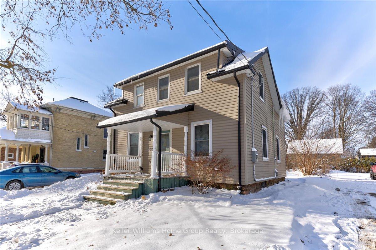
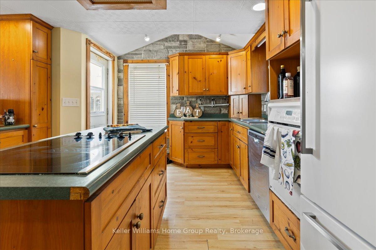
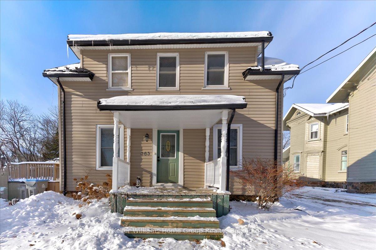
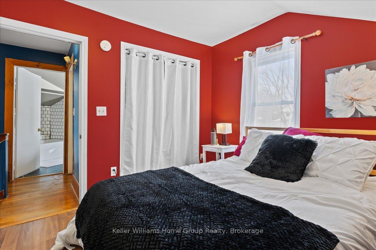
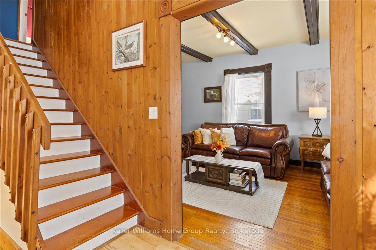
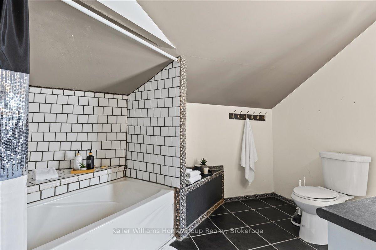
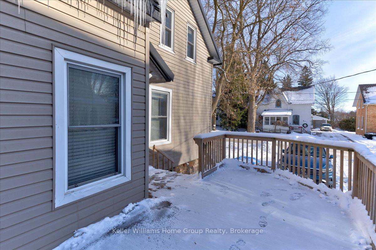
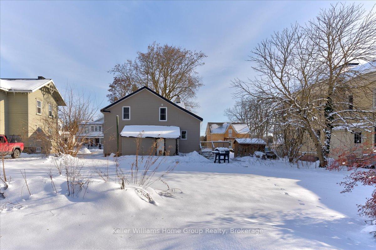
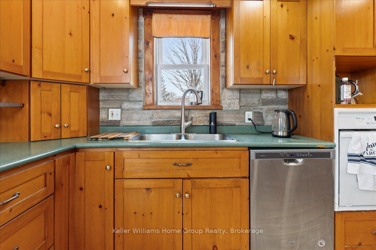
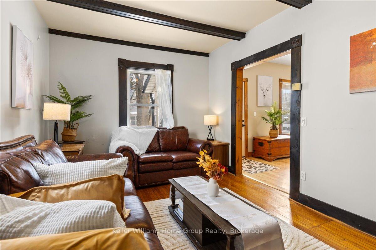
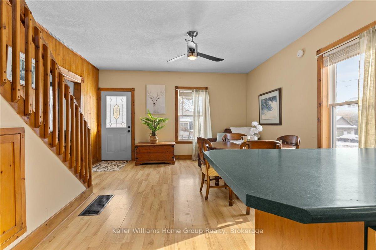
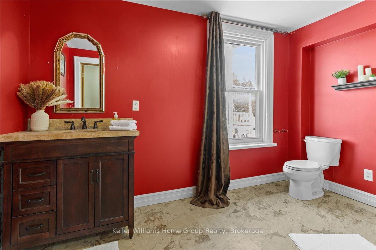
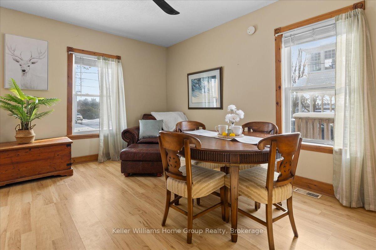
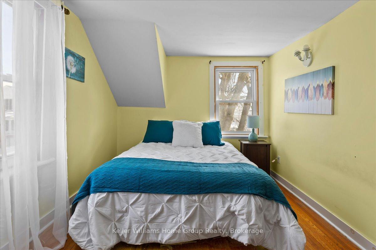
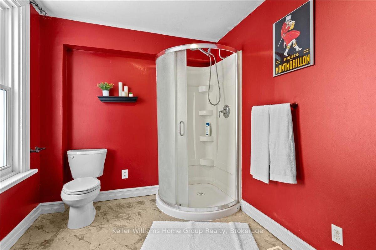
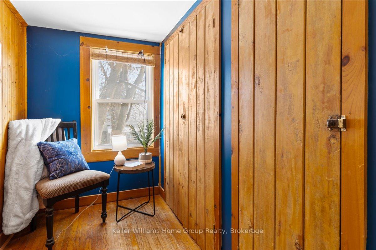
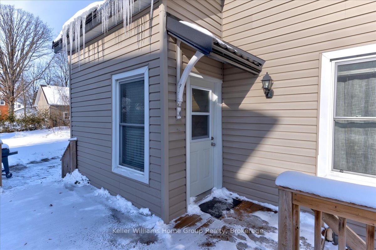
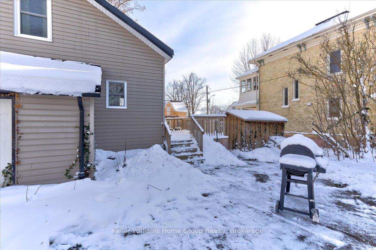






































| Welcome to 363 Argyle Avenue North, a charming and spacious starter home in the heart of Listowel! This well-maintained property is nestled on a generous 66 x 132 lot, providing plenty of outdoor space, all while being conveniently located on a quiet street just a short walk from downtown. Whether you're a first-time homebuyer or a growing family, this home offers a perfect blend of comfort and potential. On the main floor the kitchen features abundant cupboard space, a large island, and an open layout that overlooks the dining room, making it perfect for meal prep and entertaining. The dining area flows seamlessly from the kitchen, providing ample space for family meals and gatherings. Enjoy a spacious living room that's perfect for relaxing or hosting guests. A conveniently located bathroom completes the main floor. Upstairs you will find all 3 bedrooms are bright and offer plenty of room for family members, guests, or a home office. The second full bathroom is located on this level, offering great functionality for busy households. With a sizable backyard and plenty of outdoor space, this property provides excellent opportunities for gardening, outdoor play, or future expansions.Whether you're starting your homeownership journey or looking for a home that can grow with your family, 363 Argyle Avenue North is a must-see! Enjoy the charm of a quiet neighborhood while being within easy reach of all the amenities and services that downtown Listowel has to offer. Commuting distance to KW, Guelph and Stratford. |
| Price | $519,000 |
| Taxes: | $2122.73 |
| Assessment: | $148000 |
| Assessment Year: | 2024 |
| Address: | 363 Argyle Ave North , North Perth, N4W 1N2, Ontario |
| Lot Size: | 66.50 x 140.40 (Feet) |
| Acreage: | < .50 |
| Directions/Cross Streets: | Argyle & Binning |
| Rooms: | 8 |
| Bedrooms: | 3 |
| Bedrooms +: | |
| Kitchens: | 1 |
| Family Room: | N |
| Basement: | Part Bsmt, Unfinished |
| Approximatly Age: | 100+ |
| Property Type: | Detached |
| Style: | 2-Storey |
| Exterior: | Vinyl Siding, Wood |
| Garage Type: | None |
| (Parking/)Drive: | Pvt Double |
| Drive Parking Spaces: | 2 |
| Pool: | None |
| Approximatly Age: | 100+ |
| Property Features: | Golf, Library, Place Of Worship, Rec Centre, School |
| Fireplace/Stove: | N |
| Heat Source: | Gas |
| Heat Type: | Forced Air |
| Central Air Conditioning: | None |
| Sewers: | Sewers |
| Water: | Municipal |
$
%
Years
This calculator is for demonstration purposes only. Always consult a professional
financial advisor before making personal financial decisions.
| Although the information displayed is believed to be accurate, no warranties or representations are made of any kind. |
| Keller Williams Home Group Realty |
- Listing -1 of 0
|
|

Dir:
1-866-382-2968
Bus:
416-548-7854
Fax:
416-981-7184
| Book Showing | Email a Friend |
Jump To:
At a Glance:
| Type: | Freehold - Detached |
| Area: | Perth |
| Municipality: | North Perth |
| Neighbourhood: | 32 - Listowel |
| Style: | 2-Storey |
| Lot Size: | 66.50 x 140.40(Feet) |
| Approximate Age: | 100+ |
| Tax: | $2,122.73 |
| Maintenance Fee: | $0 |
| Beds: | 3 |
| Baths: | 2 |
| Garage: | 0 |
| Fireplace: | N |
| Air Conditioning: | |
| Pool: | None |
Locatin Map:
Payment Calculator:

Listing added to your favorite list
Looking for resale homes?

By agreeing to Terms of Use, you will have ability to search up to 0 listings and access to richer information than found on REALTOR.ca through my website.
- Color Examples
- Red
- Magenta
- Gold
- Black and Gold
- Dark Navy Blue And Gold
- Cyan
- Black
- Purple
- Gray
- Blue and Black
- Orange and Black
- Green
- Device Examples


