$2,799,000
Available - For Sale
Listing ID: W9240528
4009 River Mill Way , Mississauga, L4W 4C1, Ontario
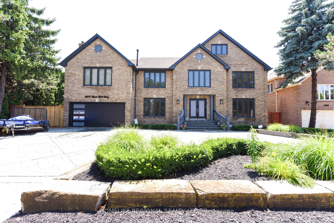
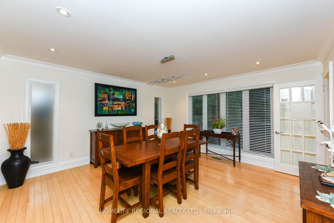
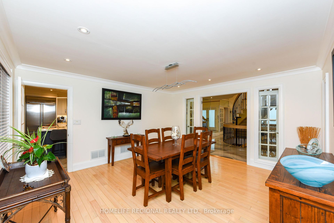
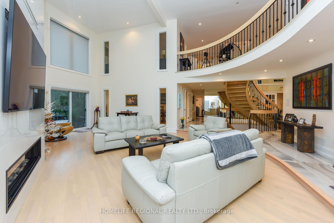
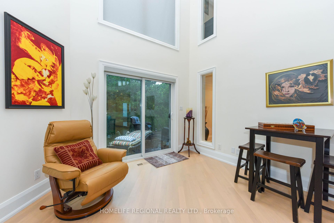
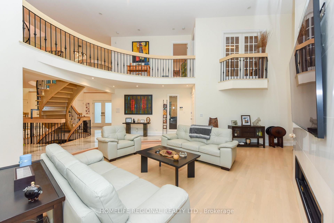
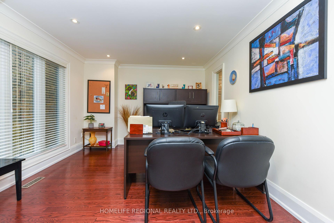
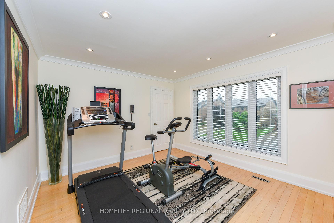
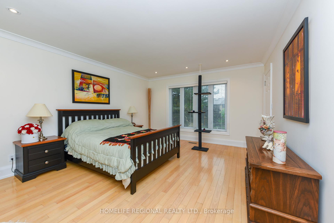

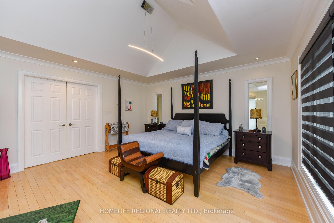
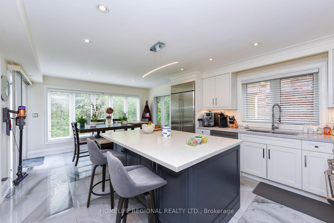
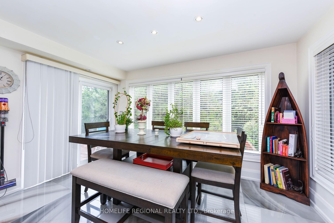
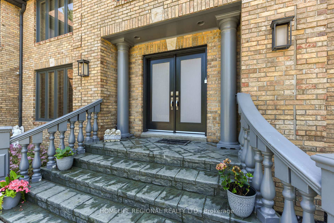
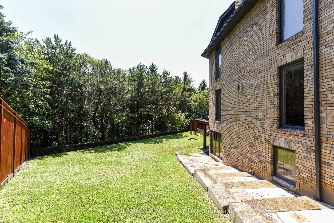
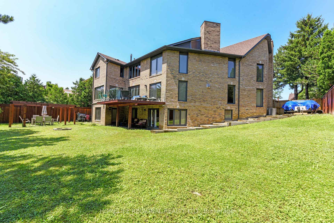
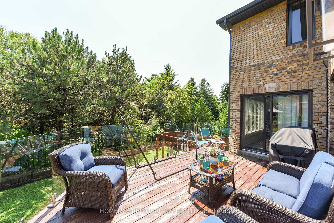
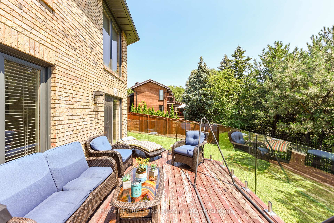
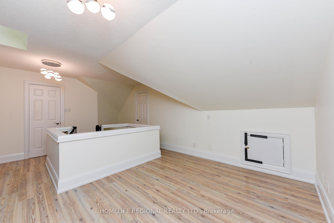
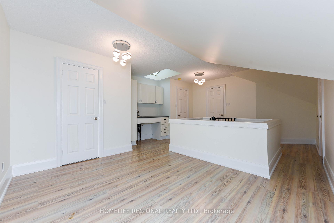
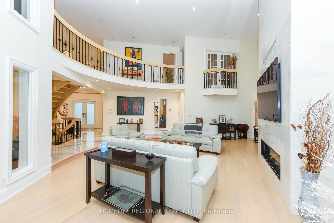
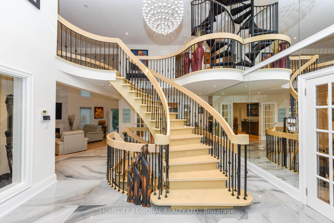
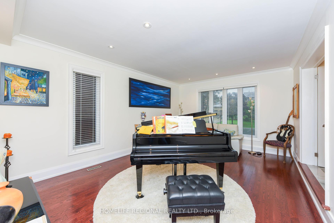
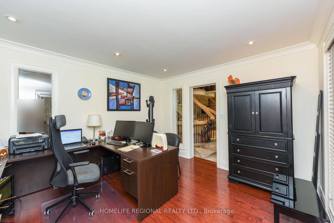
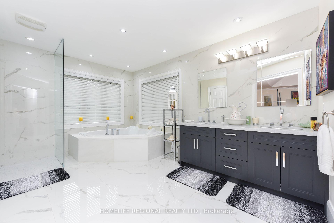
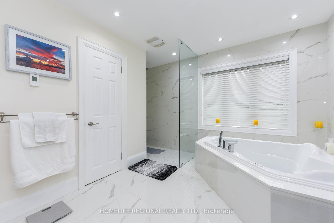
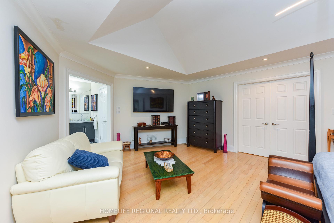
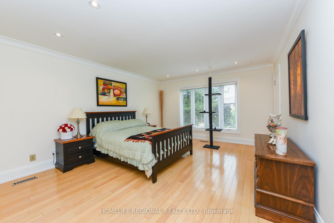
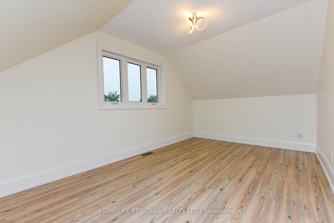
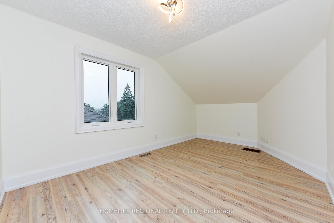
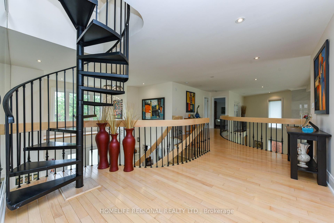
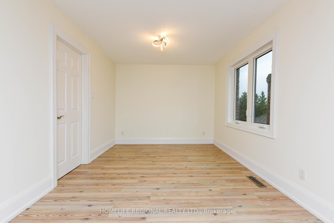
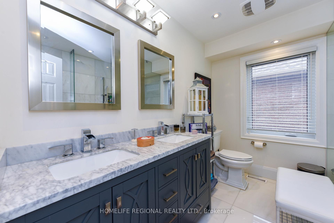
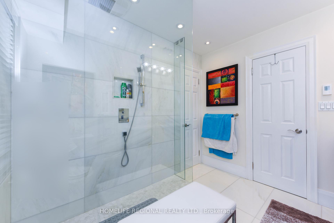
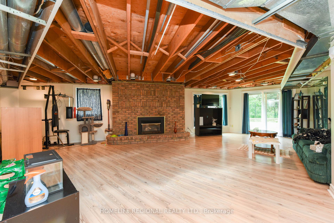
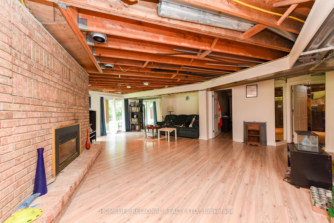
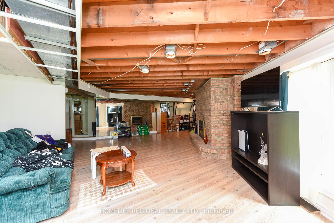
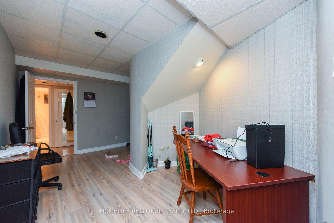
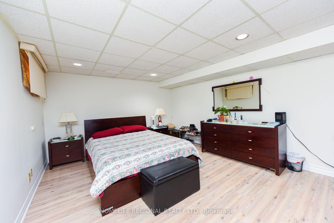
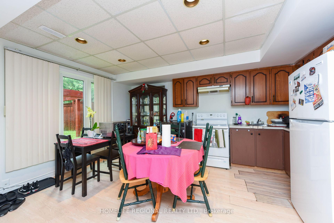
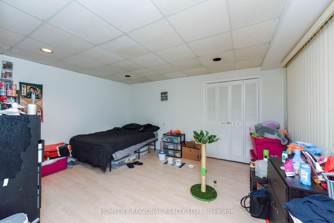
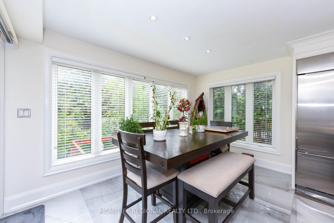
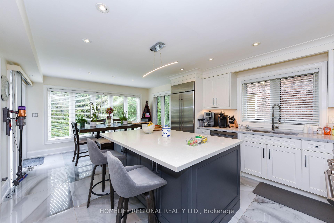
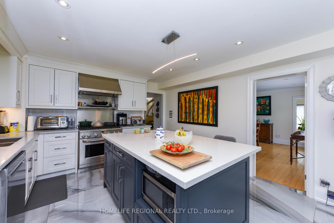
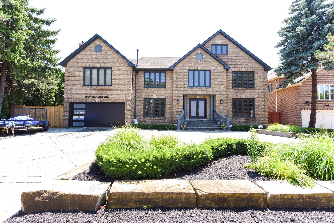
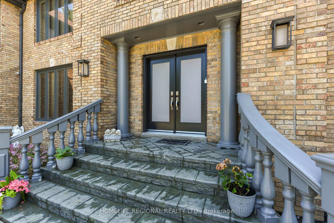
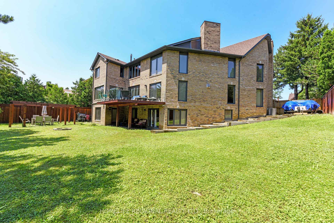
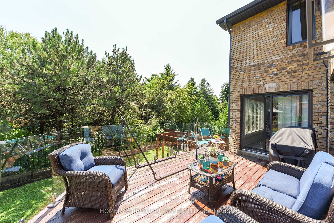
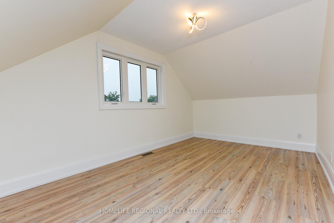
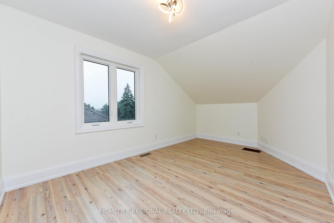
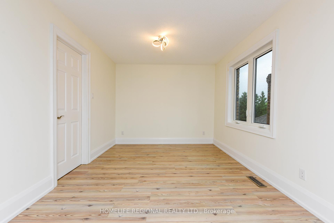
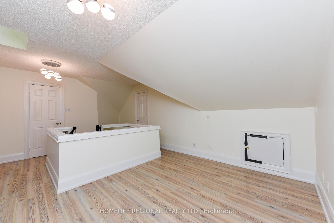

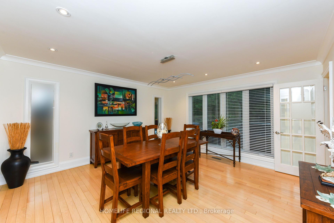
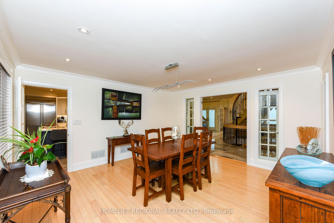
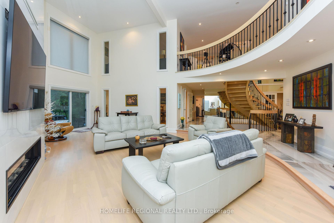
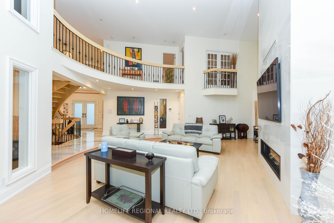
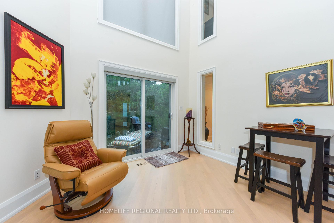
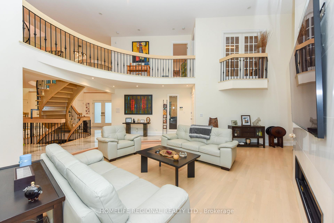
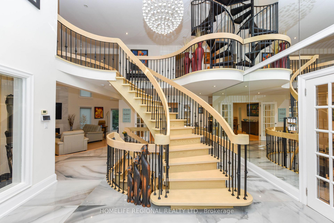
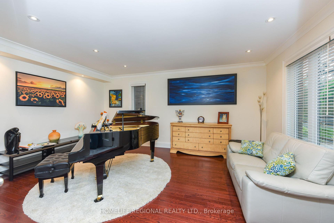
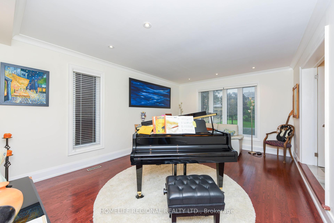
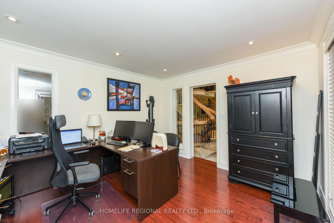
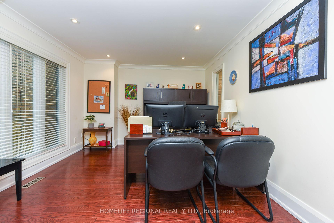
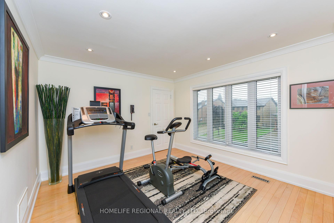
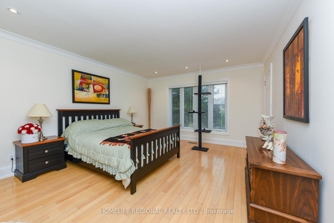
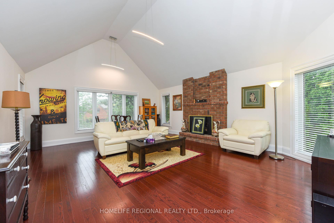
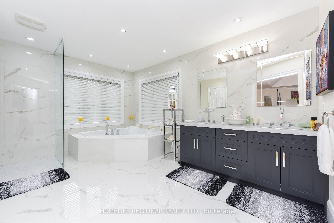
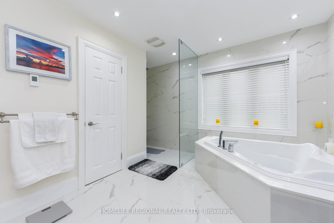
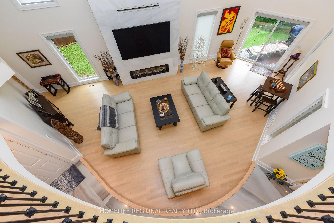
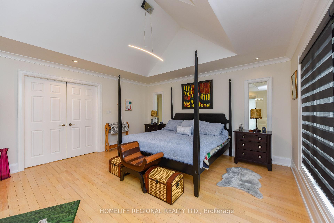
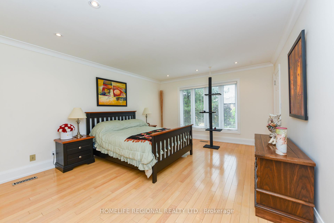
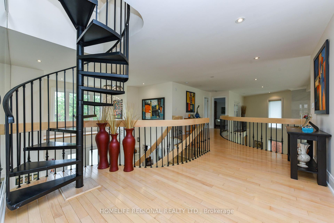
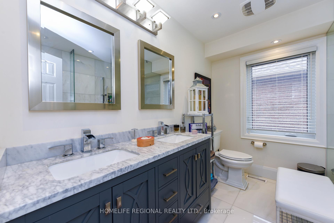
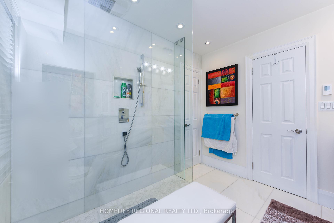
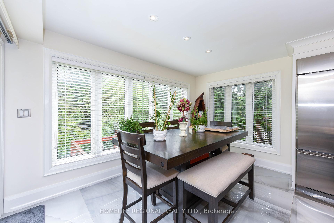
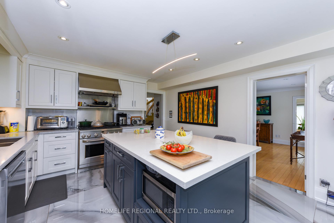
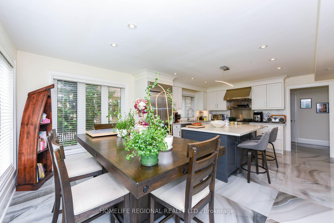
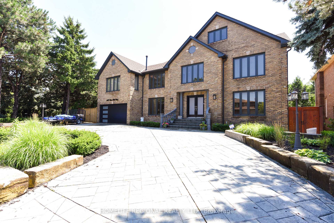
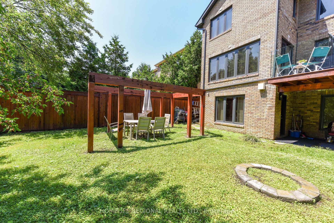
















































































| Incredible pocket! located in the sought-after Rathwood community, this absolutely stunning home backs on to Garnetwood park! This home features approximately 4691 sq. ft., as per MPAC, of living space with 13 + 2 rooms in total, 6+2 bedrooms, 6 washrooms! This home's amazing living room boasts almost 18' ceilings, a gas fireplace and a walkout to deck. The modern eat-in kitchen overlooking the backyard with it's own walk-out and large windows providing plenty of natural light. This home has a separate basement in-law suite, circular drive with pattern concrete. With a 2 car garage and parking for up to 8 or more cars! Two new skylights (2024), high quality finishing's throughout! Yards have been professionally landscaped featuring Armour stone, plus much more! Conveniently located close to amazing, public, catholic, private and Montessori schools! One of only 2 homes on the street with a third floor. This quiet residential street offers quick access to grocery store, pharmacy, minutes to highways, shopping malls, and most everything else. This home is a must see. |
| Price | $2,799,000 |
| Taxes: | $12760.00 |
| Address: | 4009 River Mill Way , Mississauga, L4W 4C1, Ontario |
| Lot Size: | 83.15 x 100.13 (Feet) |
| Directions/Cross Streets: | North of Burnhamthorpe Rd E and East of Ponytrail Dr |
| Rooms: | 13 |
| Rooms +: | 7 |
| Bedrooms: | 6 |
| Bedrooms +: | 2 |
| Kitchens: | 1 |
| Kitchens +: | 1 |
| Family Room: | Y |
| Basement: | Part Fin, W/O |
| Property Type: | Detached |
| Style: | 2 1/2 Storey |
| Exterior: | Brick |
| Garage Type: | Built-In |
| (Parking/)Drive: | Circular |
| Drive Parking Spaces: | 6 |
| Pool: | None |
| Approximatly Square Footage: | 3500-5000 |
| Property Features: | Fenced Yard, Park, Public Transit, Ravine, River/Stream, Wooded/Treed |
| Fireplace/Stove: | Y |
| Heat Source: | Gas |
| Heat Type: | Forced Air |
| Central Air Conditioning: | Central Air |
| Laundry Level: | Main |
| Elevator Lift: | N |
| Sewers: | Sewers |
| Water: | Municipal |
$
%
Years
This calculator is for demonstration purposes only. Always consult a professional
financial advisor before making personal financial decisions.
| Although the information displayed is believed to be accurate, no warranties or representations are made of any kind. |
| HOMELIFE REGIONAL REALTY LTD. |
- Listing -1 of 0
|
|

Dir:
1-866-382-2968
Bus:
416-548-7854
Fax:
416-981-7184
| Virtual Tour | Book Showing | Email a Friend |
Jump To:
At a Glance:
| Type: | Freehold - Detached |
| Area: | Peel |
| Municipality: | Mississauga |
| Neighbourhood: | Rathwood |
| Style: | 2 1/2 Storey |
| Lot Size: | 83.15 x 100.13(Feet) |
| Approximate Age: | |
| Tax: | $12,760 |
| Maintenance Fee: | $0 |
| Beds: | 6+2 |
| Baths: | 6 |
| Garage: | 0 |
| Fireplace: | Y |
| Air Conditioning: | |
| Pool: | None |
Locatin Map:
Payment Calculator:

Listing added to your favorite list
Looking for resale homes?

By agreeing to Terms of Use, you will have ability to search up to 0 listings and access to richer information than found on REALTOR.ca through my website.
- Color Examples
- Red
- Magenta
- Gold
- Black and Gold
- Dark Navy Blue And Gold
- Cyan
- Black
- Purple
- Gray
- Blue and Black
- Orange and Black
- Green
- Device Examples


