$960,000
Available - For Sale
Listing ID: W11894499
14 Aiken Cres , Orangeville, L9W 4V2, Ontario
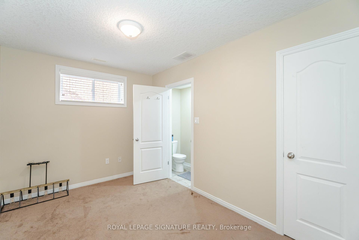
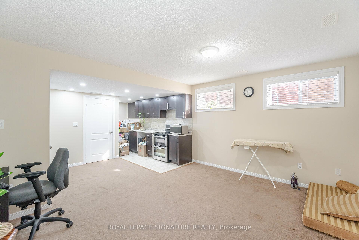
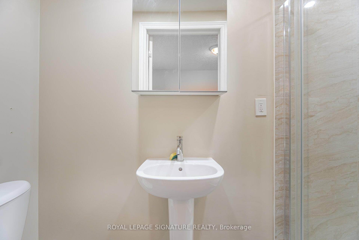
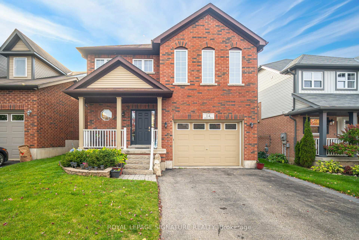
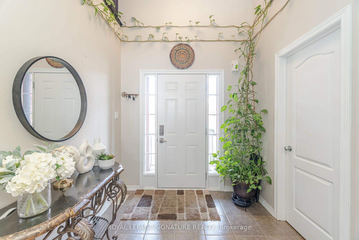
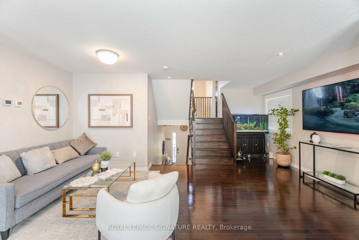
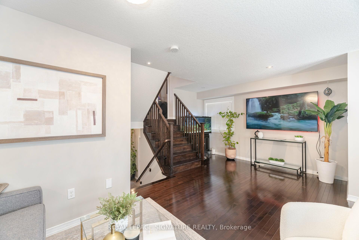
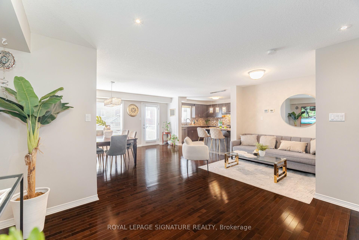
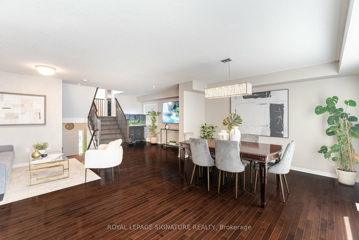
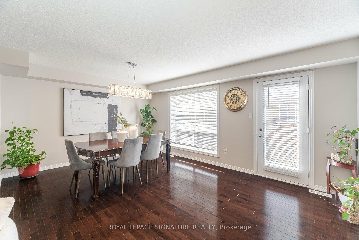
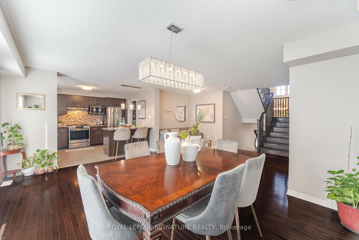
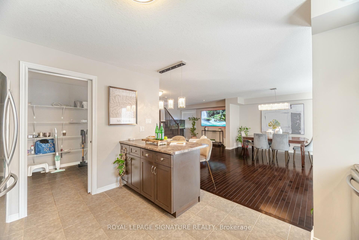
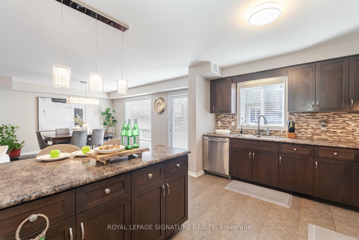
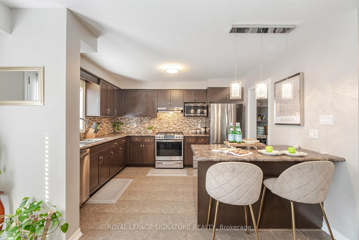
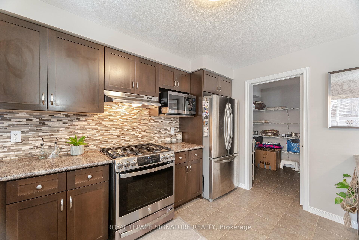
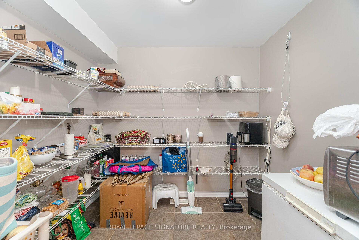
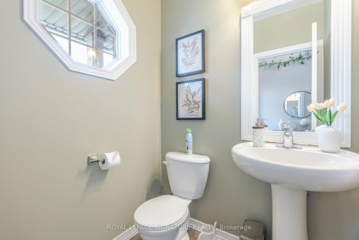
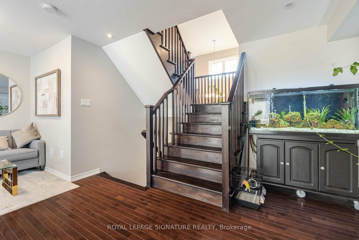
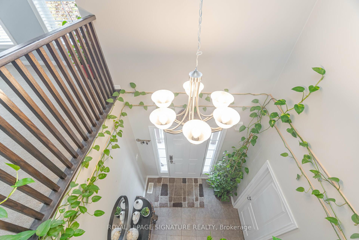
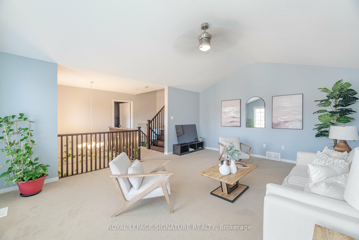
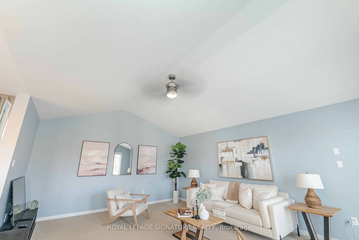
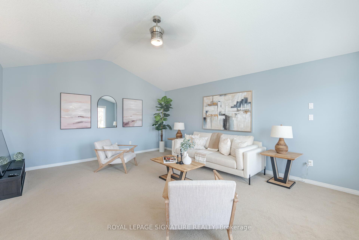
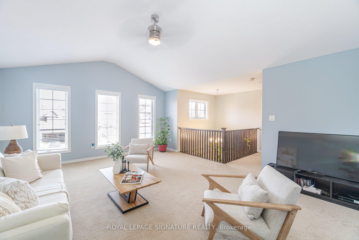
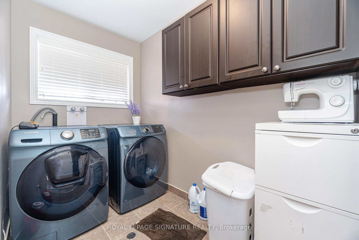
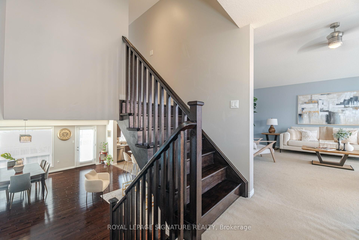
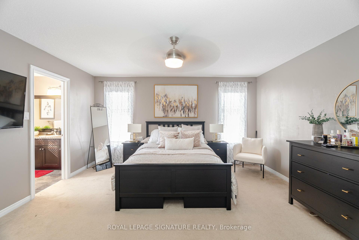
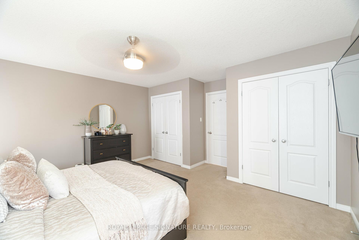
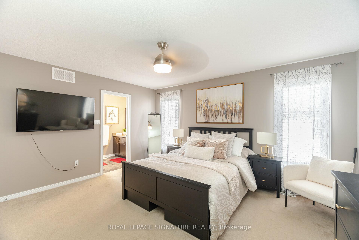
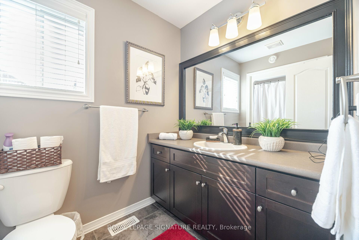
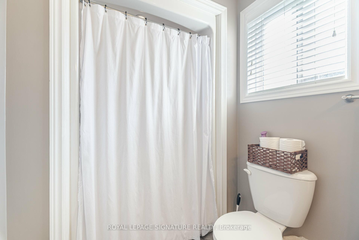
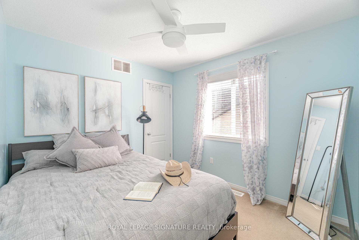
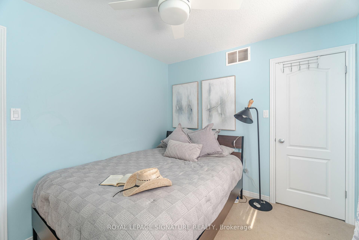
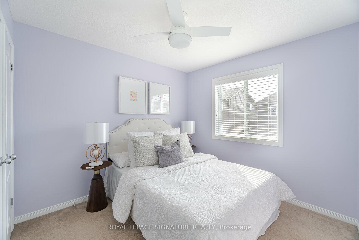
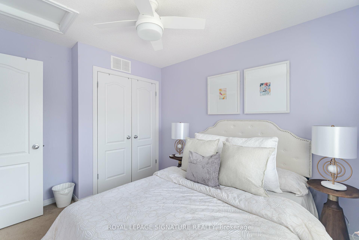
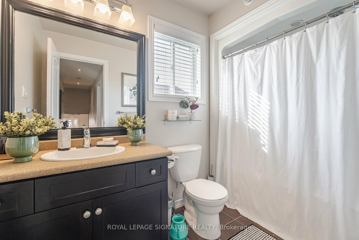
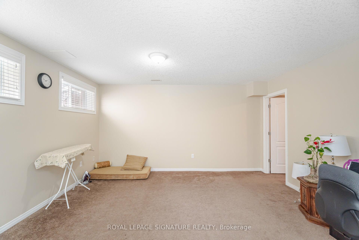
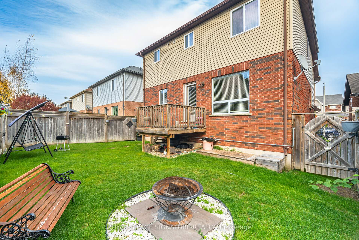
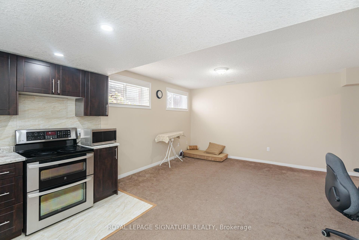
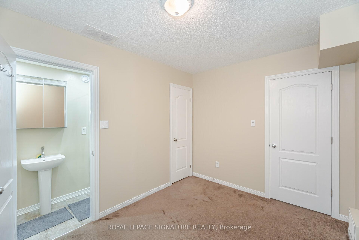
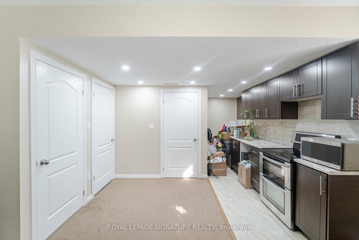








































| This beautiful home offers 2500 Sqft of living space and a one of a kind layout! the grand two storey Foyer leads to an open-concept kitchen, dining, and living room. The kitchen boasts extensive countertop and cabinet space, a peninsula countertop, and a must-see walk in pantry. There is a spacious, loft-style family room on the mid-level, featuring a walk-in laundry room with built-in cabinetry. The private basement is accessible from the garage, and has been recently renovated to a complete in law suite, with a bedroom + ensuite 3pcs bathroom, full kitchen, and even hook ups for a washer & dryer. Perfect for guests, multiple families, or Rental potential! |
| Price | $960,000 |
| Taxes: | $6126.00 |
| Address: | 14 Aiken Cres , Orangeville, L9W 4V2, Ontario |
| Lot Size: | 40.00 x 85.00 (Feet) |
| Directions/Cross Streets: | Hansen & Blind Line |
| Rooms: | 12 |
| Bedrooms: | 3 |
| Bedrooms +: | 1 |
| Kitchens: | 1 |
| Kitchens +: | 1 |
| Family Room: | Y |
| Basement: | Apartment, Finished |
| Approximatly Age: | 6-15 |
| Property Type: | Detached |
| Style: | 2-Storey |
| Exterior: | Brick |
| Garage Type: | Attached |
| (Parking/)Drive: | Available |
| Drive Parking Spaces: | 4 |
| Pool: | None |
| Approximatly Age: | 6-15 |
| Approximatly Square Footage: | 2000-2500 |
| Fireplace/Stove: | N |
| Heat Source: | Gas |
| Heat Type: | Forced Air |
| Central Air Conditioning: | Central Air |
| Sewers: | Sewers |
| Water: | Municipal |
$
%
Years
This calculator is for demonstration purposes only. Always consult a professional
financial advisor before making personal financial decisions.
| Although the information displayed is believed to be accurate, no warranties or representations are made of any kind. |
| ROYAL LEPAGE SIGNATURE REALTY |
- Listing -1 of 0
|
|

Dir:
1-866-382-2968
Bus:
416-548-7854
Fax:
416-981-7184
| Virtual Tour | Book Showing | Email a Friend |
Jump To:
At a Glance:
| Type: | Freehold - Detached |
| Area: | Dufferin |
| Municipality: | Orangeville |
| Neighbourhood: | Orangeville |
| Style: | 2-Storey |
| Lot Size: | 40.00 x 85.00(Feet) |
| Approximate Age: | 6-15 |
| Tax: | $6,126 |
| Maintenance Fee: | $0 |
| Beds: | 3+1 |
| Baths: | 4 |
| Garage: | 0 |
| Fireplace: | N |
| Air Conditioning: | |
| Pool: | None |
Locatin Map:
Payment Calculator:

Listing added to your favorite list
Looking for resale homes?

By agreeing to Terms of Use, you will have ability to search up to 247088 listings and access to richer information than found on REALTOR.ca through my website.
- Color Examples
- Red
- Magenta
- Gold
- Black and Gold
- Dark Navy Blue And Gold
- Cyan
- Black
- Purple
- Gray
- Blue and Black
- Orange and Black
- Green
- Device Examples


