$799,000
Available - For Sale
Listing ID: S11894253
29 HARVEST Cres , Barrie, L9J 0T3, Ontario
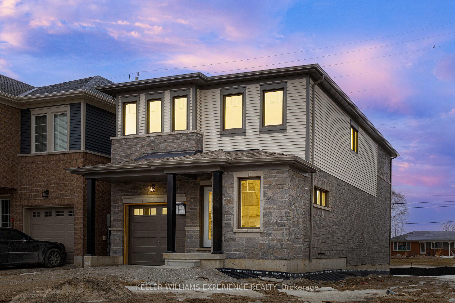
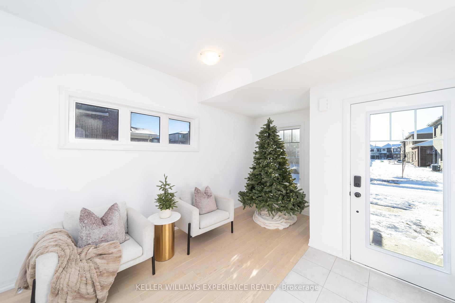
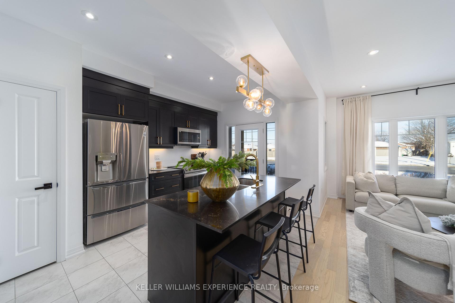
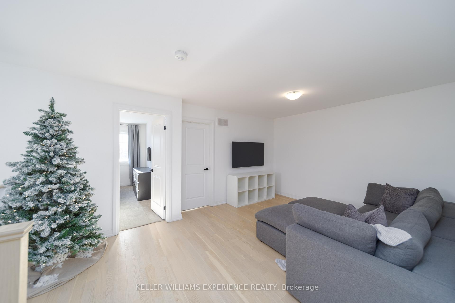
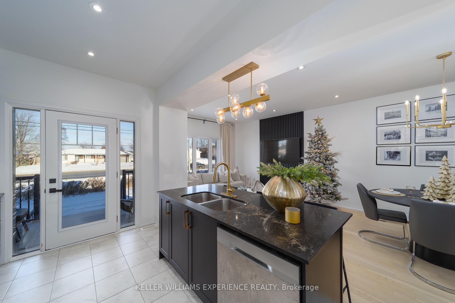
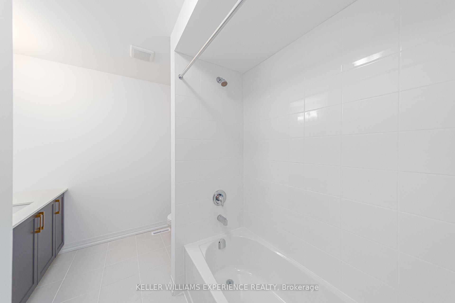
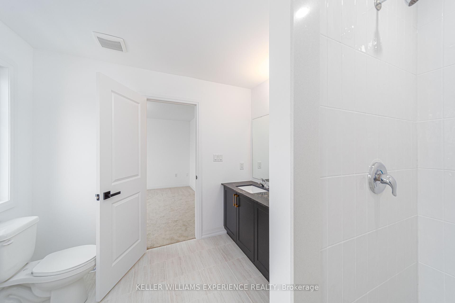
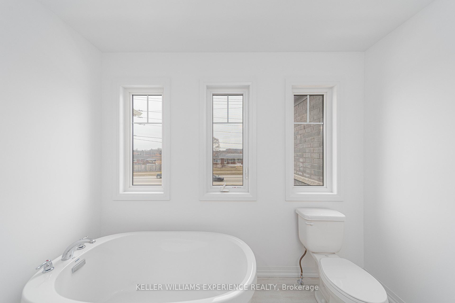
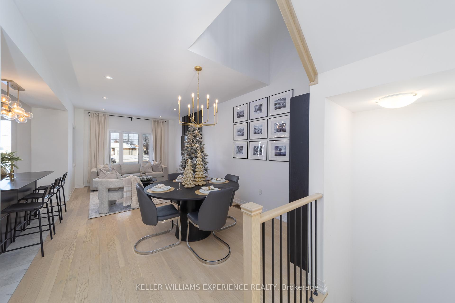
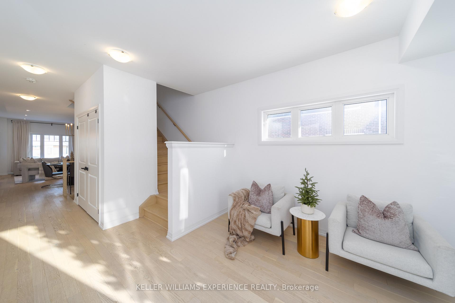
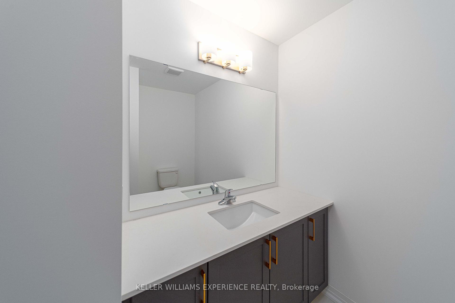
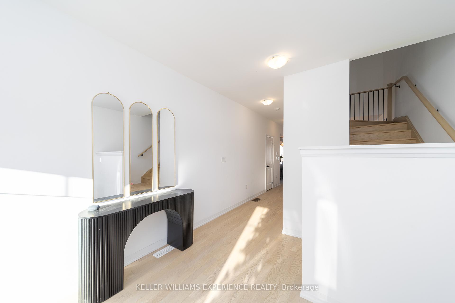
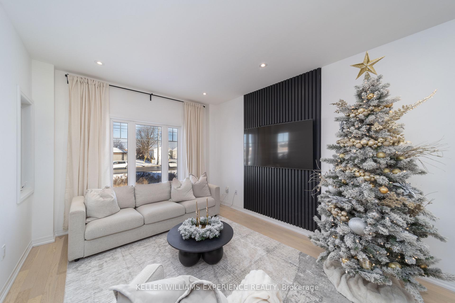
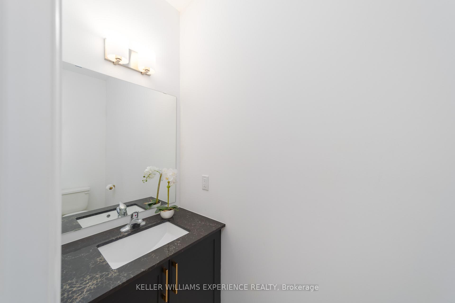
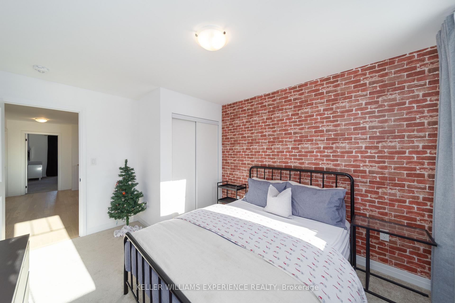
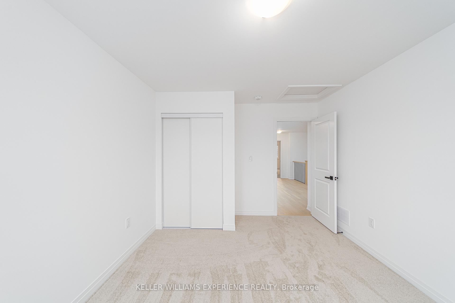
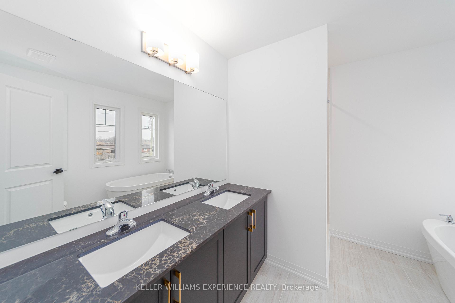
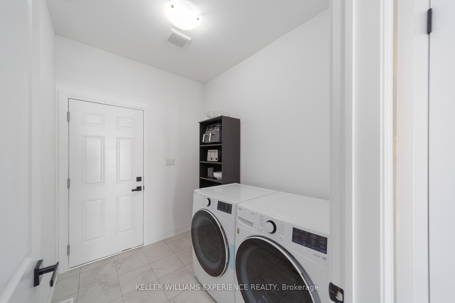
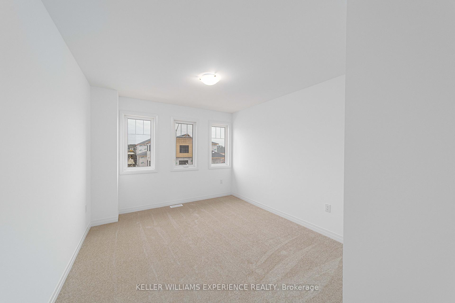
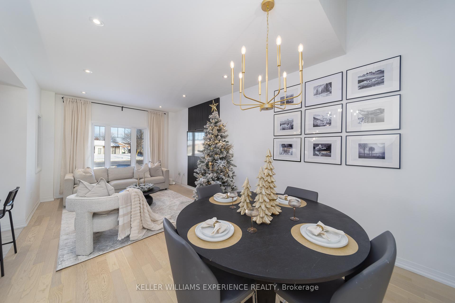
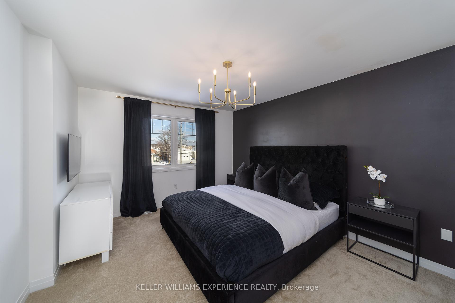
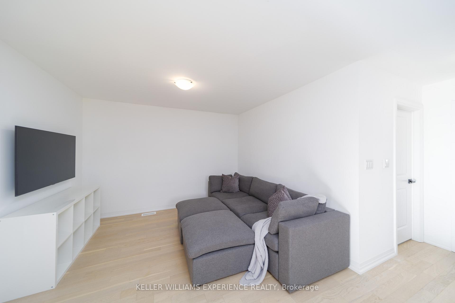
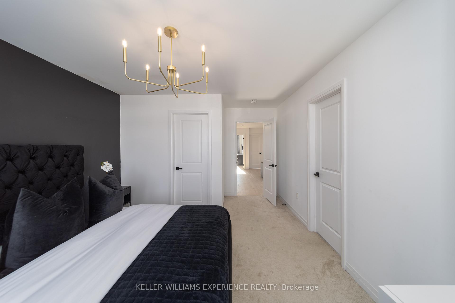
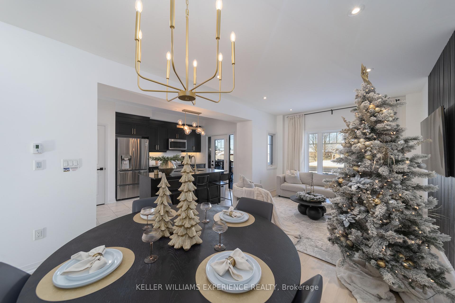
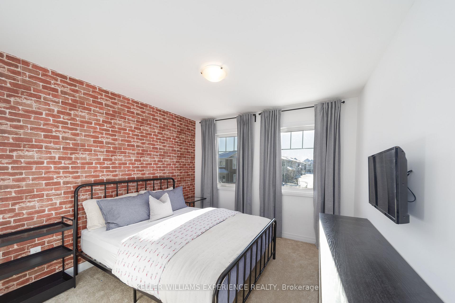
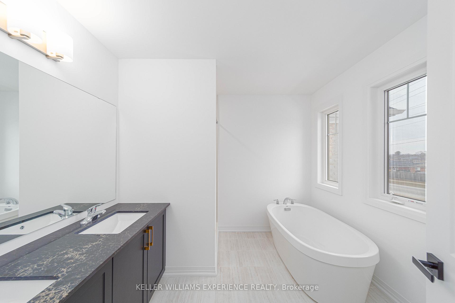


























| OPEN HOUSE SAT DEC 21ST & SUN DEC 22ND 12-2PM Making Basic Builder Homes Feel Luxurious You Hit The Bulls Eye With This One! 1) Detached 2-Storey Home In Barrie's Sought-After South End 2) Minutes To Go Station, Highway 400, Downtown Barrie, Shopping, Parks, Friday Harbour & Schools 3) Over $50,000 Spend In Upgrades (Flooring, Stair Case and Spindles, Pot Lights, All Cabinets, Granite Countertops Throughout, All Hardware, Upgraded Colour Package) Main Floor Laundry, Pot Lights Throughout 4) Beautiful Open Concept Main Floor With Inside Access To Garage From Eat-In Kitchen With Centre Island & Walk-Out To Yard 5) Upper Level You'll Find Spacious Primary Bedroom With Large Walk-In Closet & 5-Piece Ensuite, 2 Other Great Sized Bedrooms, 4-Piece Bath & Spacious Family Room. This Home Has The Potential For A Fourth Bedroom And 3rd Full Bath In The Basement. 2-3 Cars Can Fit Comfortably. This Is The Perfect Family Home Do Not Miss Out! Directions To Property: Main Intersection Mapleview & Yonge - Pass The Train Tracks. |
| Price | $799,000 |
| Taxes: | $5711.00 |
| Assessment: | $422000 |
| Assessment Year: | 2024 |
| Address: | 29 HARVEST Cres , Barrie, L9J 0T3, Ontario |
| Lot Size: | 29.53 x 91.86 (Feet) |
| Acreage: | < .50 |
| Directions/Cross Streets: | Mapleview Dr E / Yonge St |
| Rooms: | 11 |
| Rooms +: | 0 |
| Bedrooms: | 3 |
| Bedrooms +: | 0 |
| Kitchens: | 1 |
| Kitchens +: | 0 |
| Family Room: | Y |
| Basement: | Full, Unfinished |
| Approximatly Age: | New |
| Property Type: | Detached |
| Style: | 2-Storey |
| Exterior: | Brick |
| Garage Type: | Attached |
| (Parking/)Drive: | Pvt Double |
| Drive Parking Spaces: | 1 |
| Pool: | None |
| Approximatly Age: | New |
| Fireplace/Stove: | N |
| Heat Source: | Gas |
| Heat Type: | Forced Air |
| Central Air Conditioning: | Central Air |
| Elevator Lift: | N |
| Sewers: | Sewers |
| Water: | Municipal |
$
%
Years
This calculator is for demonstration purposes only. Always consult a professional
financial advisor before making personal financial decisions.
| Although the information displayed is believed to be accurate, no warranties or representations are made of any kind. |
| KELLER WILLIAMS EXPERIENCE REALTY |
- Listing -1 of 0
|
|

Dir:
1-866-382-2968
Bus:
416-548-7854
Fax:
416-981-7184
| Virtual Tour | Book Showing | Email a Friend |
Jump To:
At a Glance:
| Type: | Freehold - Detached |
| Area: | Simcoe |
| Municipality: | Barrie |
| Neighbourhood: | Innis-Shore |
| Style: | 2-Storey |
| Lot Size: | 29.53 x 91.86(Feet) |
| Approximate Age: | New |
| Tax: | $5,711 |
| Maintenance Fee: | $0 |
| Beds: | 3 |
| Baths: | 3 |
| Garage: | 0 |
| Fireplace: | N |
| Air Conditioning: | |
| Pool: | None |
Locatin Map:
Payment Calculator:

Listing added to your favorite list
Looking for resale homes?

By agreeing to Terms of Use, you will have ability to search up to 0 listings and access to richer information than found on REALTOR.ca through my website.
- Color Examples
- Red
- Magenta
- Gold
- Black and Gold
- Dark Navy Blue And Gold
- Cyan
- Black
- Purple
- Gray
- Blue and Black
- Orange and Black
- Green
- Device Examples


