$829,000
Available - For Sale
Listing ID: S11893949
183 Dunlop St West , Barrie, L4N 1B4, Ontario
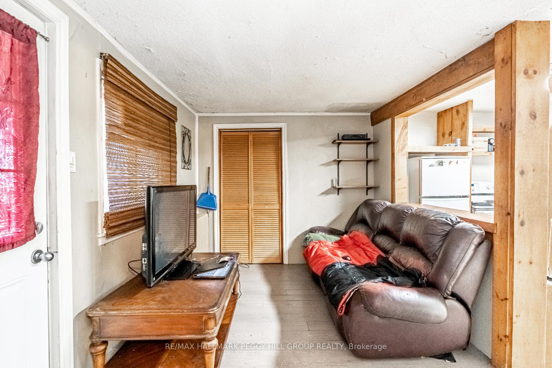
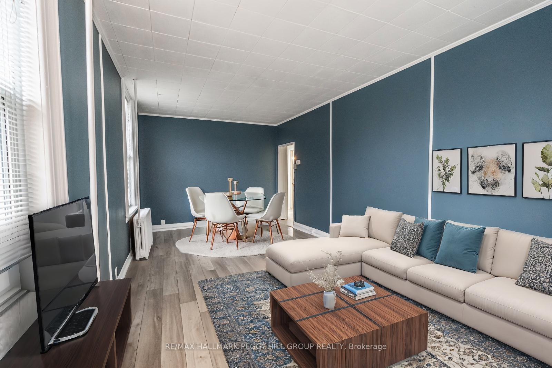
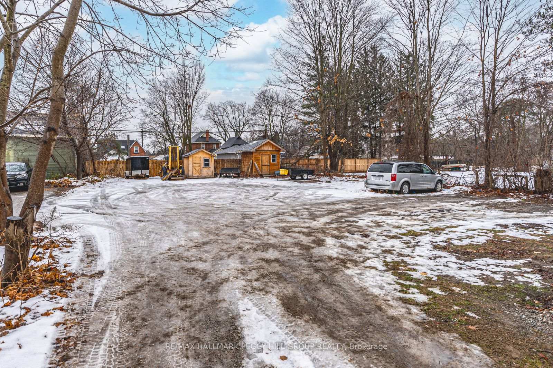
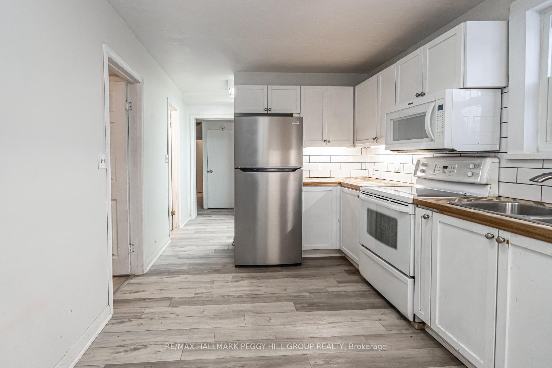
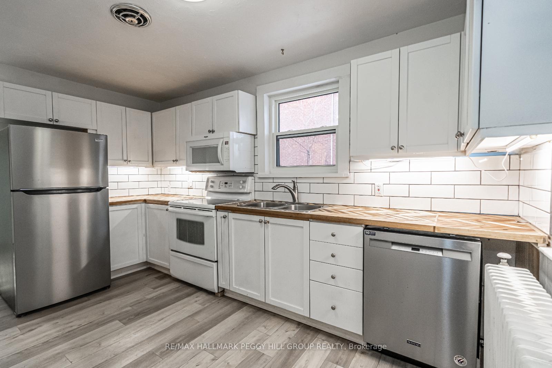
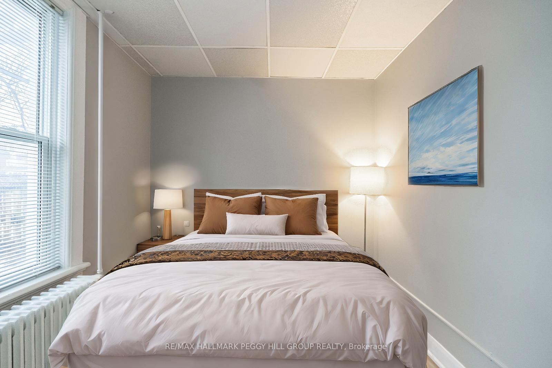
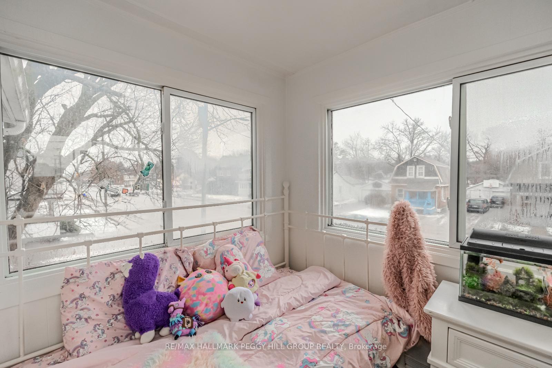
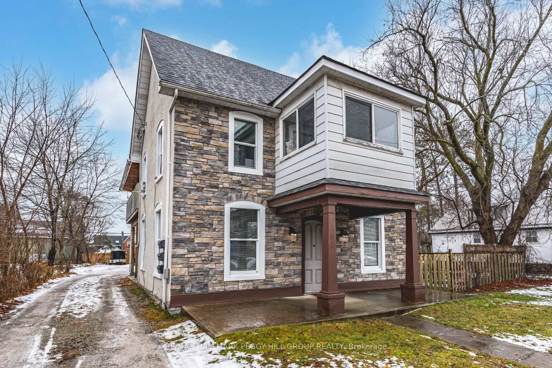
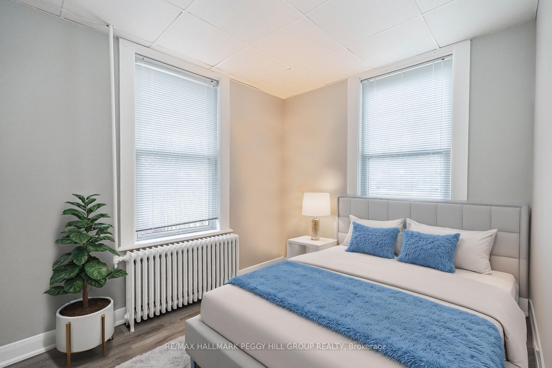
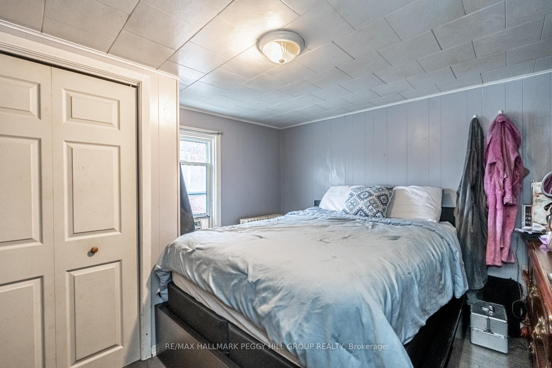
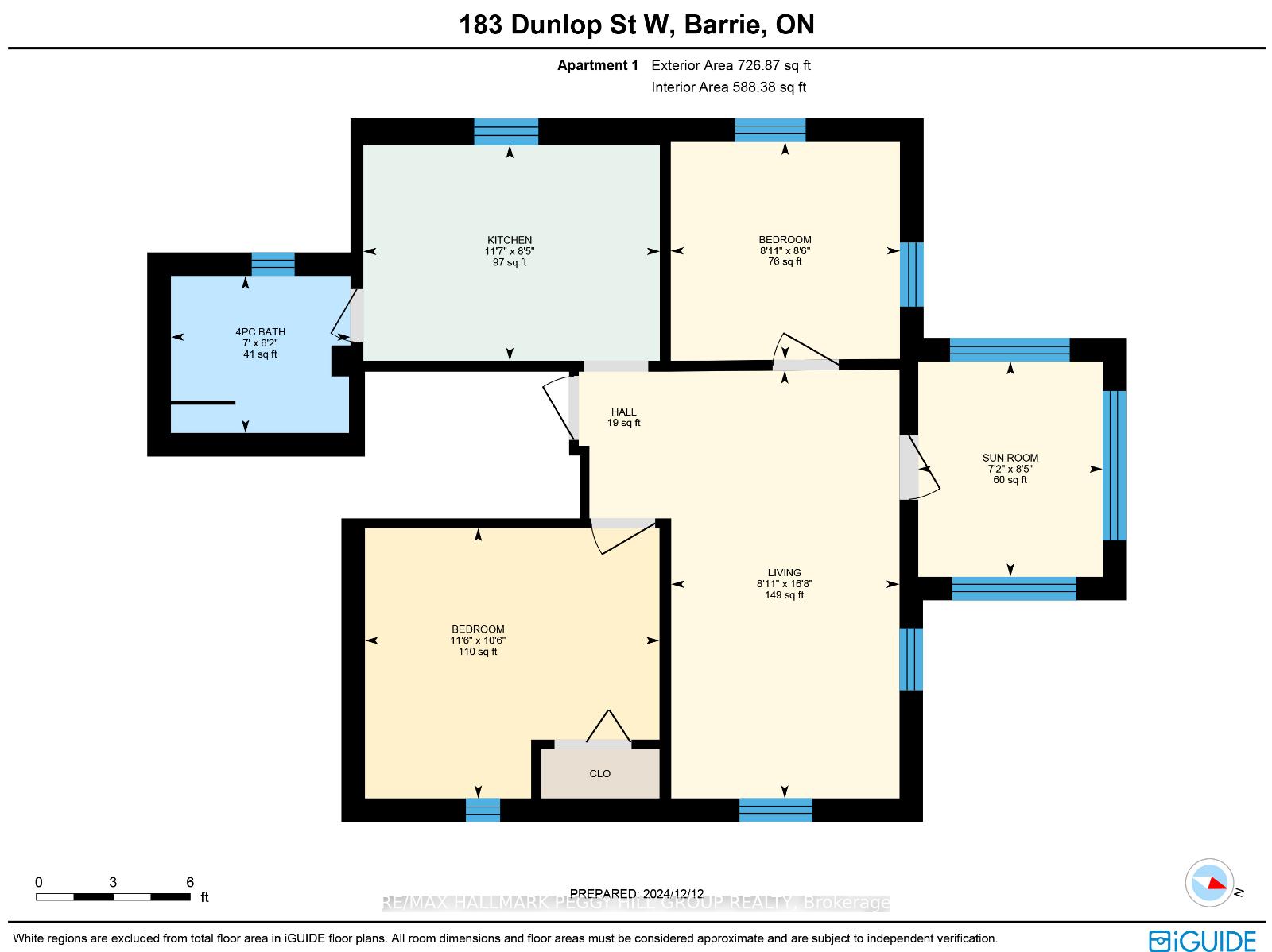
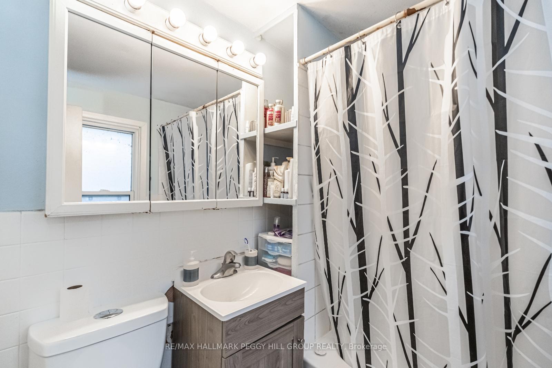
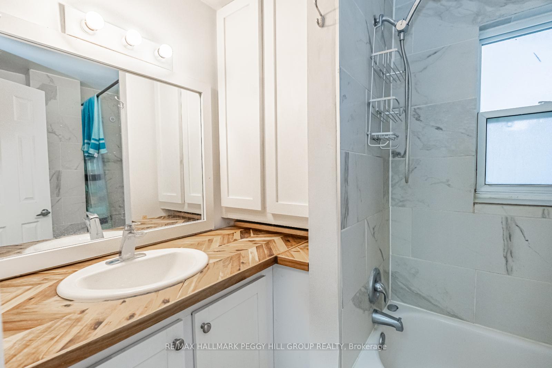
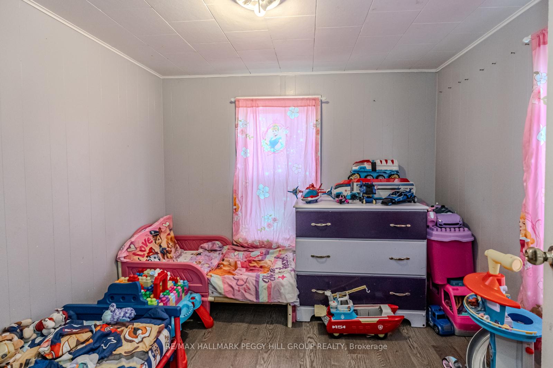
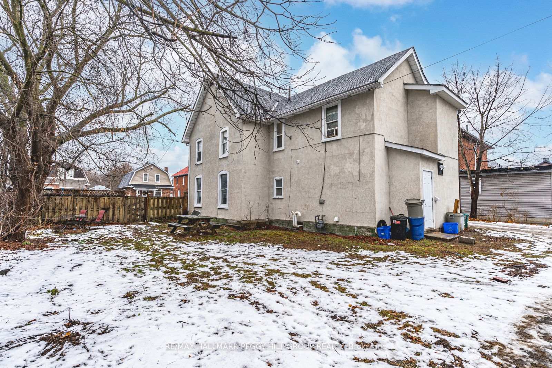
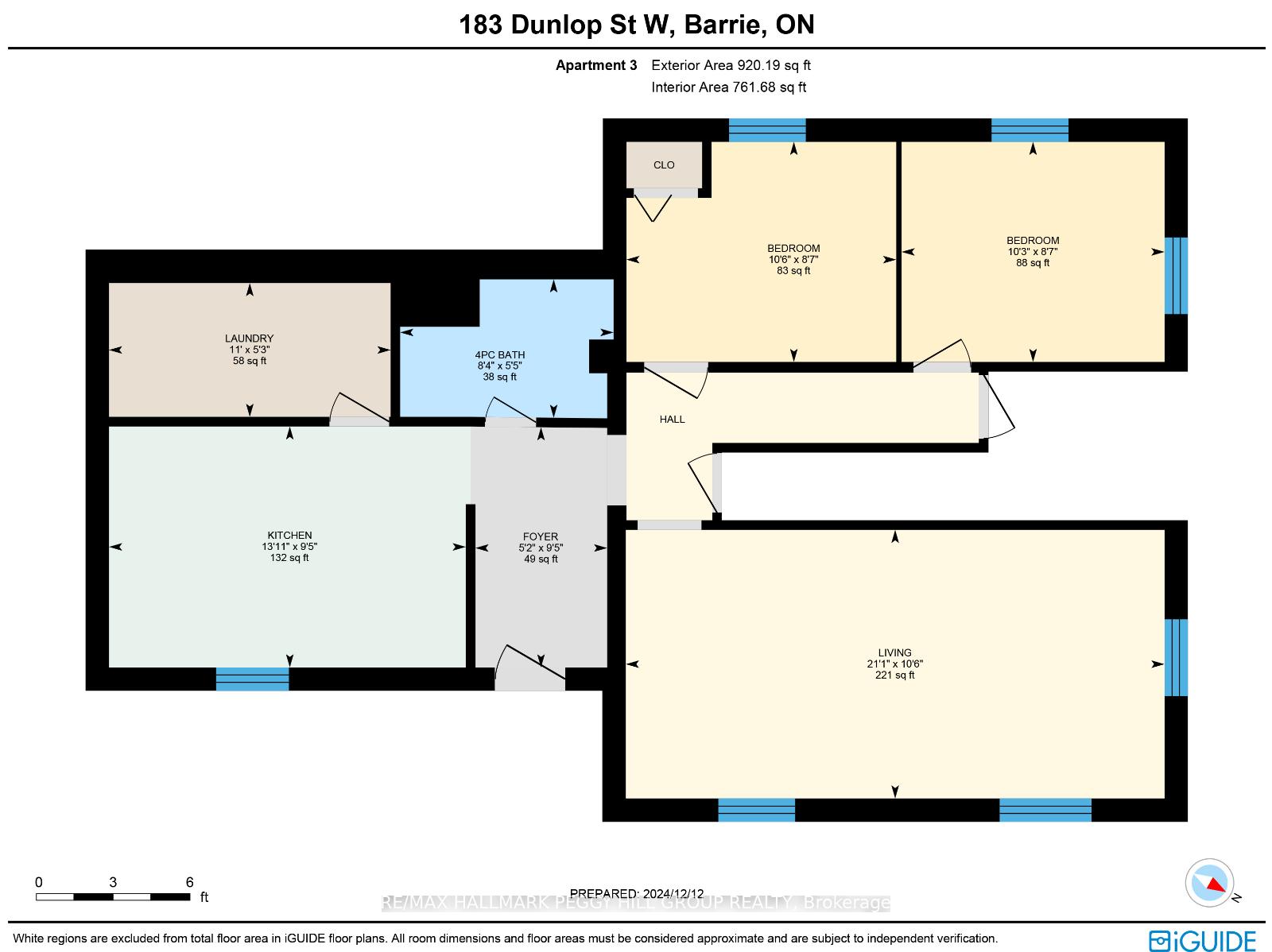
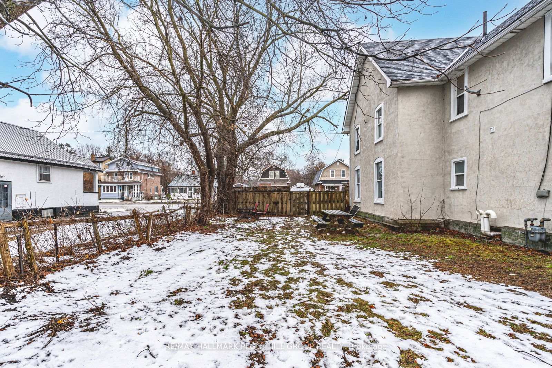
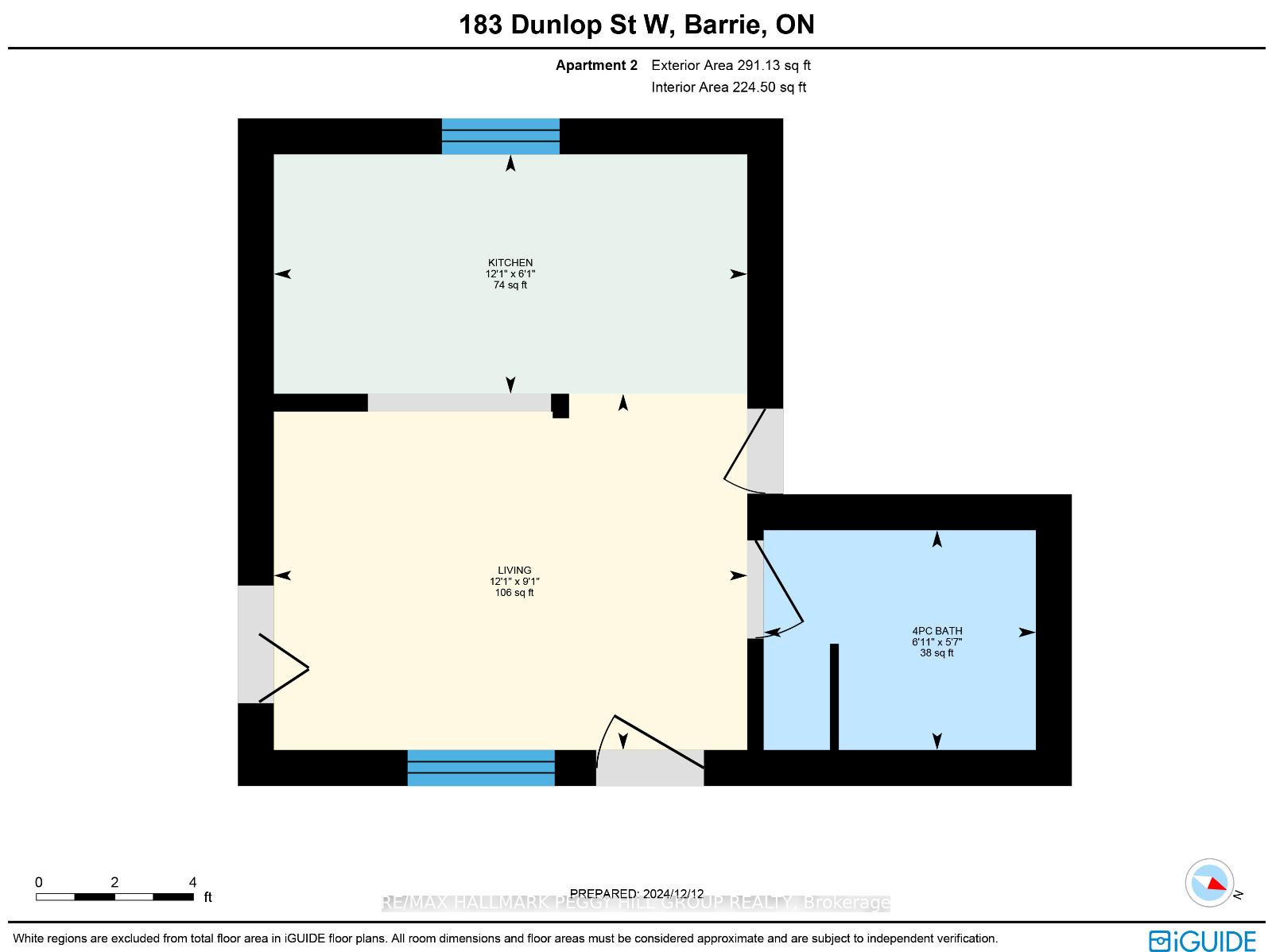
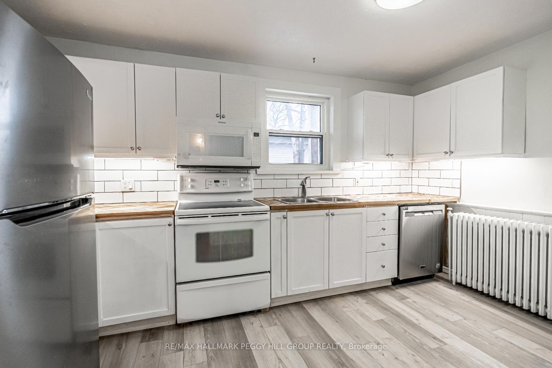
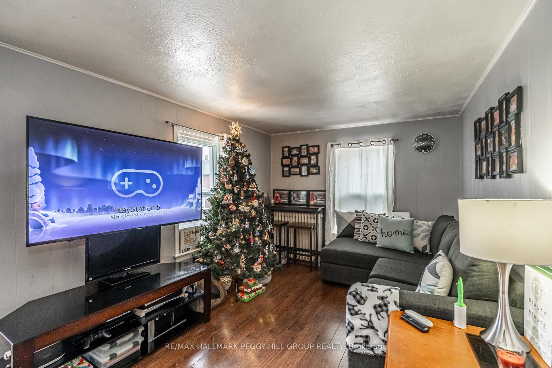




















| CALLING ALL INVESTORS & SAVVY BUYERS TRIPLEX IN PRIME BARRIE LOCATION WITH EXCEPTIONAL INCOME POTENTIAL! Discover this incredible legal non-conforming triplex, ideally situated on a generous 66 x 165 ft lot in the heart of Barrie. This multi-unit gem is zoned RM2 (SP-189), allowing for three or more dwelling units and even potential office use under specific conditions. With ample parking space accommodating ten cars in the driveway and additional room for 10+ vehicles, this property is ready to meet the demands of tenants and owners alike. Inside, you'll find two well-appointed 2-bedroom units and a bachelor unit, each equipped with a bathroom. Unit 1 boasts the convenience of in-suite laundry, while Units 2 and 3 offer shared laundry facilities in a common area. The upgraded main level and newer 200-amp electrical service, paired with updated shingles, provide added peace of mind and functional upgrades. Two of the three units are already tenanted, ensuring immediate income potential and a seamless transition for new owners. Ideally located close to downtown Barrie, this property offers easy access to restaurants, shops, parks, and the beautiful Lake Simcoe waterfront, with Highway 400 and public transit just minutes away. Don't miss your chance to own this centrally located triplex, perfectly designed for those seeking an established, multi-unit property with long-term potential! |
| Price | $829,000 |
| Taxes: | $5291.86 |
| Address: | 183 Dunlop St West , Barrie, L4N 1B4, Ontario |
| Lot Size: | 66.00 x 165.00 (Feet) |
| Acreage: | < .50 |
| Directions/Cross Streets: | Bradford St/Dunlop St W |
| Rooms: | 11 |
| Bedrooms: | 4 |
| Bedrooms +: | |
| Kitchens: | 3 |
| Family Room: | N |
| Basement: | Crawl Space, Part Bsmt |
| Approximatly Age: | 100+ |
| Property Type: | Triplex |
| Style: | 2-Storey |
| Exterior: | Stucco/Plaster |
| Garage Type: | None |
| (Parking/)Drive: | Other |
| Drive Parking Spaces: | 10 |
| Pool: | None |
| Other Structures: | Garden Shed |
| Approximatly Age: | 100+ |
| Approximatly Square Footage: | 1500-2000 |
| Property Features: | Beach, Lake/Pond, Park, Public Transit, School |
| Fireplace/Stove: | N |
| Heat Source: | Other |
| Heat Type: | Other |
| Central Air Conditioning: | None |
| Sewers: | Sewers |
| Water: | Municipal |
$
%
Years
This calculator is for demonstration purposes only. Always consult a professional
financial advisor before making personal financial decisions.
| Although the information displayed is believed to be accurate, no warranties or representations are made of any kind. |
| RE/MAX HALLMARK PEGGY HILL GROUP REALTY |
- Listing -1 of 0
|
|

Dir:
1-866-382-2968
Bus:
416-548-7854
Fax:
416-981-7184
| Book Showing | Email a Friend |
Jump To:
At a Glance:
| Type: | Freehold - Triplex |
| Area: | Simcoe |
| Municipality: | Barrie |
| Neighbourhood: | Queen's Park |
| Style: | 2-Storey |
| Lot Size: | 66.00 x 165.00(Feet) |
| Approximate Age: | 100+ |
| Tax: | $5,291.86 |
| Maintenance Fee: | $0 |
| Beds: | 4 |
| Baths: | 3 |
| Garage: | 0 |
| Fireplace: | N |
| Air Conditioning: | |
| Pool: | None |
Locatin Map:
Payment Calculator:

Listing added to your favorite list
Looking for resale homes?

By agreeing to Terms of Use, you will have ability to search up to 0 listings and access to richer information than found on REALTOR.ca through my website.
- Color Examples
- Red
- Magenta
- Gold
- Black and Gold
- Dark Navy Blue And Gold
- Cyan
- Black
- Purple
- Gray
- Blue and Black
- Orange and Black
- Green
- Device Examples


