$1,399,999
Available - For Sale
Listing ID: N11893554
804 Cornell Rouge Blvd , Markham, L6B 0K6, Ontario
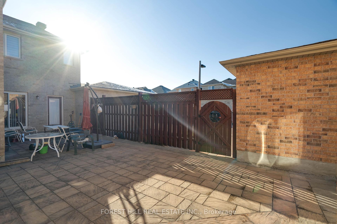
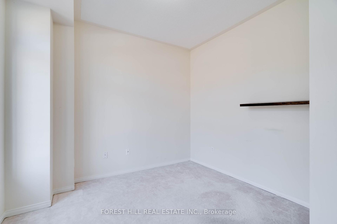
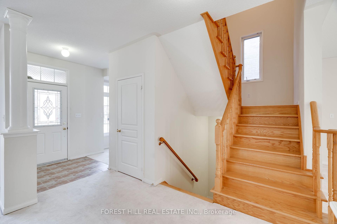
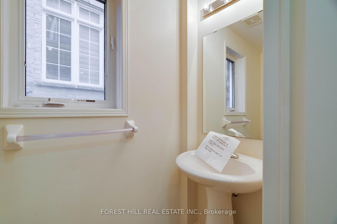
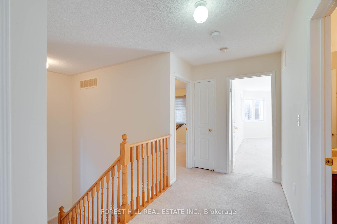
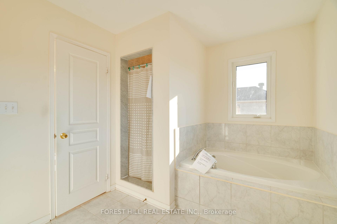
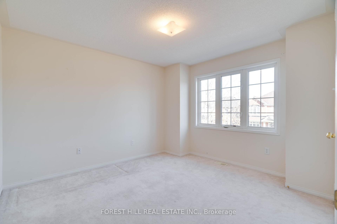
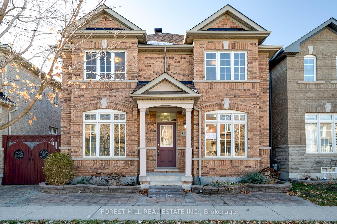
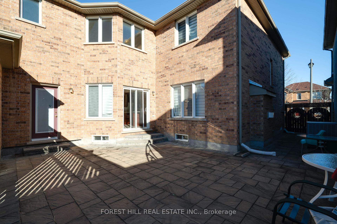
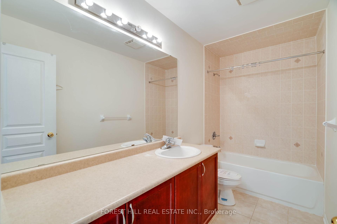
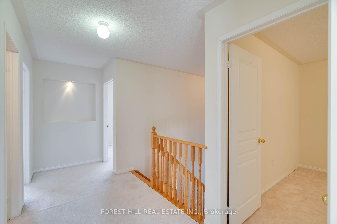
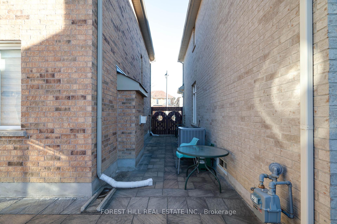
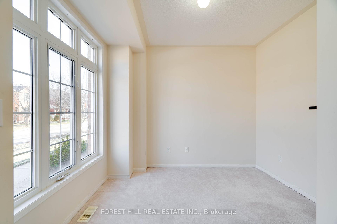
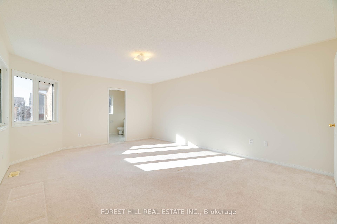
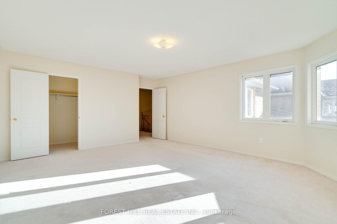
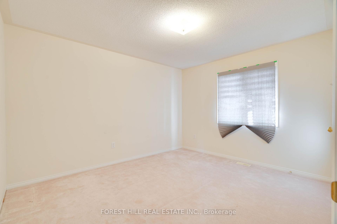
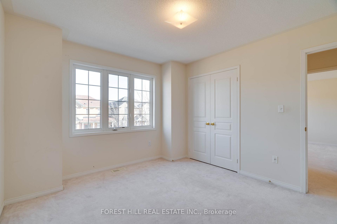
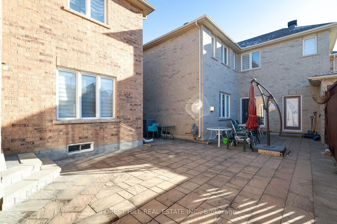
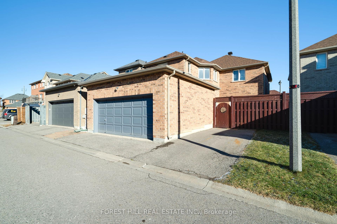
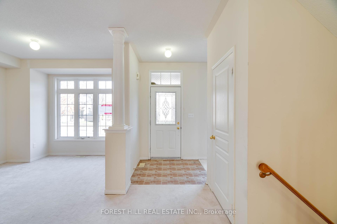
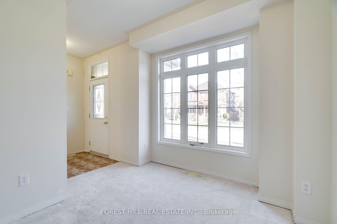
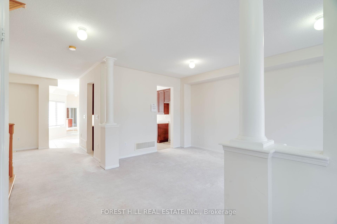
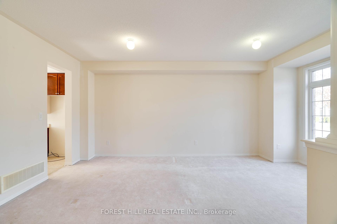
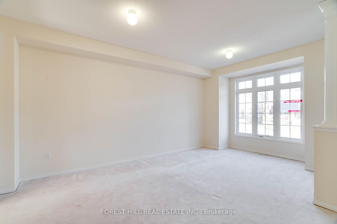
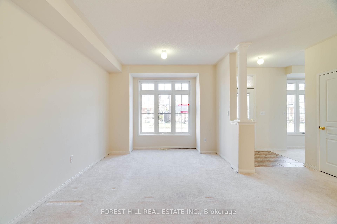
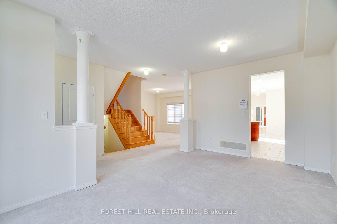
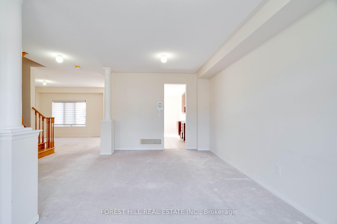
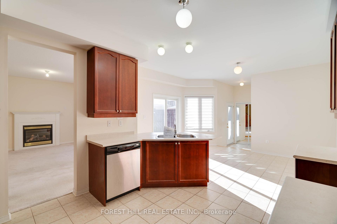
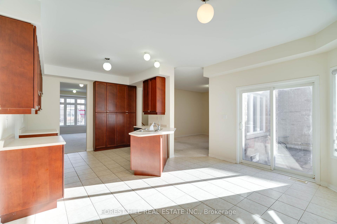
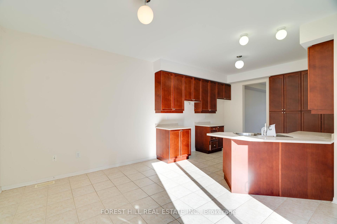
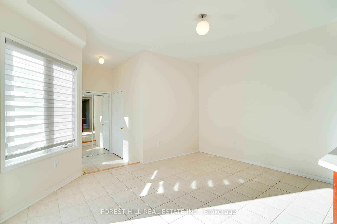
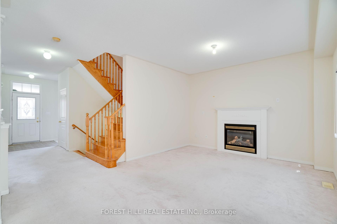
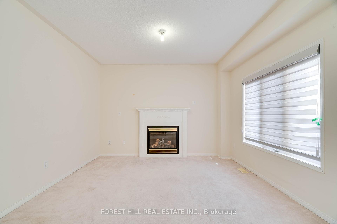
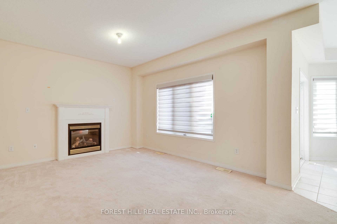
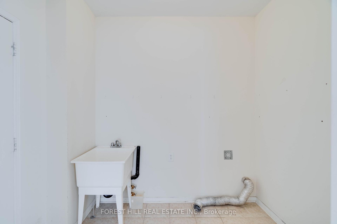
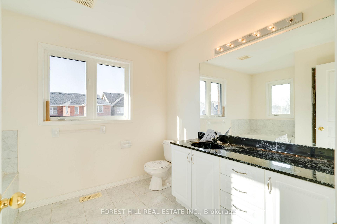
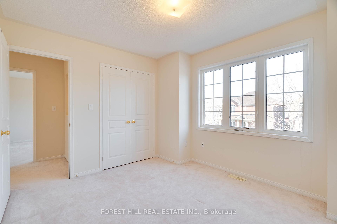
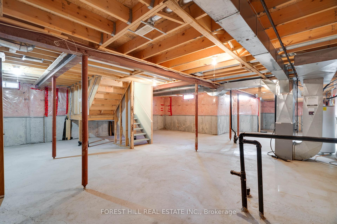
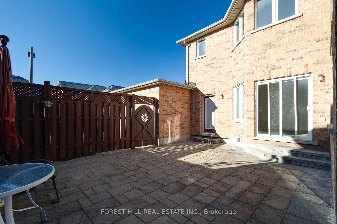
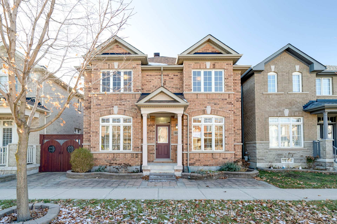
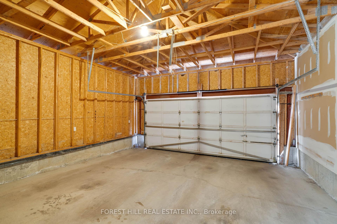
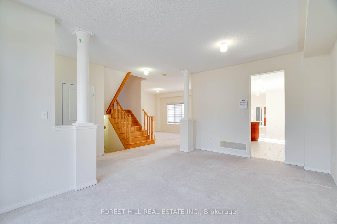










































| Great opportunity for wise buyer! Bright and spacious 4 bedroom brick home with 2 car garage in Markham's desirable Cornell neighbourhood. 2426sf as per MPAC. Main floor features family size kitchen with huge breakfast area and walk out to private garden patio. Open concept Main floor family room with gas fireplace. Flexible Combined Living/Dining ideal for entertaining. Main floor den possible 5th BR for multi generational living. Prime Bedroom suite with W/I Closet and 4 pc ensuite. 3 additional bedrooms with double closet. High unspoiled basement. Well renouned school district. Close to parks, shopping and transit. Fast closing available. |
| Extras: Buyer May Do Their Own Due Diligence Re financing and condition. Property sold as is, no seller warrants |
| Price | $1,399,999 |
| Taxes: | $5770.00 |
| Address: | 804 Cornell Rouge Blvd , Markham, L6B 0K6, Ontario |
| Lot Size: | 36.12 x 82.10 (Feet) |
| Directions/Cross Streets: | Donald Cousins/Reesor & 16th |
| Rooms: | 10 |
| Bedrooms: | 4 |
| Bedrooms +: | |
| Kitchens: | 1 |
| Family Room: | Y |
| Basement: | Full, Unfinished |
| Approximatly Age: | 16-30 |
| Property Type: | Detached |
| Style: | 2-Storey |
| Exterior: | Brick |
| Garage Type: | Attached |
| (Parking/)Drive: | Lane |
| Drive Parking Spaces: | 1 |
| Pool: | None |
| Approximatly Age: | 16-30 |
| Approximatly Square Footage: | 2000-2500 |
| Property Features: | Grnbelt/Cons, Public Transit, Rec Centre, School |
| Fireplace/Stove: | Y |
| Heat Source: | Gas |
| Heat Type: | Forced Air |
| Central Air Conditioning: | Central Air |
| Central Vac: | N |
| Sewers: | Sewers |
| Water: | Municipal |
| Utilities-Cable: | A |
| Utilities-Hydro: | Y |
| Utilities-Gas: | Y |
| Utilities-Telephone: | A |
$
%
Years
This calculator is for demonstration purposes only. Always consult a professional
financial advisor before making personal financial decisions.
| Although the information displayed is believed to be accurate, no warranties or representations are made of any kind. |
| FOREST HILL REAL ESTATE INC. |
- Listing -1 of 0
|
|

Dir:
1-866-382-2968
Bus:
416-548-7854
Fax:
416-981-7184
| Book Showing | Email a Friend |
Jump To:
At a Glance:
| Type: | Freehold - Detached |
| Area: | York |
| Municipality: | Markham |
| Neighbourhood: | Cornell |
| Style: | 2-Storey |
| Lot Size: | 36.12 x 82.10(Feet) |
| Approximate Age: | 16-30 |
| Tax: | $5,770 |
| Maintenance Fee: | $0 |
| Beds: | 4 |
| Baths: | 3 |
| Garage: | 0 |
| Fireplace: | Y |
| Air Conditioning: | |
| Pool: | None |
Locatin Map:
Payment Calculator:

Listing added to your favorite list
Looking for resale homes?

By agreeing to Terms of Use, you will have ability to search up to 248351 listings and access to richer information than found on REALTOR.ca through my website.
- Color Examples
- Red
- Magenta
- Gold
- Black and Gold
- Dark Navy Blue And Gold
- Cyan
- Black
- Purple
- Gray
- Blue and Black
- Orange and Black
- Green
- Device Examples


