$1,699,000
Available - For Sale
Listing ID: E9031809
13930 Old Simcoe Rd , Scugog, L9L 1V1, Ontario
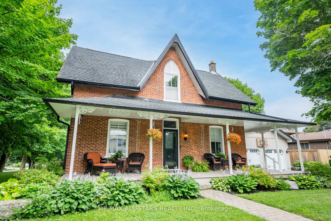

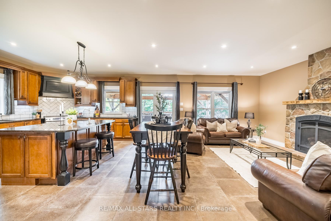
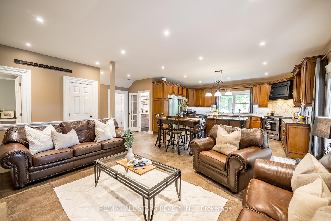
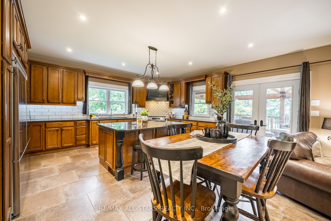
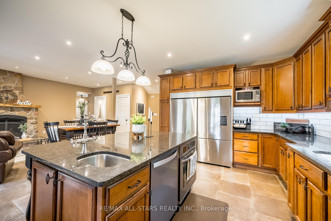
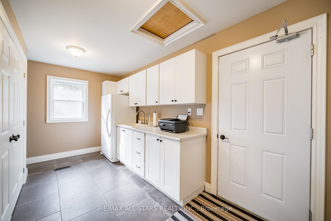
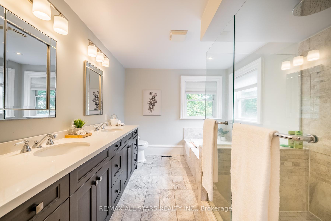
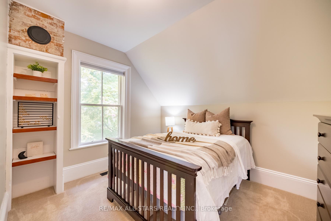
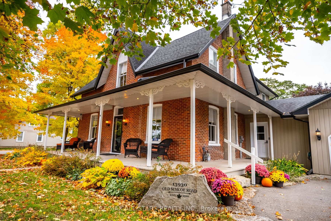
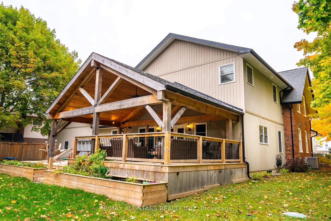
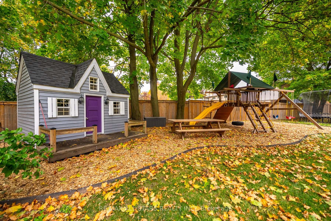
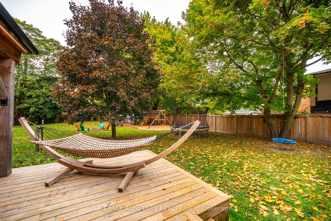
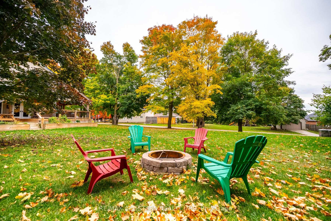
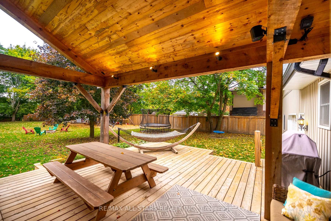
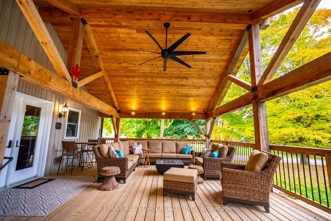
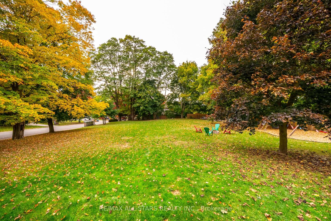
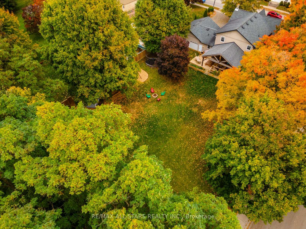
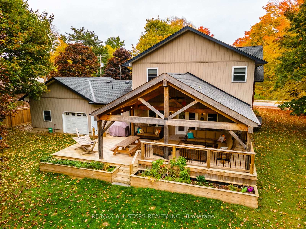
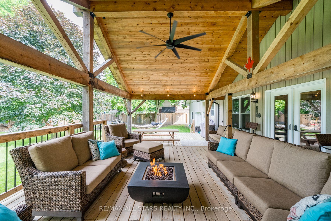
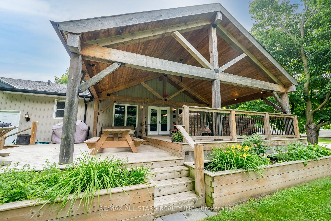
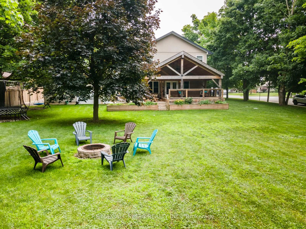
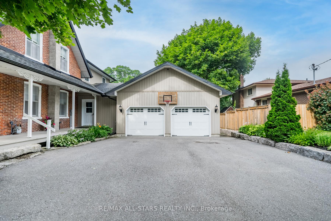
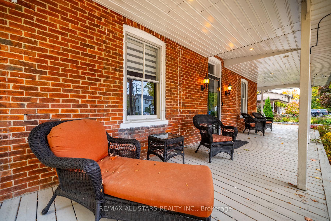
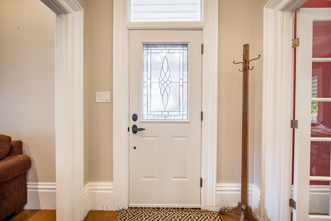
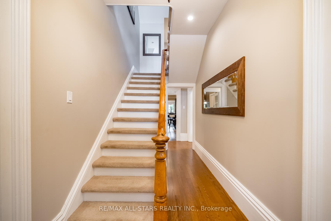
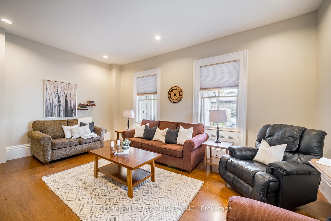
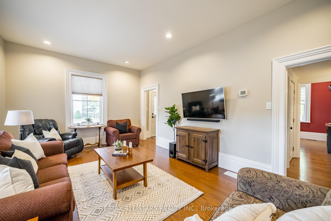
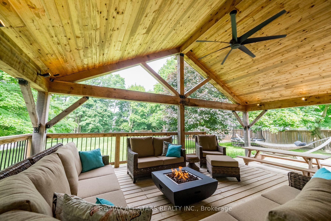
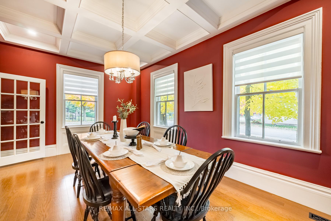
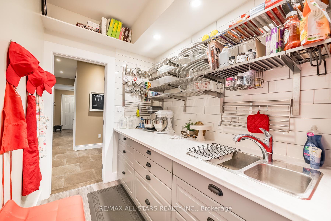
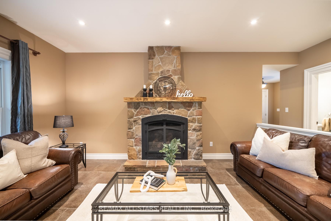
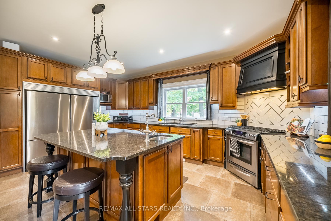
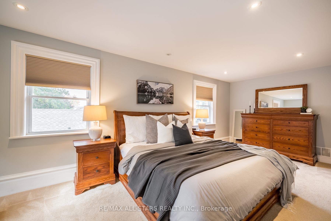
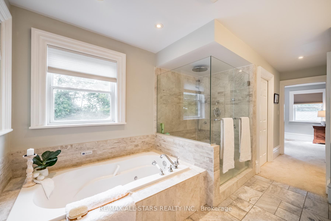
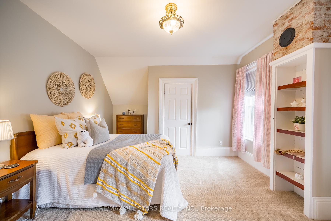
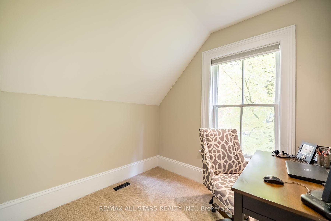
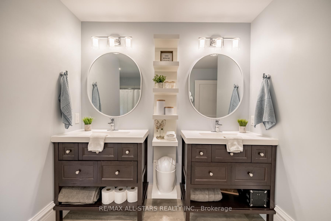
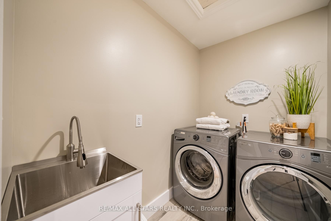
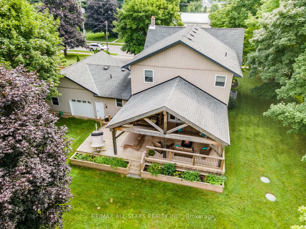
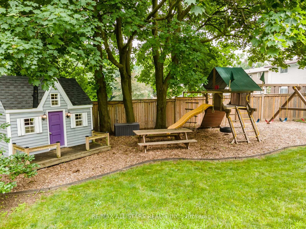
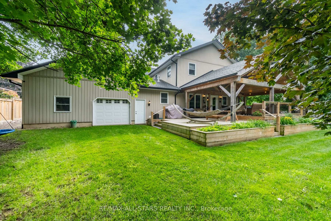
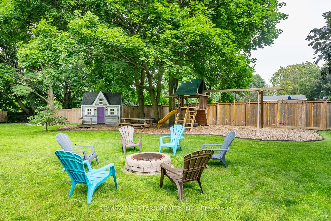
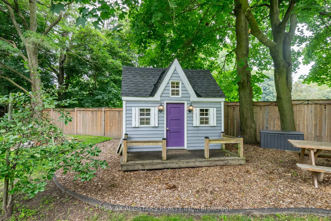
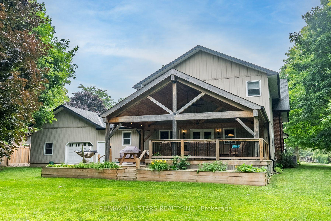
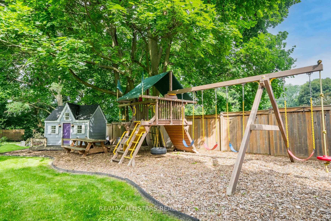
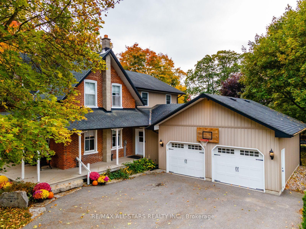
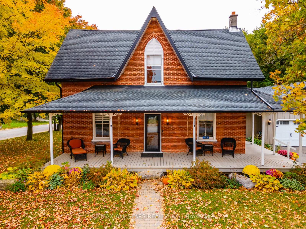
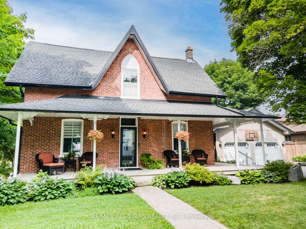
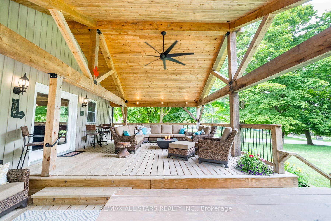


















































| Classic Ontario Red Brick Circa 1910 century home has been renovated/remodeled with updated insulation / wall cover; located on +/-1/2acre features an open concept family room/ kitchen with premium appliances, a centre island & granite counters; family room with gas fireplace and walkout to deck and spacious rear yard; large primary bedroom with 2 closets with built ins and updated ensuite bath complete with glass shower and soaking tub; 3 additional good sized bedrooms, open 2nd floor area- could be used as computer nook or more; beautiful original wood staircase and wood floors; huge 26' x 30' garage with access from main floor mudroom; high ceilings throughout the home - charm & character abound; covered wrap around front porch ; covered and beamed back porch / deck offering ideal outdoor entertaining space, gas line and b/i lighting/music; lots of space for children to run and play; walk to public school; move in and enjoy! |
| Extras: Amazing space in basement to finish; plans available for basement stairs in mud room; addition circa 2009 included updated septic system. |
| Price | $1,699,000 |
| Taxes: | $6981.51 |
| Address: | 13930 Old Simcoe Rd , Scugog, L9L 1V1, Ontario |
| Lot Size: | 109.00 x 224.45 (Feet) |
| Acreage: | .50-1.99 |
| Directions/Cross Streets: | Old Simcoe/King St |
| Rooms: | 9 |
| Bedrooms: | 4 |
| Bedrooms +: | |
| Kitchens: | 1 |
| Family Room: | Y |
| Basement: | Unfinished |
| Approximatly Age: | 100+ |
| Property Type: | Detached |
| Style: | 2-Storey |
| Exterior: | Brick, Vinyl Siding |
| Garage Type: | Attached |
| (Parking/)Drive: | Private |
| Drive Parking Spaces: | 6 |
| Pool: | None |
| Other Structures: | Garden Shed |
| Approximatly Age: | 100+ |
| Property Features: | Golf, Hospital, Library, Public Transit, School |
| Fireplace/Stove: | Y |
| Heat Source: | Gas |
| Heat Type: | Forced Air |
| Central Air Conditioning: | Central Air |
| Laundry Level: | Upper |
| Sewers: | Septic |
| Water: | Municipal |
| Utilities-Cable: | A |
| Utilities-Hydro: | Y |
| Utilities-Gas: | Y |
| Utilities-Telephone: | A |
$
%
Years
This calculator is for demonstration purposes only. Always consult a professional
financial advisor before making personal financial decisions.
| Although the information displayed is believed to be accurate, no warranties or representations are made of any kind. |
| RE/MAX ALL-STARS REALTY INC. |
- Listing -1 of 0
|
|

Dir:
1-866-382-2968
Bus:
416-548-7854
Fax:
416-981-7184
| Virtual Tour | Book Showing | Email a Friend |
Jump To:
At a Glance:
| Type: | Freehold - Detached |
| Area: | Durham |
| Municipality: | Scugog |
| Neighbourhood: | Port Perry |
| Style: | 2-Storey |
| Lot Size: | 109.00 x 224.45(Feet) |
| Approximate Age: | 100+ |
| Tax: | $6,981.51 |
| Maintenance Fee: | $0 |
| Beds: | 4 |
| Baths: | 3 |
| Garage: | 0 |
| Fireplace: | Y |
| Air Conditioning: | |
| Pool: | None |
Locatin Map:
Payment Calculator:

Listing added to your favorite list
Looking for resale homes?

By agreeing to Terms of Use, you will have ability to search up to 247088 listings and access to richer information than found on REALTOR.ca through my website.
- Color Examples
- Red
- Magenta
- Gold
- Black and Gold
- Dark Navy Blue And Gold
- Cyan
- Black
- Purple
- Gray
- Blue and Black
- Orange and Black
- Green
- Device Examples


