$899,000
Available - For Sale
Listing ID: E11894328
82 Lochleven Dr , Toronto, M1M 2Z3, Ontario
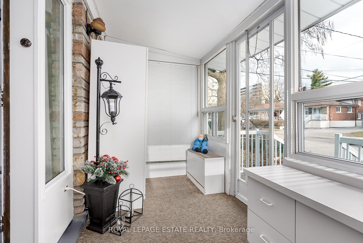
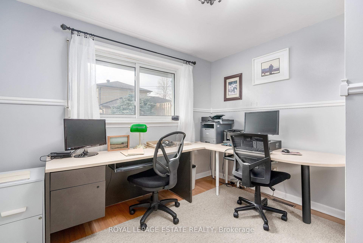
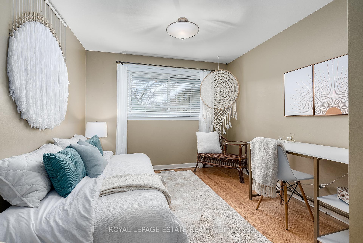
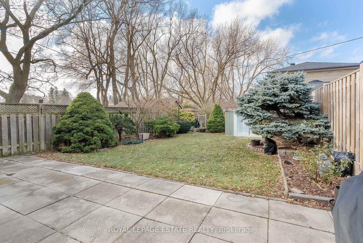

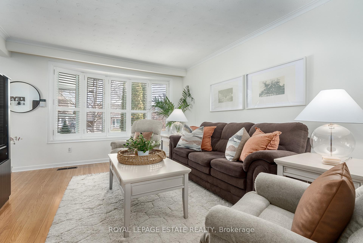
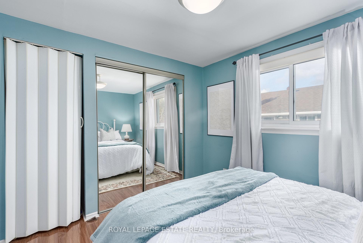
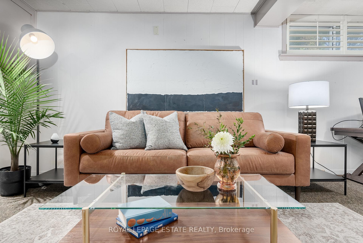
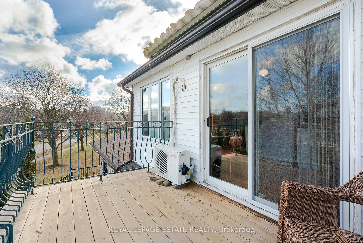
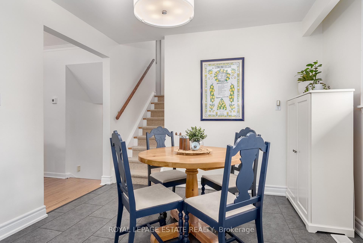
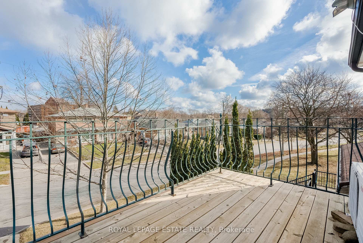
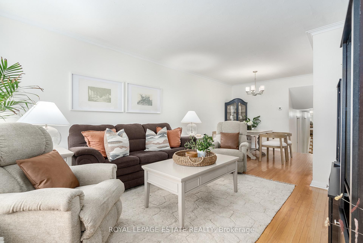
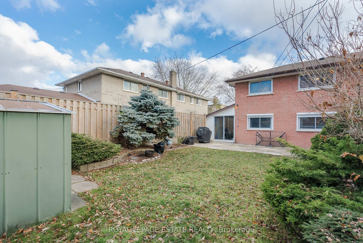
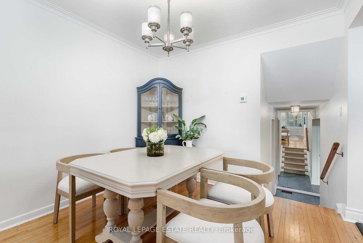
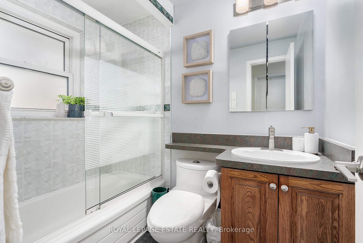
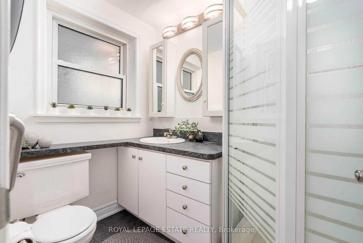
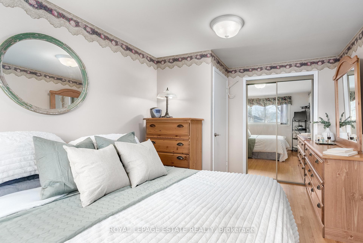
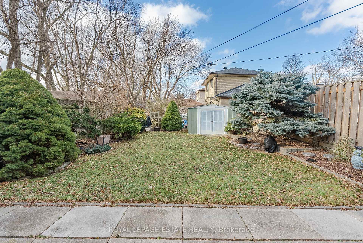
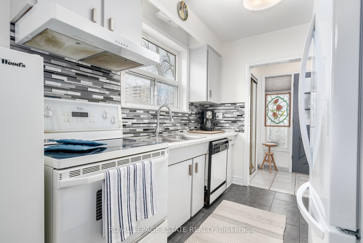
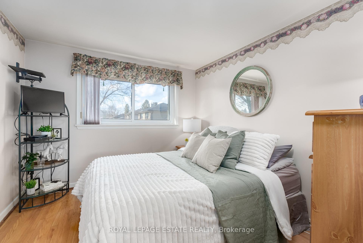
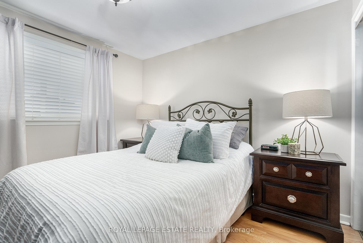
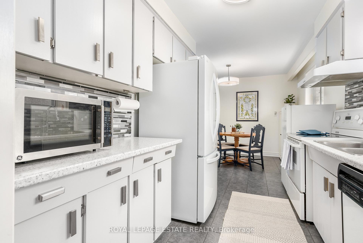
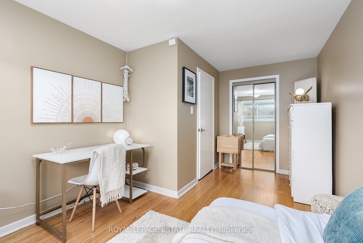
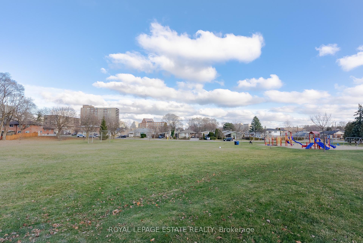
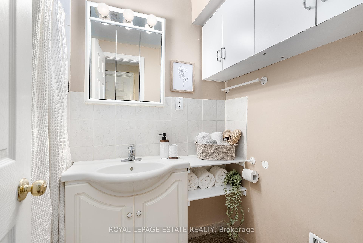
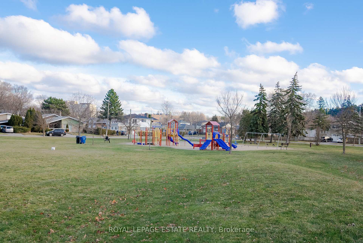
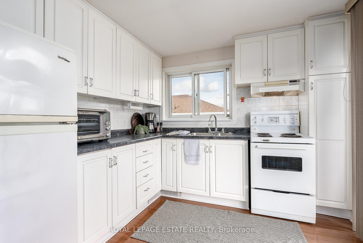
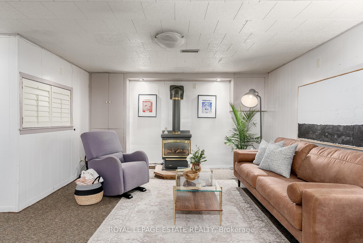
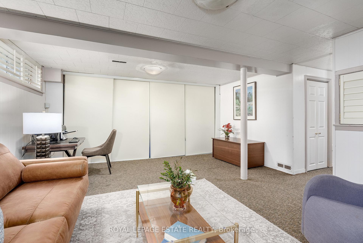
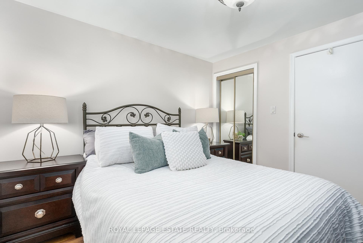
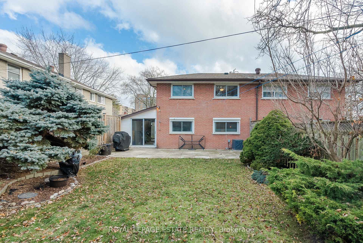
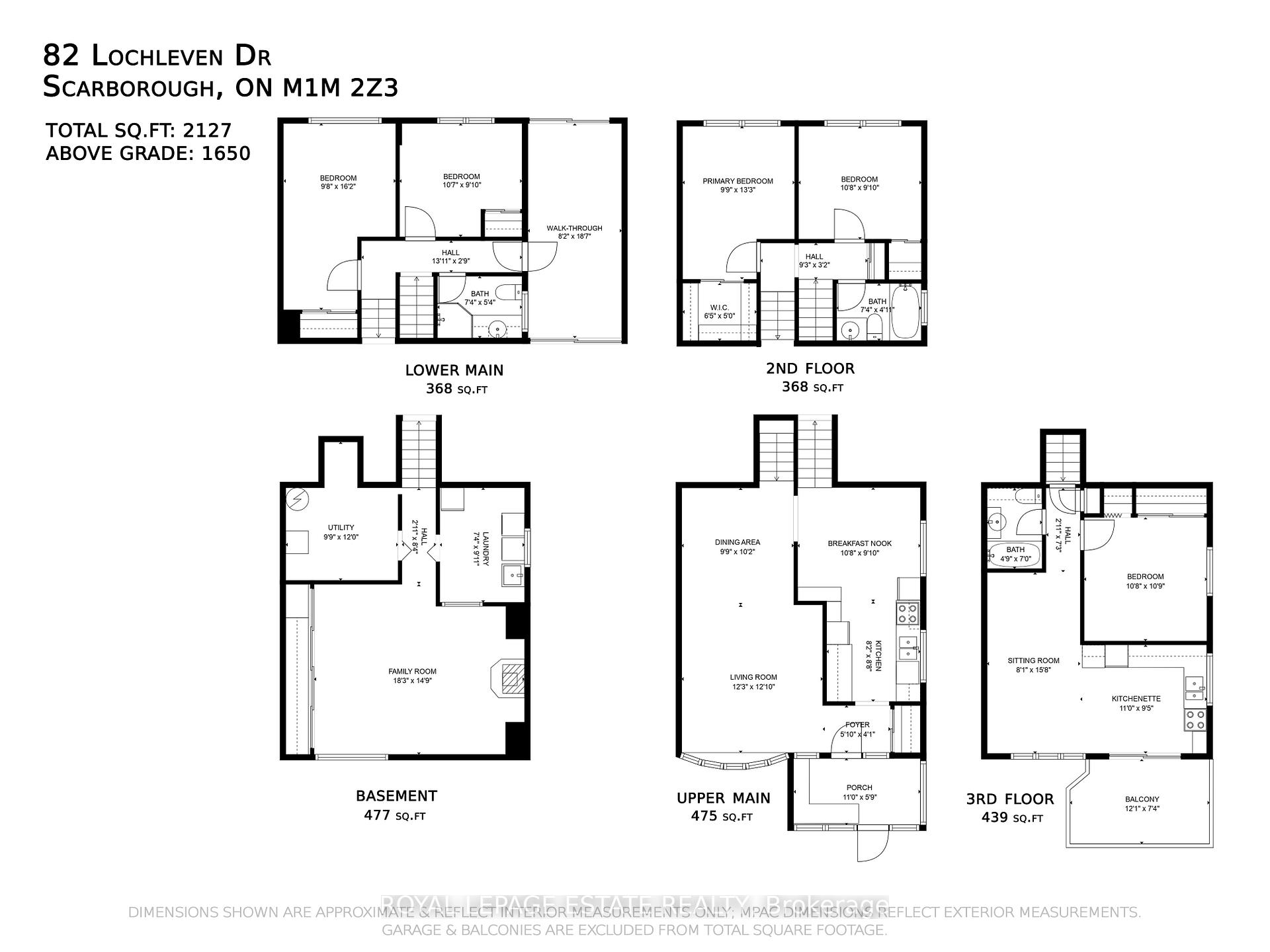
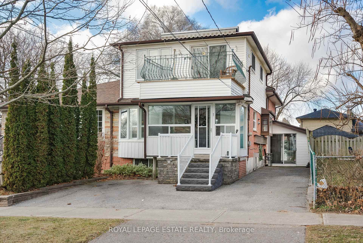
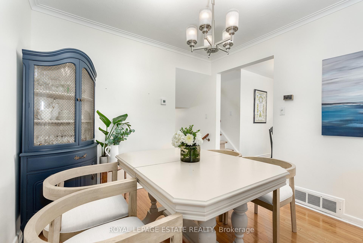
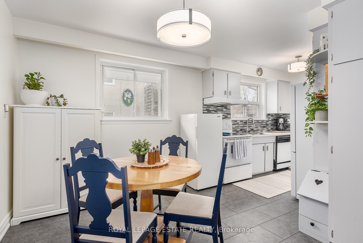
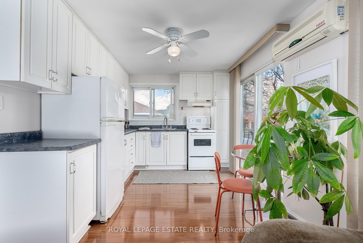
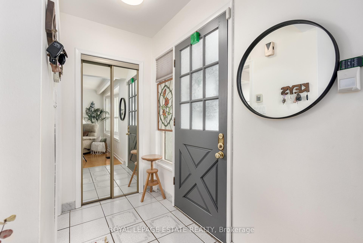
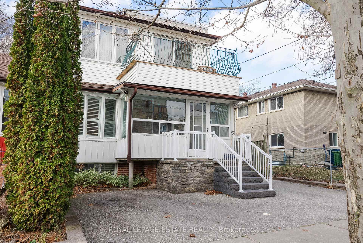
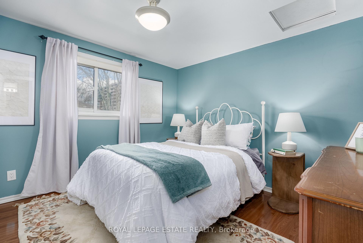
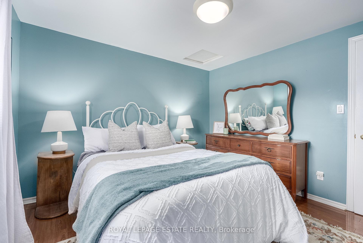
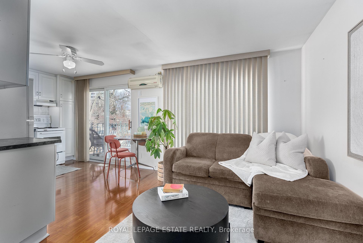









































| When opportunity knocks, you answer. Walking in for the first time, you'll see what we mean. "Like no other" this 5-level backsplit is a rarity, offering 5 bedrooms and 3 full washrooms!! This home works for many: from the multi-generational family who want their own living space, to the no-hassle investor supporting student housing or if you happen to be a savvy investor you'll love the potential of creating 3 separate units with minimal alterations. Across 5 storeys, there are 2 floors with 2 bedrooms each with a full bathroom and a top-floor 1-bedroom suite with a walkout to a private balcony. (And it's a big balcony). Loads of storage in the crawl space (so be sure to peak in there!). Students are just 15-30 min commute to Centennial College & U of T. *An excellent walkable neighbourhood for errands & transit. **Owner occupied - a well-loved home for over 30 years** |
| Extras: Steps to parks (beside Lochleven Park & playground), schools, grocery, shops & TTC, Mins to Eglinton GO train, Scarborough Golf & Country Club, Recreation centre & theatre and waterfront walking trails. Decent commute to downtown. |
| Price | $899,000 |
| Taxes: | $3397.62 |
| Address: | 82 Lochleven Dr , Toronto, M1M 2Z3, Ontario |
| Lot Size: | 30.00 x 110.00 (Feet) |
| Directions/Cross Streets: | Kingston/Markham |
| Rooms: | 10 |
| Rooms +: | 1 |
| Bedrooms: | 5 |
| Bedrooms +: | |
| Kitchens: | 2 |
| Family Room: | N |
| Basement: | Part Fin |
| Approximatly Age: | 51-99 |
| Property Type: | Semi-Detached |
| Style: | Backsplit 5 |
| Exterior: | Brick, Vinyl Siding |
| Garage Type: | Carport |
| (Parking/)Drive: | Private |
| Drive Parking Spaces: | 4 |
| Pool: | None |
| Other Structures: | Garden Shed |
| Approximatly Age: | 51-99 |
| Approximatly Square Footage: | 1500-2000 |
| Property Features: | Fenced Yard, Park, Place Of Worship, Public Transit, Rec Centre, School |
| Fireplace/Stove: | N |
| Heat Source: | Gas |
| Heat Type: | Forced Air |
| Central Air Conditioning: | Central Air |
| Sewers: | Sewers |
| Water: | Municipal |
$
%
Years
This calculator is for demonstration purposes only. Always consult a professional
financial advisor before making personal financial decisions.
| Although the information displayed is believed to be accurate, no warranties or representations are made of any kind. |
| ROYAL LEPAGE ESTATE REALTY |
- Listing -1 of 0
|
|

Dir:
1-866-382-2968
Bus:
416-548-7854
Fax:
416-981-7184
| Book Showing | Email a Friend |
Jump To:
At a Glance:
| Type: | Freehold - Semi-Detached |
| Area: | Toronto |
| Municipality: | Toronto |
| Neighbourhood: | Scarborough Village |
| Style: | Backsplit 5 |
| Lot Size: | 30.00 x 110.00(Feet) |
| Approximate Age: | 51-99 |
| Tax: | $3,397.62 |
| Maintenance Fee: | $0 |
| Beds: | 5 |
| Baths: | 3 |
| Garage: | 0 |
| Fireplace: | N |
| Air Conditioning: | |
| Pool: | None |
Locatin Map:
Payment Calculator:

Listing added to your favorite list
Looking for resale homes?

By agreeing to Terms of Use, you will have ability to search up to 247088 listings and access to richer information than found on REALTOR.ca through my website.
- Color Examples
- Red
- Magenta
- Gold
- Black and Gold
- Dark Navy Blue And Gold
- Cyan
- Black
- Purple
- Gray
- Blue and Black
- Orange and Black
- Green
- Device Examples


