$1,100,000
Available - For Sale
Listing ID: E11893740
32 Parkins Dr , Ajax, L1T 3L2, Ontario
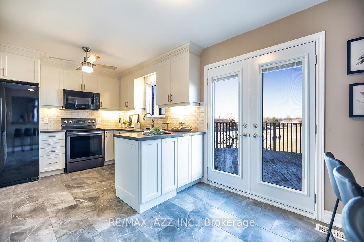
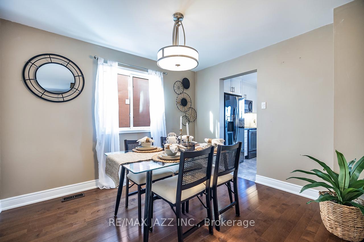
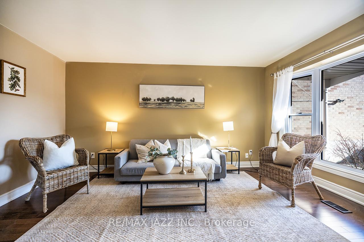
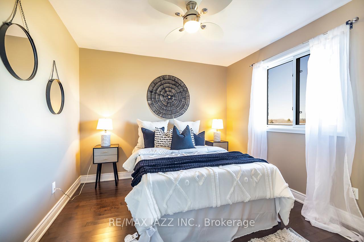
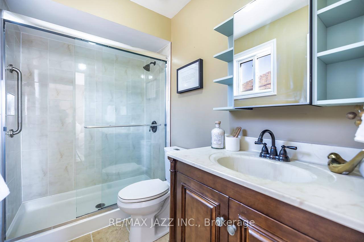
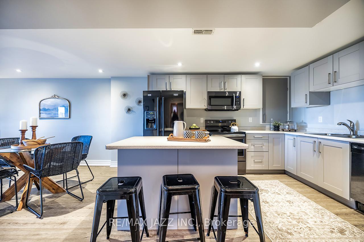
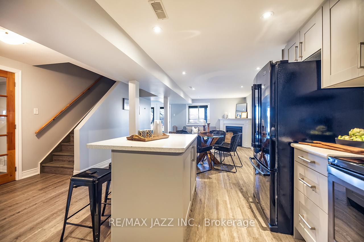
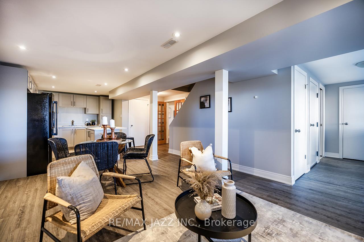
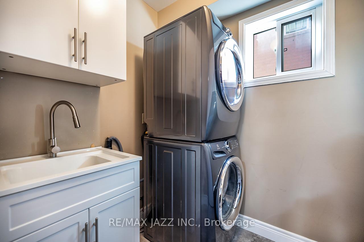
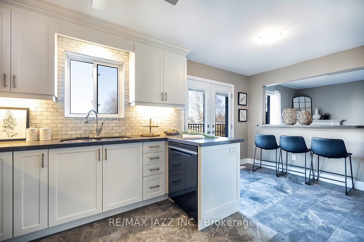
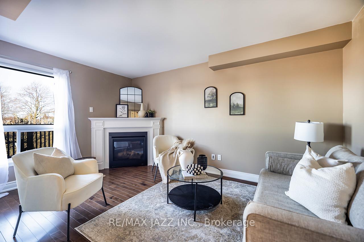
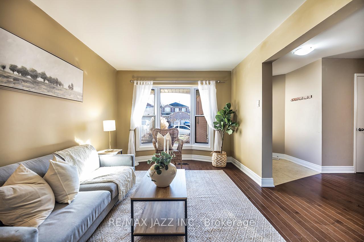
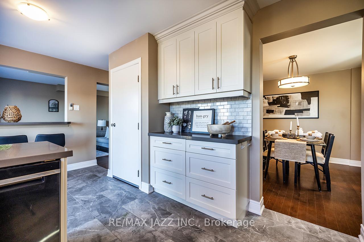
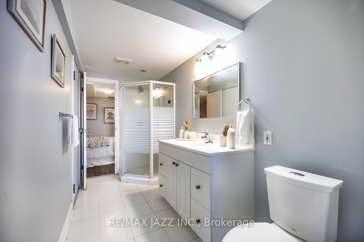
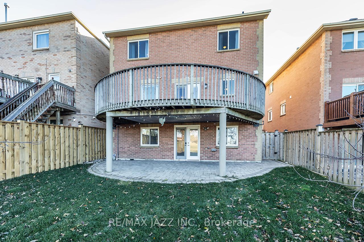
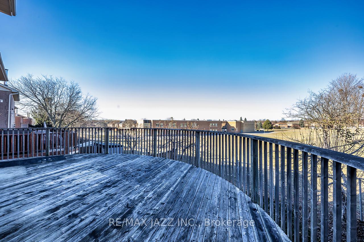
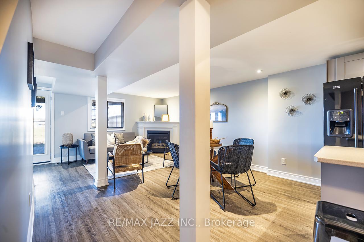
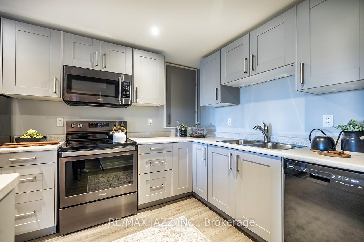
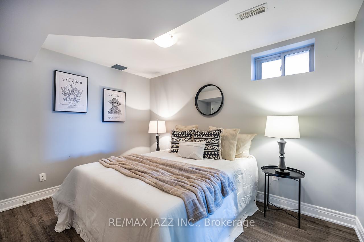
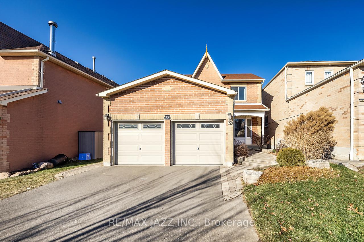
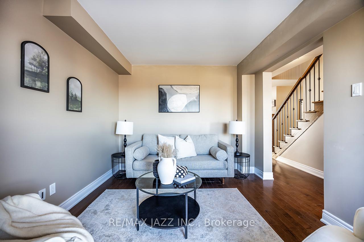
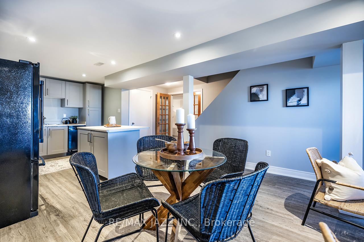
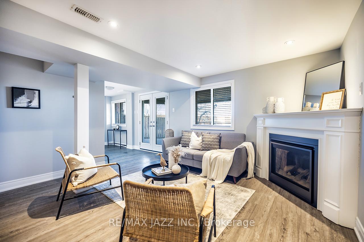
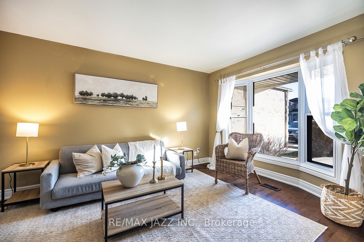
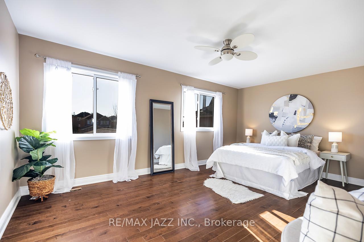
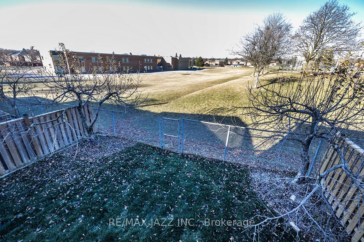
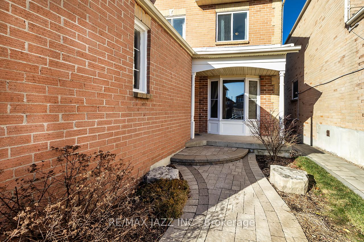
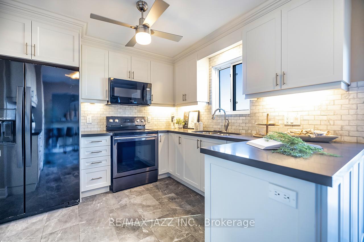
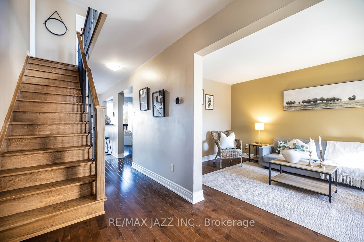
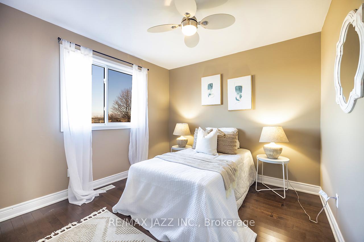
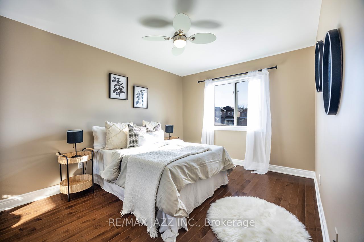
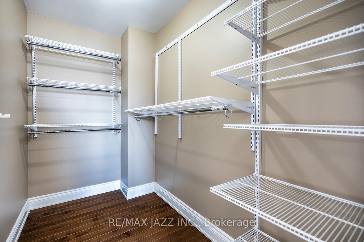
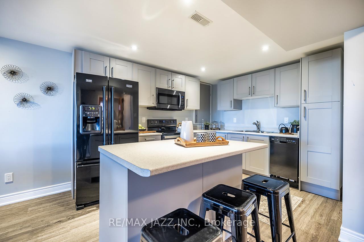
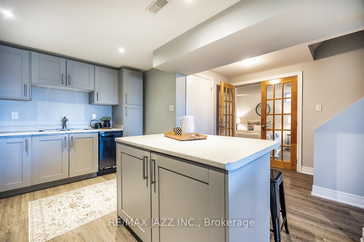
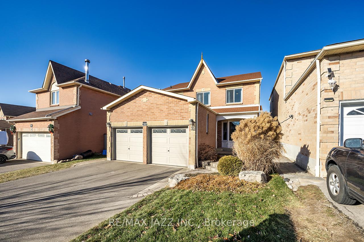
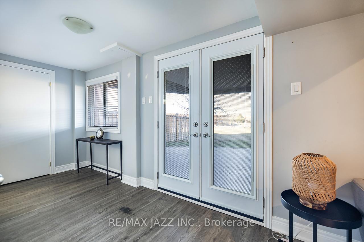
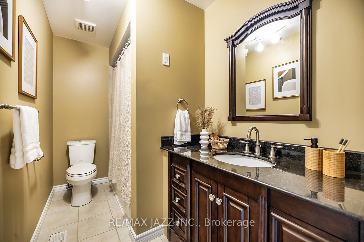
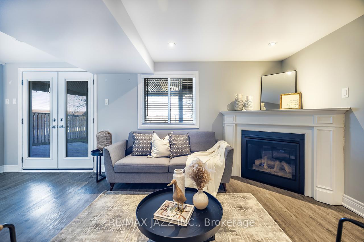
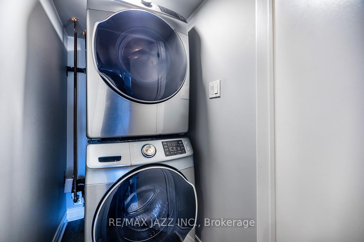







































| This beautifully maintained property offers both comfort and income potential. The main unit boasts 4 spacious bedrooms, 3 bathrooms, a custom kitchen with premium finishes, main floor living and dining rooms, and the convenience of main floor laundry. Enjoy serene privacy with no neighbours behind, and park with ease in the double car garage. The front lawn features a 3-zone irrigation system, ensuring pristine curb appeal. The legal basement apartment is a standout with a walk-out entrance, open-concept living space, and a bright one-bedroom layout. Ideal for extended family or generating rental income, this versatile unit is a rare find. Set in a prime Ajax location close to schools, parks, and amenities, this home is perfect for families and investors alike. Don't miss this incredible opportunity to own a legal 2-unit property with style, space, and functionality! |
| Extras: See attachments for extensive list of renovations and upgrades. Heated floor in the 2nd floor Master En-suite and heated garage. |
| Price | $1,100,000 |
| Taxes: | $6547.95 |
| Address: | 32 Parkins Dr , Ajax, L1T 3L2, Ontario |
| Lot Size: | 35.10 x 109.91 (Feet) |
| Directions/Cross Streets: | Rossland/Westney |
| Rooms: | 9 |
| Rooms +: | 3 |
| Bedrooms: | 4 |
| Bedrooms +: | 1 |
| Kitchens: | 1 |
| Kitchens +: | 1 |
| Family Room: | Y |
| Basement: | Apartment, Fin W/O |
| Property Type: | Detached |
| Style: | 2-Storey |
| Exterior: | Brick |
| Garage Type: | Attached |
| (Parking/)Drive: | Pvt Double |
| Drive Parking Spaces: | 2 |
| Pool: | None |
| Fireplace/Stove: | Y |
| Heat Source: | Gas |
| Heat Type: | Forced Air |
| Central Air Conditioning: | Central Air |
| Sewers: | Sewers |
| Water: | Municipal |
$
%
Years
This calculator is for demonstration purposes only. Always consult a professional
financial advisor before making personal financial decisions.
| Although the information displayed is believed to be accurate, no warranties or representations are made of any kind. |
| RE/MAX JAZZ INC. |
- Listing -1 of 0
|
|

Dir:
1-866-382-2968
Bus:
416-548-7854
Fax:
416-981-7184
| Virtual Tour | Book Showing | Email a Friend |
Jump To:
At a Glance:
| Type: | Freehold - Detached |
| Area: | Durham |
| Municipality: | Ajax |
| Neighbourhood: | Central |
| Style: | 2-Storey |
| Lot Size: | 35.10 x 109.91(Feet) |
| Approximate Age: | |
| Tax: | $6,547.95 |
| Maintenance Fee: | $0 |
| Beds: | 4+1 |
| Baths: | 4 |
| Garage: | 0 |
| Fireplace: | Y |
| Air Conditioning: | |
| Pool: | None |
Locatin Map:
Payment Calculator:

Listing added to your favorite list
Looking for resale homes?

By agreeing to Terms of Use, you will have ability to search up to 0 listings and access to richer information than found on REALTOR.ca through my website.
- Color Examples
- Red
- Magenta
- Gold
- Black and Gold
- Dark Navy Blue And Gold
- Cyan
- Black
- Purple
- Gray
- Blue and Black
- Orange and Black
- Green
- Device Examples


