$8,800
Available - For Rent
Listing ID: C9514513
46 Plymbridge Rd , Toronto, M2P 1A3, Ontario
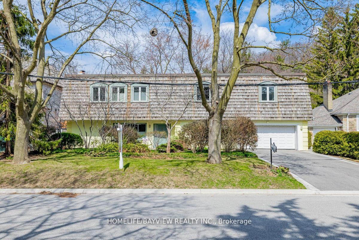
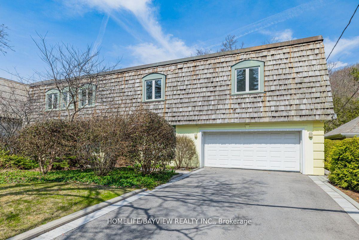
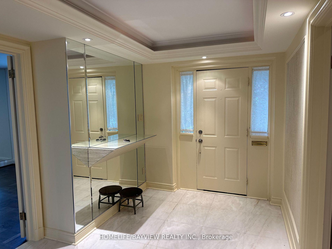
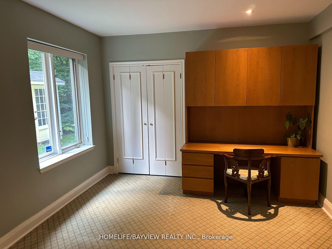
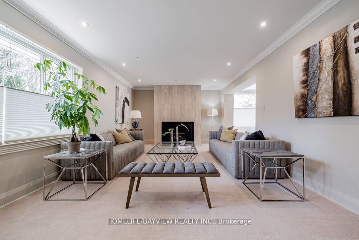
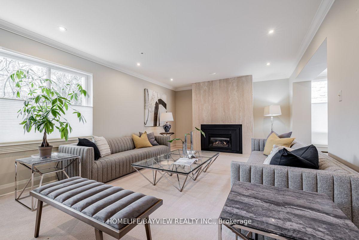
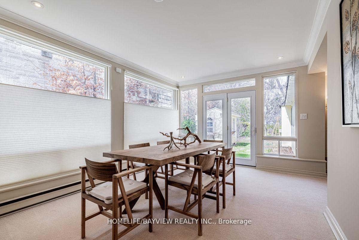
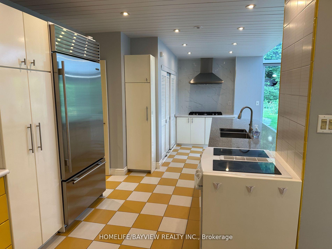
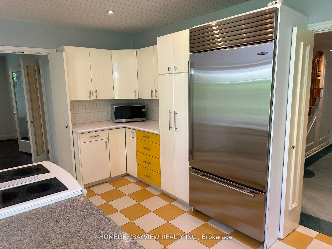
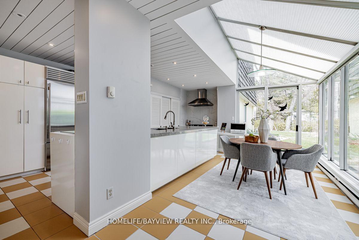
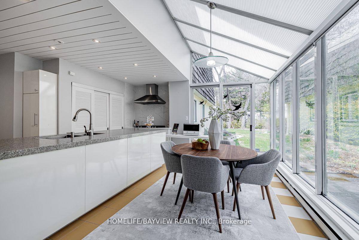
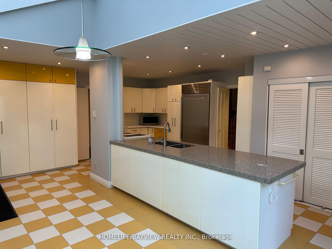
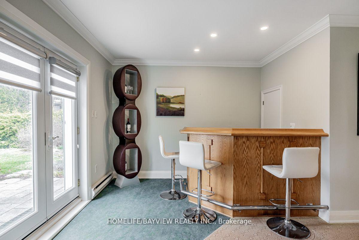
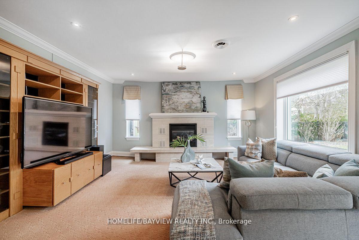
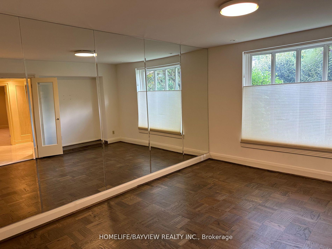
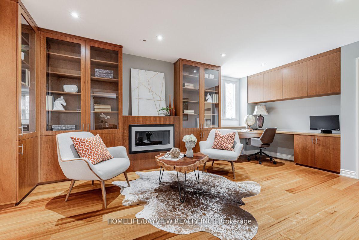
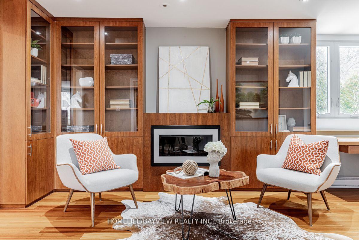
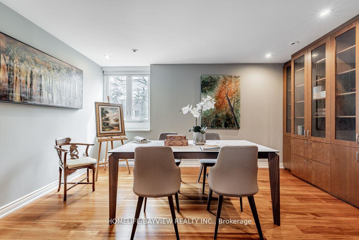
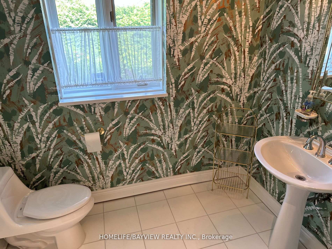
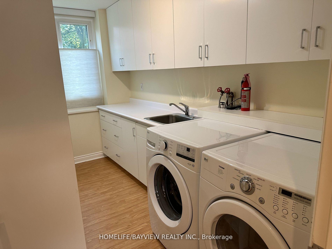
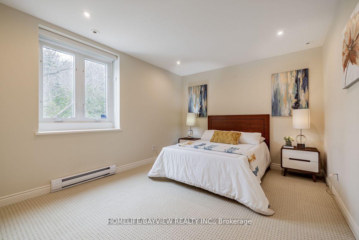
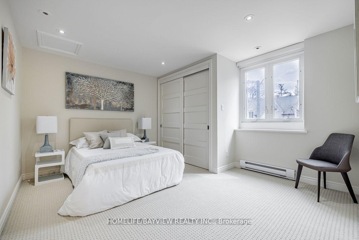
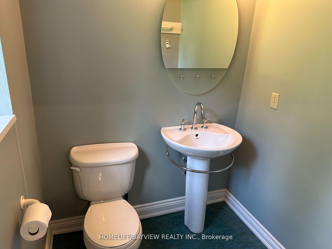
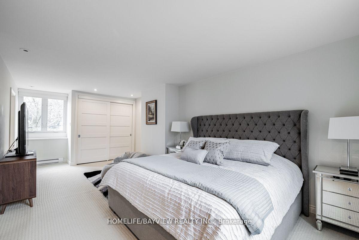
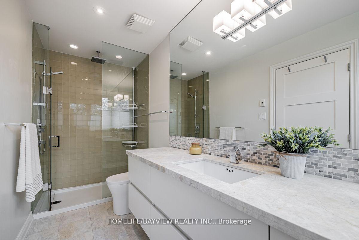
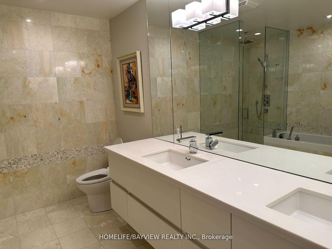
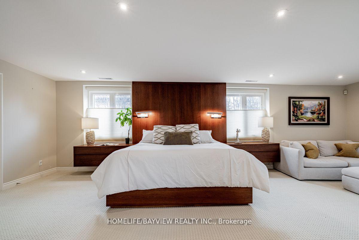
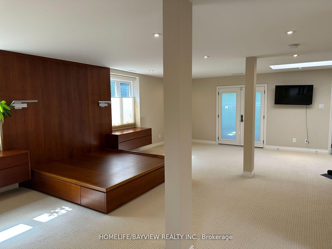
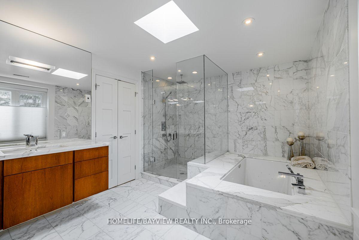
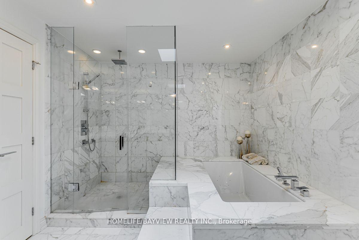
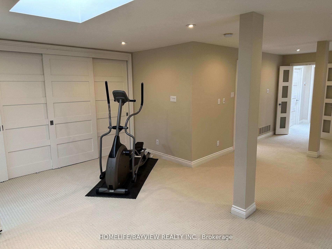
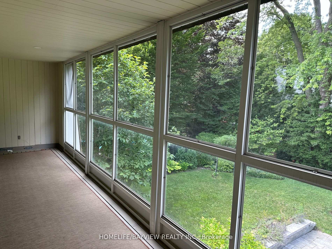
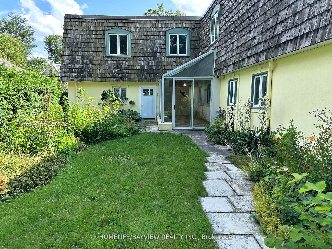
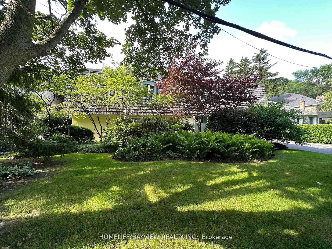
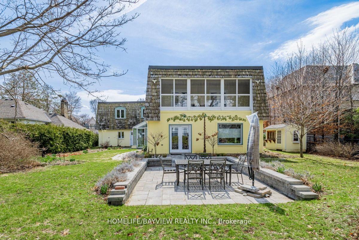
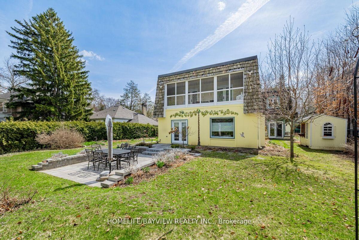
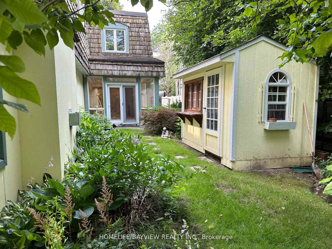
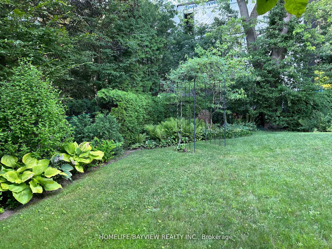
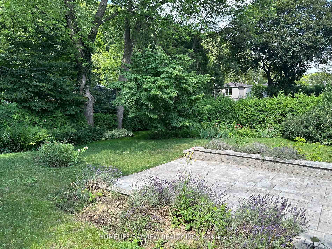
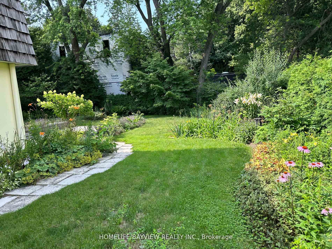








































| Hogg's hollow featuring entire house for lease, aprox 5000 sqft, 2 story house with 5 bedrooms, 5 bathrooms, double car garage with direct access to the home, huge kitchen with solarium and heated floor, multiple walkouts to a private patio and wooded table land yard, huge family room with wet bar and 2nd powder room, main floor office, exercise room, combined liv/din area with fireplace, oversized primary retreat with built in king bed, 2 huge walk in closets, lavish ensuite bath with skylight and walkout to sunroom/balcony, second floor family/games room/great room, 5th bedroom can be 2nd office, long 4 car driveway, second floor laundry. ideal for large families in this demand location. This house is in a immaculate condition. |
| Extras: subzero fridge,b/i cooktop, oven, microwave, freezer, b/i dishwasher, washer, dryer, all elf's, all window blinds, 2 cac, 2 furnaces, gdo+remote, sprinkler system, ample built ins,ample potlights, 3 fireplaces, skylights, closet organizers. |
| Price | $8,800 |
| Address: | 46 Plymbridge Rd , Toronto, M2P 1A3, Ontario |
| Lot Size: | 80.00 x 155.00 (Feet) |
| Directions/Cross Streets: | yonge/york mills |
| Rooms: | 12 |
| Bedrooms: | 5 |
| Bedrooms +: | |
| Kitchens: | 1 |
| Family Room: | Y |
| Basement: | None |
| Furnished: | Part |
| Property Type: | Detached |
| Style: | 2-Storey |
| Exterior: | Stucco/Plaster |
| Garage Type: | Built-In |
| (Parking/)Drive: | Pvt Double |
| Drive Parking Spaces: | 4 |
| Pool: | None |
| Private Entrance: | Y |
| Laundry Access: | Ensuite |
| Other Structures: | Garden Shed |
| Property Features: | Park, Public Transit, Ravine, School, Wooded/Treed |
| Parking Included: | Y |
| Fireplace/Stove: | Y |
| Heat Source: | Gas |
| Heat Type: | Forced Air |
| Central Air Conditioning: | Central Air |
| Laundry Level: | Upper |
| Elevator Lift: | N |
| Sewers: | Sewers |
| Water: | Municipal |
| Although the information displayed is believed to be accurate, no warranties or representations are made of any kind. |
| HOMELIFE/BAYVIEW REALTY INC. |
- Listing -1 of 0
|
|

Dir:
1-866-382-2968
Bus:
416-548-7854
Fax:
416-981-7184
| Book Showing | Email a Friend |
Jump To:
At a Glance:
| Type: | Freehold - Detached |
| Area: | Toronto |
| Municipality: | Toronto |
| Neighbourhood: | Bridle Path-Sunnybrook-York Mills |
| Style: | 2-Storey |
| Lot Size: | 80.00 x 155.00(Feet) |
| Approximate Age: | |
| Tax: | $0 |
| Maintenance Fee: | $0 |
| Beds: | 5 |
| Baths: | 5 |
| Garage: | 0 |
| Fireplace: | Y |
| Air Conditioning: | |
| Pool: | None |
Locatin Map:

Listing added to your favorite list
Looking for resale homes?

By agreeing to Terms of Use, you will have ability to search up to 247088 listings and access to richer information than found on REALTOR.ca through my website.
- Color Examples
- Red
- Magenta
- Gold
- Black and Gold
- Dark Navy Blue And Gold
- Cyan
- Black
- Purple
- Gray
- Blue and Black
- Orange and Black
- Green
- Device Examples


