$649,900
Available - For Sale
Listing ID: X9364584
106 Portrush Crt , Hamilton, L8B 1A5, Ontario
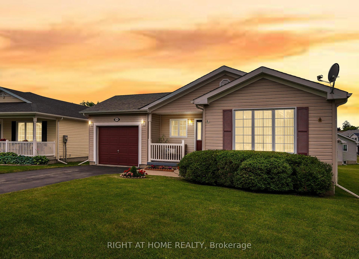
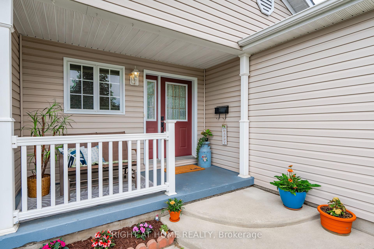
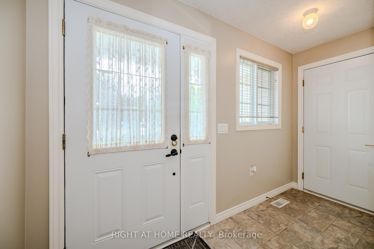
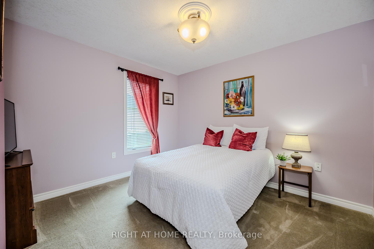
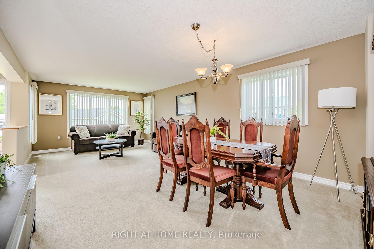
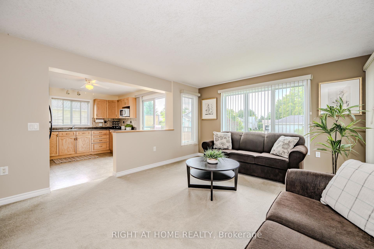
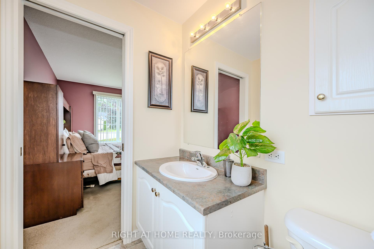
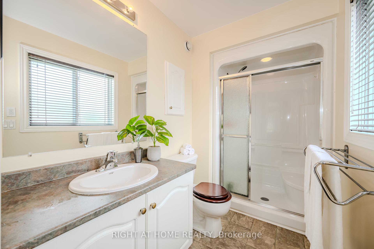
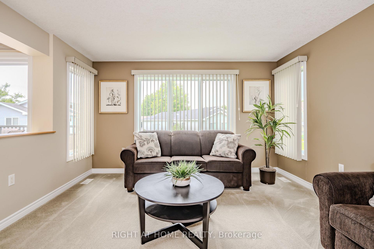
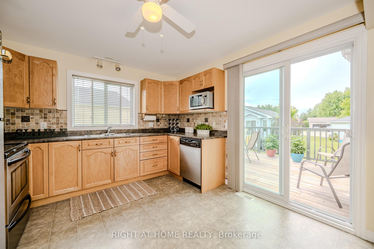
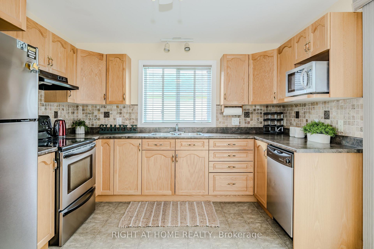
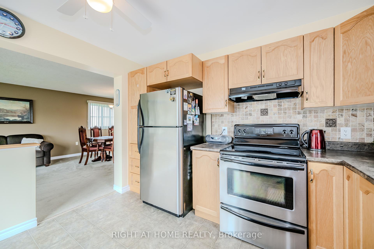
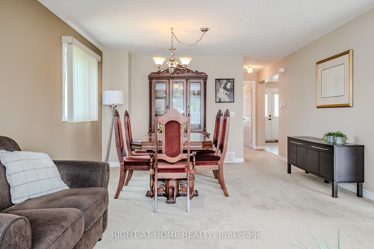
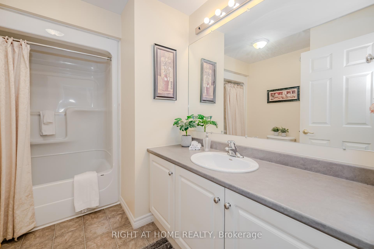
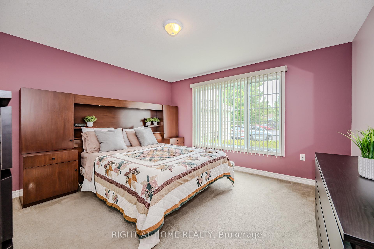
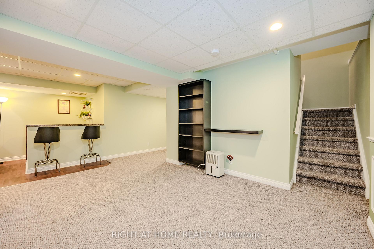
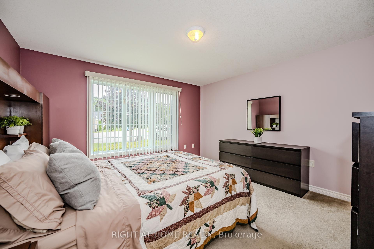
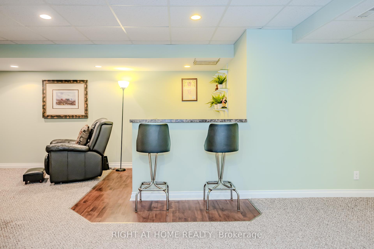
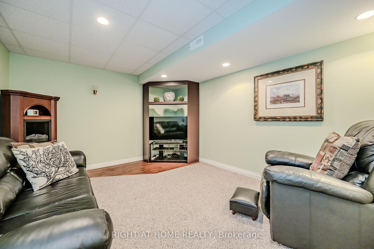
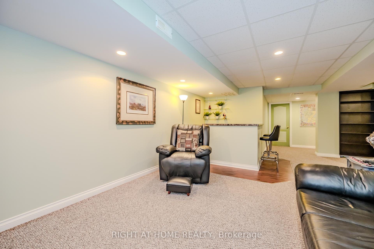
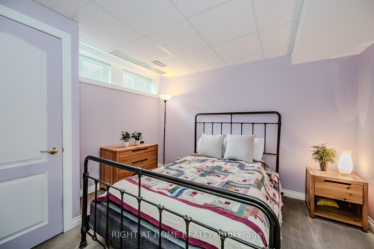
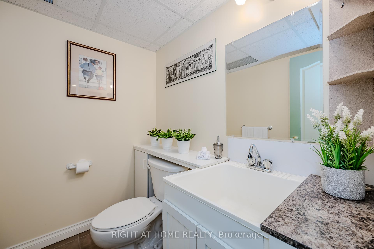
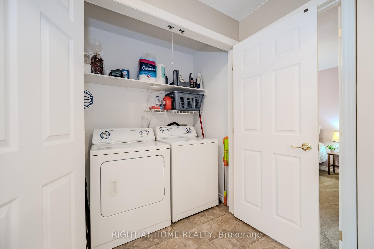
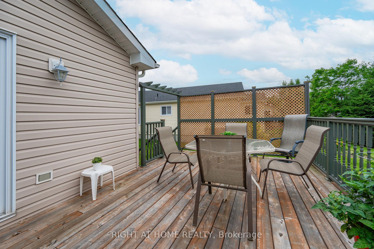
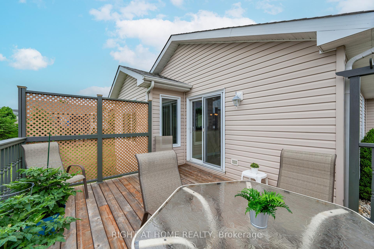
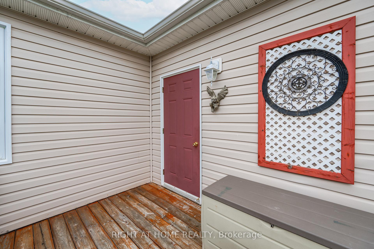
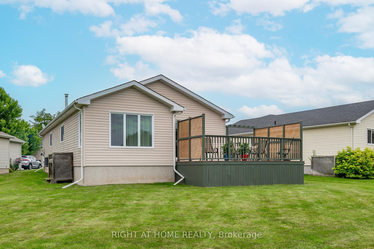
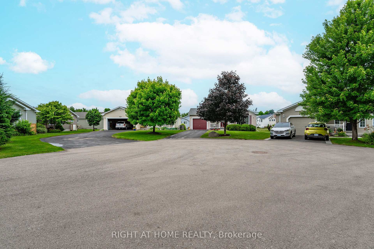
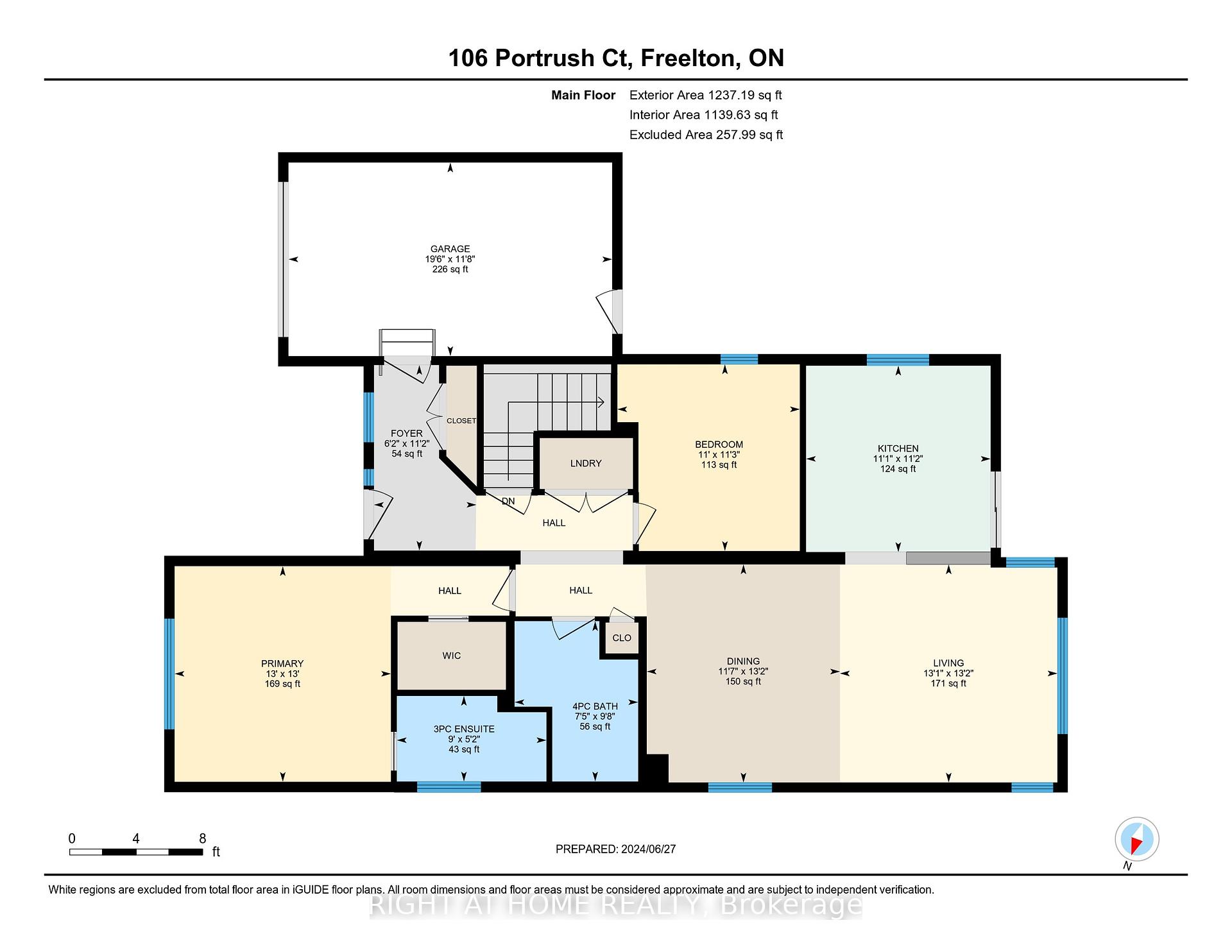
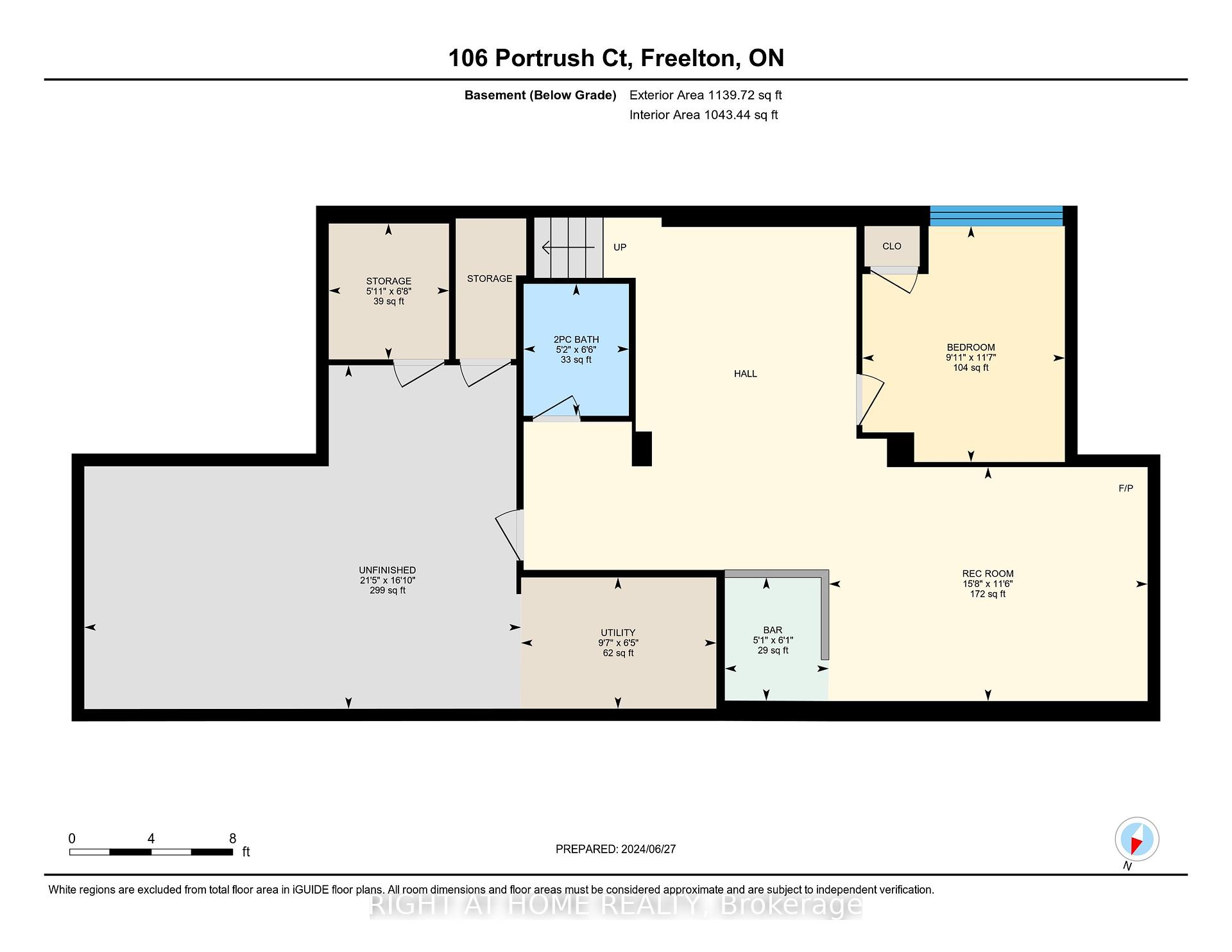
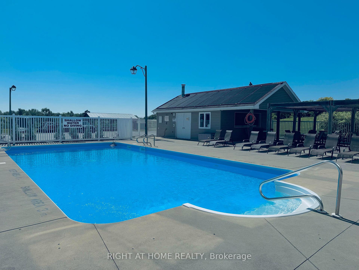
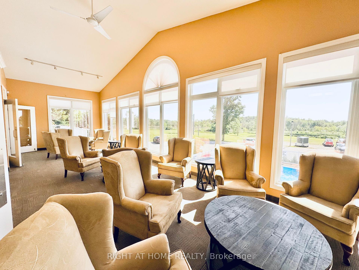
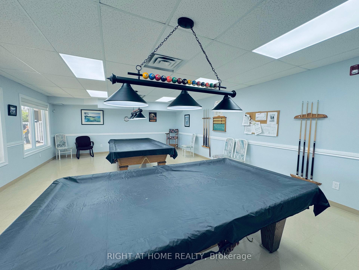
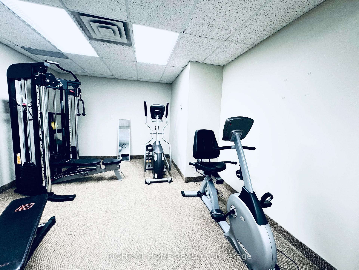
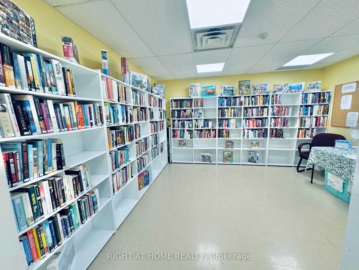
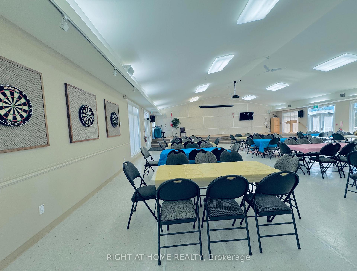
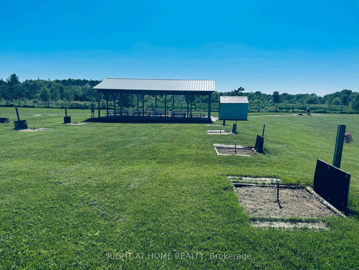
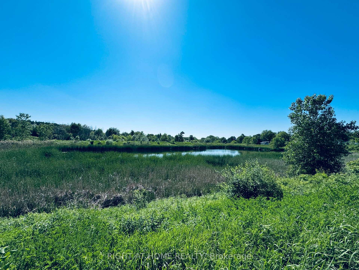
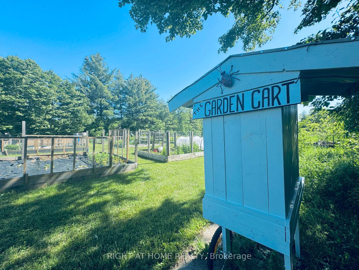







































| WELCOME TO 106 PORTRUSH COURT Step into this stunning home located in a Prime Court Location! This beautiful property includes 2+1 bedrooms, 2+1 bathrooms, and a fully finished basement, as well as a spacious 3-car driveway. The meticulously maintained exterior welcomes you with an inviting front porch, beautifully landscaped gardens, and a garage providing convenient interior and exterior access. On the main floor, you'll find a bright kitchen with modern stainless-steel appliances and sliding doors that open onto a sun-soaked deck. The expansive primary bedroom features a walk-in closet and an ensuite bathroom. Additionally, there's an extra bedroom, convenient laundry facilities, and a 4-piece bathroom on this level, offering a perfect combination of comfort and practicality. The finished lower level includes an extra bedroom with a large window, a bathroom, a recreational room featuring a stylish bar, and ample storage space. At Antrim Glen, you'll find an active community life filled with diverse activities, events and services, creating a vibrant lifestyle beyond just a home. Residents enjoy a variety of facilities including a heated saltwater pool, poolside BBQ, Sundowner Lounge, community kitchen, billiards room, shuffleboard, exercise facilities, library, craft/meeting room, locker rooms, cedar-lined sauna, horseshoe pits with a pavilion, gardening area, and woodland walking trails. The surrounding areas of Waterdown, Cambridge, Burlington and Hamilton provide access to a wide range of shopping and amenities. Numerous golf courses, trails, and conservation areas nearby. Don't let this opportunity slip by to make this exquisite property your new home sweet home! |
| Extras: All The Amenities, Social Clubs & Activities Antrim Glen Has To Offer!!! |
| Price | $649,900 |
| Taxes: | $0.00 |
| Address: | 106 Portrush Crt , Hamilton, L8B 1A5, Ontario |
| Directions/Cross Streets: | 8Th Concession Road West & Glenariff Drive |
| Rooms: | 8 |
| Bedrooms: | 2 |
| Bedrooms +: | 1 |
| Kitchens: | 1 |
| Family Room: | N |
| Basement: | Finished |
| Approximatly Age: | 16-30 |
| Property Type: | Detached |
| Style: | Bungalow |
| Exterior: | Vinyl Siding |
| Garage Type: | Built-In |
| (Parking/)Drive: | Private |
| Drive Parking Spaces: | 3 |
| Pool: | Inground |
| Approximatly Age: | 16-30 |
| Approximatly Square Footage: | 1100-1500 |
| Property Features: | Campground, Golf, Lake/Pond, Library, Rec Centre |
| Fireplace/Stove: | N |
| Heat Source: | Propane |
| Heat Type: | Forced Air |
| Central Air Conditioning: | Central Air |
| Laundry Level: | Main |
| Elevator Lift: | N |
| Sewers: | Septic |
| Water: | Well |
| Water Supply Types: | Comm Well |
| Utilities-Cable: | A |
| Utilities-Hydro: | A |
| Utilities-Gas: | N |
| Utilities-Telephone: | A |
$
%
Years
This calculator is for demonstration purposes only. Always consult a professional
financial advisor before making personal financial decisions.
| Although the information displayed is believed to be accurate, no warranties or representations are made of any kind. |
| RIGHT AT HOME REALTY |
- Listing -1 of 0
|
|

Dir:
1-866-382-2968
Bus:
416-548-7854
Fax:
416-981-7184
| Virtual Tour | Book Showing | Email a Friend |
Jump To:
At a Glance:
| Type: | Freehold - Detached |
| Area: | Hamilton |
| Municipality: | Hamilton |
| Neighbourhood: | Freelton |
| Style: | Bungalow |
| Lot Size: | 0.00 x 0.00(Feet) |
| Approximate Age: | 16-30 |
| Tax: | $0 |
| Maintenance Fee: | $0 |
| Beds: | 2+1 |
| Baths: | 3 |
| Garage: | 0 |
| Fireplace: | N |
| Air Conditioning: | |
| Pool: | Inground |
Locatin Map:
Payment Calculator:

Listing added to your favorite list
Looking for resale homes?

By agreeing to Terms of Use, you will have ability to search up to 247088 listings and access to richer information than found on REALTOR.ca through my website.
- Color Examples
- Red
- Magenta
- Gold
- Black and Gold
- Dark Navy Blue And Gold
- Cyan
- Black
- Purple
- Gray
- Blue and Black
- Orange and Black
- Green
- Device Examples


