$3,508
Available - For Rent
Listing ID: W11893050
133 BRONTE Rd , Unit B0501, Oakville, L6L 3C1, Ontario
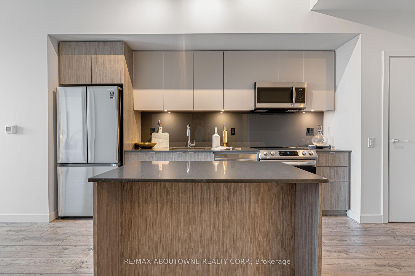
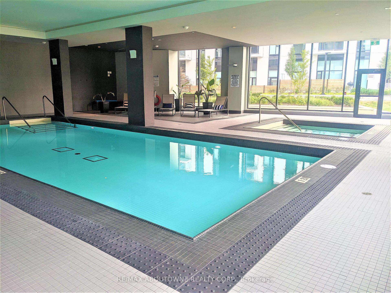
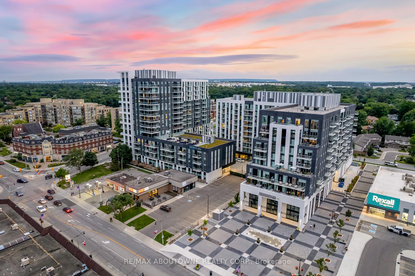
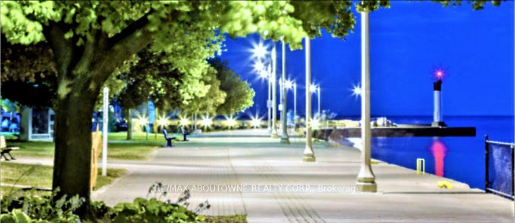
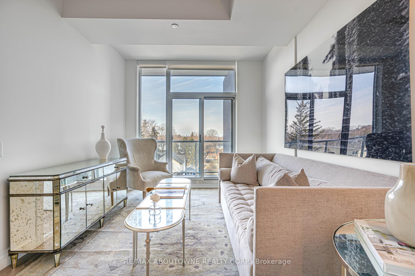
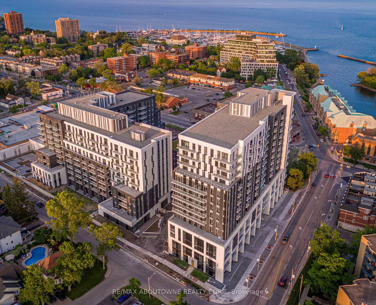
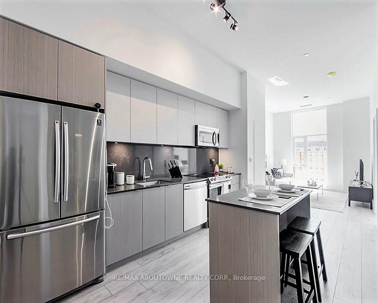
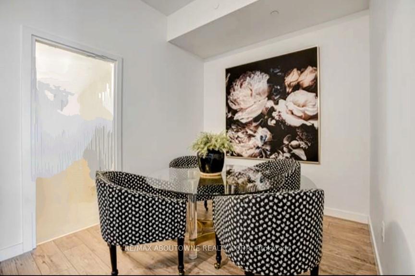
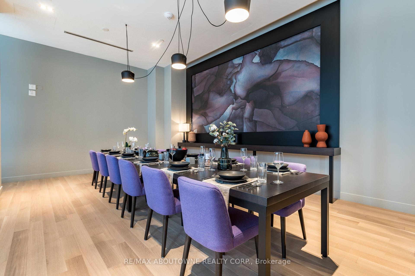
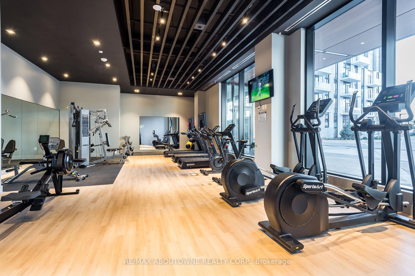
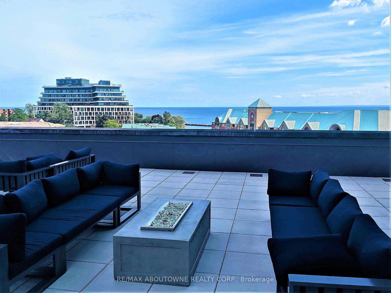
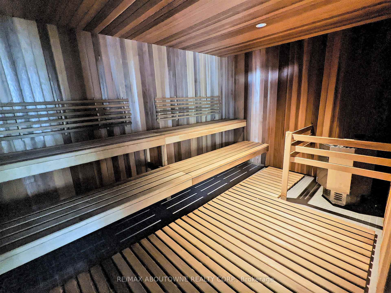
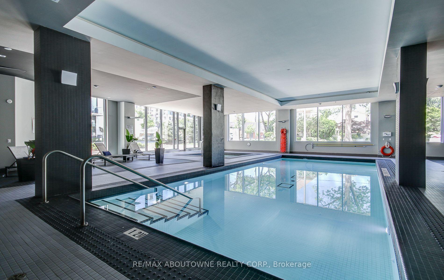
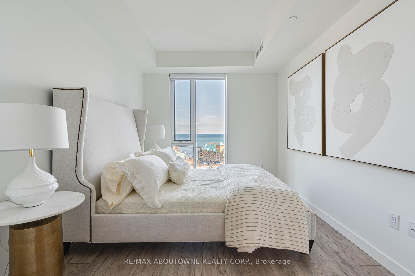
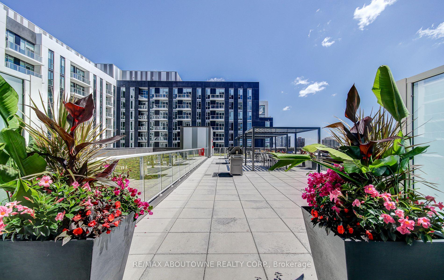
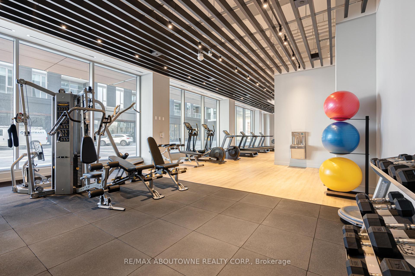
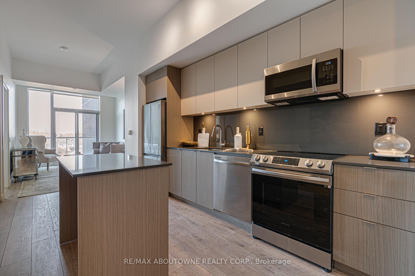
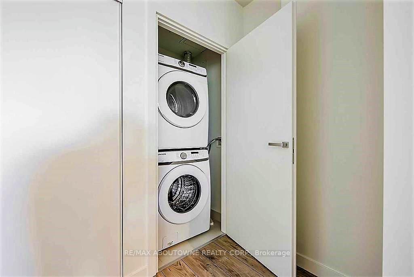
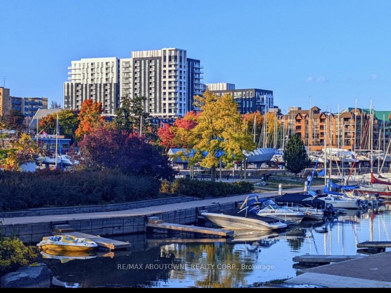
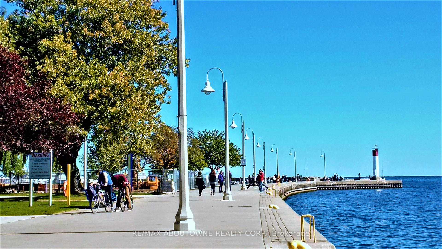
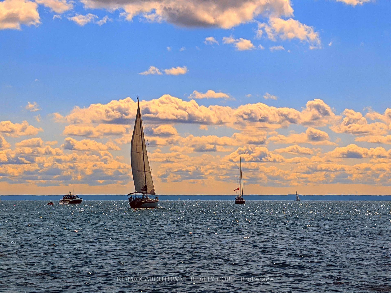
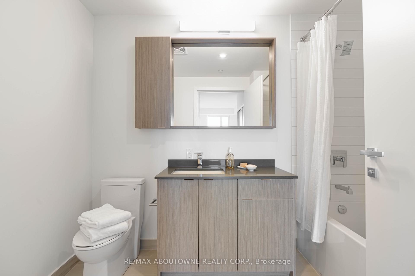
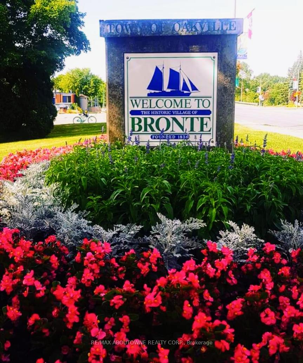
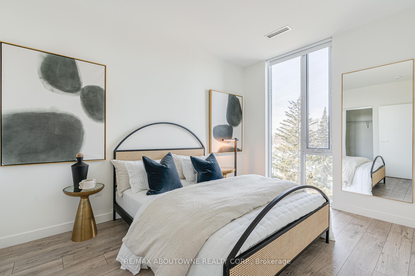
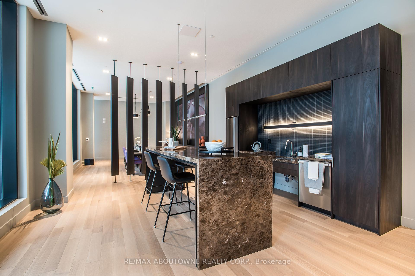
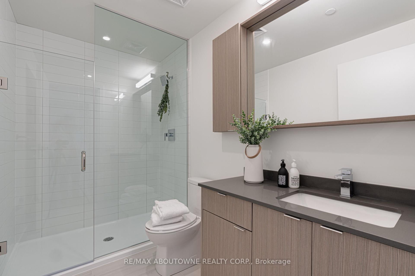
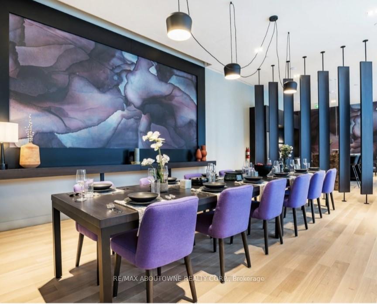
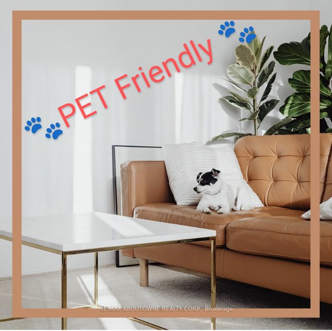
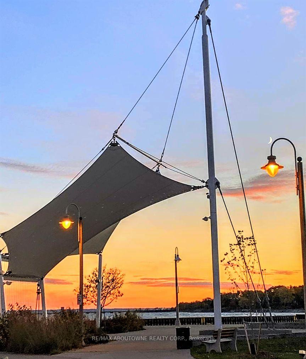
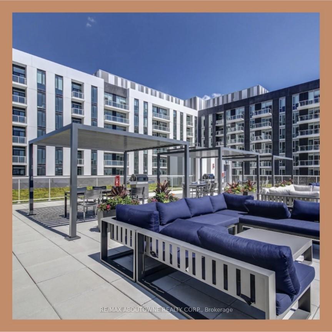






























| **SPECIAL BONUS**2MONTHS FREE RENT**The BOWLINE Suite - a Spacious Floor Plan featuring 2 Bed, 2 Bath with Over 1,070 SqFt of Luxury Living in a Wonderful Location - Close to Everything! ..Welcome to The Village! A unique PET FRIENDLY, LUXURY Rental community nestled in Oakville's most vibrant and sought after neighbourhood, Bronte Harbour! This Large 2 BED & 2 BATH Suite is Bright, Modern & Sleek in Design. It Features a Large Open-Concept Kitchen with Island, Contemporary Cabinets & Gorgeous Counters, Plus Stainless Steel Appliances. Gorgeous Wide-Plank Flooring throughout and Convenient Full Size -In-suite Laundry. Enjoy the Beauty of the Lakefront, Walking Trails, Parks, the Marina and More at Your Doorstep! All without compromising the conveniences of City Living. Walk to Farm Boy Grocery Store, Pharmacy, Restaurants, Shopping, Bank, and other great spots in Bronte! Wonderful Amenities - Pool and Sauna, Resident Lounge, Dining & Social Rooms, Roof Top Patio & Lounge, Fitness Rooms, Dog Spa, Car Cleaning Stall, Car Charging Stations, 24/7 Concierge & Security. (LANDLORD PAYS: HEAT & A/C ) Tenant Pays -Hydro & Water.) *PETS WELCOME* Note: Some Model Suite photos attached to aid in visualization of Finishes which are the Same for All Units. Room Size and floor plans vary with individual unit.* PET FRIENDLY BUILDING. DOGS WELCOME* |
| Extras: Amenities - Pool and Sauna, Resident Lounge, Dining & Social Rooms, Roof Top Patio & Lounge, Fitness Rooms, Dog Spa, Car Cleaning Stall, Car Charging Stations, 24/7 Concierge & Security. |
| Price | $3,508 |
| Address: | 133 BRONTE Rd , Unit B0501, Oakville, L6L 3C1, Ontario |
| Province/State: | Ontario |
| Condo Corporation No | 000 |
| Level | 5 |
| Unit No | B050 |
| Directions/Cross Streets: | Lakeshore Rd W - to Bronte Rd. |
| Rooms: | 7 |
| Rooms +: | 0 |
| Bedrooms: | 2 |
| Bedrooms +: | 0 |
| Kitchens: | 1 |
| Kitchens +: | 0 |
| Family Room: | N |
| Basement: | None |
| Furnished: | N |
| Approximatly Age: | 0-5 |
| Property Type: | Condo Apt |
| Style: | Apartment |
| Exterior: | Concrete, Stone |
| Garage Type: | Attached |
| Garage(/Parking)Space: | 0.00 |
| Drive Parking Spaces: | 0 |
| Park #1 | |
| Parking Type: | None |
| Exposure: | N |
| Balcony: | Open |
| Locker: | None |
| Pet Permited: | Restrict |
| Approximatly Age: | 0-5 |
| Approximatly Square Footage: | 1000-1199 |
| Building Amenities: | Concierge, Gym, Indoor Pool, Party/Meeting Room, Rooftop Deck/Garden, Sauna |
| Property Features: | Marina, Park, Place Of Worship, River/Stream, School, Waterfront |
| CAC Included: | Y |
| Common Elements Included: | Y |
| Heat Included: | Y |
| Building Insurance Included: | Y |
| Fireplace/Stove: | N |
| Heat Source: | Gas |
| Heat Type: | Forced Air |
| Central Air Conditioning: | Central Air |
| Ensuite Laundry: | Y |
| Elevator Lift: | Y |
| Although the information displayed is believed to be accurate, no warranties or representations are made of any kind. |
| RE/MAX ABOUTOWNE REALTY CORP. |
- Listing -1 of 0
|
|

Dir:
1-866-382-2968
Bus:
416-548-7854
Fax:
416-981-7184
| Book Showing | Email a Friend |
Jump To:
At a Glance:
| Type: | Condo - Condo Apt |
| Area: | Halton |
| Municipality: | Oakville |
| Neighbourhood: | 1001 - BR Bronte |
| Style: | Apartment |
| Lot Size: | x () |
| Approximate Age: | 0-5 |
| Tax: | $0 |
| Maintenance Fee: | $0 |
| Beds: | 2 |
| Baths: | 2 |
| Garage: | 0 |
| Fireplace: | N |
| Air Conditioning: | |
| Pool: |
Locatin Map:

Listing added to your favorite list
Looking for resale homes?

By agreeing to Terms of Use, you will have ability to search up to 0 listings and access to richer information than found on REALTOR.ca through my website.
- Color Examples
- Red
- Magenta
- Gold
- Black and Gold
- Dark Navy Blue And Gold
- Cyan
- Black
- Purple
- Gray
- Blue and Black
- Orange and Black
- Green
- Device Examples


