$699,900
Available - For Sale
Listing ID: W11892766
134 Toba Cres , Brampton, L6Z 4R9, Ontario
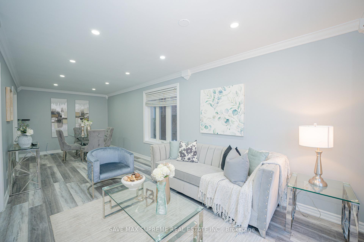
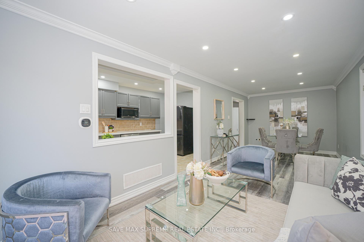
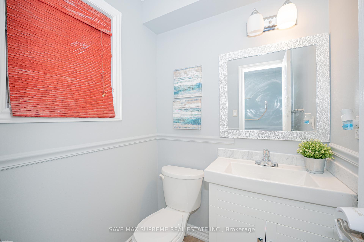
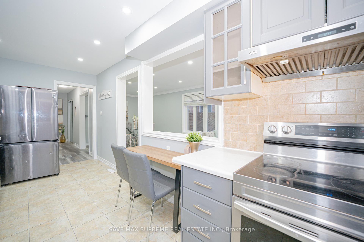
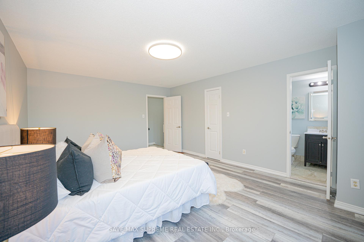
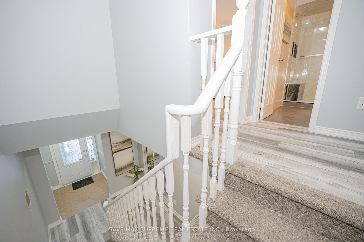
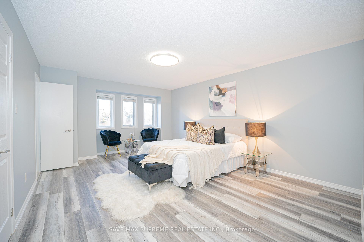
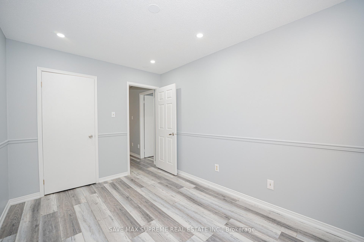
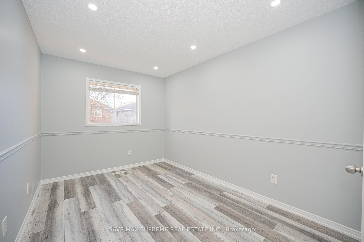
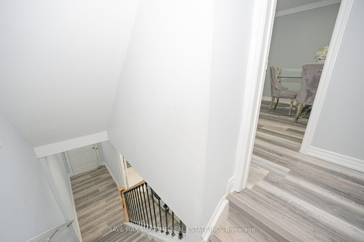
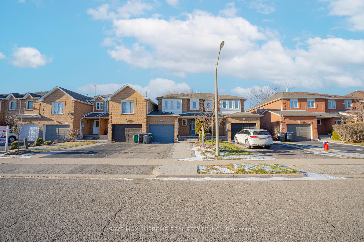
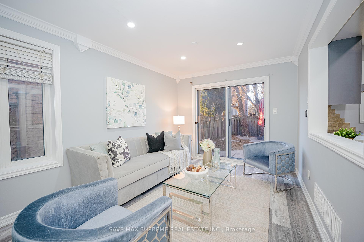
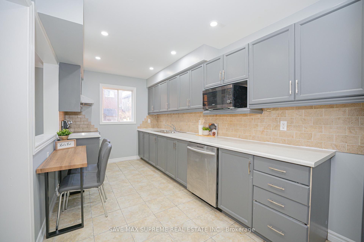
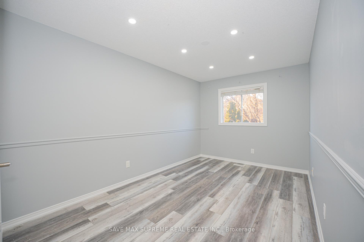
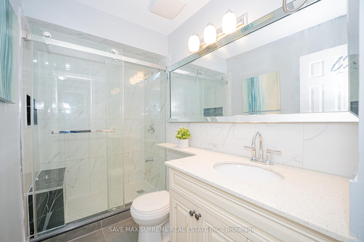
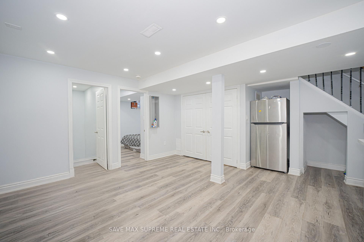
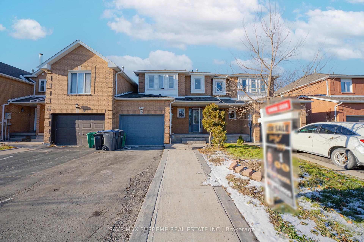
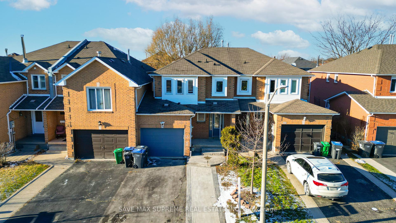
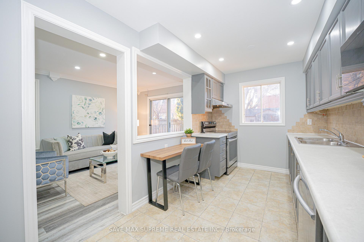
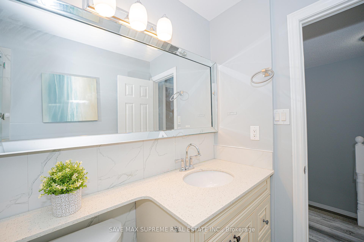
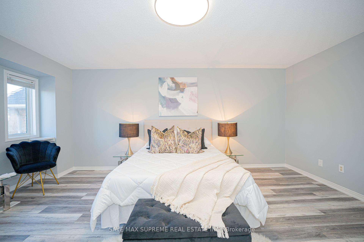
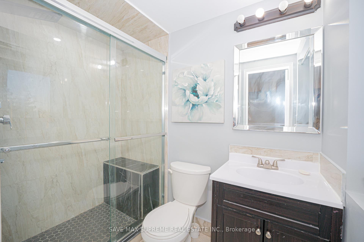
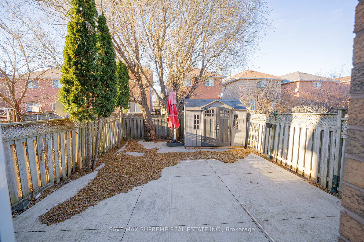
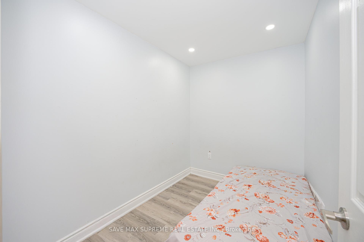
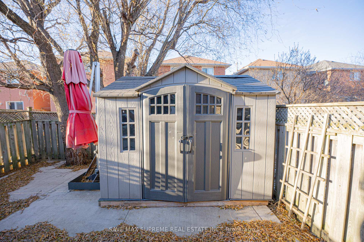
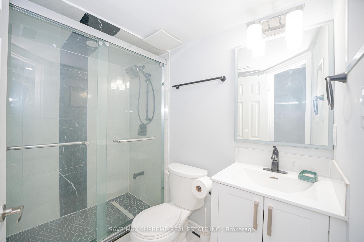

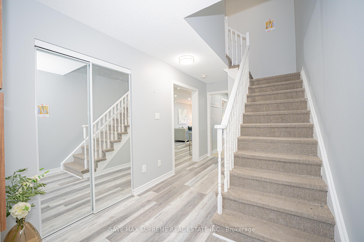
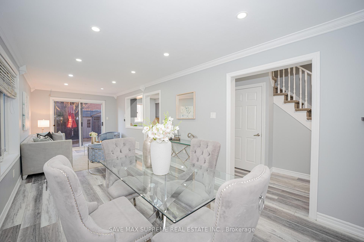
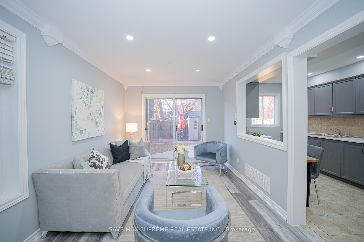
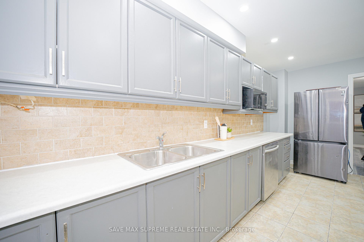
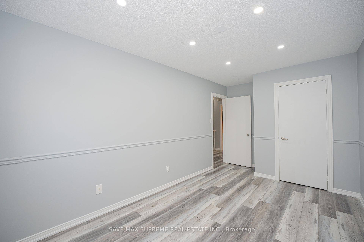
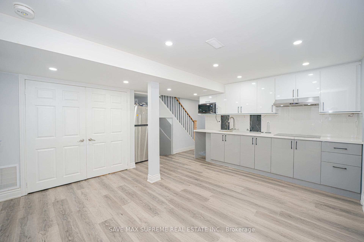
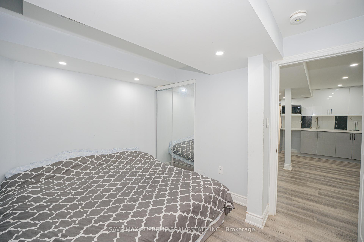
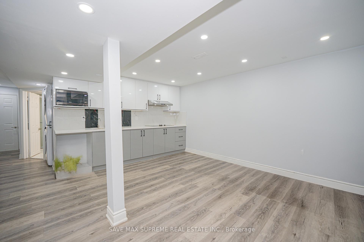
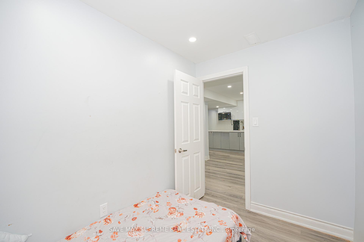
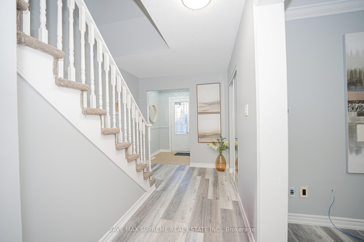
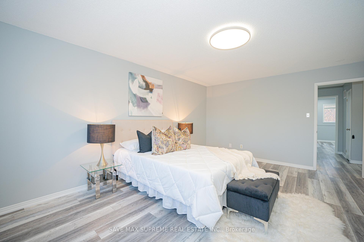
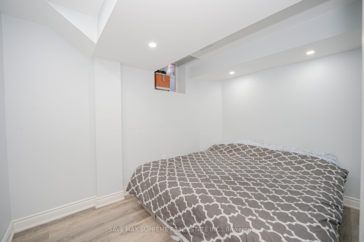
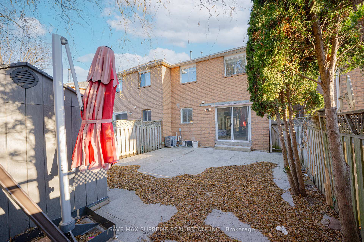








































| First Time Home Buyer's Delight!! Gorgeous Upgraded Freehold Town Home with Finished LEGAL BASEMENT In A Prestigious Neighborhood of Brampton! Professionally Painted, Laminate Steps with Piano Style Staircase (To Be installed), Pot Lights, Upgraded Washrooms, Luxury Vinyl Flooring Throughout. Main Floor Comprises Of An Open Concept Living & Dining Area Overlooking The Kitchen. 3 Generous Size Bedrooms. Huge Primary Bedroom With 4Pc Ensuite. Finished Legal Basement Comes With 1 Bedroom Plus Den, Living Area, Kitchen & Bathroom. A Decent Size Concrete Backyard For Family Entertainment. Extended Driveway With 4 Car Parking. Not To Be Missed!!!! |
| Extras: Centrally Located, Minutes To 410, Shopping Mall, Hospital, Parks, Schools And So Much More! |
| Price | $699,900 |
| Taxes: | $4427.00 |
| Address: | 134 Toba Cres , Brampton, L6Z 4R9, Ontario |
| Lot Size: | 22.86 x 100.16 (Feet) |
| Directions/Cross Streets: | Boviard and Kennedy |
| Rooms: | 9 |
| Rooms +: | 2 |
| Bedrooms: | 3 |
| Bedrooms +: | 2 |
| Kitchens: | 1 |
| Kitchens +: | 1 |
| Family Room: | N |
| Basement: | Apartment, Finished |
| Property Type: | Att/Row/Twnhouse |
| Style: | 2-Storey |
| Exterior: | Brick |
| Garage Type: | Attached |
| (Parking/)Drive: | Private |
| Drive Parking Spaces: | 4 |
| Pool: | None |
| Fireplace/Stove: | Y |
| Heat Source: | Gas |
| Heat Type: | Forced Air |
| Central Air Conditioning: | Central Air |
| Sewers: | Sewers |
| Water: | Municipal |
$
%
Years
This calculator is for demonstration purposes only. Always consult a professional
financial advisor before making personal financial decisions.
| Although the information displayed is believed to be accurate, no warranties or representations are made of any kind. |
| SAVE MAX SUPREME REAL ESTATE INC. |
- Listing -1 of 0
|
|

Dir:
1-866-382-2968
Bus:
416-548-7854
Fax:
416-981-7184
| Virtual Tour | Book Showing | Email a Friend |
Jump To:
At a Glance:
| Type: | Freehold - Att/Row/Twnhouse |
| Area: | Peel |
| Municipality: | Brampton |
| Neighbourhood: | Heart Lake |
| Style: | 2-Storey |
| Lot Size: | 22.86 x 100.16(Feet) |
| Approximate Age: | |
| Tax: | $4,427 |
| Maintenance Fee: | $0 |
| Beds: | 3+2 |
| Baths: | 4 |
| Garage: | 0 |
| Fireplace: | Y |
| Air Conditioning: | |
| Pool: | None |
Locatin Map:
Payment Calculator:

Listing added to your favorite list
Looking for resale homes?

By agreeing to Terms of Use, you will have ability to search up to 247088 listings and access to richer information than found on REALTOR.ca through my website.
- Color Examples
- Red
- Magenta
- Gold
- Black and Gold
- Dark Navy Blue And Gold
- Cyan
- Black
- Purple
- Gray
- Blue and Black
- Orange and Black
- Green
- Device Examples


