$4,425
Available - For Rent
Listing ID: N9351794
50 Rustle Woods Ave , Markham, L6B 0V2, Ontario
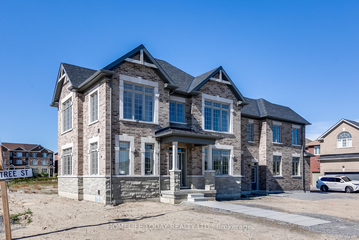
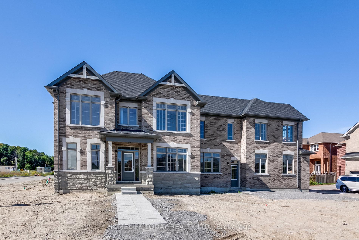
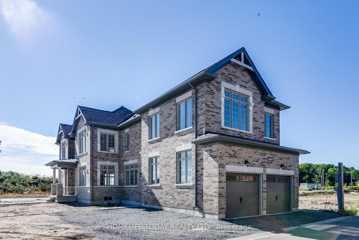
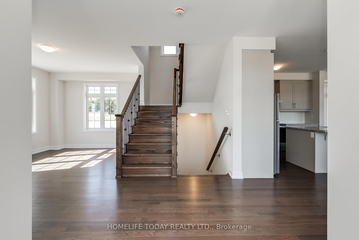
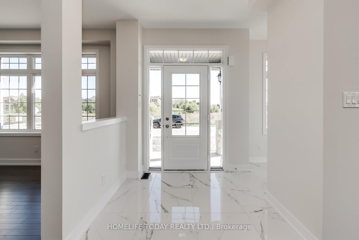
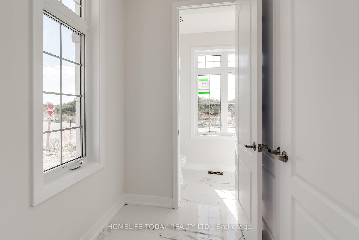
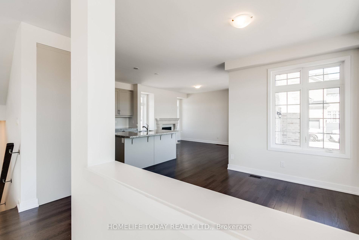
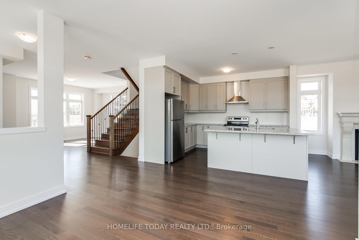
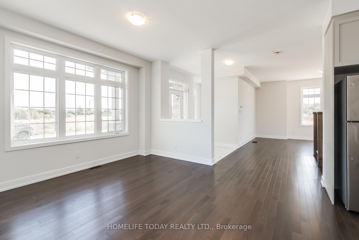
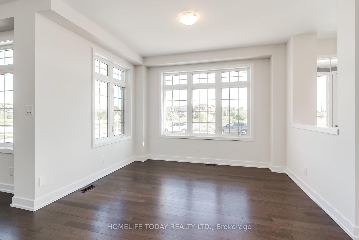
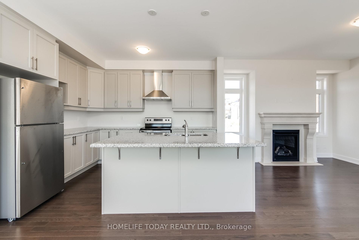
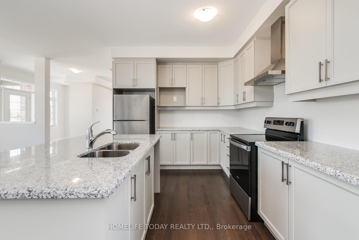
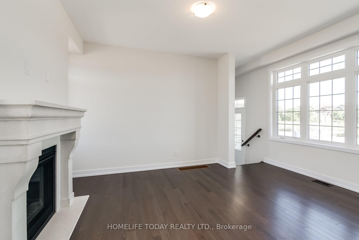
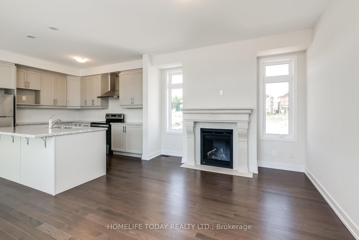
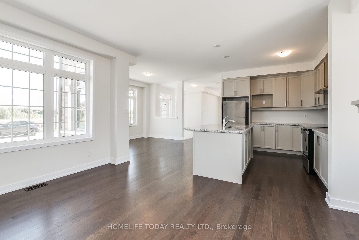
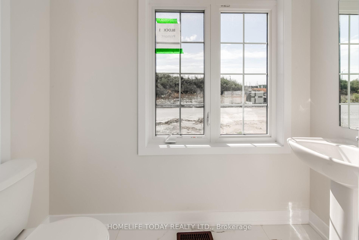
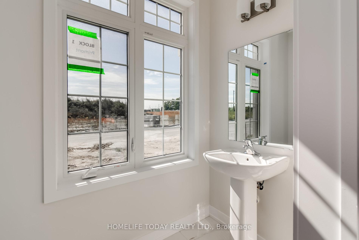
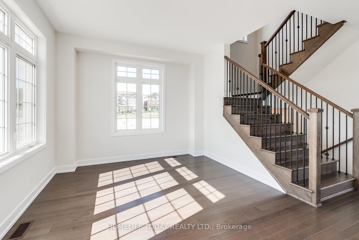
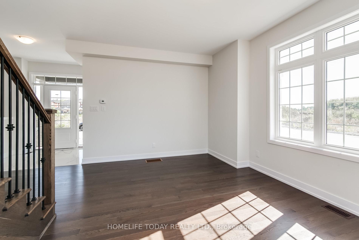
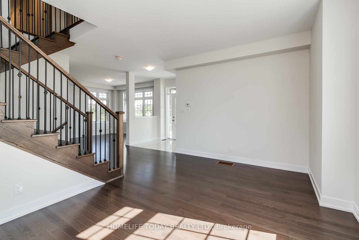
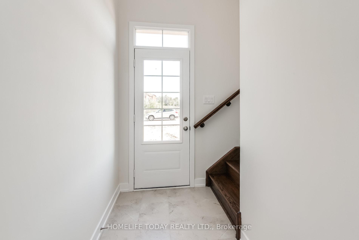
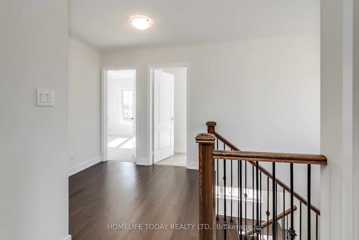
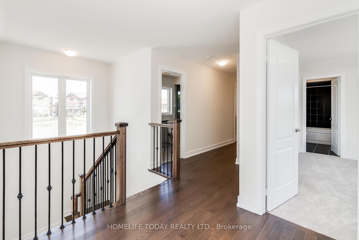
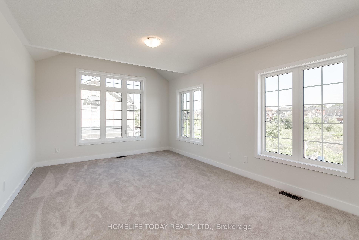
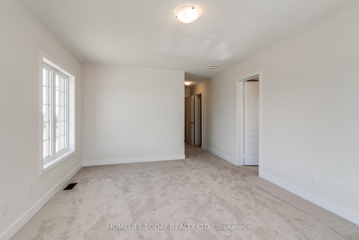
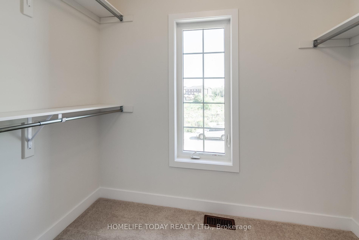
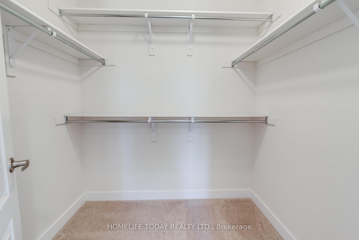
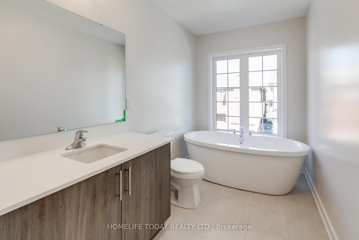
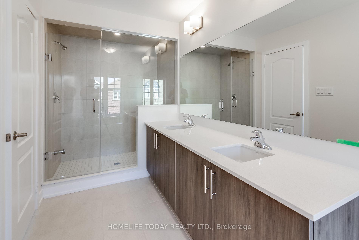
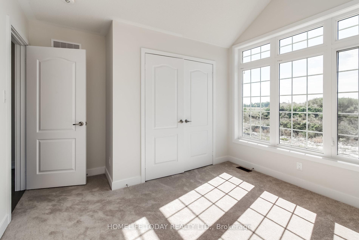
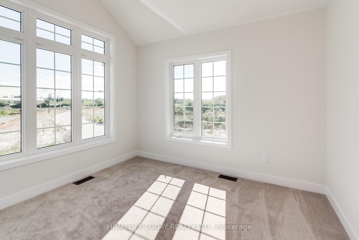
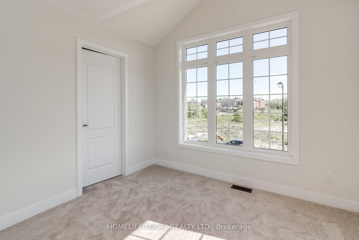
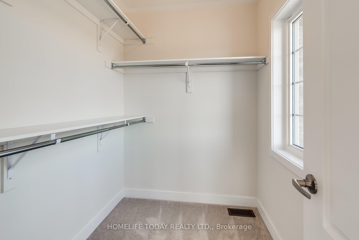
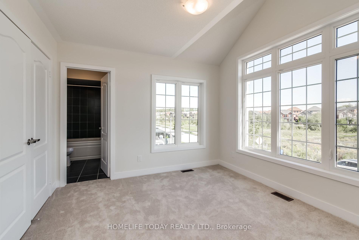
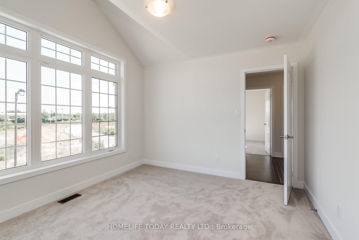
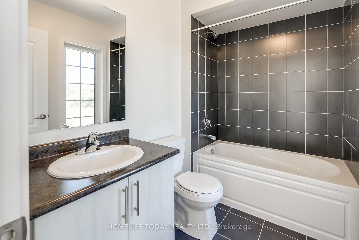
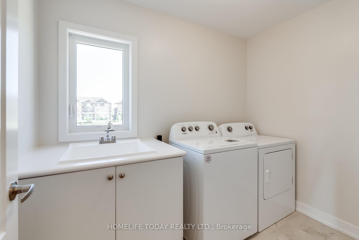
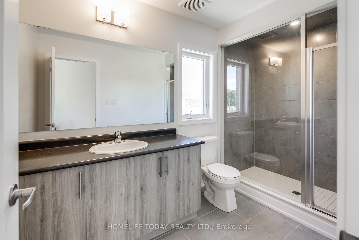
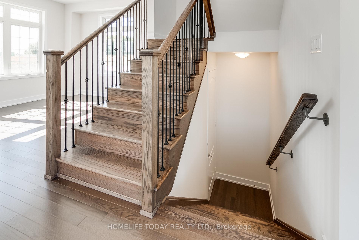
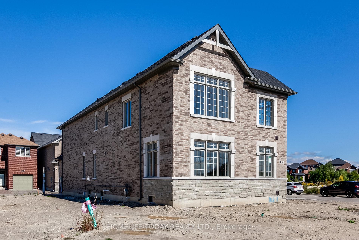








































| Detached Loc'd In Highly Desirable 'Cornell Rouge' Community Of Markham | Fully Updated W/ Soaring9' Ceil'gs + Wood Flrs Thru Out + Dir Gar Access+++ O/C Chef's Kitch F/ Granite Counters + Upgraded Cabinets, Stunning Flr Plan W/ No Wasted Spc Perfect For Work/Entertaining | Prime Loc'n Just Mins From Markham Stouffville Hospital + Cornell Rec Ctr +Newly Built Cornell Bus Terminal + Hwy 407+++ |
| Extras: Full Use Of S/S Appliances: Fridge +Stove + B/I D/W + Micro/Range Hood + Washer + Dryer+++ Unfinished Bsmt Makes For Perfect Storage | Walk To Top Schools+Parks+Trails+Shops+8-Min Drive To Go |
| Price | $4,425 |
| Address: | 50 Rustle Woods Ave , Markham, L6B 0V2, Ontario |
| Directions/Cross Streets: | Hwy 7/Donald Cousens Pkwy |
| Rooms: | 10 |
| Bedrooms: | 4 |
| Bedrooms +: | |
| Kitchens: | 1 |
| Family Room: | Y |
| Basement: | Unfinished |
| Furnished: | N |
| Approximatly Age: | 0-5 |
| Property Type: | Detached |
| Style: | 2-Storey |
| Exterior: | Brick |
| Garage Type: | Attached |
| (Parking/)Drive: | Private |
| Drive Parking Spaces: | 1 |
| Pool: | None |
| Private Entrance: | N |
| Laundry Access: | Ensuite |
| Approximatly Age: | 0-5 |
| Approximatly Square Footage: | 2500-3000 |
| Property Features: | Hospital, School |
| Parking Included: | Y |
| Fireplace/Stove: | Y |
| Heat Source: | Gas |
| Heat Type: | Forced Air |
| Central Air Conditioning: | Central Air |
| Elevator Lift: | N |
| Sewers: | Sewers |
| Water: | Municipal |
| Although the information displayed is believed to be accurate, no warranties or representations are made of any kind. |
| HOMELIFE TODAY REALTY LTD. |
- Listing -1 of 0
|
|

Dir:
1-866-382-2968
Bus:
416-548-7854
Fax:
416-981-7184
| Book Showing | Email a Friend |
Jump To:
At a Glance:
| Type: | Freehold - Detached |
| Area: | York |
| Municipality: | Markham |
| Neighbourhood: | Cornell |
| Style: | 2-Storey |
| Lot Size: | x () |
| Approximate Age: | 0-5 |
| Tax: | $0 |
| Maintenance Fee: | $0 |
| Beds: | 4 |
| Baths: | 4 |
| Garage: | 0 |
| Fireplace: | Y |
| Air Conditioning: | |
| Pool: | None |
Locatin Map:

Listing added to your favorite list
Looking for resale homes?

By agreeing to Terms of Use, you will have ability to search up to 247088 listings and access to richer information than found on REALTOR.ca through my website.
- Color Examples
- Red
- Magenta
- Gold
- Black and Gold
- Dark Navy Blue And Gold
- Cyan
- Black
- Purple
- Gray
- Blue and Black
- Orange and Black
- Green
- Device Examples


