$1,329,999
Available - For Sale
Listing ID: N9348531
1 Bruce Welch Ave , Georgina, L4P 0J1, Ontario
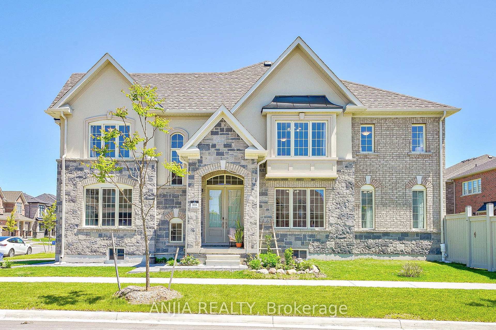
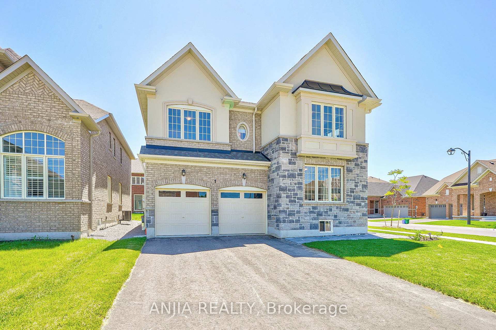
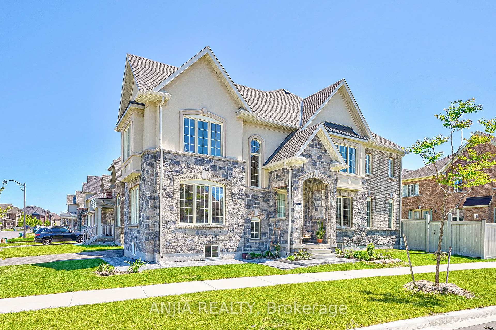
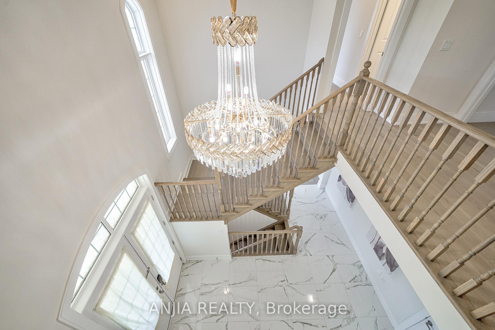
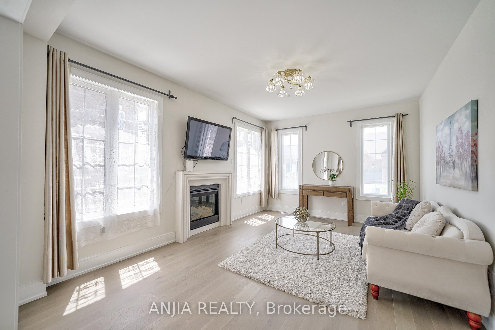
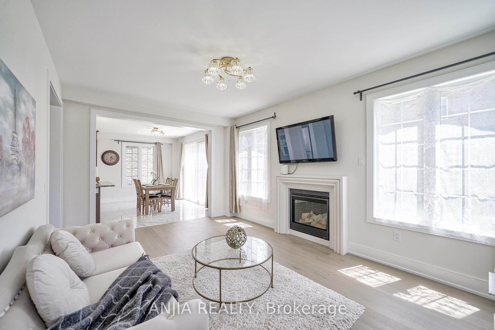
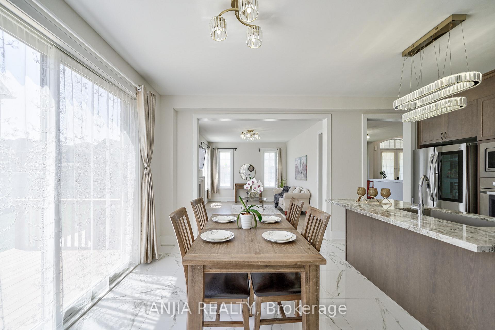
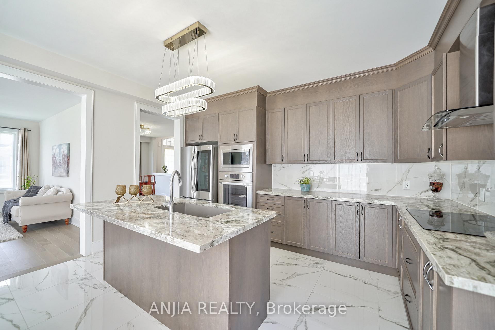
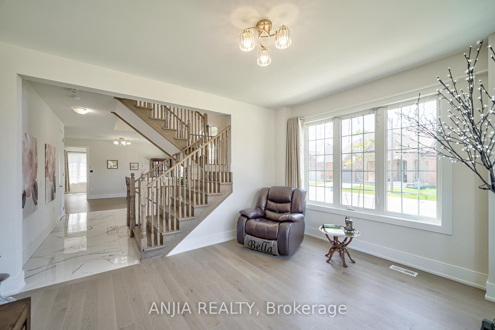
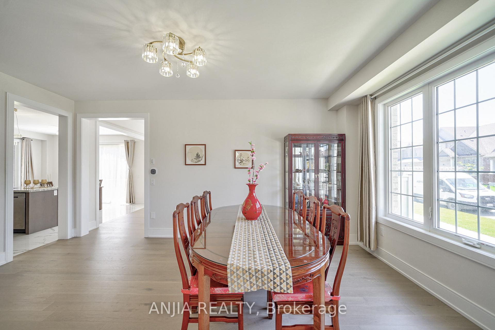
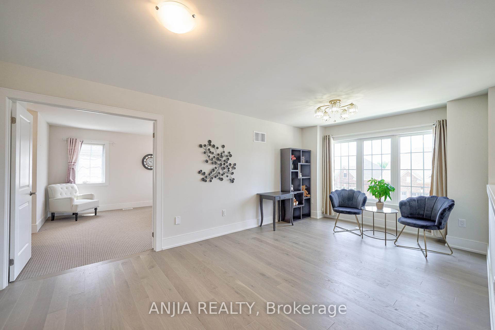
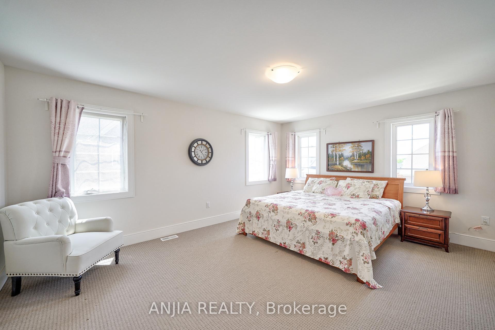
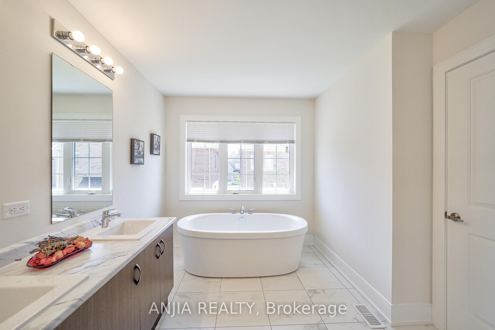
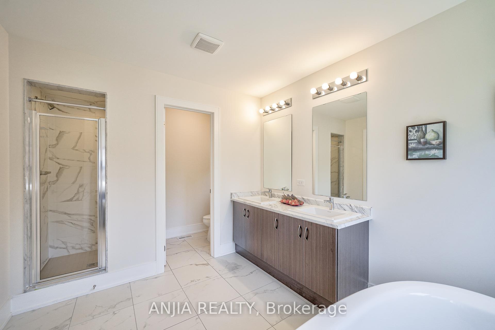
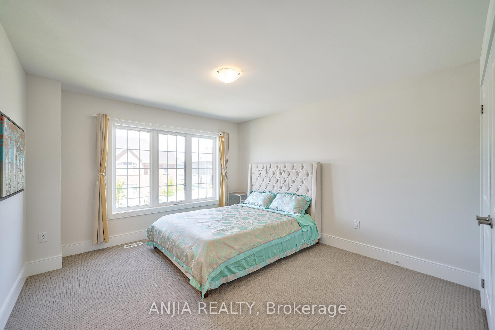
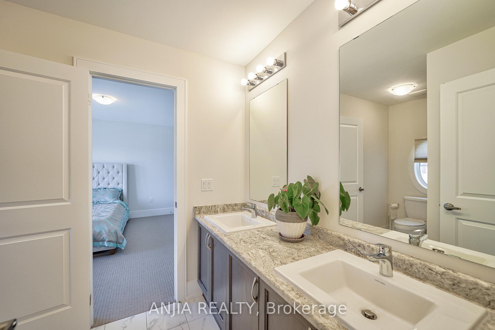
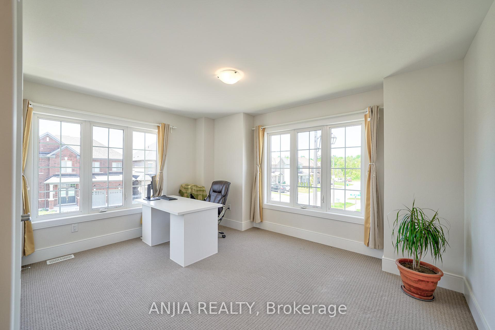
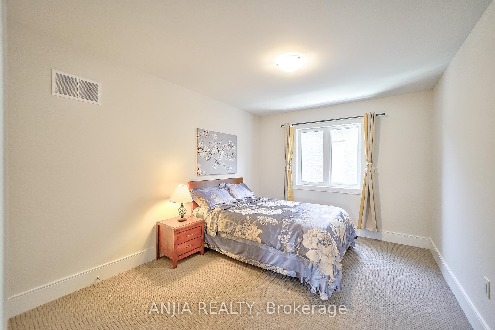
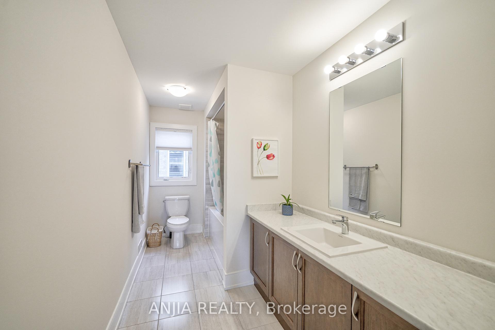
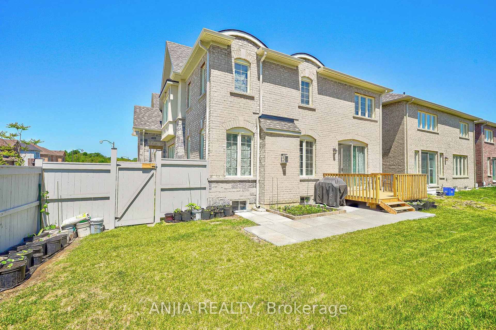
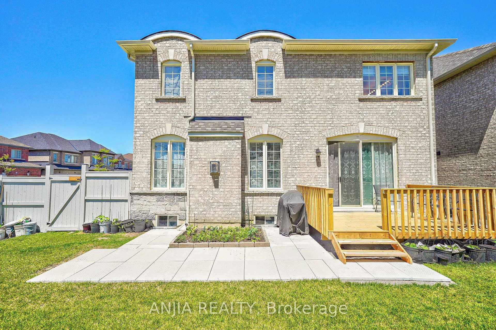
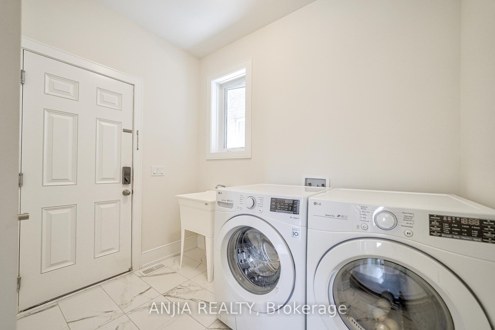






















| *2Yr New*Spacious & Bright 4Br Detached Home On A Premium Corner Lot.(under 7yrs Tarion New Home Warranty) $100,000 Upgrades. 8ft tall double French Doors & all main level doors, smooth ceiling throughout. Stunning foyer w/ open loft area, breathtaking chandeliers. Upgraded kitchen with marble counters, silgranit sink, top of the line LG stainless steel builtin appliances, gas fireplace, upgraded bathroom sinks and tub, paver walkways, deck, etc. Four generously sized bedrooms, 5 piece ensuite master bathroom, 4 piece semi-ensuite bathroom. *Opportunities to add a second-level 5th bedroom and a ground-level bedroom.* Bright Basement approx 1500sqft, w/ 6 enlarged windows, offers a cold room and 3 piece bathroom roughed in. City is responsible for sidewalk snow removal. Highly sought-after safe & quiet neighbourhood minutes to Lake Simcoe, HWY404, Schools, Shopping, Restaurants, Parks and Golf. 15mins to Newmarket, 30mins to Richmond Hill/ Markham. The same model house from the builder is selling at $1.5M base price, Great opportunity to save and to invest! |
| Price | $1,329,999 |
| Taxes: | $7054.00 |
| Address: | 1 Bruce Welch Ave , Georgina, L4P 0J1, Ontario |
| Lot Size: | 45.00 x 88.61 (Feet) |
| Directions/Cross Streets: | The Queensway S / Ravenshoe Rd |
| Rooms: | 12 |
| Bedrooms: | 4 |
| Bedrooms +: | |
| Kitchens: | 1 |
| Family Room: | Y |
| Basement: | Unfinished |
| Approximatly Age: | 0-5 |
| Property Type: | Detached |
| Style: | 2-Storey |
| Exterior: | Brick, Stone |
| Garage Type: | Attached |
| (Parking/)Drive: | Pvt Double |
| Drive Parking Spaces: | 4 |
| Pool: | None |
| Approximatly Age: | 0-5 |
| Approximatly Square Footage: | 3000-3500 |
| Property Features: | Beach, Lake Access, Park, Public Transit, Rec Centre, School |
| Fireplace/Stove: | Y |
| Heat Source: | Gas |
| Heat Type: | Forced Air |
| Central Air Conditioning: | Central Air |
| Sewers: | Sewers |
| Water: | Municipal |
| Utilities-Cable: | Y |
| Utilities-Hydro: | Y |
| Utilities-Gas: | Y |
| Utilities-Telephone: | Y |
$
%
Years
This calculator is for demonstration purposes only. Always consult a professional
financial advisor before making personal financial decisions.
| Although the information displayed is believed to be accurate, no warranties or representations are made of any kind. |
| ANJIA REALTY |
- Listing -1 of 0
|
|

Dir:
1-866-382-2968
Bus:
416-548-7854
Fax:
416-981-7184
| Book Showing | Email a Friend |
Jump To:
At a Glance:
| Type: | Freehold - Detached |
| Area: | York |
| Municipality: | Georgina |
| Neighbourhood: | Keswick South |
| Style: | 2-Storey |
| Lot Size: | 45.00 x 88.61(Feet) |
| Approximate Age: | 0-5 |
| Tax: | $7,054 |
| Maintenance Fee: | $0 |
| Beds: | 4 |
| Baths: | 4 |
| Garage: | 0 |
| Fireplace: | Y |
| Air Conditioning: | |
| Pool: | None |
Locatin Map:
Payment Calculator:

Listing added to your favorite list
Looking for resale homes?

By agreeing to Terms of Use, you will have ability to search up to 247088 listings and access to richer information than found on REALTOR.ca through my website.
- Color Examples
- Red
- Magenta
- Gold
- Black and Gold
- Dark Navy Blue And Gold
- Cyan
- Black
- Purple
- Gray
- Blue and Black
- Orange and Black
- Green
- Device Examples


