$1,688,000
Available - For Sale
Listing ID: N11892722
107 Princeton Gate , Vaughan, L6A 2S7, Ontario
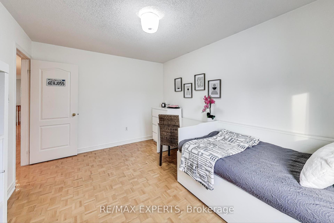
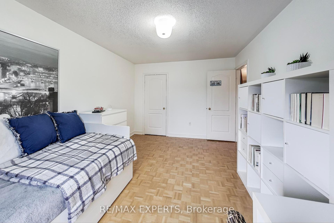
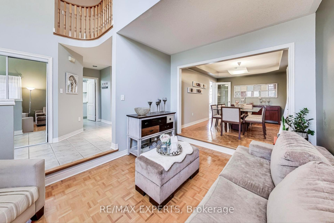
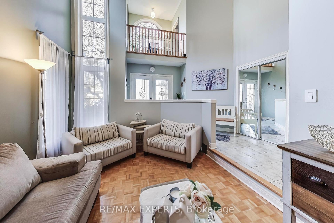
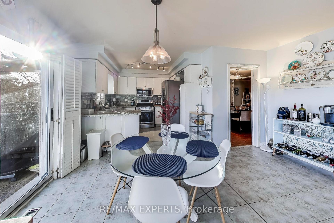
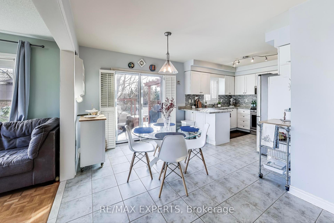
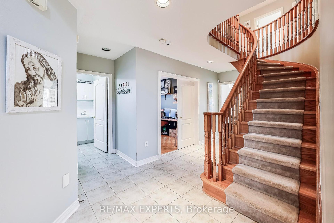
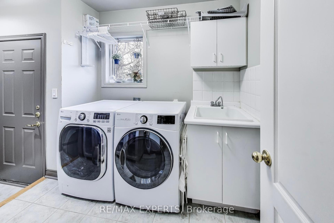
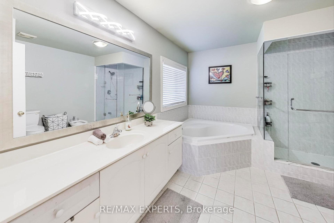
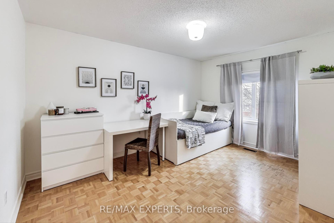
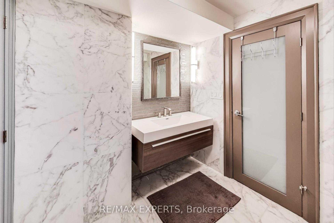
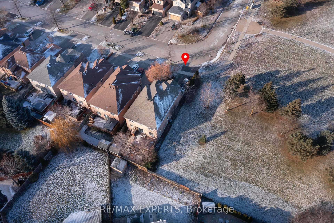
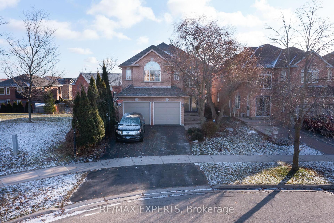
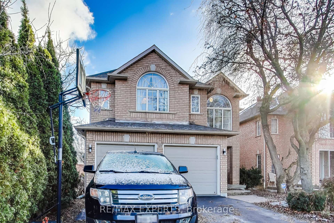
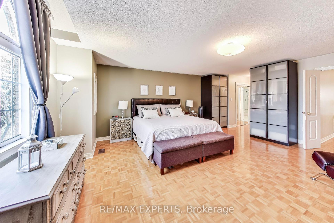
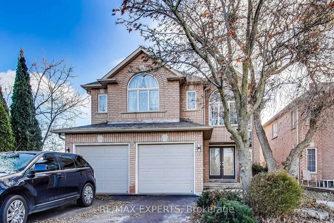
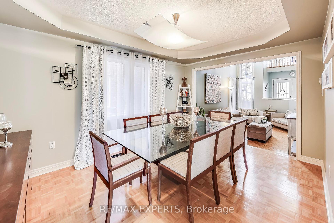
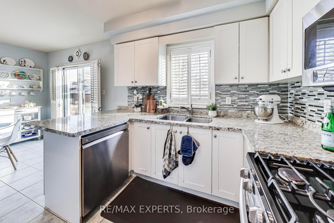
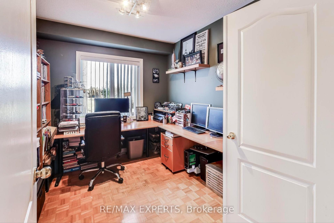
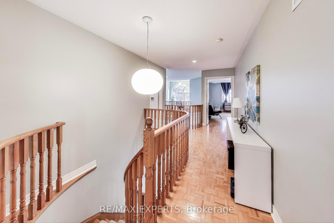
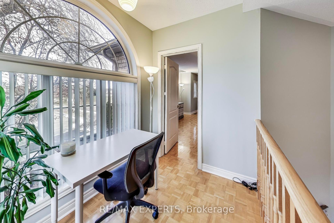
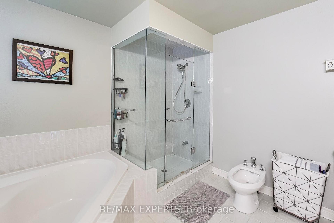
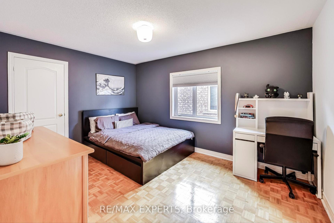
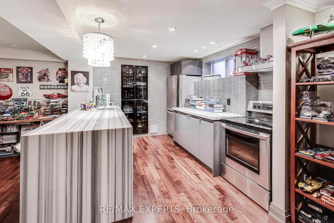
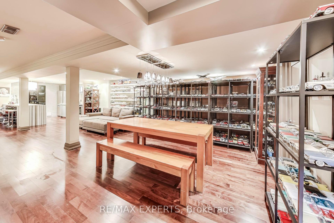
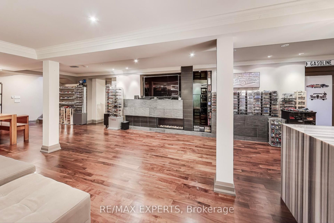
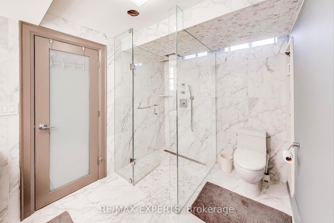
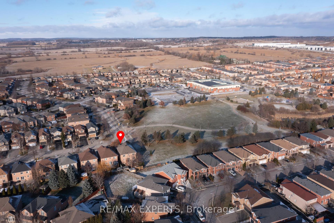
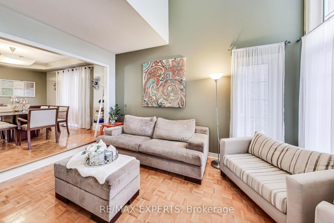
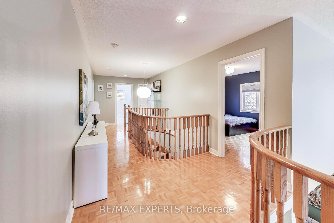
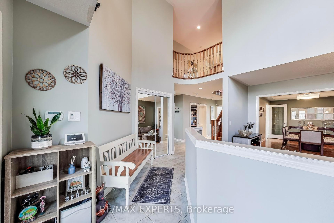
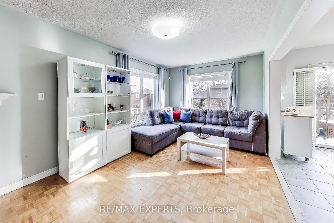
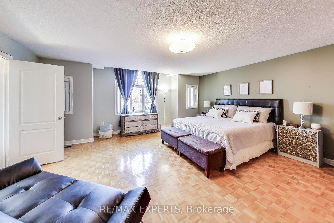
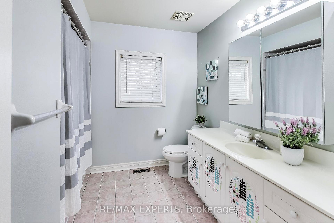
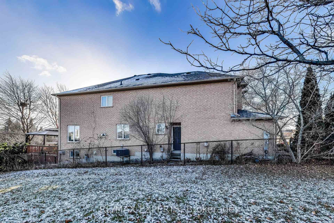
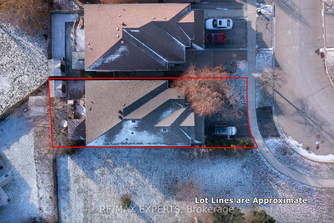
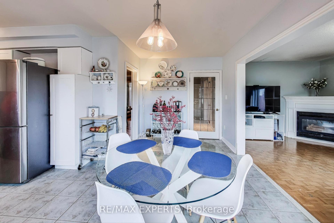
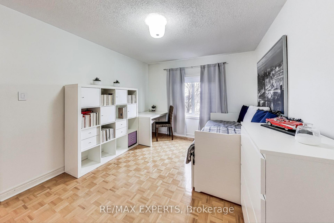
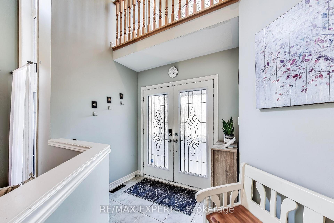
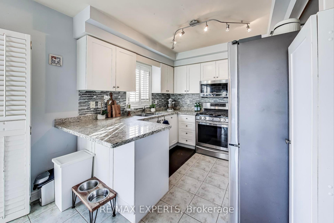
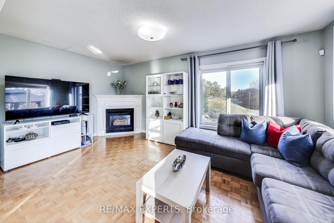
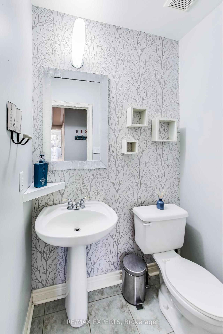
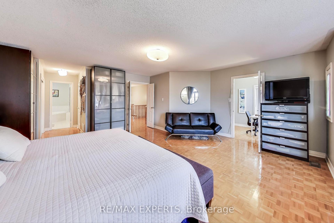
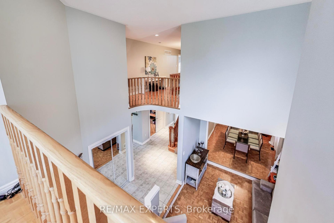
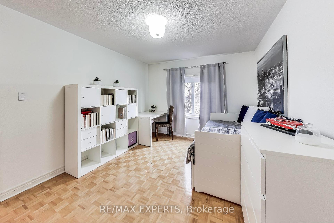
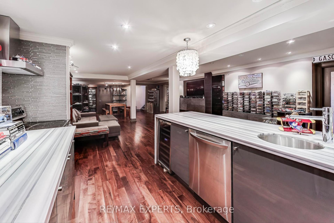
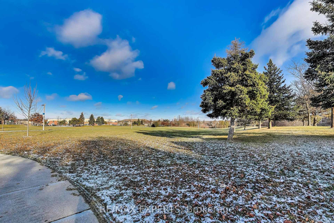
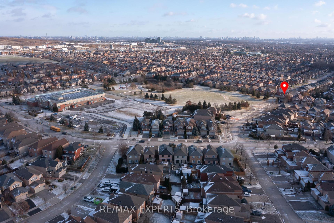
















































| **Your Dream Home Awaits!** This stunning home, located on a premium corner lot in the desirable Maple community, offers the perfect mix of luxury, space, and privacy. With only one neighbour (one side) and a beautiful park on the other side, you'll enjoy peaceful park views from the breakfast area, family room, and deck perfect for family fun and relaxation.The gourmet kitchen boasts custom cabinetry, granite countertops, and an eat-in area that overlooks the family room and park. The spacious family room, with a cozy gas fireplace, is ideal for gatherings.Inside, the open-concept layout features 9' ceilings and a beautiful oak circular staircase.The elegant living and dining rooms are perfect for special occasions.The main floor also offers a large office (or 5th bedroom) with double doors great for a home office or guest room. Upstairs, you'll find 4 oversized bedrooms and 2 full baths, including a huge master suite with a private walk-out to an indoor balcony a true retreat!The fully renovated basement, with a separate entrance, is architect-designed and offers endless possibilities for customization. The home also features quality upgrades throughout, including a custom multi-level deck, perfect for BBQs and outdoor entertaining.Located just minutes from top Catholic schools, this home truly has it all. Don't miss the opportunity to make it yours, schedule your viewing today! |
| Price | $1,688,000 |
| Taxes: | $6567.00 |
| Address: | 107 Princeton Gate , Vaughan, L6A 2S7, Ontario |
| Lot Size: | 40.03 x 115.91 (Feet) |
| Directions/Cross Streets: | Cranston Park/Malville/Teston |
| Rooms: | 11 |
| Rooms +: | 1 |
| Bedrooms: | 4 |
| Bedrooms +: | 1 |
| Kitchens: | 1 |
| Kitchens +: | 1 |
| Family Room: | Y |
| Basement: | Finished, Sep Entrance |
| Approximatly Age: | 16-30 |
| Property Type: | Detached |
| Style: | 2-Storey |
| Exterior: | Brick |
| Garage Type: | Attached |
| (Parking/)Drive: | Pvt Double |
| Drive Parking Spaces: | 2 |
| Pool: | None |
| Approximatly Age: | 16-30 |
| Approximatly Square Footage: | 2500-3000 |
| Property Features: | Clear View, Fenced Yard, Park, School Bus Route |
| Fireplace/Stove: | Y |
| Heat Source: | Gas |
| Heat Type: | Forced Air |
| Central Air Conditioning: | Central Air |
| Laundry Level: | Main |
| Sewers: | Sewers |
| Water: | Municipal |
$
%
Years
This calculator is for demonstration purposes only. Always consult a professional
financial advisor before making personal financial decisions.
| Although the information displayed is believed to be accurate, no warranties or representations are made of any kind. |
| RE/MAX EXPERTS |
- Listing -1 of 0
|
|

Dir:
1-866-382-2968
Bus:
416-548-7854
Fax:
416-981-7184
| Virtual Tour | Book Showing | Email a Friend |
Jump To:
At a Glance:
| Type: | Freehold - Detached |
| Area: | York |
| Municipality: | Vaughan |
| Neighbourhood: | Maple |
| Style: | 2-Storey |
| Lot Size: | 40.03 x 115.91(Feet) |
| Approximate Age: | 16-30 |
| Tax: | $6,567 |
| Maintenance Fee: | $0 |
| Beds: | 4+1 |
| Baths: | 4 |
| Garage: | 0 |
| Fireplace: | Y |
| Air Conditioning: | |
| Pool: | None |
Locatin Map:
Payment Calculator:

Listing added to your favorite list
Looking for resale homes?

By agreeing to Terms of Use, you will have ability to search up to 247088 listings and access to richer information than found on REALTOR.ca through my website.
- Color Examples
- Red
- Magenta
- Gold
- Black and Gold
- Dark Navy Blue And Gold
- Cyan
- Black
- Purple
- Gray
- Blue and Black
- Orange and Black
- Green
- Device Examples


