$1,298,000
Available - For Sale
Listing ID: E9046978
102 William Stephenson Dr , Whitby, L1N 8T1, Ontario
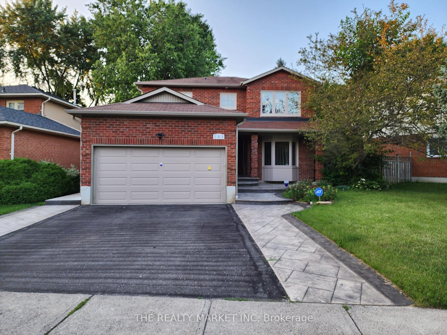
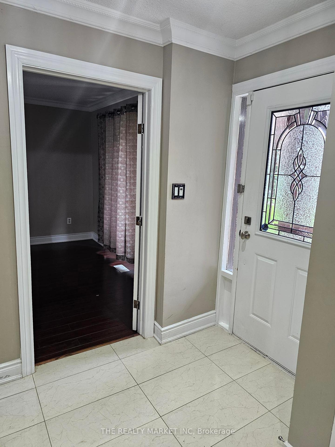
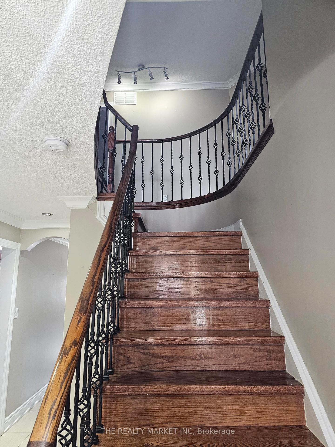
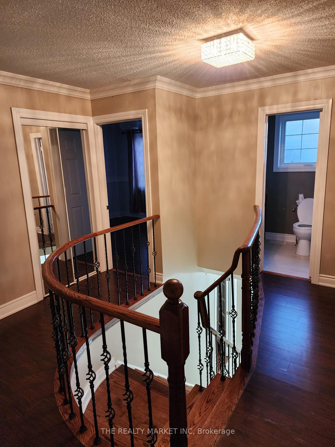
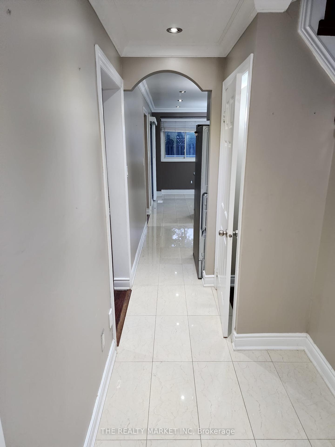
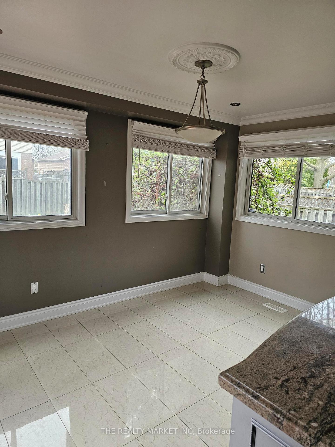
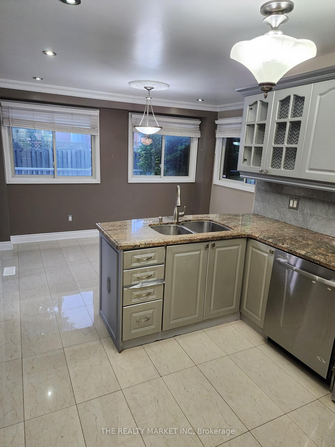
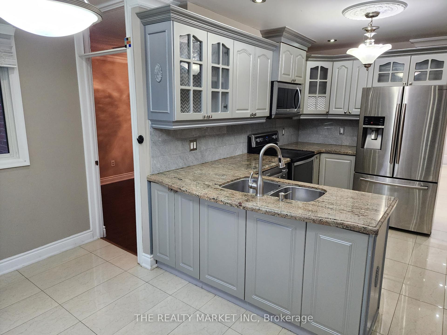
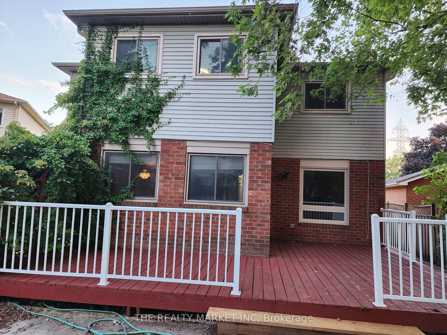
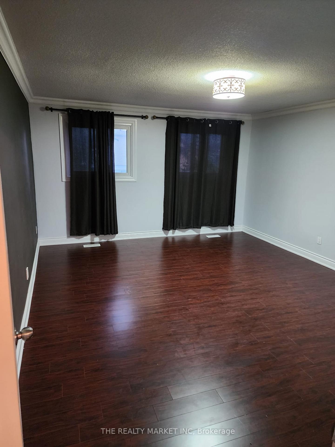
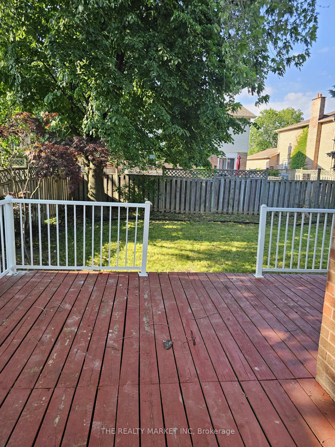
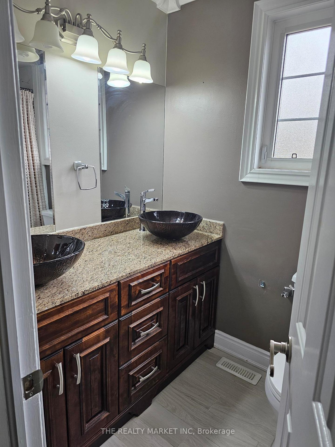
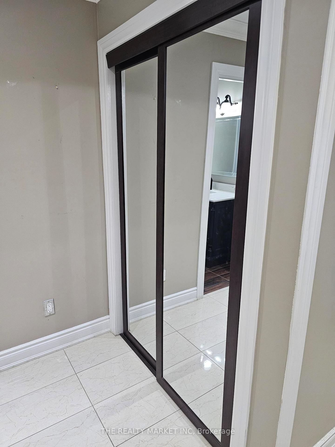
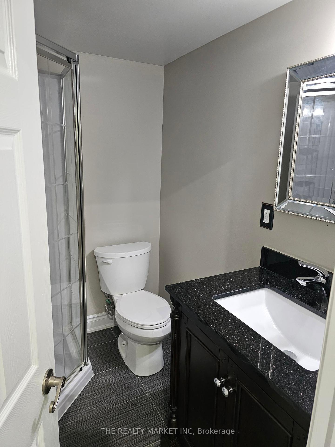
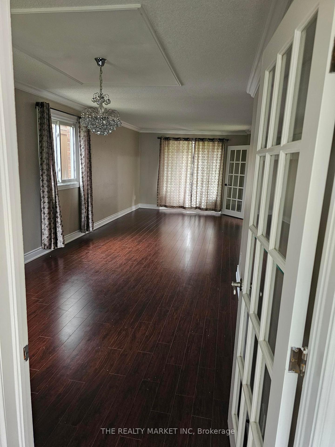
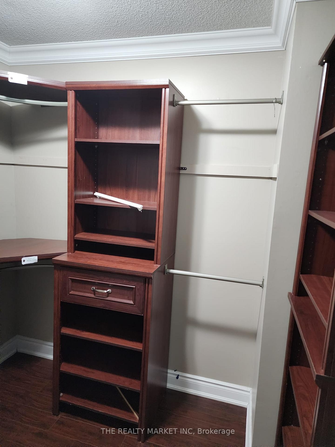

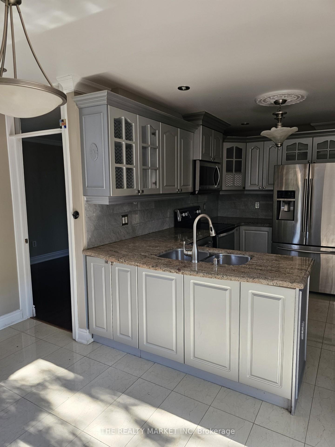
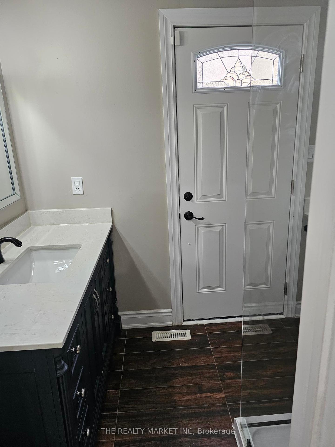
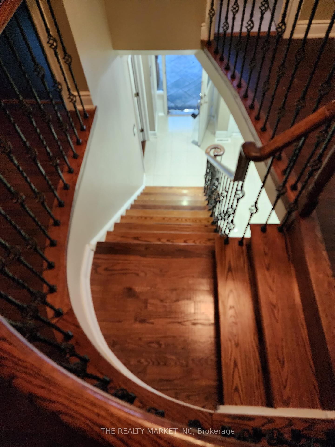
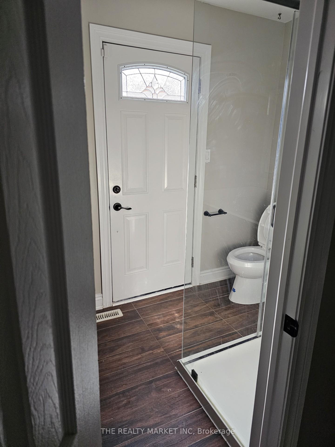
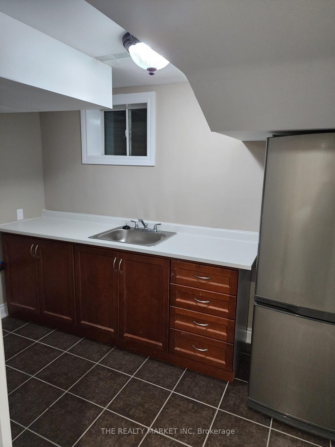
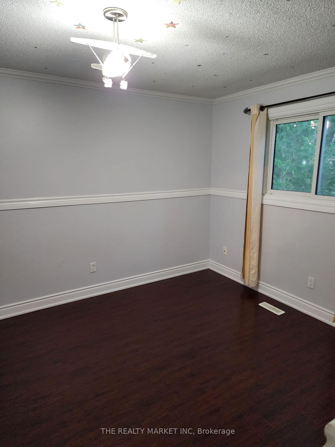
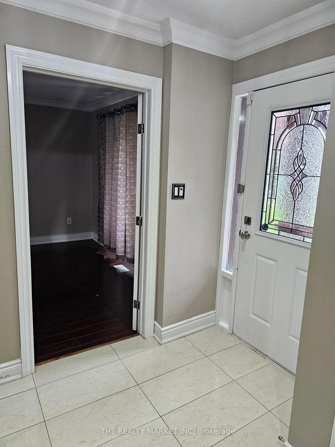
























| Prime Location in Whitby; 4 large bedrooms on the upper floor with two full washrooms; hardwood floors throughout, crown mouldings; main floor consists of full three peace washroom with shower, open concept living and dining with bay window; eat in kitchen with walk out to deck; family room overlooking deck; entrance to garage from main floor. Hugh two bedroom inlaw suite in basement, 3 piece washroom and kitchen, open concept living and dining room. Separate entrance to basement. |
| Extras: Exiting fridge, stove. dishwasher, gas burner and equipment, window treatments, light fixtures. |
| Price | $1,298,000 |
| Taxes: | $5804.00 |
| Address: | 102 William Stephenson Dr , Whitby, L1N 8T1, Ontario |
| Lot Size: | 63.74 x 114.64 (Feet) |
| Directions/Cross Streets: | Rossland and Thickson |
| Rooms: | 11 |
| Rooms +: | 5 |
| Bedrooms: | 4 |
| Bedrooms +: | 2 |
| Kitchens: | 1 |
| Kitchens +: | 2 |
| Family Room: | Y |
| Basement: | Apartment |
| Property Type: | Detached |
| Style: | 2-Storey |
| Exterior: | Brick Front |
| Garage Type: | Attached |
| (Parking/)Drive: | Private |
| Drive Parking Spaces: | 2 |
| Pool: | None |
| Property Features: | Public Trans |
| Fireplace/Stove: | Y |
| Heat Source: | Gas |
| Heat Type: | Forced Air |
| Central Air Conditioning: | Central Air |
| Elevator Lift: | N |
| Sewers: | Sewers |
| Water: | Municipal |
| Utilities-Cable: | A |
| Utilities-Hydro: | A |
$
%
Years
This calculator is for demonstration purposes only. Always consult a professional
financial advisor before making personal financial decisions.
| Although the information displayed is believed to be accurate, no warranties or representations are made of any kind. |
| THE REALTY MARKET INC |
- Listing -1 of 0
|
|

Dir:
1-866-382-2968
Bus:
416-548-7854
Fax:
416-981-7184
| Book Showing | Email a Friend |
Jump To:
At a Glance:
| Type: | Freehold - Detached |
| Area: | Durham |
| Municipality: | Whitby |
| Neighbourhood: | Blue Grass Meadows |
| Style: | 2-Storey |
| Lot Size: | 63.74 x 114.64(Feet) |
| Approximate Age: | |
| Tax: | $5,804 |
| Maintenance Fee: | $0 |
| Beds: | 4+2 |
| Baths: | 4 |
| Garage: | 0 |
| Fireplace: | Y |
| Air Conditioning: | |
| Pool: | None |
Locatin Map:
Payment Calculator:

Listing added to your favorite list
Looking for resale homes?

By agreeing to Terms of Use, you will have ability to search up to 0 listings and access to richer information than found on REALTOR.ca through my website.
- Color Examples
- Red
- Magenta
- Gold
- Black and Gold
- Dark Navy Blue And Gold
- Cyan
- Black
- Purple
- Gray
- Blue and Black
- Orange and Black
- Green
- Device Examples


