$5,950
Available - For Rent
Listing ID: C11892929
124 Banff Rd , Toronto, M4P 2P5, Ontario
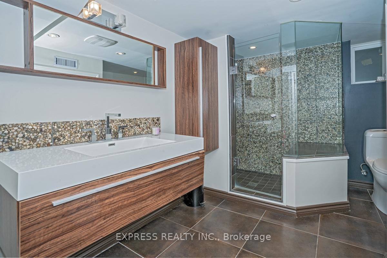
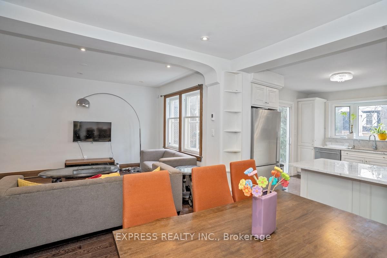
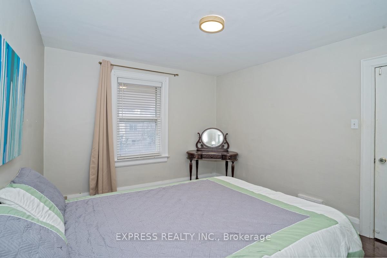
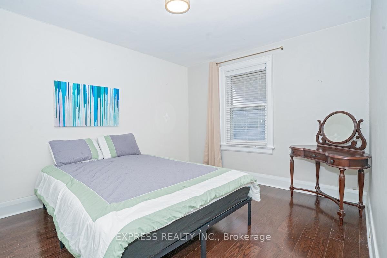
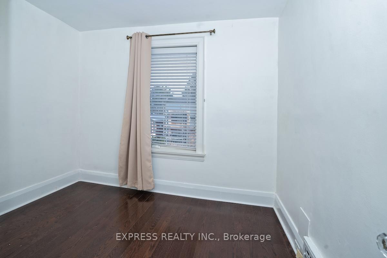
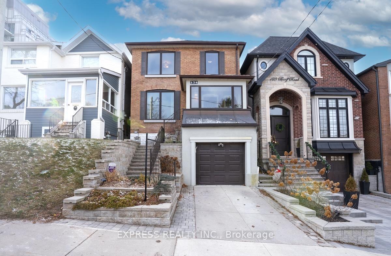
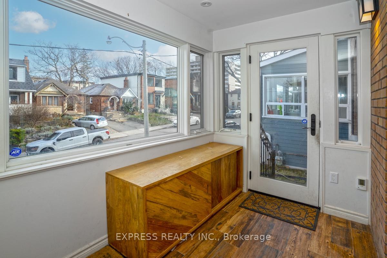
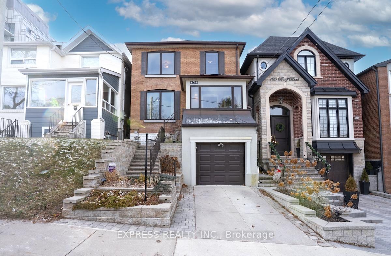
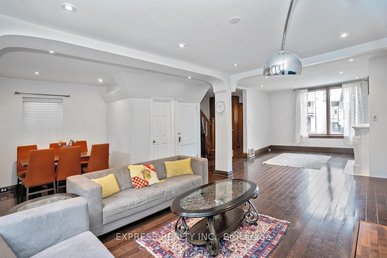
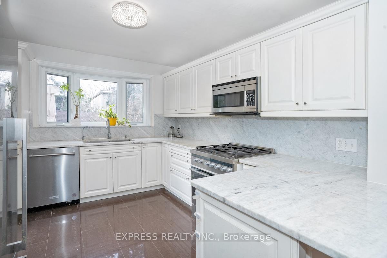
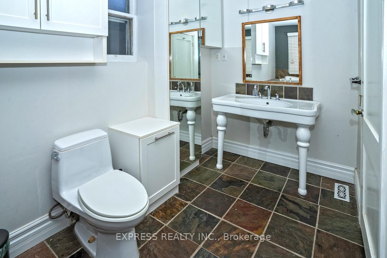
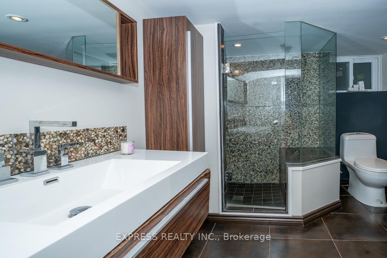
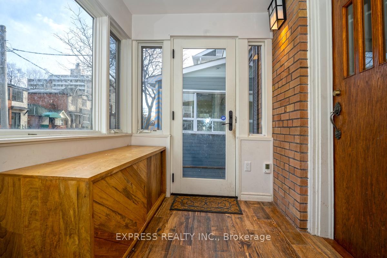
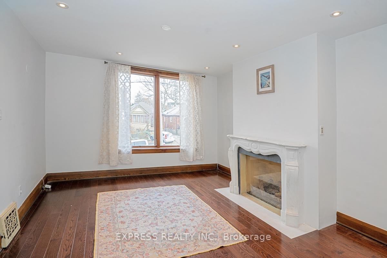
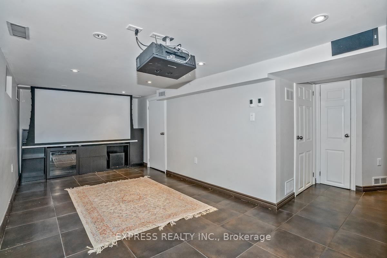
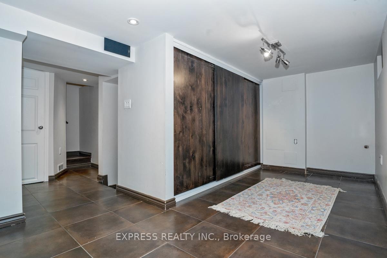
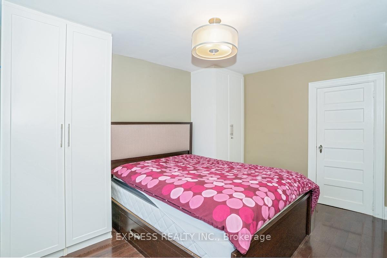
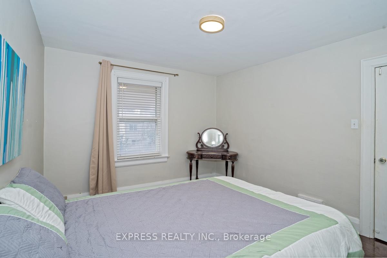
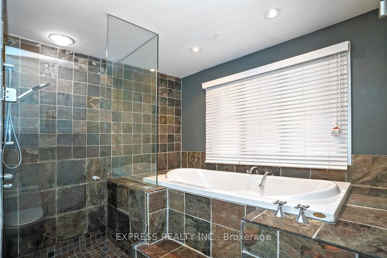
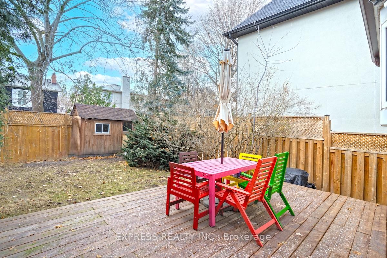
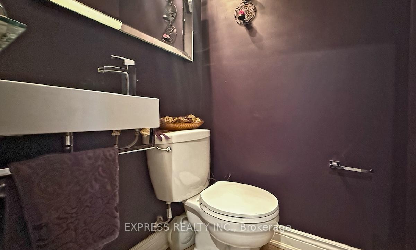
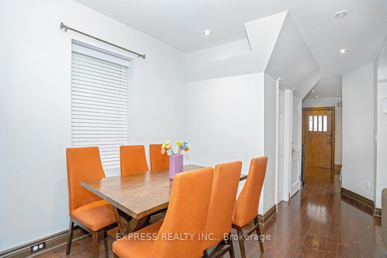
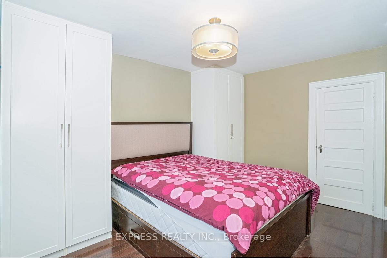
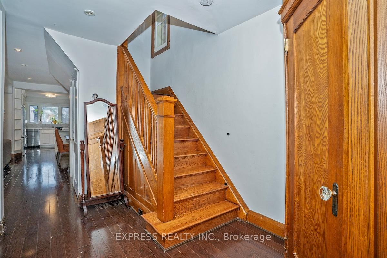
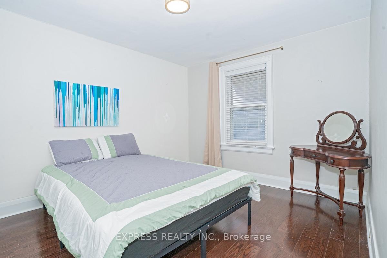
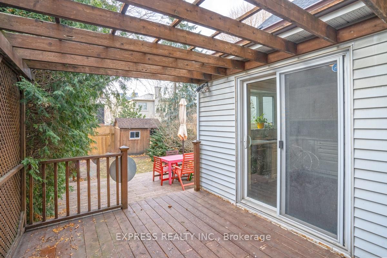
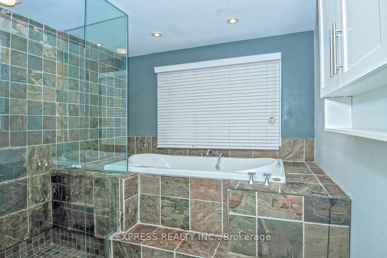
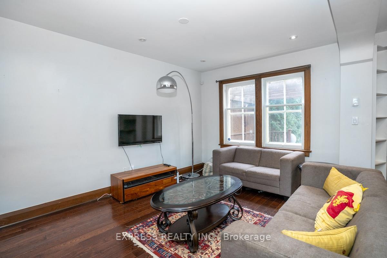
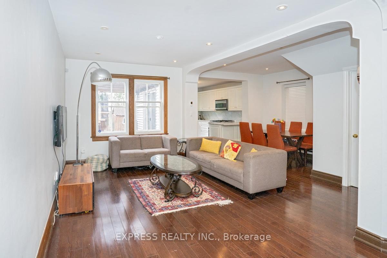
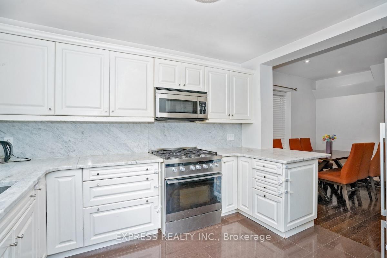
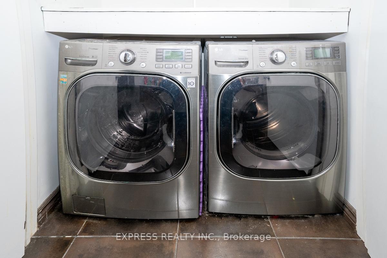
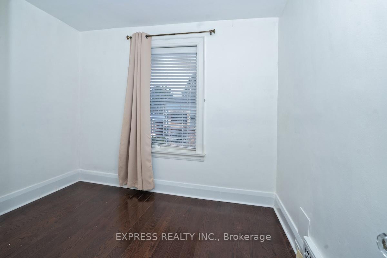
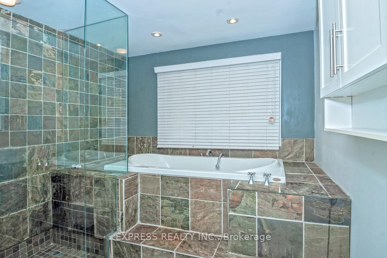

































| This 3-bedroom home effortlessly combines charm, warmth, and modern functionality, offering approx. 2,200 sqft of spacious living. The gourmet kitchen is a true standout, featuring high-end stainless steel appliances, including a gas stove, along with stunning White granite countertops and a striking marble backsplash. The fully finished basement provides additional living space, complete with cozy warming tiles, making it perfect for year-round enjoyment. Step outside to discover newly landscaped front and back yards, offering beautifully designed outdoor spaces that enhance both curb appeal and relaxation. Ideally located just a 2-minute walk from the TTC, this home is also within walking distance to the vibrant shops and restaurants of Bayview, Mt. Pleasant, and Yonge Street. Commuters will appreciate the easy access to the DVP and Highway 401, connecting you to the best of the city and beyond. Located on one of the most friendly and family oriented streets in the desirable Northlea School District. A furnished option is available as well. The tenant is responsible for paying all utilities. |
| Price | $5,950 |
| Address: | 124 Banff Rd , Toronto, M4P 2P5, Ontario |
| Directions/Cross Streets: | Bayview & Eglinton |
| Rooms: | 7 |
| Bedrooms: | 3 |
| Bedrooms +: | |
| Kitchens: | 1 |
| Family Room: | Y |
| Basement: | Finished |
| Furnished: | N |
| Property Type: | Detached |
| Style: | 2-Storey |
| Exterior: | Brick |
| Garage Type: | Built-In |
| (Parking/)Drive: | Private |
| Drive Parking Spaces: | 1 |
| Pool: | None |
| Private Entrance: | Y |
| Laundry Access: | Ensuite |
| Property Features: | Hospital, Park, Public Transit, School |
| CAC Included: | Y |
| Parking Included: | Y |
| Fireplace/Stove: | Y |
| Heat Source: | Gas |
| Heat Type: | Forced Air |
| Central Air Conditioning: | Central Air |
| Laundry Level: | Lower |
| Sewers: | Sewers |
| Water: | Municipal |
| Although the information displayed is believed to be accurate, no warranties or representations are made of any kind. |
| EXPRESS REALTY INC. |
- Listing -1 of 0
|
|

Dir:
1-866-382-2968
Bus:
416-548-7854
Fax:
416-981-7184
| Book Showing | Email a Friend |
Jump To:
At a Glance:
| Type: | Freehold - Detached |
| Area: | Toronto |
| Municipality: | Toronto |
| Neighbourhood: | Mount Pleasant East |
| Style: | 2-Storey |
| Lot Size: | x () |
| Approximate Age: | |
| Tax: | $0 |
| Maintenance Fee: | $0 |
| Beds: | 3 |
| Baths: | 3 |
| Garage: | 0 |
| Fireplace: | Y |
| Air Conditioning: | |
| Pool: | None |
Locatin Map:

Listing added to your favorite list
Looking for resale homes?

By agreeing to Terms of Use, you will have ability to search up to 247088 listings and access to richer information than found on REALTOR.ca through my website.
- Color Examples
- Red
- Magenta
- Gold
- Black and Gold
- Dark Navy Blue And Gold
- Cyan
- Black
- Purple
- Gray
- Blue and Black
- Orange and Black
- Green
- Device Examples


