$799,900
Available - For Sale
Listing ID: W9371954
4130 Fairview St , Unit 5, Burlington, L7L 0G7, Ontario
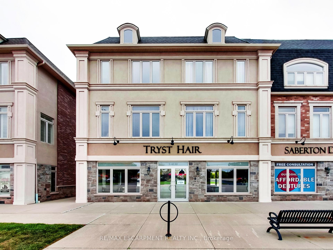
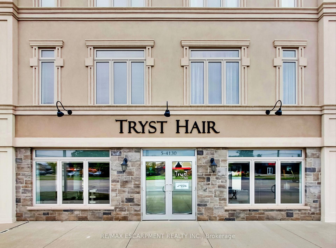
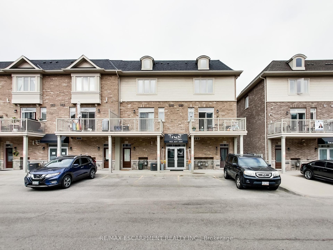
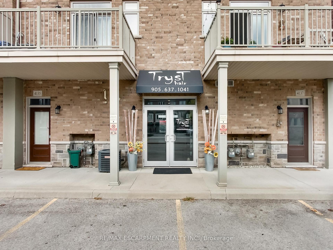
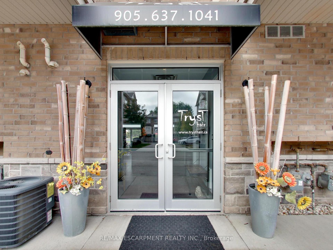
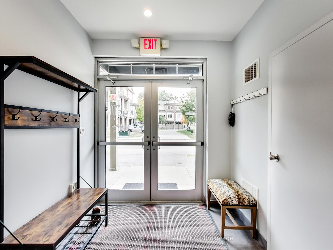
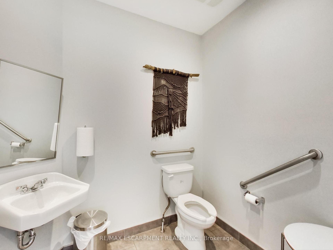
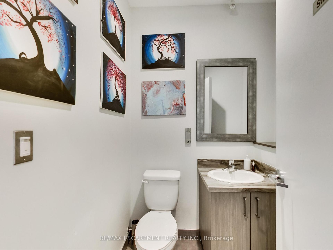
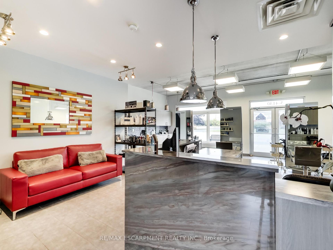

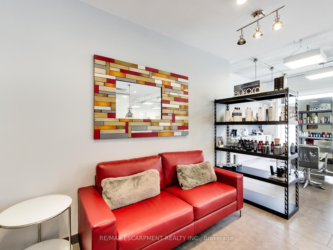
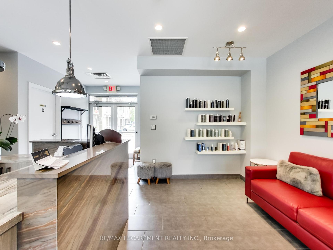
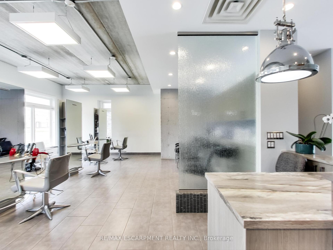
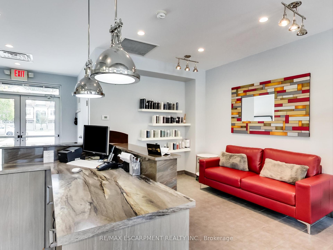
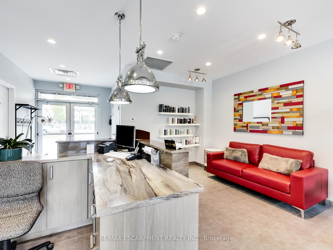
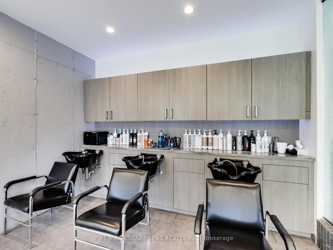
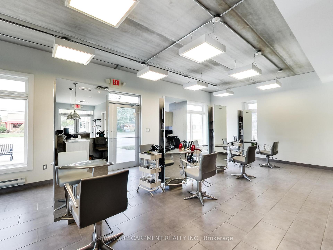
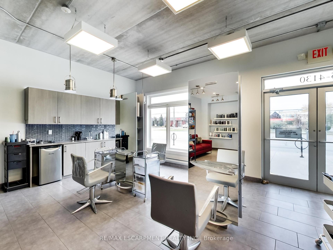
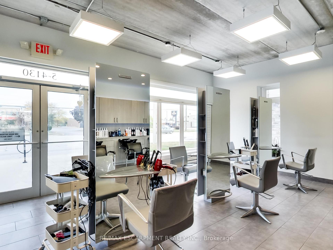
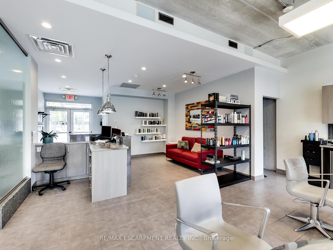
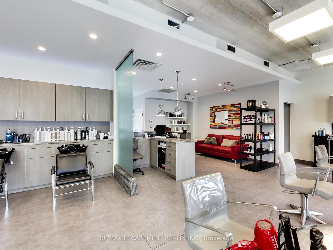
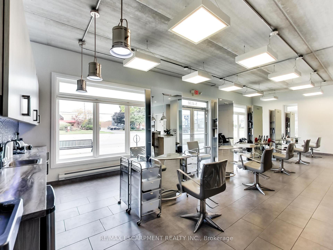
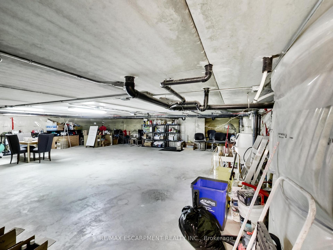
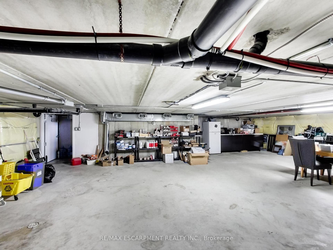
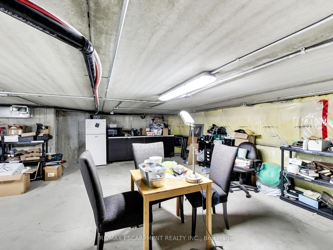
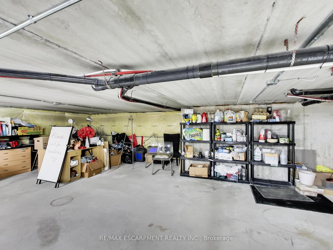
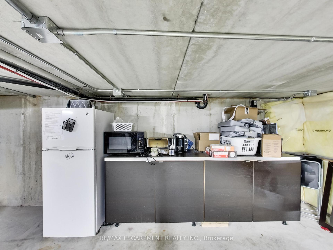
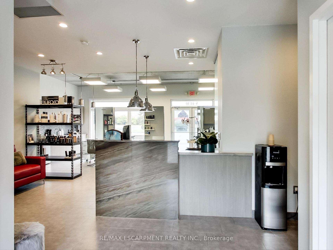
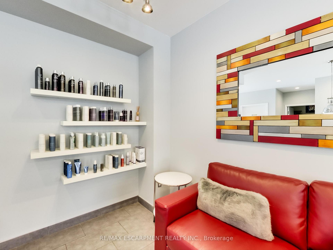
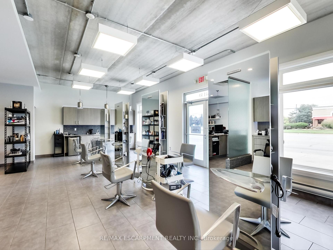
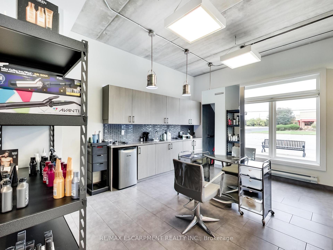
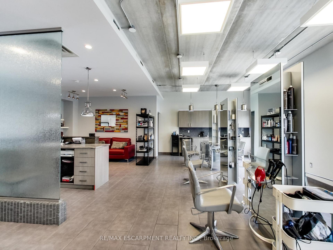

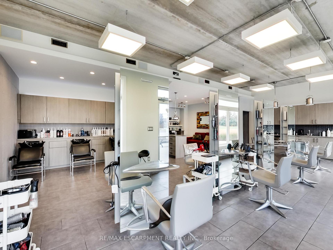
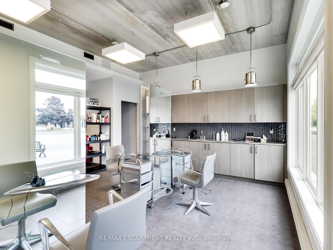
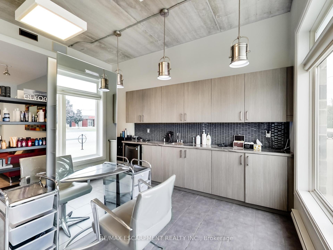
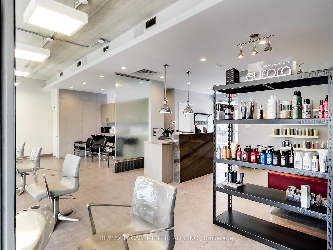
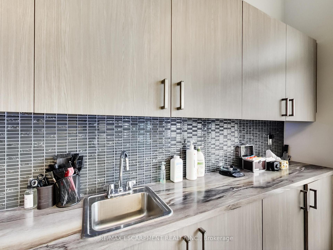
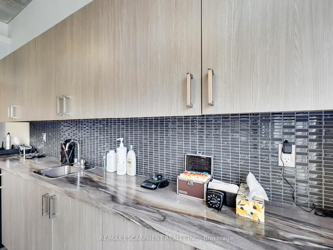
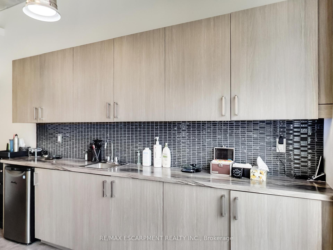








































| Currently operating as a Hair Salon, this unit is open concept space is perfect for your retail or professional office needs. High exposure on busy thoroughfare, plenty of free on-street and visitor parking plus two designated parking spots, H/C Washroom and a huge storage basement space/over-stock area of 1100+ sf. Basement storage is slightly under 6' ceiling height - Many amenities nearby as wells as Appleby GO and easy highway access to 403/QEW. Please do not go direct or interrupt/speak with staff. |
| Price | $799,900 |
| Taxes: | $8708.69 |
| Tax Type: | Annual |
| Occupancy by: | Owner |
| Address: | 4130 Fairview St , Unit 5, Burlington, L7L 0G7, Ontario |
| Apt/Unit: | 5 |
| Postal Code: | L7L 0G7 |
| Province/State: | Ontario |
| Lot Size: | 33.80 x 35.50 (Feet) |
| Directions/Cross Streets: | Between Walker's/Appleby Line |
| Category: | Commercial Condo |
| Use: | Retail Store Related |
| Building Percentage: | N |
| Total Area: | 1165.00 |
| Total Area Code: | Sq Ft |
| Retail Area: | 1165 |
| Retail Area Code: | Sq Ft |
| Area Influences: | Major Highway Public Transit |
| Approximatly Age: | 6-15 |
| Financial Statement: | N |
| Sprinklers: | Y |
| Washrooms: | 2 |
| Outside Storage: | N |
| Rail: | N |
| Crane: | N |
| Volts: | 220 |
| Heat Type: | Gas Forced Air Open |
| Central Air Conditioning: | Y |
| Elevator Lift: | None |
| Water: | Municipal |
$
%
Years
This calculator is for demonstration purposes only. Always consult a professional
financial advisor before making personal financial decisions.
| Although the information displayed is believed to be accurate, no warranties or representations are made of any kind. |
| RE/MAX ESCARPMENT REALTY INC. |
- Listing -1 of 0
|
|

Dir:
1-866-382-2968
Bus:
416-548-7854
Fax:
416-981-7184
| Virtual Tour | Book Showing | Email a Friend |
Jump To:
At a Glance:
| Type: | Com - Commercial/Retail |
| Area: | Halton |
| Municipality: | Burlington |
| Neighbourhood: | Industrial Burlington |
| Style: | |
| Lot Size: | 33.80 x 35.50(Feet) |
| Approximate Age: | 6-15 |
| Tax: | $8,708.69 |
| Maintenance Fee: | $0 |
| Beds: | |
| Baths: | 2 |
| Garage: | 0 |
| Fireplace: | |
| Air Conditioning: | |
| Pool: |
Locatin Map:
Payment Calculator:

Listing added to your favorite list
Looking for resale homes?

By agreeing to Terms of Use, you will have ability to search up to 247088 listings and access to richer information than found on REALTOR.ca through my website.
- Color Examples
- Red
- Magenta
- Gold
- Black and Gold
- Dark Navy Blue And Gold
- Cyan
- Black
- Purple
- Gray
- Blue and Black
- Orange and Black
- Green
- Device Examples


