$399,900
Available - For Sale
Listing ID: X11892454
209-675 Davis Dr , Unit 7, Kingston, K7M 8L5, Ontario
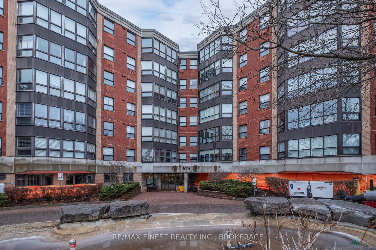
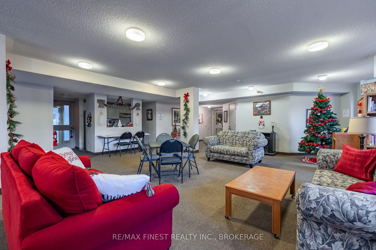
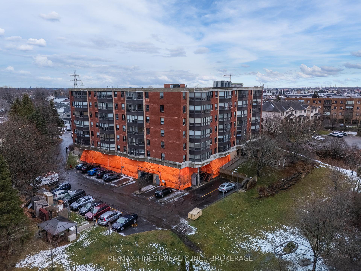
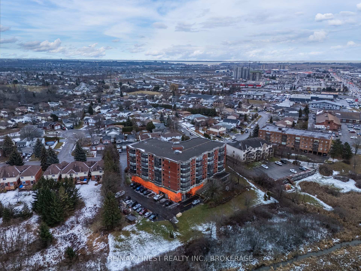
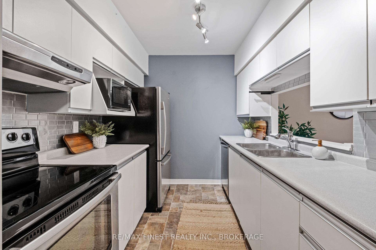
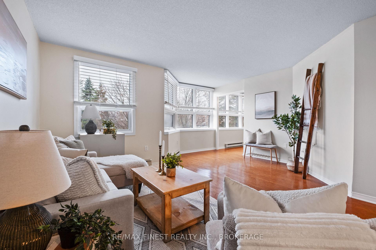
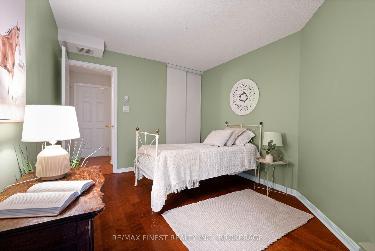
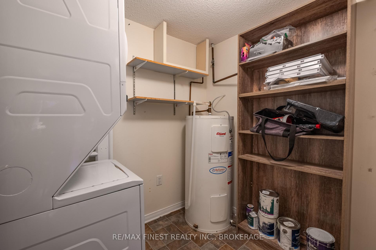
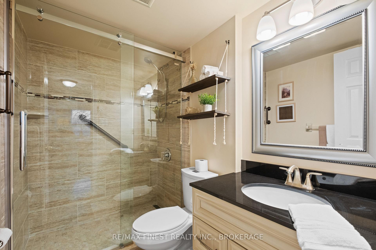
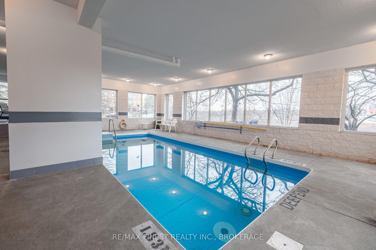
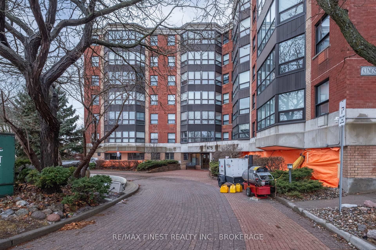
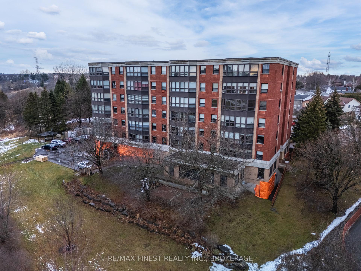
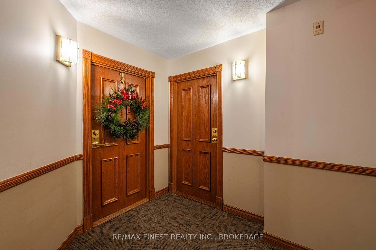
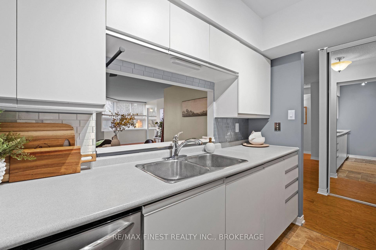
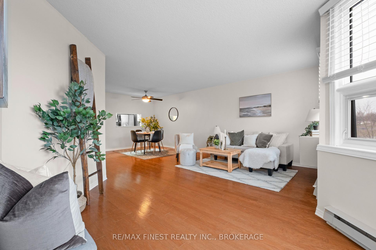
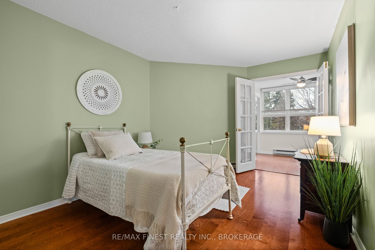
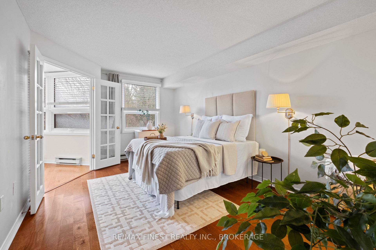
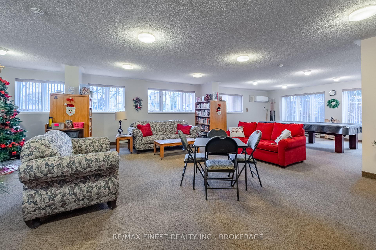
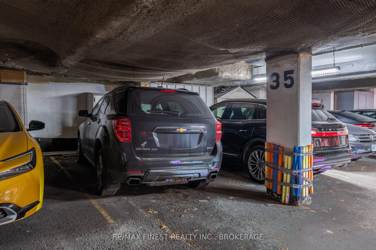
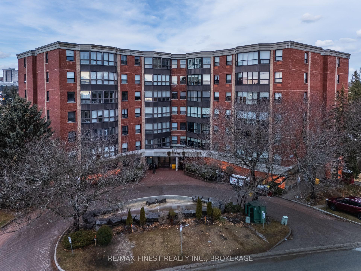
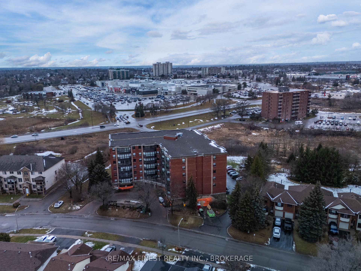
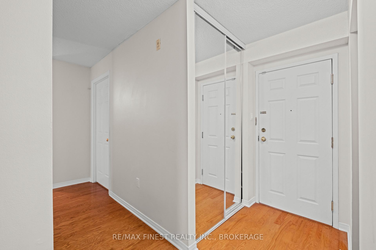
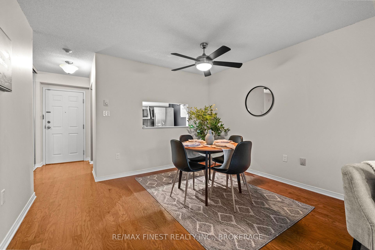
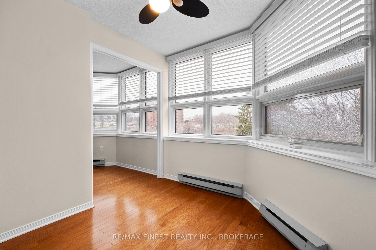
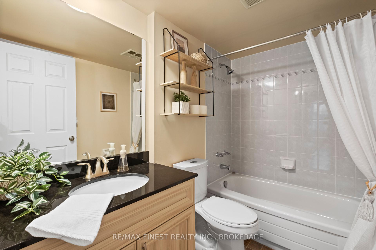
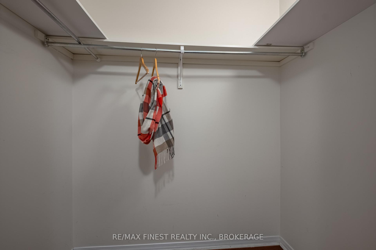
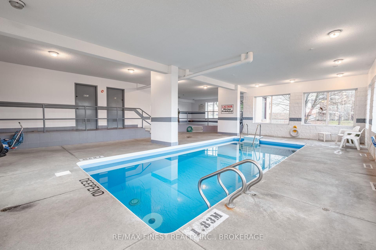
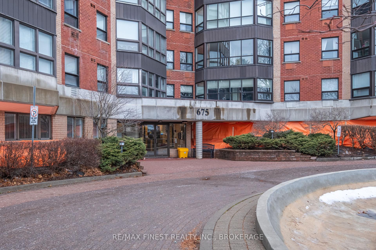
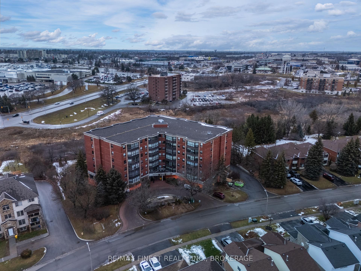
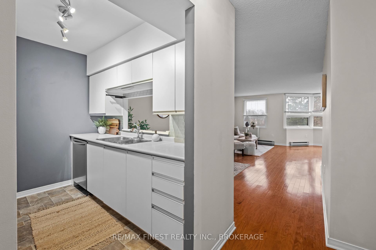
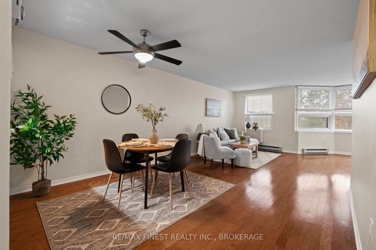
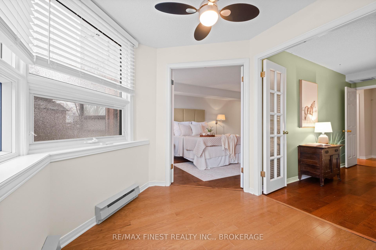
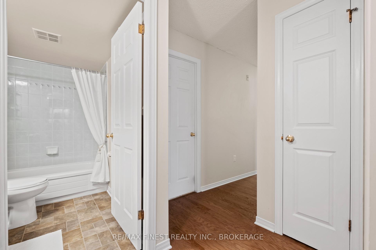
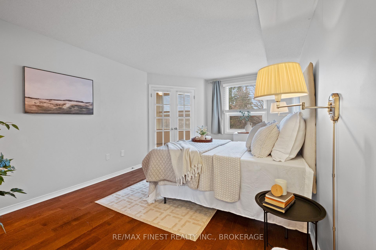
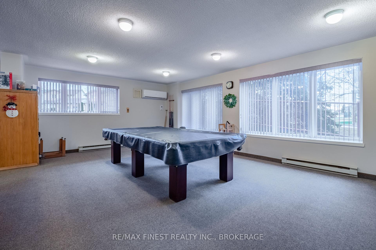



































| Welcome to Unit 209 at 675 Davis Drive! This bright, spacious unit is move-in ready and filled with natural light. The galley-style kitchen features stainless steel appliances and ample cabinet space, while the separate dining area flows into a large living room with oversized windows and custom blinds perfect for making you feel at home. A dedicated den provides a great spot for a home office or study. The second bedroom is generously sized and conveniently located near the main 4-piece bathroom. The in-suite laundry and utility room add extra storage and convenience. The master suite is truly a retreat, offering plenty of space, a walk-in closet, and a private 3-piece ensuite with a walk-in shower. Plus, the unit comes with its own parking spot. Enjoy the buildings fantastic amenities, including an indoor pool, games room, party room, exercise room, outdoor patio, and communal BBQ area. This is a wonderful opportunity you don't want to miss! |
| Price | $399,900 |
| Taxes: | $3022.63 |
| Maintenance Fee: | 777.00 |
| Address: | 209-675 Davis Dr , Unit 7, Kingston, K7M 8L5, Ontario |
| Province/State: | Ontario |
| Condo Corporation No | FCC |
| Level | 2 |
| Unit No | 7 |
| Directions/Cross Streets: | West off Centennial to Davis |
| Rooms: | 9 |
| Bedrooms: | 2 |
| Bedrooms +: | |
| Kitchens: | 1 |
| Family Room: | Y |
| Basement: | None |
| Approximatly Age: | 31-50 |
| Property Type: | Condo Apt |
| Style: | Apartment |
| Exterior: | Brick |
| Garage Type: | Underground |
| Garage(/Parking)Space: | 1.00 |
| Drive Parking Spaces: | 1 |
| Park #1 | |
| Parking Spot: | 35 |
| Parking Type: | Owned |
| Exposure: | Nw |
| Balcony: | None |
| Locker: | Owned |
| Pet Permited: | Restrict |
| Approximatly Age: | 31-50 |
| Approximatly Square Footage: | 1000-1199 |
| Building Amenities: | Indoor Pool, Party/Meeting Room, Recreation Room, Visitor Parking |
| Property Features: | Library, Park, Place Of Worship, Public Transit, School |
| Maintenance: | 777.00 |
| Water Included: | Y |
| Common Elements Included: | Y |
| Parking Included: | Y |
| Building Insurance Included: | Y |
| Fireplace/Stove: | N |
| Heat Source: | Electric |
| Heat Type: | Baseboard |
| Central Air Conditioning: | Wall Unit |
| Laundry Level: | Main |
| Elevator Lift: | Y |
$
%
Years
This calculator is for demonstration purposes only. Always consult a professional
financial advisor before making personal financial decisions.
| Although the information displayed is believed to be accurate, no warranties or representations are made of any kind. |
| RE/MAX FINEST REALTY INC., BROKERAGE |
- Listing -1 of 0
|
|

Dir:
1-866-382-2968
Bus:
416-548-7854
Fax:
416-981-7184
| Virtual Tour | Book Showing | Email a Friend |
Jump To:
At a Glance:
| Type: | Condo - Condo Apt |
| Area: | Frontenac |
| Municipality: | Kingston |
| Neighbourhood: | East Gardiners Rd |
| Style: | Apartment |
| Lot Size: | x () |
| Approximate Age: | 31-50 |
| Tax: | $3,022.63 |
| Maintenance Fee: | $777 |
| Beds: | 2 |
| Baths: | 2 |
| Garage: | 1 |
| Fireplace: | N |
| Air Conditioning: | |
| Pool: |
Locatin Map:
Payment Calculator:

Listing added to your favorite list
Looking for resale homes?

By agreeing to Terms of Use, you will have ability to search up to 0 listings and access to richer information than found on REALTOR.ca through my website.
- Color Examples
- Red
- Magenta
- Gold
- Black and Gold
- Dark Navy Blue And Gold
- Cyan
- Black
- Purple
- Gray
- Blue and Black
- Orange and Black
- Green
- Device Examples


