$1,459,000
Available - For Sale
Listing ID: W9035090
1681 Vaughan Dr , Caledon, L7K 1C4, Ontario
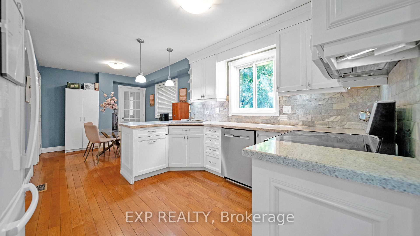
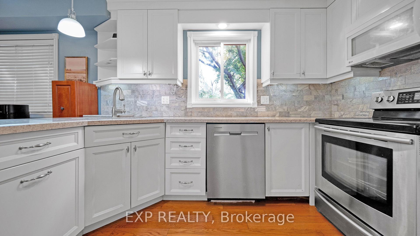
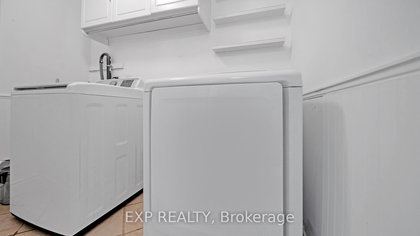
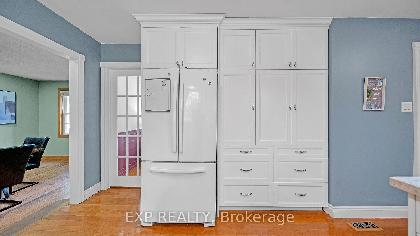
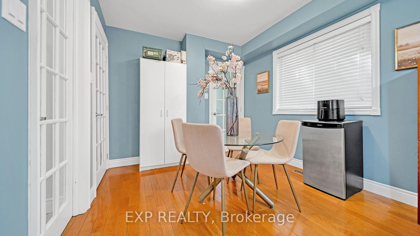
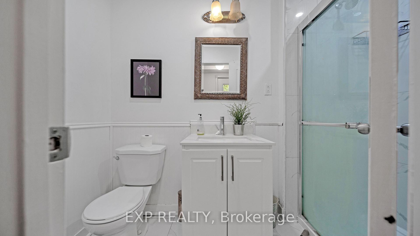
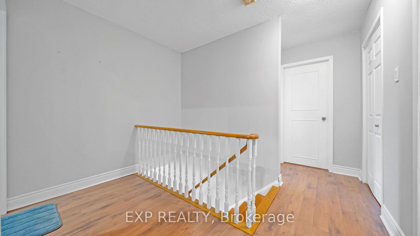
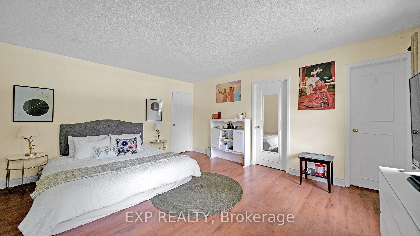
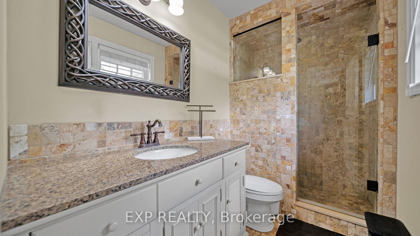
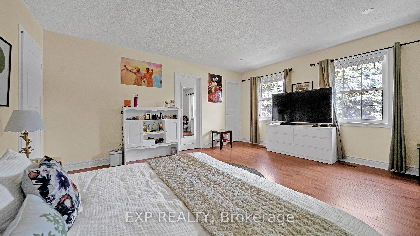
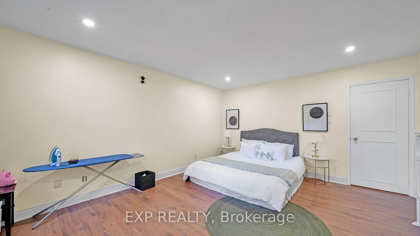
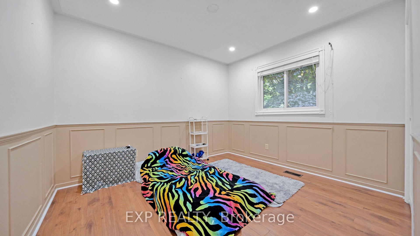

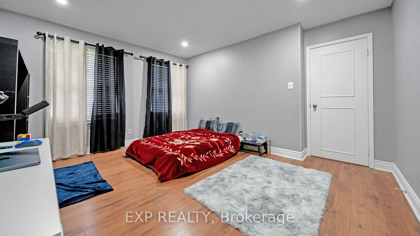
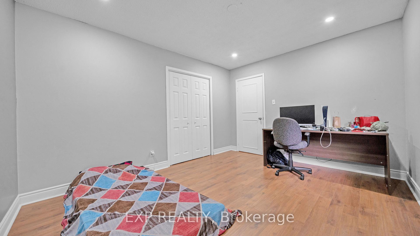
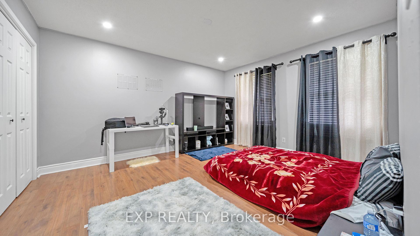
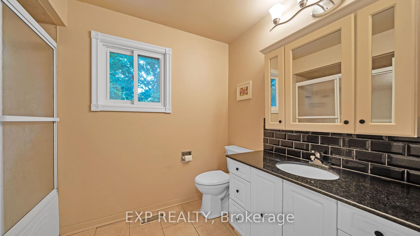
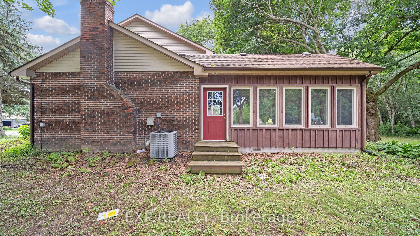
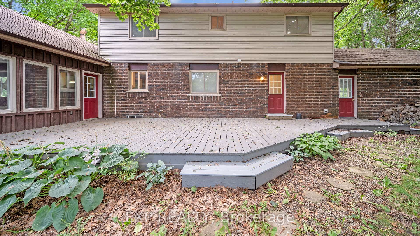
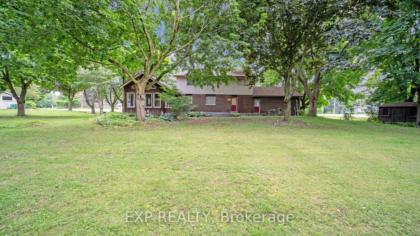
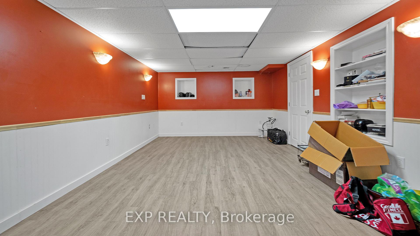
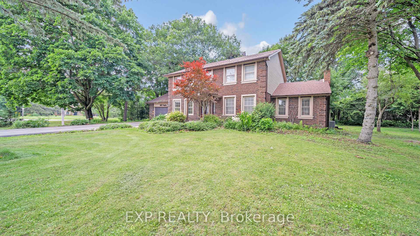
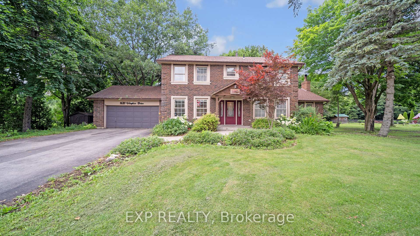
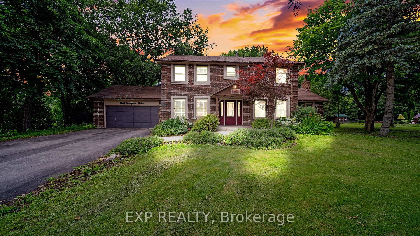
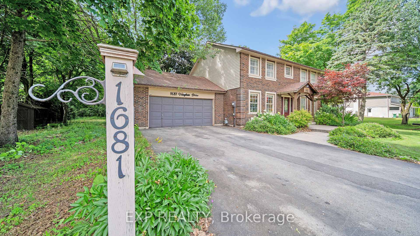
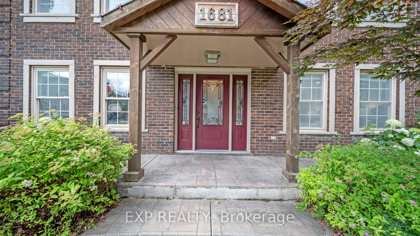
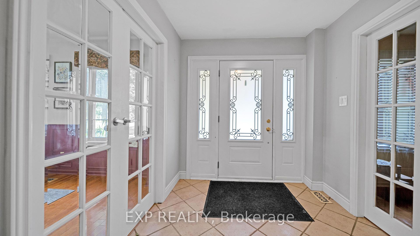
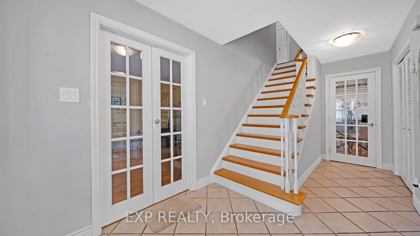
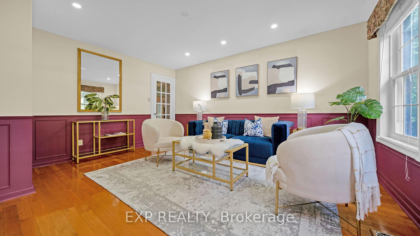
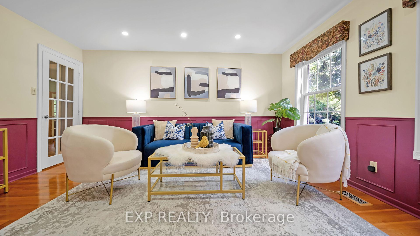
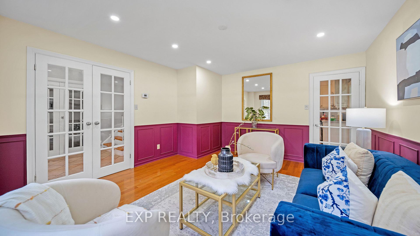
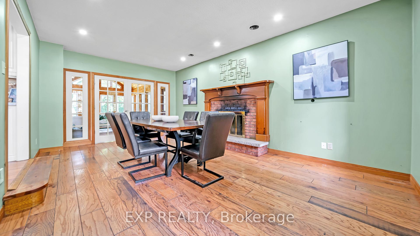
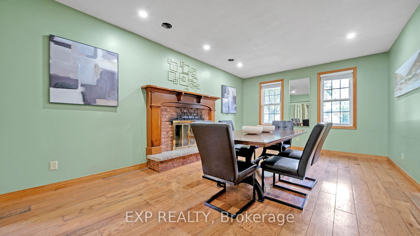
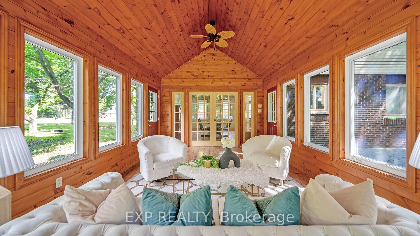
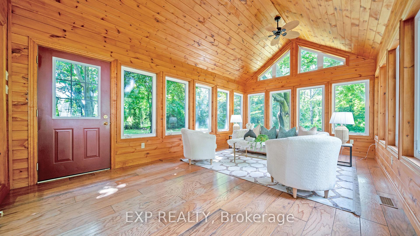
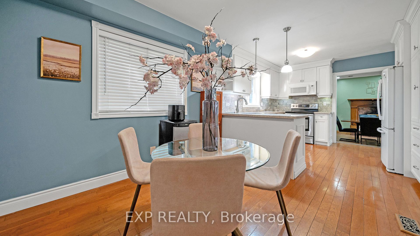
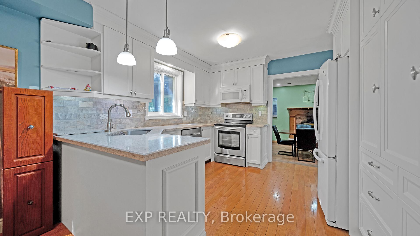





































| *Exquisite Family Home in Tranquil Caledon Village*Nestled on an expansive 0.72 acre lot within a serene cul-de-sac in Caledon Village, this distinguished residence offers an unparalleled blend of privacy and natural beauty. Boasting direct access to conservation land, this spacious two-story home is a sanctuary for families seeking tranquility and ample living space.Upper Level features four generously sized bedrooms, including a master suite with ensuite privileges, complemented by two full 4-piece bathrooms.The living and dining areas are enhanced by a cozy gas fireplace, while a sunroom and an inviting eat-in kitchen overlook the verdant surroundings on ground level along with a welcoming family room which sets the tone for relaxation and gatherings. One Bedroom on the main floor can be converted to office space added a perfect feature to this home. A convenient full washroom and a dedicated laundry room complete this level. This exceptional property epitomizes the charm of country living combined with modern conveniences offering an idyllic retreat, privacy and natural beauty. Furnace is replaced in 2023 and A.C. is replaced in July 2024. |
| Extras: All Elfs, 1 S/S Stove, S/S Dishwasher, 1 Fridge, 1 Washer & 1 Dryer. |
| Price | $1,459,000 |
| Taxes: | $6271.00 |
| Assessment: | $703000 |
| Assessment Year: | 2024 |
| Address: | 1681 Vaughan Dr , Caledon, L7K 1C4, Ontario |
| Lot Size: | 160.00 x 200.00 (Feet) |
| Directions/Cross Streets: | CHARLESTON / CHESTER |
| Rooms: | 12 |
| Bedrooms: | 4 |
| Bedrooms +: | |
| Kitchens: | 1 |
| Family Room: | Y |
| Basement: | Finished |
| Approximatly Age: | 31-50 |
| Property Type: | Detached |
| Style: | 2-Storey |
| Exterior: | Brick |
| Garage Type: | Attached |
| (Parking/)Drive: | Other |
| Drive Parking Spaces: | 4 |
| Pool: | None |
| Approximatly Age: | 31-50 |
| Approximatly Square Footage: | 2500-3000 |
| Fireplace/Stove: | Y |
| Heat Source: | Gas |
| Heat Type: | Forced Air |
| Central Air Conditioning: | Central Air |
| Sewers: | Septic |
| Water: | Municipal |
$
%
Years
This calculator is for demonstration purposes only. Always consult a professional
financial advisor before making personal financial decisions.
| Although the information displayed is believed to be accurate, no warranties or representations are made of any kind. |
| EXP REALTY |
- Listing -1 of 0
|
|

Dir:
1-866-382-2968
Bus:
416-548-7854
Fax:
416-981-7184
| Book Showing | Email a Friend |
Jump To:
At a Glance:
| Type: | Freehold - Detached |
| Area: | Peel |
| Municipality: | Caledon |
| Neighbourhood: | Caledon Village |
| Style: | 2-Storey |
| Lot Size: | 160.00 x 200.00(Feet) |
| Approximate Age: | 31-50 |
| Tax: | $6,271 |
| Maintenance Fee: | $0 |
| Beds: | 4 |
| Baths: | 3 |
| Garage: | 0 |
| Fireplace: | Y |
| Air Conditioning: | |
| Pool: | None |
Locatin Map:
Payment Calculator:

Listing added to your favorite list
Looking for resale homes?

By agreeing to Terms of Use, you will have ability to search up to 247088 listings and access to richer information than found on REALTOR.ca through my website.
- Color Examples
- Red
- Magenta
- Gold
- Black and Gold
- Dark Navy Blue And Gold
- Cyan
- Black
- Purple
- Gray
- Blue and Black
- Orange and Black
- Green
- Device Examples


