$899,900
Available - For Sale
Listing ID: X11892071
2045 Sherbrooke St West , Cavan Monaghan, K9J 6X4, Ontario
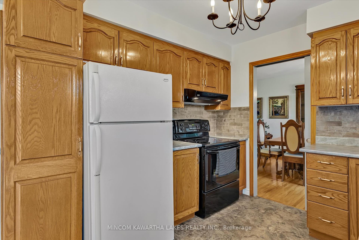
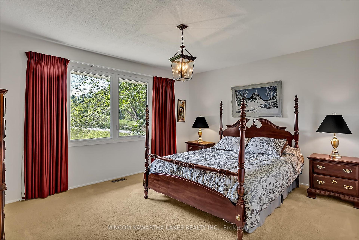
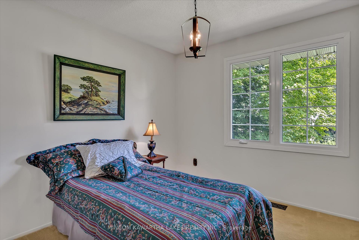
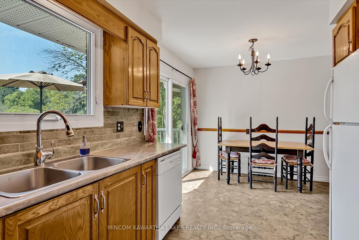
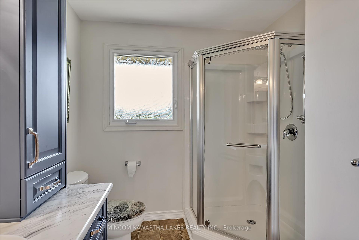
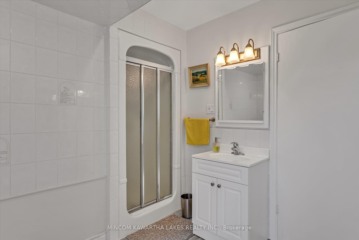
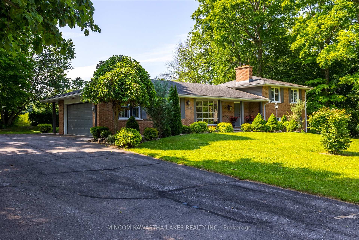
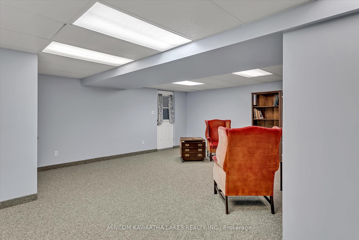
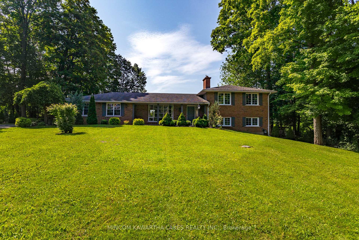
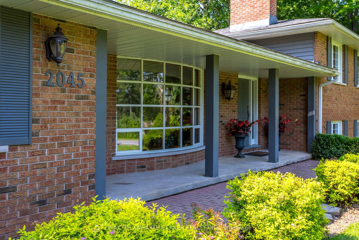
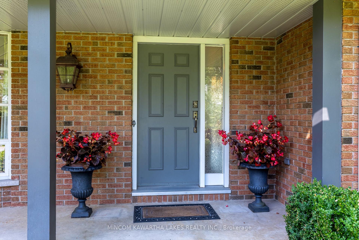
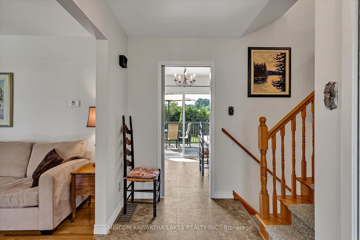
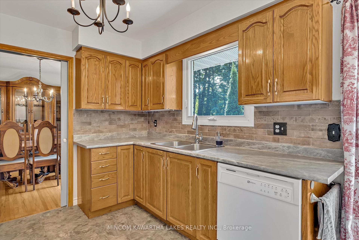
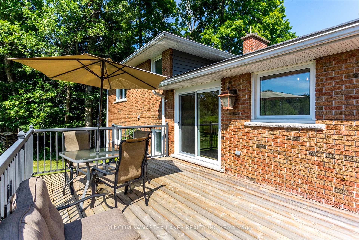
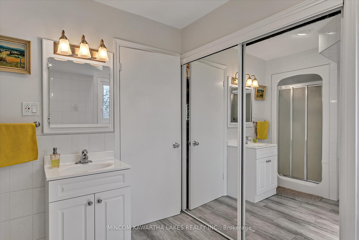
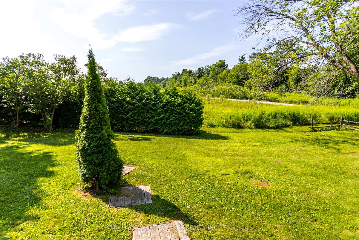
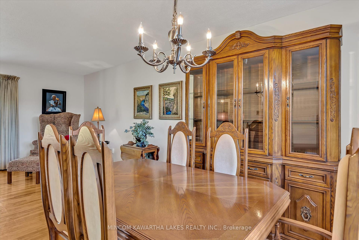
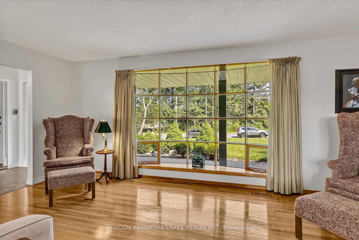
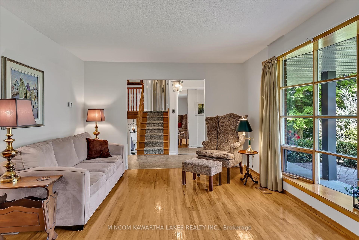
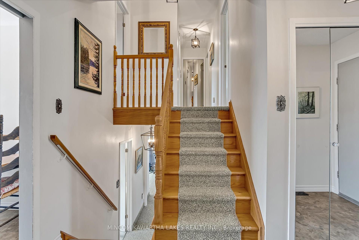
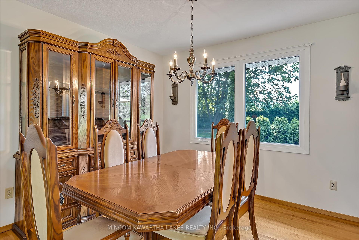
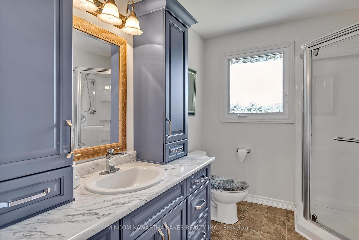
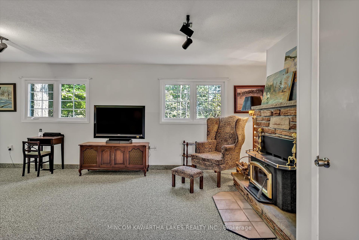
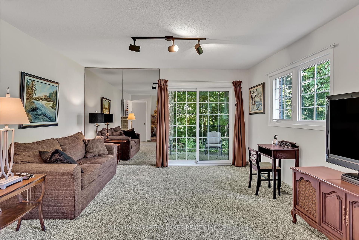
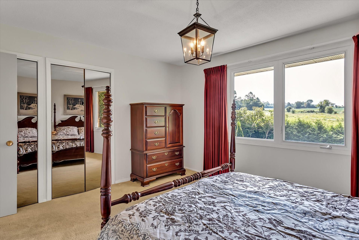
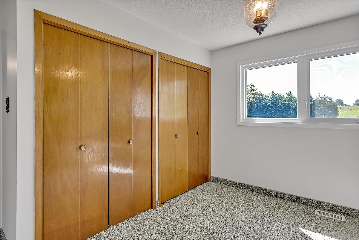
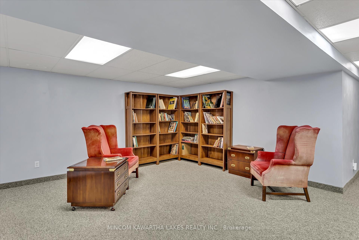
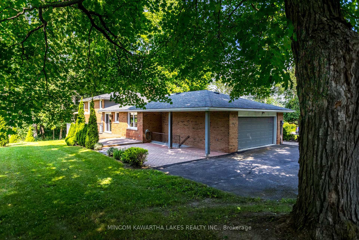
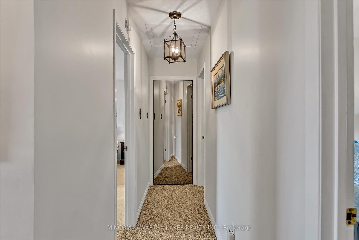
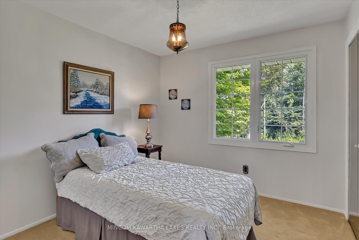
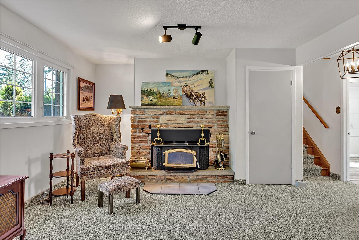
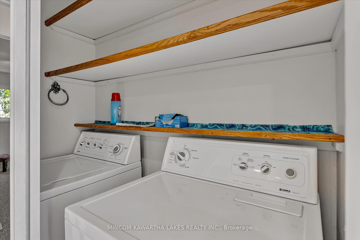
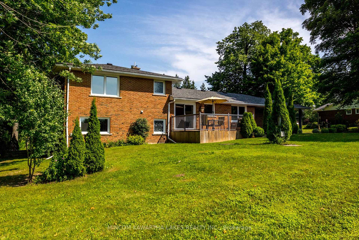
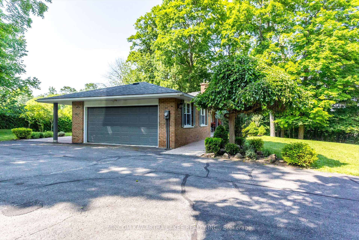
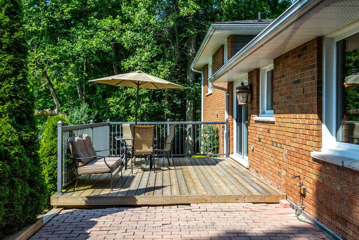
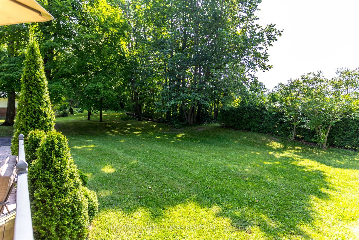
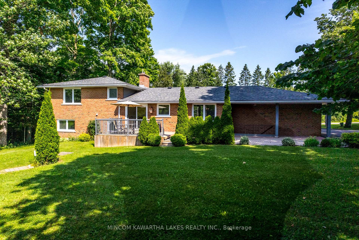
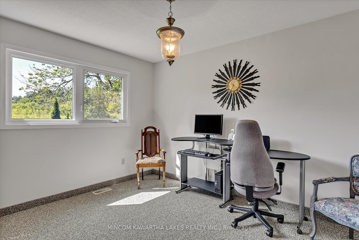
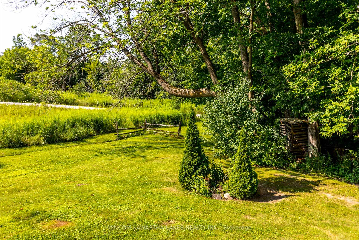
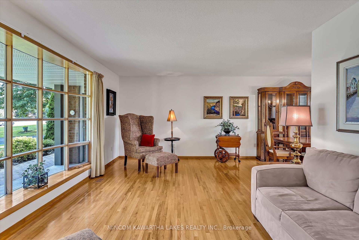








































| Discover the perfect blend of country tranquility and city convenience in this 4-level side-split home. With a little over 2600 sq ft, 4 bedrooms and 2 bathrooms, this home offers ample space for family living. Enjoy the expansive yard and the convenience of an attached double car garage. The eat-in kitchen on the main floor opens to a formal dining space and a spacious living area, perfect for entertaining. The second floor features two bedrooms, including a primary bedroom, and a 3-piece bath. The lower level includes a cozy family room with a fireplace, a fourth bedroom, and a 3-piece bath. The basement offers a large rec room, utility rooms, additional storage, and a cold room, providing endless possibilities for customization. Located just outside the city, this home provides easy access to urban amenities while offering the peace and privacy of country living. Don't miss your chance to make this delightful property your own! Schedule your private viewing today! |
| Price | $899,900 |
| Taxes: | $5172.00 |
| Address: | 2045 Sherbrooke St West , Cavan Monaghan, K9J 6X4, Ontario |
| Lot Size: | 150.03 x 150.03 (Feet) |
| Directions/Cross Streets: | West of Brealey Dr |
| Rooms: | 11 |
| Rooms +: | 5 |
| Bedrooms: | 4 |
| Bedrooms +: | |
| Kitchens: | 1 |
| Family Room: | Y |
| Basement: | Finished, Full |
| Property Type: | Detached |
| Style: | Sidesplit 4 |
| Exterior: | Brick |
| Garage Type: | Attached |
| (Parking/)Drive: | Pvt Double |
| Drive Parking Spaces: | 10 |
| Pool: | None |
| Approximatly Square Footage: | 2500-3000 |
| Fireplace/Stove: | Y |
| Heat Source: | Gas |
| Heat Type: | Forced Air |
| Central Air Conditioning: | Central Air |
| Sewers: | Septic |
| Water: | Well |
$
%
Years
This calculator is for demonstration purposes only. Always consult a professional
financial advisor before making personal financial decisions.
| Although the information displayed is believed to be accurate, no warranties or representations are made of any kind. |
| MINCOM KAWARTHA LAKES REALTY INC. |
- Listing -1 of 0
|
|

Dir:
1-866-382-2968
Bus:
416-548-7854
Fax:
416-981-7184
| Book Showing | Email a Friend |
Jump To:
At a Glance:
| Type: | Freehold - Detached |
| Area: | Peterborough |
| Municipality: | Cavan Monaghan |
| Neighbourhood: | Rural Cavan Monaghan |
| Style: | Sidesplit 4 |
| Lot Size: | 150.03 x 150.03(Feet) |
| Approximate Age: | |
| Tax: | $5,172 |
| Maintenance Fee: | $0 |
| Beds: | 4 |
| Baths: | 2 |
| Garage: | 0 |
| Fireplace: | Y |
| Air Conditioning: | |
| Pool: | None |
Locatin Map:
Payment Calculator:

Listing added to your favorite list
Looking for resale homes?

By agreeing to Terms of Use, you will have ability to search up to 247088 listings and access to richer information than found on REALTOR.ca through my website.
- Color Examples
- Red
- Magenta
- Gold
- Black and Gold
- Dark Navy Blue And Gold
- Cyan
- Black
- Purple
- Gray
- Blue and Black
- Orange and Black
- Green
- Device Examples


