$3,800
Available - For Rent
Listing ID: W11890509
2520 Eglinton Ave West , Unit 1018, Mississauga, L5M 0Y4, Ontario
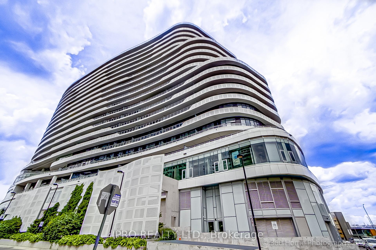
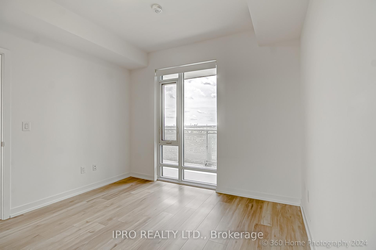
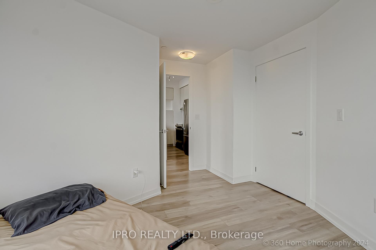
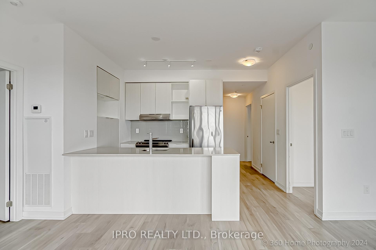
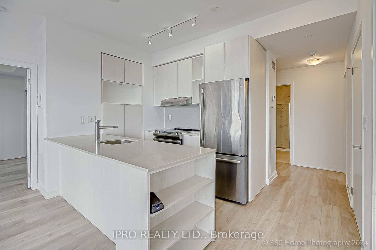

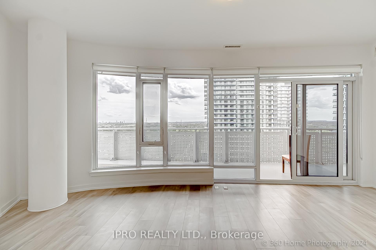
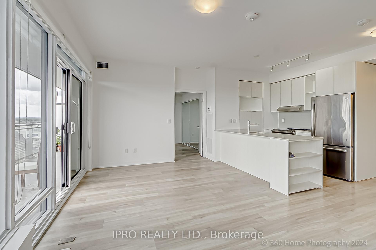
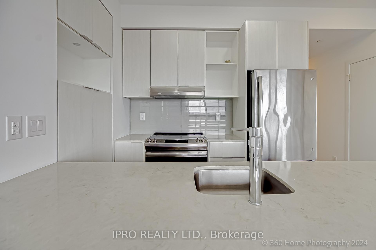

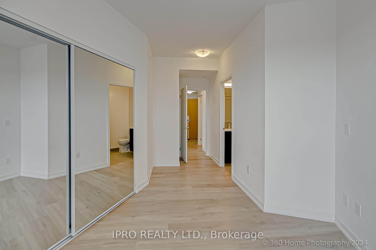
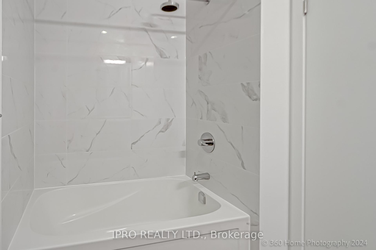
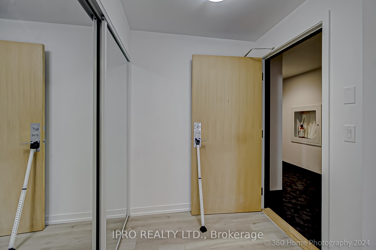
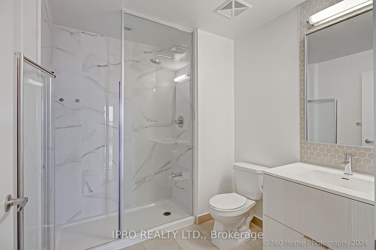
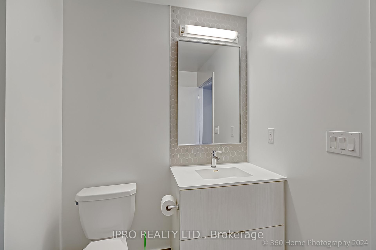
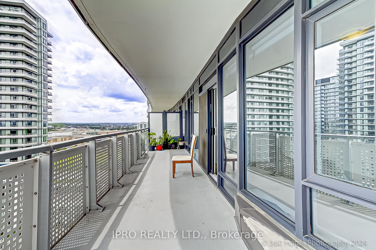
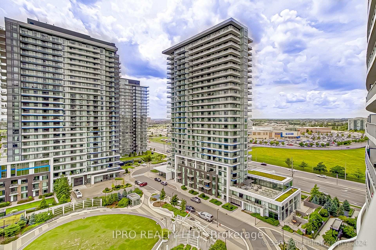
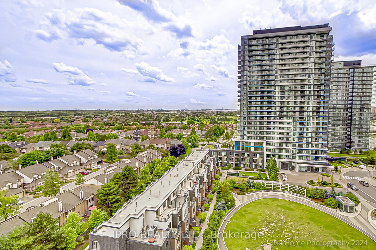
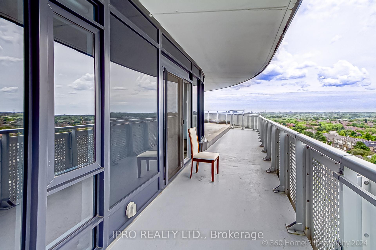
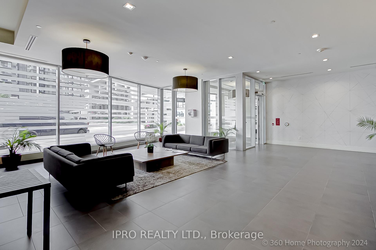
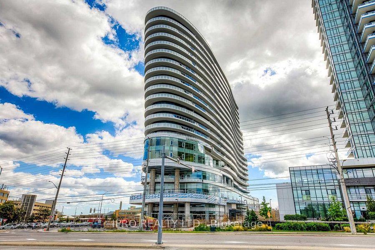
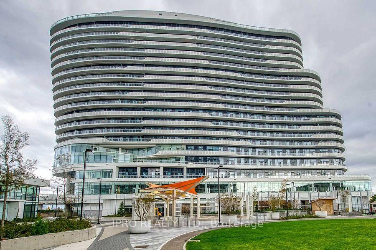
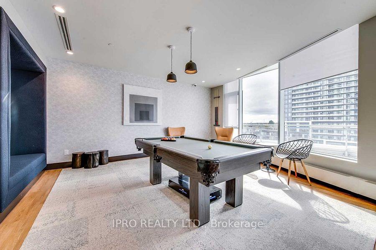
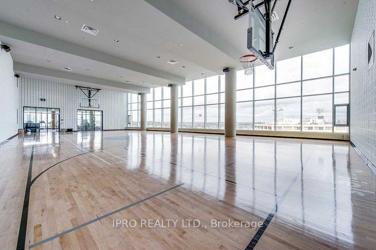
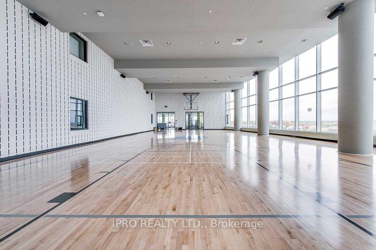
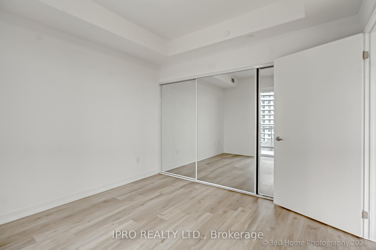
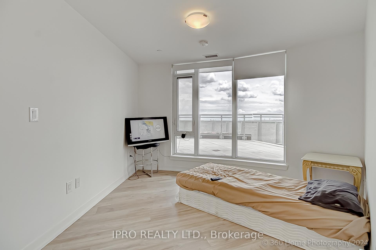
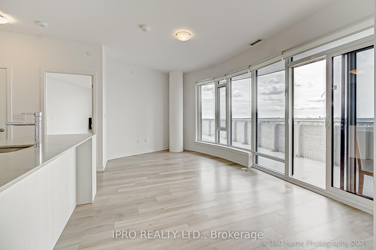
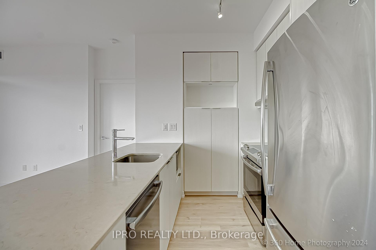
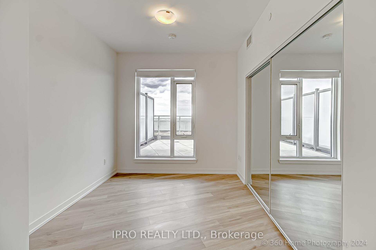
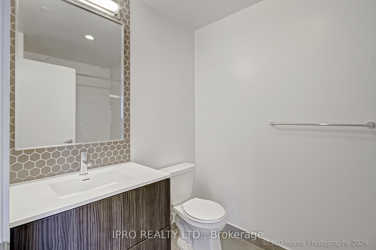
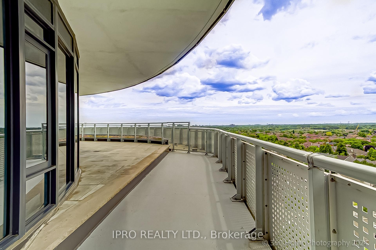
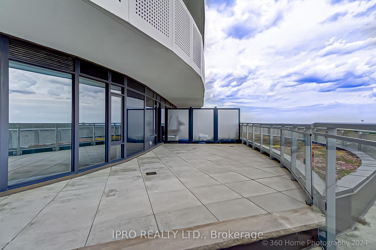
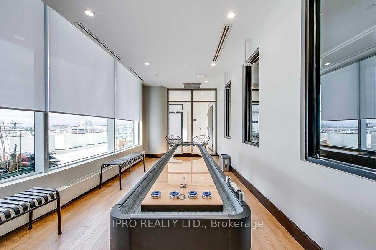
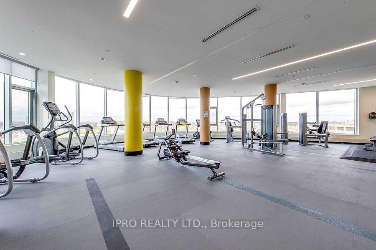
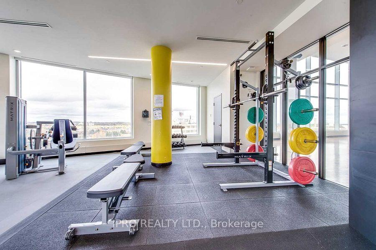
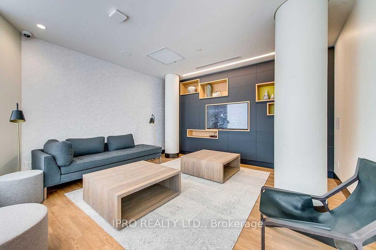
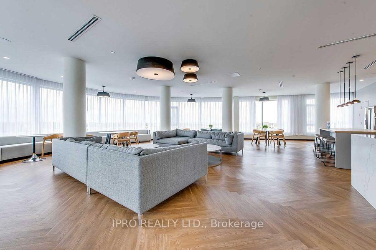
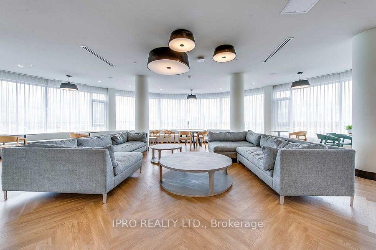
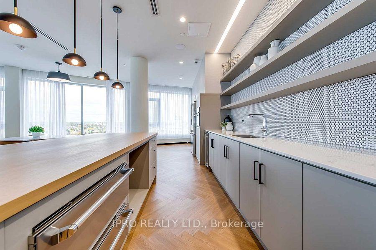








































| Discover Luxurious Living In This Bright 3-Bedroom, 2-Bathroom Condo In The Prestigious Arc Erin Mills Building. Just 4 Years Old And Impeccably Maintained By The Owner, This Spacious Home Features Floor-To-Ceiling Windows Throughout, Offering Breathtaking Views Of Both Sunrise And Sunset From The Expansive 650 Sq Ft Terrace That Wraps Around The Entire Corner Unit. One Of The Best Terraces In The Building! Endless Possibilities For Enjoyment And Hosting. The Modern Kitchen Boasts Stainless Steel Appliances, While The Open-Concept Living And Dining Areas Provide A Perfect Space For Entertaining. Situated In An Excellent Location, This Condo Is Within Walking Distance To Credit Valley Hospital, Erin Mills Town Centre, Shopping, Highways, And Top-Rated Schools. The Building Offers Fantastic Amenities, Including A Basketball Court, Party Room, Lounge Bar, Library, Guest Suite, And 24-Hour Concierge And Security. |
| Price | $3,800 |
| Address: | 2520 Eglinton Ave West , Unit 1018, Mississauga, L5M 0Y4, Ontario |
| Province/State: | Ontario |
| Condo Corporation No | PSCC |
| Level | 10 |
| Unit No | 1018 |
| Directions/Cross Streets: | Eglinton Ave/Erin Mills Pkwy |
| Rooms: | 6 |
| Bedrooms: | 3 |
| Bedrooms +: | |
| Kitchens: | 1 |
| Family Room: | N |
| Basement: | None |
| Furnished: | N |
| Approximatly Age: | 0-5 |
| Property Type: | Condo Apt |
| Style: | Apartment |
| Exterior: | Concrete |
| Garage Type: | Underground |
| Garage(/Parking)Space: | 1.00 |
| Drive Parking Spaces: | 0 |
| Park #1 | |
| Parking Spot: | 300 |
| Parking Type: | Owned |
| Legal Description: | P3 |
| Exposure: | Sw |
| Balcony: | Open |
| Locker: | Owned |
| Pet Permited: | Restrict |
| Retirement Home: | N |
| Approximatly Age: | 0-5 |
| Approximatly Square Footage: | 1000-1199 |
| Building Amenities: | Concierge, Exercise Room, Games Room, Guest Suites, Gym, Party/Meeting Room |
| Property Features: | Clear View, Hospital, Library, Park, Place Of Worship, Public Transit |
| Common Elements Included: | Y |
| Parking Included: | Y |
| Building Insurance Included: | Y |
| Fireplace/Stove: | N |
| Heat Source: | Gas |
| Heat Type: | Forced Air |
| Central Air Conditioning: | Central Air |
| Laundry Level: | Main |
| Ensuite Laundry: | Y |
| Elevator Lift: | Y |
| Although the information displayed is believed to be accurate, no warranties or representations are made of any kind. |
| IPRO REALTY LTD. |
- Listing -1 of 0
|
|

Dir:
1-866-382-2968
Bus:
416-548-7854
Fax:
416-981-7184
| Virtual Tour | Book Showing | Email a Friend |
Jump To:
At a Glance:
| Type: | Condo - Condo Apt |
| Area: | Peel |
| Municipality: | Mississauga |
| Neighbourhood: | Central Erin Mills |
| Style: | Apartment |
| Lot Size: | x () |
| Approximate Age: | 0-5 |
| Tax: | $0 |
| Maintenance Fee: | $0 |
| Beds: | 3 |
| Baths: | 2 |
| Garage: | 1 |
| Fireplace: | N |
| Air Conditioning: | |
| Pool: |
Locatin Map:

Listing added to your favorite list
Looking for resale homes?

By agreeing to Terms of Use, you will have ability to search up to 247088 listings and access to richer information than found on REALTOR.ca through my website.
- Color Examples
- Red
- Magenta
- Gold
- Black and Gold
- Dark Navy Blue And Gold
- Cyan
- Black
- Purple
- Gray
- Blue and Black
- Orange and Black
- Green
- Device Examples


