$2,100
Available - For Rent
Listing ID: W11890335
1100 Sheppard Ave West , Unit LPH10, Toronto, M3K 0E4, Ontario
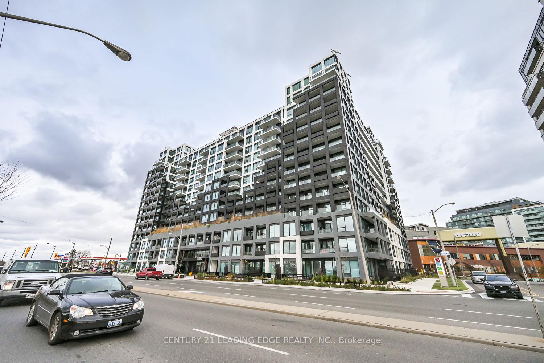

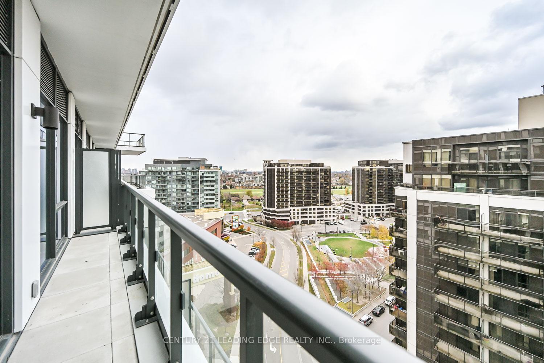
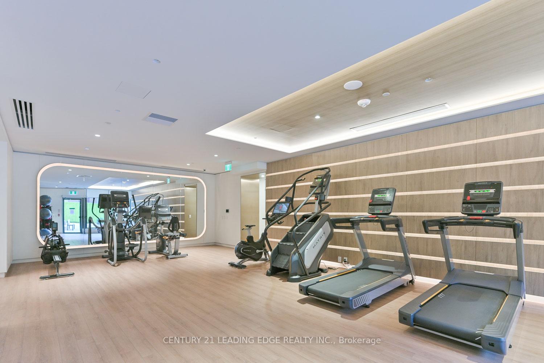
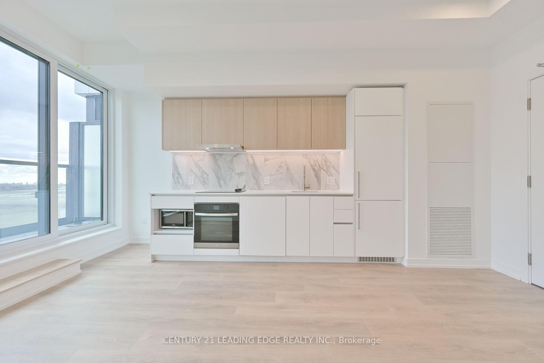
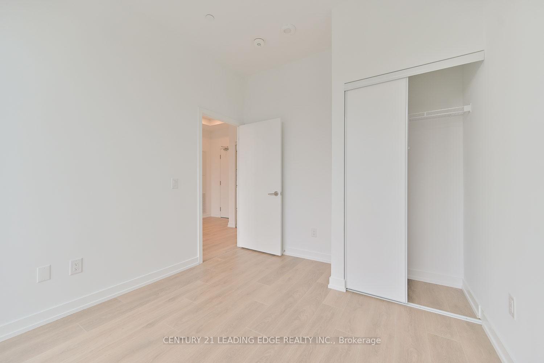
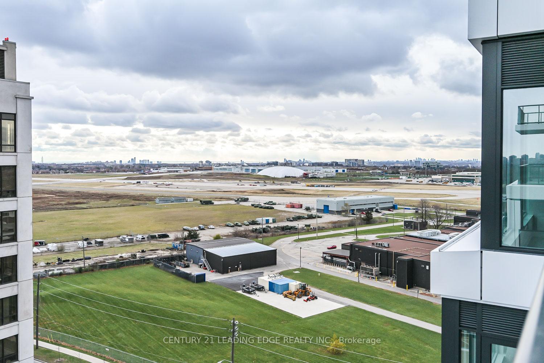
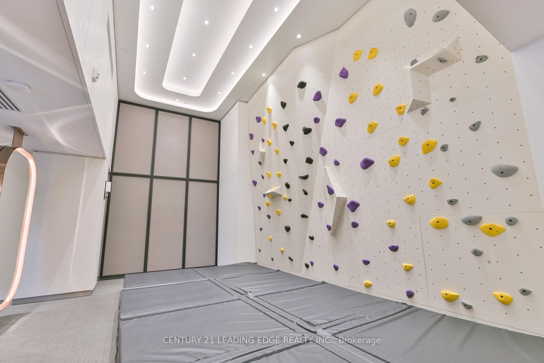
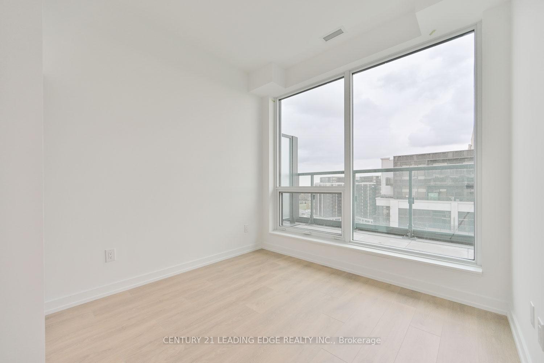
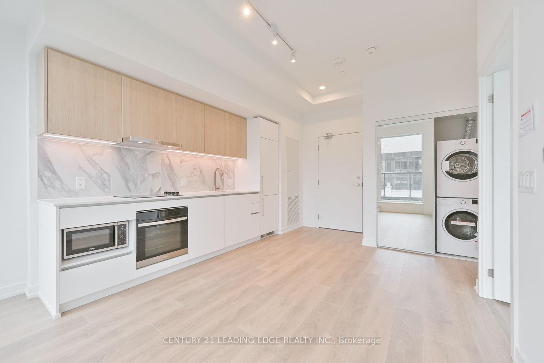
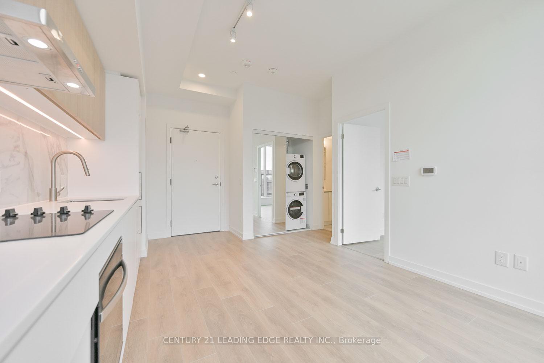
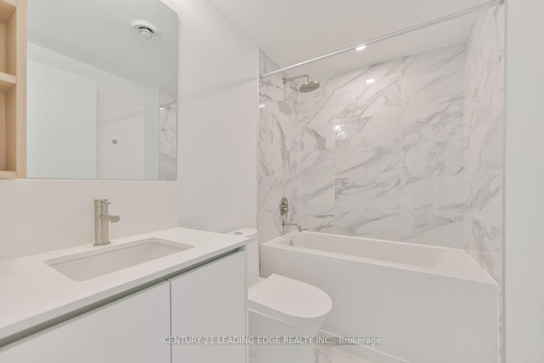
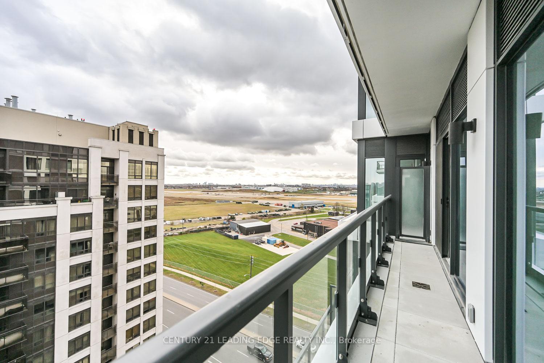
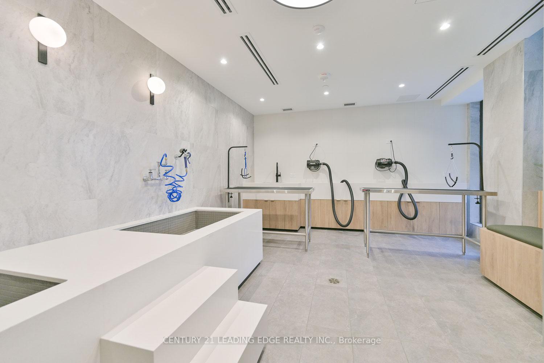
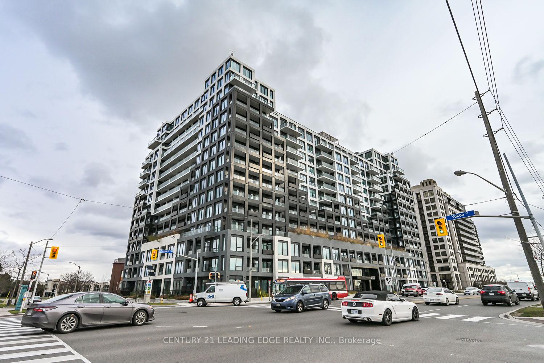
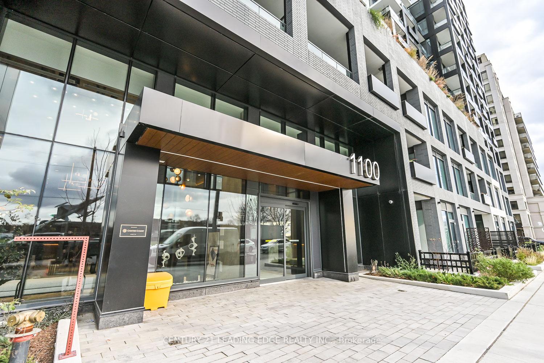
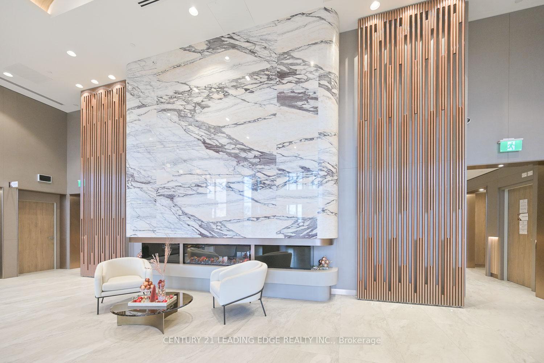
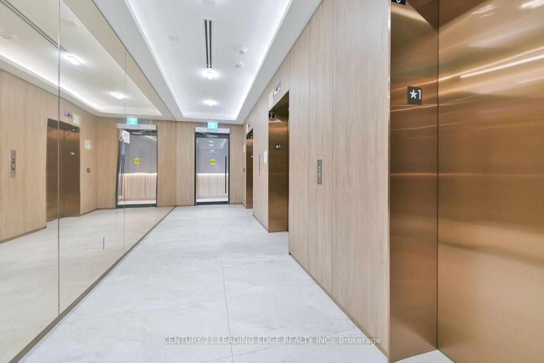
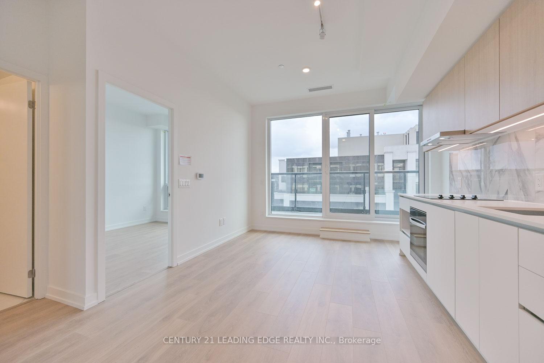
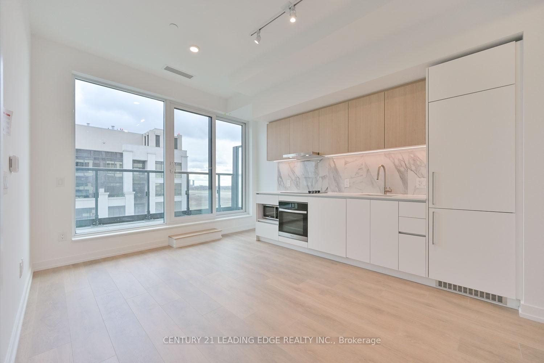




















| This stunning brand-new 1-bedroom condo offers a blend of elegance and sophistication in a prime location. Perfect for urban living, the unit boasts high 9' ceilings, wide plank laminate flooring throughout the living, dining, kitchen, and bedroom areas. The 4-piece bathroom features ceramic tile flooring and a luxurious countertop. The modern kitchen is equipped with sleek, built-in appliances including a fridge and dishwasher, along with stylish cabinetry, tile backsplash, and a durable countertop. This unit also offers a spacious, wide balcony for outdoor enjoyment. For added convenience, this condo includes a dedicated underground parking space & locker. Enjoy a wealth of amenities within the building, including a fitness room, rooftop patio, party room, 24-hour concierge service, kids' playroom, and entertainment area. Location is key, with quick access to public transportation, including Sheppard West TTC Subway Station and Downsview Go Train Station. Nearby you'll find shopping at Yorkdale Mall, Costco, and Metro supermarket, as well as easy access to major highways, York University, Humber Hospital, and more.This modern, luxury condo offers everything you need for comfortable, stylish living in a dynamic, accessible neighbourhood. |
| Price | $2,100 |
| Address: | 1100 Sheppard Ave West , Unit LPH10, Toronto, M3K 0E4, Ontario |
| Province/State: | Ontario |
| Condo Corporation No | TSCC |
| Level | 13 |
| Unit No | 9 |
| Directions/Cross Streets: | Sheppard and Allen Rd |
| Rooms: | 4 |
| Bedrooms: | 1 |
| Bedrooms +: | |
| Kitchens: | 1 |
| Family Room: | N |
| Basement: | None |
| Furnished: | N |
| Property Type: | Condo Apt |
| Style: | Apartment |
| Exterior: | Brick, Concrete |
| Garage Type: | Underground |
| Garage(/Parking)Space: | 1.00 |
| Drive Parking Spaces: | 1 |
| Park #1 | |
| Parking Spot: | 317 |
| Parking Type: | Exclusive |
| Legal Description: | P4 |
| Exposure: | Sw |
| Balcony: | Open |
| Locker: | Exclusive |
| Pet Permited: | Restrict |
| Approximatly Square Footage: | 0-499 |
| Common Elements Included: | Y |
| Parking Included: | Y |
| Building Insurance Included: | Y |
| Fireplace/Stove: | N |
| Heat Source: | Gas |
| Heat Type: | Forced Air |
| Central Air Conditioning: | Central Air |
| Ensuite Laundry: | Y |
| Although the information displayed is believed to be accurate, no warranties or representations are made of any kind. |
| CENTURY 21 LEADING EDGE REALTY INC. |
- Listing -1 of 0
|
|

Dir:
1-866-382-2968
Bus:
416-548-7854
Fax:
416-981-7184
| Book Showing | Email a Friend |
Jump To:
At a Glance:
| Type: | Condo - Condo Apt |
| Area: | Toronto |
| Municipality: | Toronto |
| Neighbourhood: | York University Heights |
| Style: | Apartment |
| Lot Size: | x () |
| Approximate Age: | |
| Tax: | $0 |
| Maintenance Fee: | $0 |
| Beds: | 1 |
| Baths: | 1 |
| Garage: | 1 |
| Fireplace: | N |
| Air Conditioning: | |
| Pool: |
Locatin Map:

Listing added to your favorite list
Looking for resale homes?

By agreeing to Terms of Use, you will have ability to search up to 247088 listings and access to richer information than found on REALTOR.ca through my website.
- Color Examples
- Red
- Magenta
- Gold
- Black and Gold
- Dark Navy Blue And Gold
- Cyan
- Black
- Purple
- Gray
- Blue and Black
- Orange and Black
- Green
- Device Examples


