$520,000
Available - For Sale
Listing ID: N11891151
180 Enterprise Blvd , Unit 415, Markham, L6G 0G4, Ontario
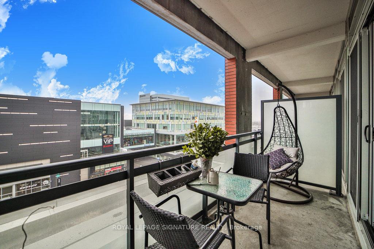

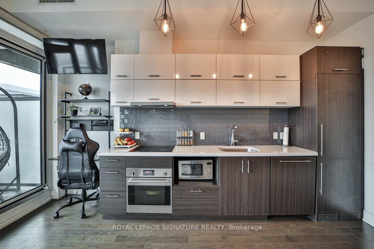
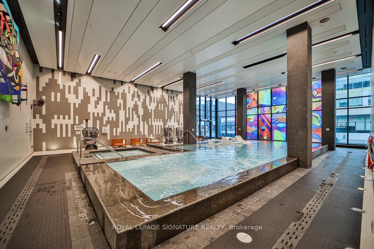
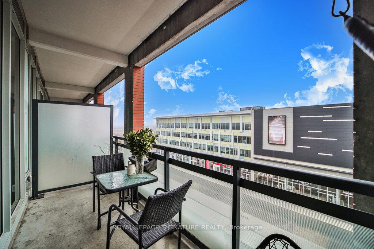
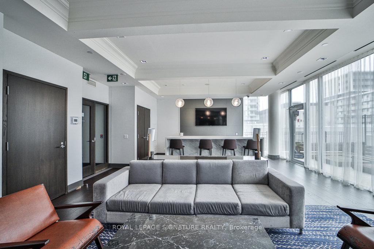
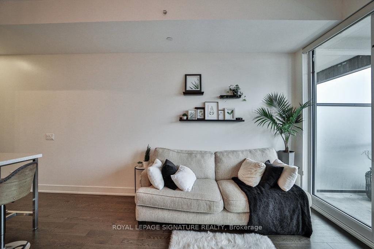
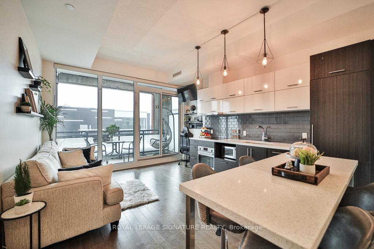
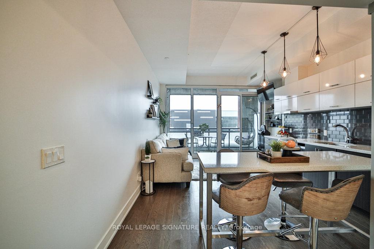
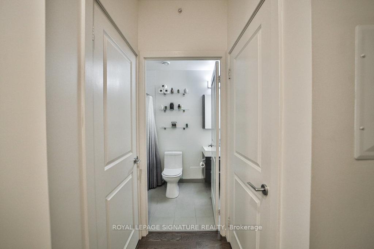
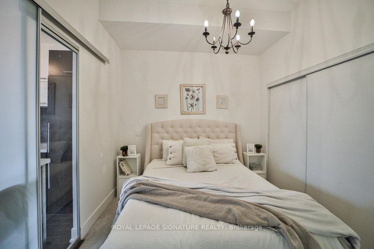
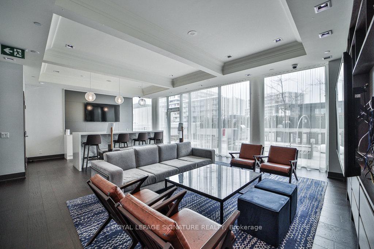
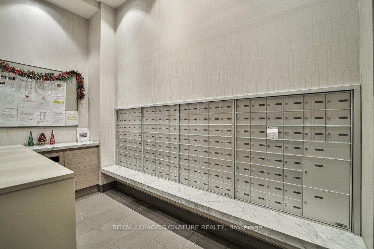
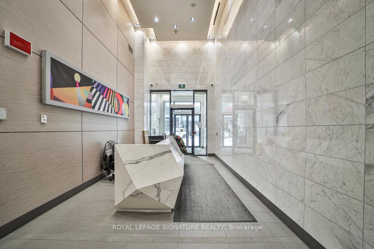
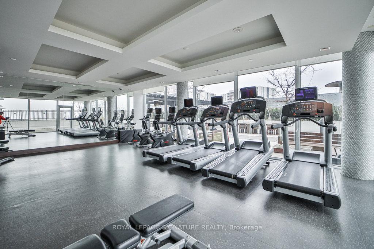
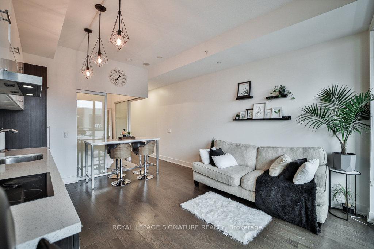
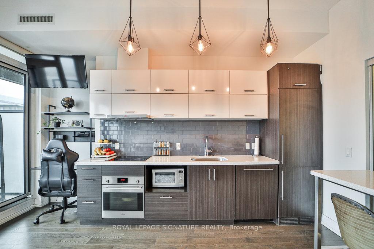

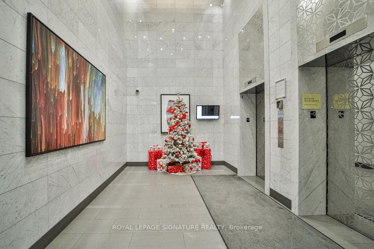
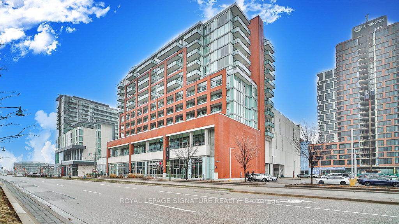
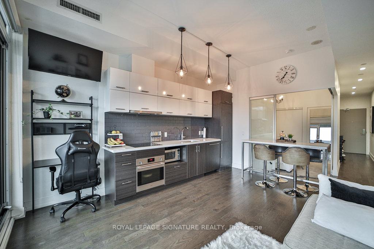
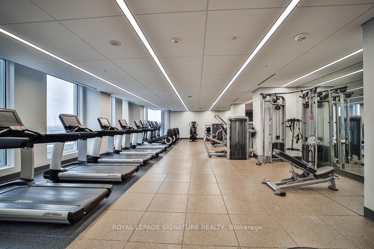
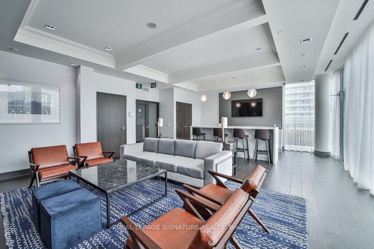
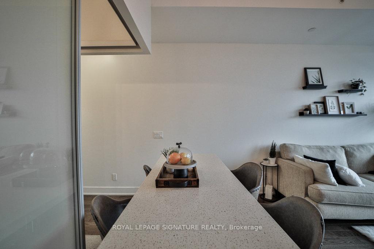
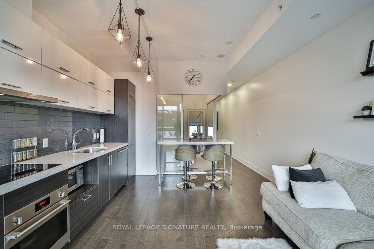
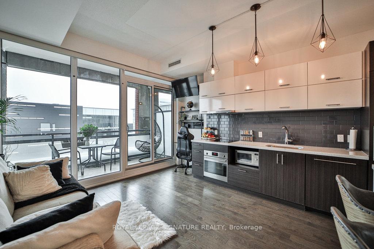
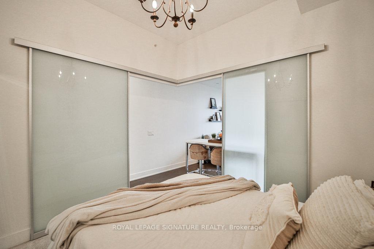
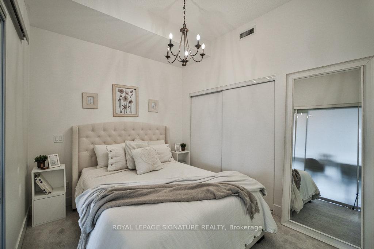
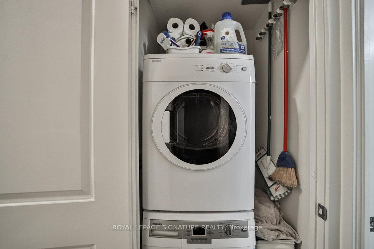
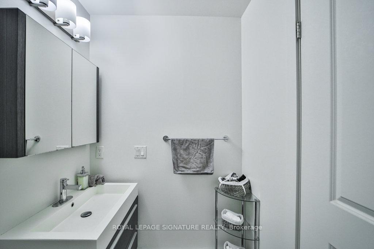
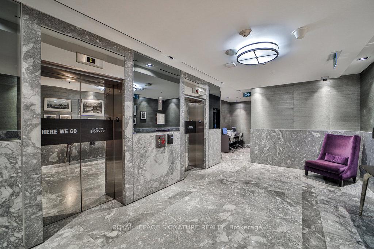
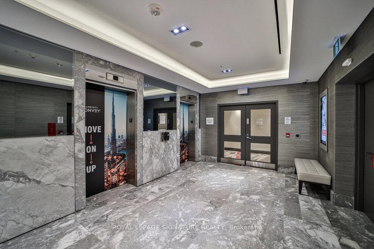
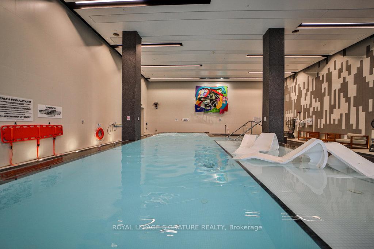
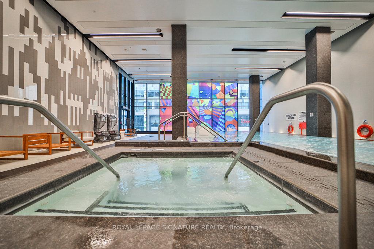
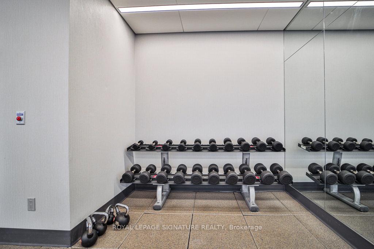
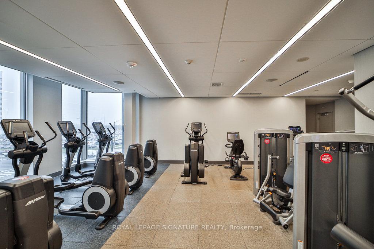
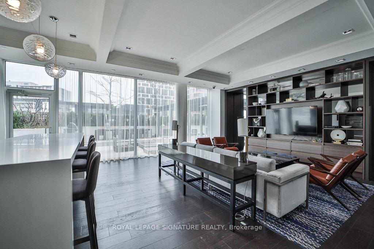
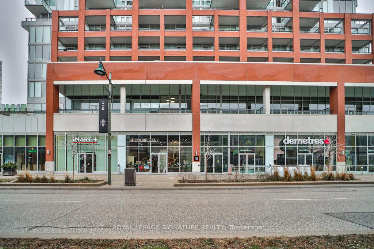

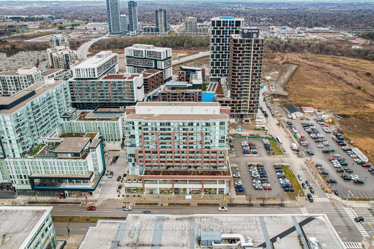








































| Luxurious upscale living in this executive 1-bedroom, 1-bathroom condo located in the heart of vibrant Downtown Markham. This south-facing suite features 10-ft ceilings, quartz countertops, hardwood flooring, and a gourmet kitchen with integrated appliances, a built-in oven, and a versatile moveable kitchen island. Floor-to-ceiling windows fill the space with natural light, and a cozy balcony, overlooking world-class restaurants, businesses, shops, perfect for outdoor enjoyment. As part of the Signature Collection Residences, enjoy exclusive access to Marriott Hotel amenities, including a fitness center, indoor pool, hot tub, meeting spaces, Ruth's Chris Steak House and the acclaimed Draco Restaurant. Boutique shops, fine dining, Cineplex VIP, YMCA, York U, Carousel, and Skating Rink. This condo is also conveniently close to VIVA transit, Unionville GO Station, and Highways 7, 407, and 404.A perfect blend of luxury and convenience this is Downtown Markham living at its finest! |
| Extras: Built-In/Stainless-Steel Appliances: Cooktop Stove, Oven, Microwave, Dishwasher, Fridge, Range Hood Kitchen Island, Stacked Washer & Dryer, All Existing Window Roller Shades, Elf's, 1 Parking (P1very close) & 1 Locker (same floor as unit). |
| Price | $520,000 |
| Taxes: | $1884.88 |
| Maintenance Fee: | 553.70 |
| Address: | 180 Enterprise Blvd , Unit 415, Markham, L6G 0G4, Ontario |
| Province/State: | Ontario |
| Condo Corporation No | YRSCP |
| Level | 4 |
| Unit No | 15 |
| Locker No | 30 |
| Directions/Cross Streets: | Warden / Hwy 7 |
| Rooms: | 6 |
| Bedrooms: | 1 |
| Bedrooms +: | |
| Kitchens: | 1 |
| Family Room: | N |
| Basement: | None |
| Approximatly Age: | 6-10 |
| Property Type: | Comm Element Condo |
| Style: | Apartment |
| Exterior: | Brick, Concrete |
| Garage Type: | Underground |
| Garage(/Parking)Space: | 1.00 |
| Drive Parking Spaces: | 0 |
| Park #1 | |
| Parking Spot: | 180 |
| Parking Type: | Owned |
| Legal Description: | P1 |
| Exposure: | S |
| Balcony: | Open |
| Locker: | Owned |
| Pet Permited: | Restrict |
| Approximatly Age: | 6-10 |
| Approximatly Square Footage: | 500-599 |
| Building Amenities: | Bbqs Allowed, Concierge, Gym, Indoor Pool, Media Room, Party/Meeting Room |
| Property Features: | Arts Centre, Hospital, Library, Public Transit, Rec Centre, School |
| Maintenance: | 553.70 |
| CAC Included: | Y |
| Water Included: | Y |
| Common Elements Included: | Y |
| Heat Included: | Y |
| Parking Included: | Y |
| Building Insurance Included: | Y |
| Fireplace/Stove: | N |
| Heat Source: | Other |
| Heat Type: | Fan Coil |
| Central Air Conditioning: | Central Air |
| Ensuite Laundry: | Y |
$
%
Years
This calculator is for demonstration purposes only. Always consult a professional
financial advisor before making personal financial decisions.
| Although the information displayed is believed to be accurate, no warranties or representations are made of any kind. |
| ROYAL LEPAGE SIGNATURE REALTY |
- Listing -1 of 0
|
|

Dir:
1-866-382-2968
Bus:
416-548-7854
Fax:
416-981-7184
| Book Showing | Email a Friend |
Jump To:
At a Glance:
| Type: | Condo - Comm Element Condo |
| Area: | York |
| Municipality: | Markham |
| Neighbourhood: | Unionville |
| Style: | Apartment |
| Lot Size: | x () |
| Approximate Age: | 6-10 |
| Tax: | $1,884.88 |
| Maintenance Fee: | $553.7 |
| Beds: | 1 |
| Baths: | 1 |
| Garage: | 1 |
| Fireplace: | N |
| Air Conditioning: | |
| Pool: |
Locatin Map:
Payment Calculator:

Listing added to your favorite list
Looking for resale homes?

By agreeing to Terms of Use, you will have ability to search up to 247088 listings and access to richer information than found on REALTOR.ca through my website.
- Color Examples
- Red
- Magenta
- Gold
- Black and Gold
- Dark Navy Blue And Gold
- Cyan
- Black
- Purple
- Gray
- Blue and Black
- Orange and Black
- Green
- Device Examples


