$799,900
Available - For Sale
Listing ID: E11891228
980 Broadview Ave , Unit 1808, Toronto, M4K 3Y1, Ontario
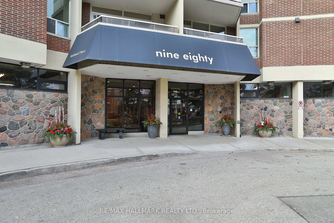
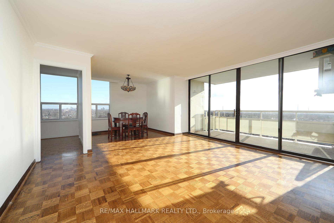
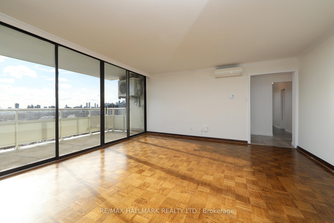
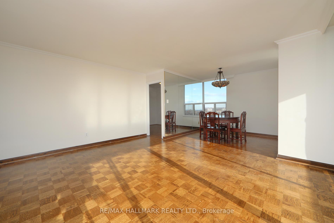
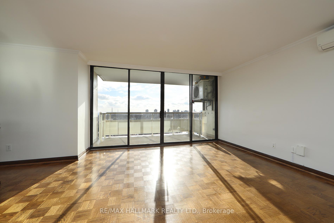
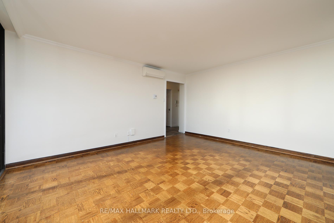
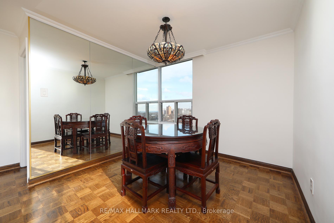
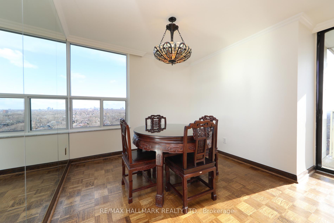
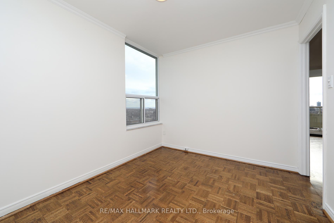
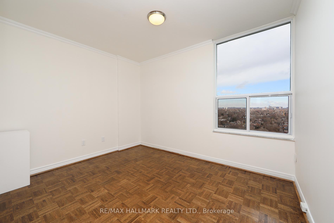
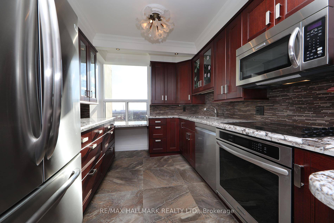
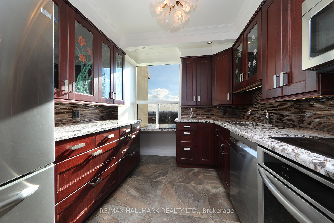
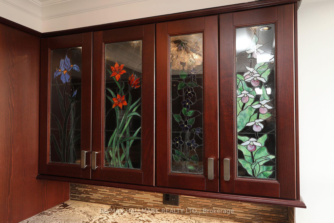
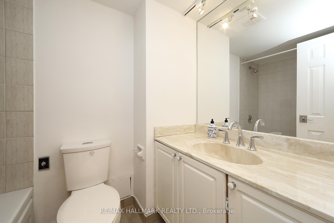
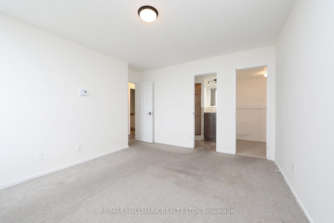
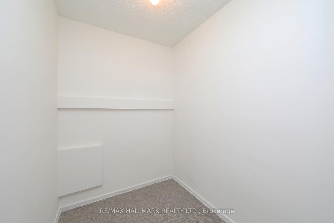

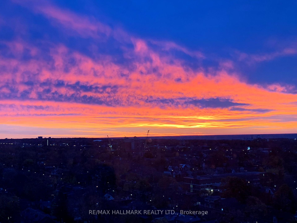
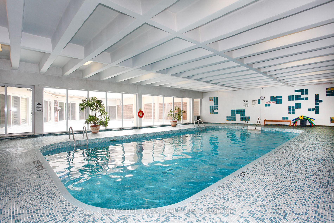
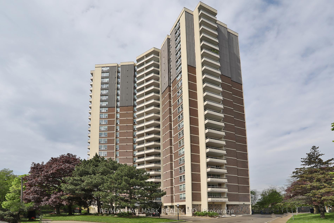
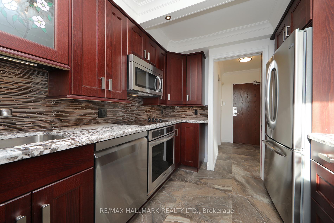
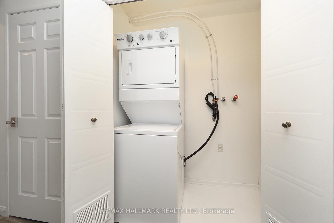
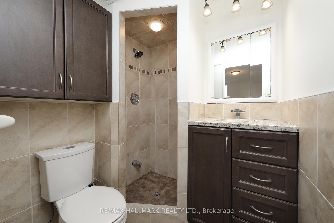
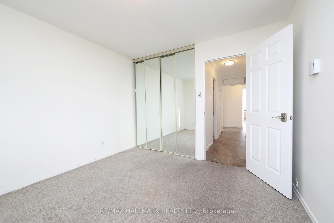
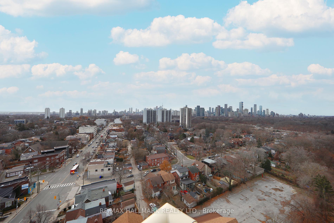
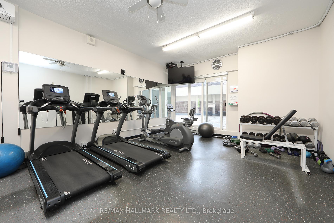
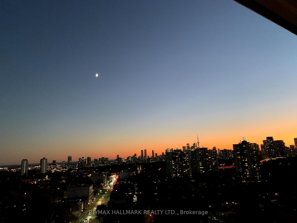
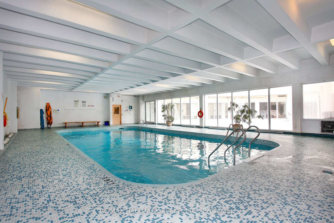
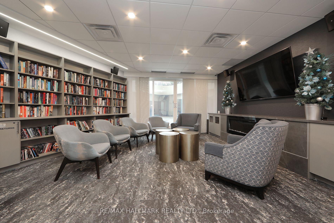
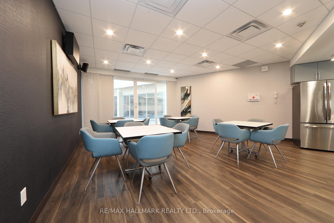
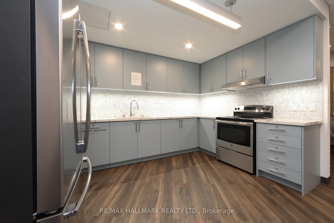
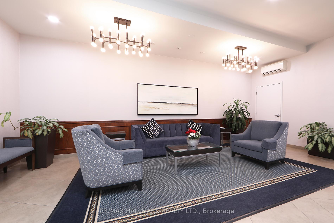
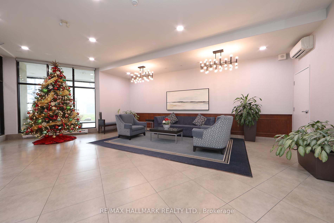
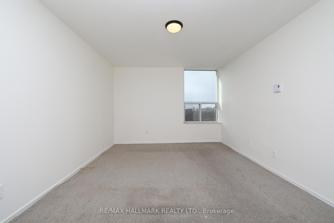

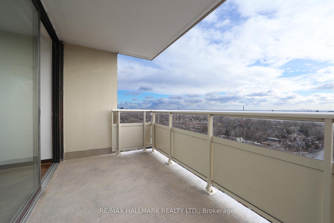
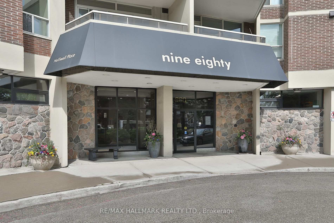
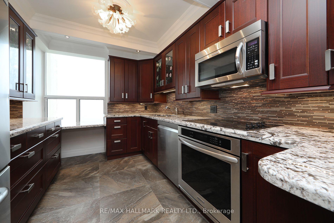
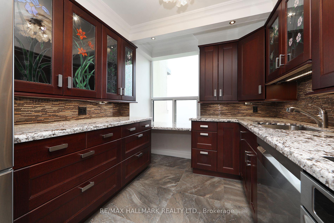
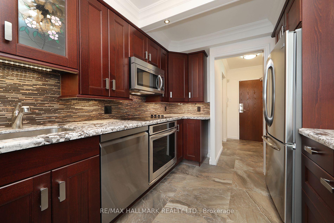
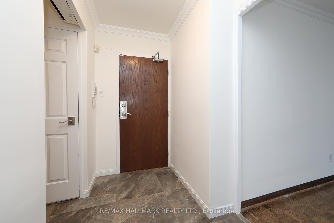
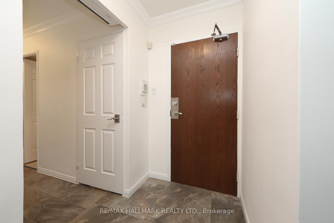
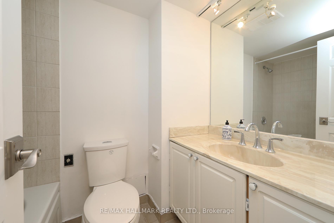
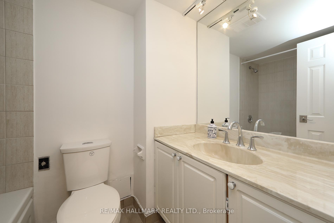
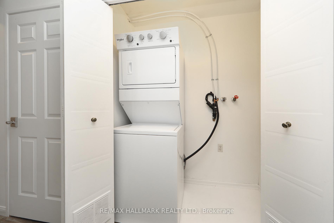
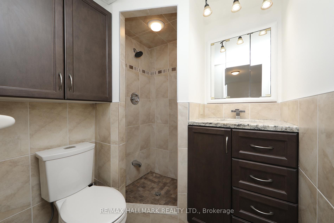
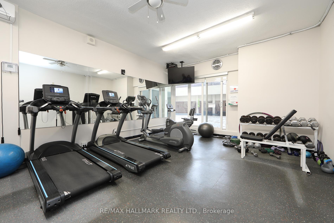
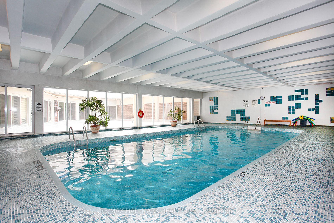
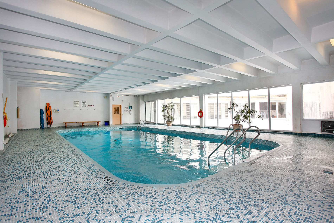
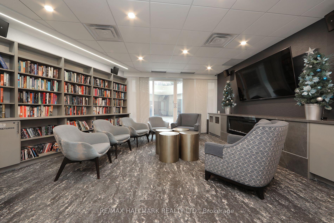
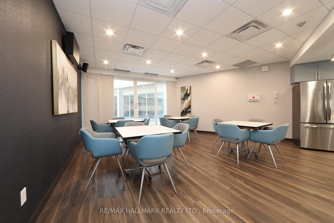
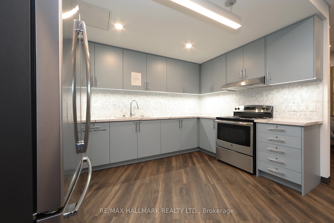
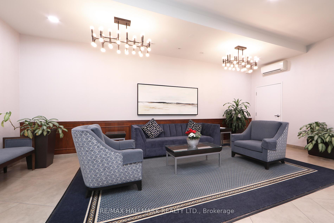
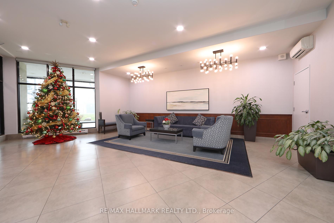
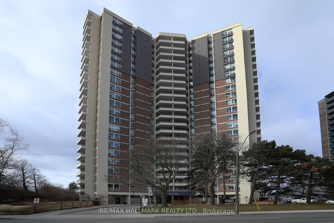























































| Spacious and bright 3 bedroom, 2 bathroom corner unit in the highly sought-after 'Helliwell Place'. Huge living room with floor-to-ceiling sliding doors and walk-out to a good sized balcony. Enjoy the unobstructed panoramic south-east views of the city and the lake. Primary bedroom with walk-in closet and 3-piece bath. Large windows throughout. Ensuite storage, plus locker and underground parking. Fantastic neighbourhood and community. Lots of social activities to take part in such as book club, eurchre evenings, neighbour get togethers, BBQ and more. Amenities include concierge, indoor pool, gym and party room. Great location! Steps to beautiful trails, Sobey's grocery, pharmacies, medical centre, Danforth shops and restaurants, Broadview subway, and TTC. |
| Extras: Stainless Steel Fridge, stove, dishwasher, microwave hood, stacked washer and dryer, electrical light fixtures, parking, locker. Maintenance fee amount is from January 2025 to December 2025. |
| Price | $799,900 |
| Taxes: | $3848.25 |
| Maintenance Fee: | 1504.02 |
| Address: | 980 Broadview Ave , Unit 1808, Toronto, M4K 3Y1, Ontario |
| Province/State: | Ontario |
| Condo Corporation No | YCC |
| Level | 17 |
| Unit No | 8 |
| Locker No | #48 |
| Directions/Cross Streets: | Broadview/North of Danforth |
| Rooms: | 6 |
| Bedrooms: | 3 |
| Bedrooms +: | |
| Kitchens: | 1 |
| Family Room: | N |
| Basement: | None |
| Property Type: | Condo Apt |
| Style: | Apartment |
| Exterior: | Brick |
| Garage Type: | Underground |
| Garage(/Parking)Space: | 1.00 |
| Drive Parking Spaces: | 1 |
| Park #1 | |
| Parking Type: | Exclusive |
| Legal Description: | B/#76 |
| Exposure: | Se |
| Balcony: | Open |
| Locker: | Exclusive |
| Pet Permited: | Restrict |
| Approximatly Square Footage: | 1200-1399 |
| Maintenance: | 1504.02 |
| Hydro Included: | Y |
| Water Included: | Y |
| Cabel TV Included: | Y |
| Common Elements Included: | Y |
| Heat Included: | Y |
| Building Insurance Included: | Y |
| Fireplace/Stove: | N |
| Heat Source: | Electric |
| Heat Type: | Radiant |
| Central Air Conditioning: | Wall Unit |
| Ensuite Laundry: | Y |
$
%
Years
This calculator is for demonstration purposes only. Always consult a professional
financial advisor before making personal financial decisions.
| Although the information displayed is believed to be accurate, no warranties or representations are made of any kind. |
| RE/MAX HALLMARK REALTY LTD. |
- Listing -1 of 0
|
|

Dir:
1-866-382-2968
Bus:
416-548-7854
Fax:
416-981-7184
| Virtual Tour | Book Showing | Email a Friend |
Jump To:
At a Glance:
| Type: | Condo - Condo Apt |
| Area: | Toronto |
| Municipality: | Toronto |
| Neighbourhood: | Broadview North |
| Style: | Apartment |
| Lot Size: | x () |
| Approximate Age: | |
| Tax: | $3,848.25 |
| Maintenance Fee: | $1,504.02 |
| Beds: | 3 |
| Baths: | 2 |
| Garage: | 1 |
| Fireplace: | N |
| Air Conditioning: | |
| Pool: |
Locatin Map:
Payment Calculator:

Listing added to your favorite list
Looking for resale homes?

By agreeing to Terms of Use, you will have ability to search up to 247088 listings and access to richer information than found on REALTOR.ca through my website.
- Color Examples
- Red
- Magenta
- Gold
- Black and Gold
- Dark Navy Blue And Gold
- Cyan
- Black
- Purple
- Gray
- Blue and Black
- Orange and Black
- Green
- Device Examples


