$699,900
Available - For Sale
Listing ID: E11891147
1975 Rosefield Rd , Unit 106, Pickering, L1V 3E3, Ontario
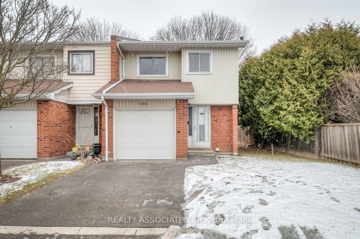
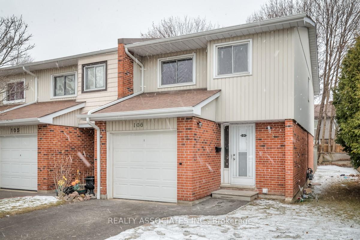
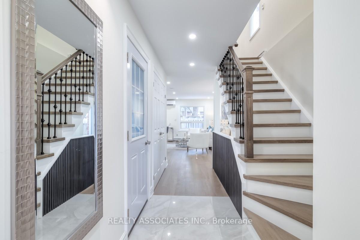
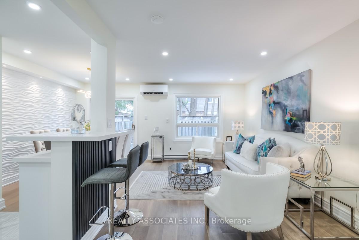
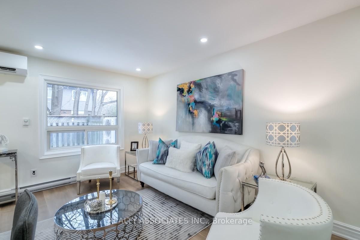
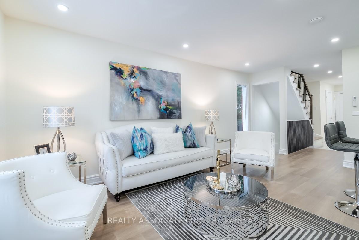
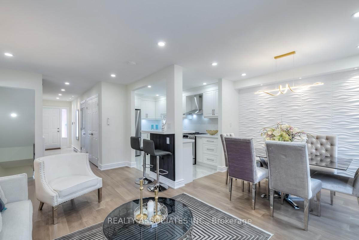
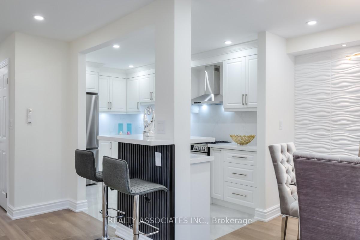
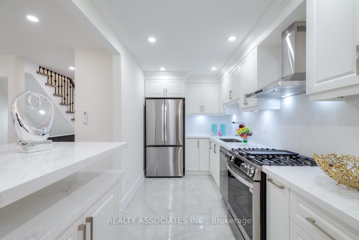
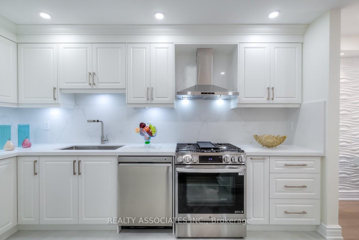
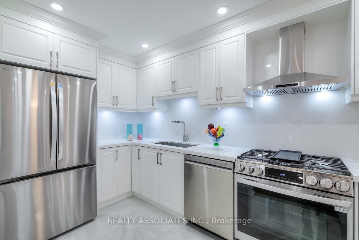
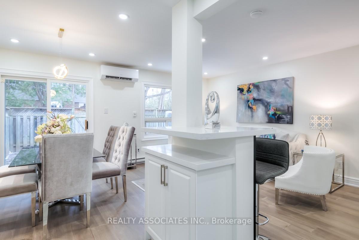
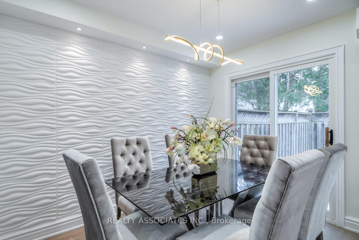
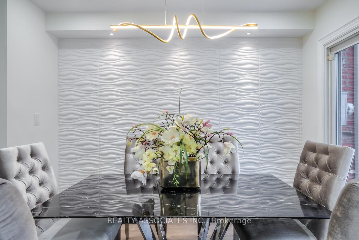
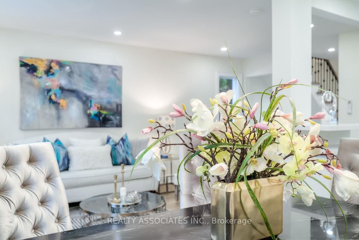
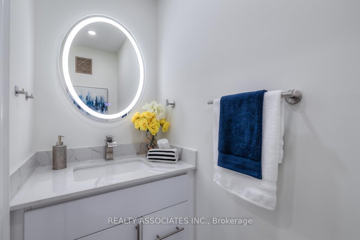
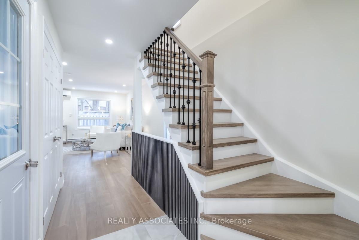
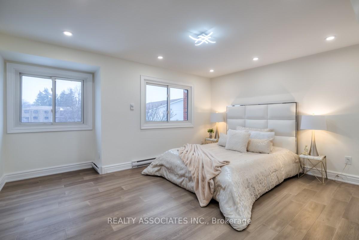
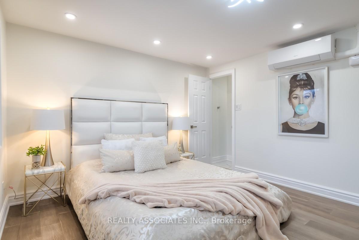
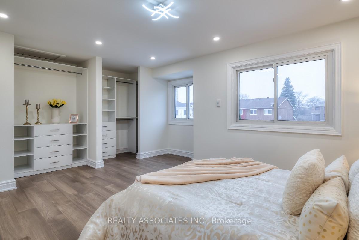
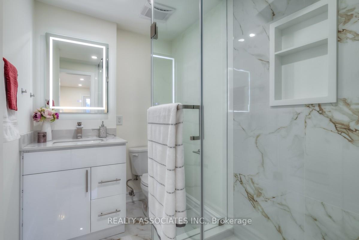
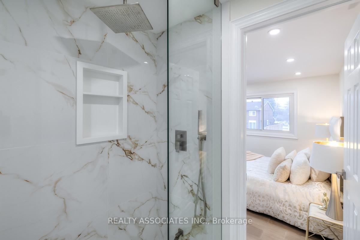
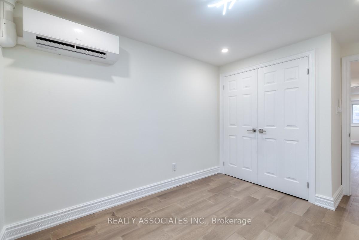
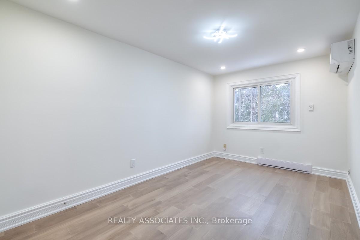
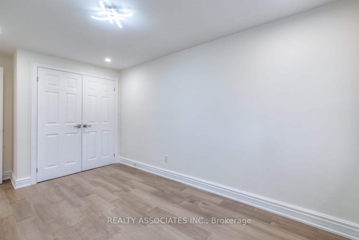
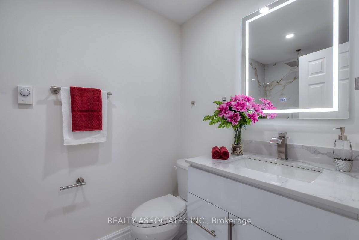
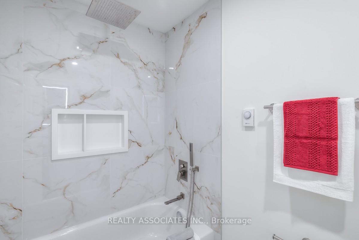
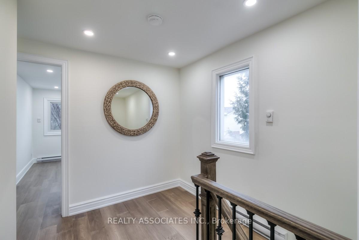
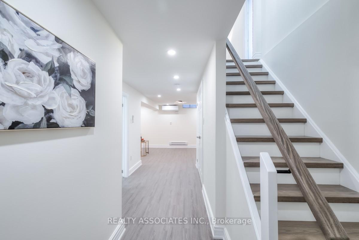
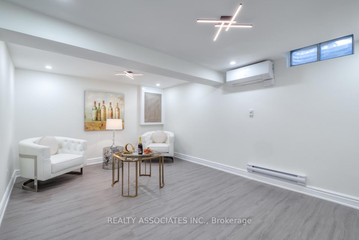
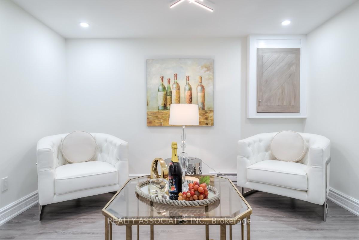
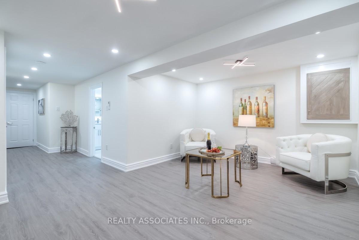
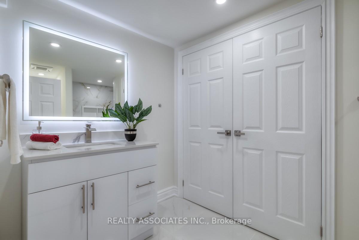
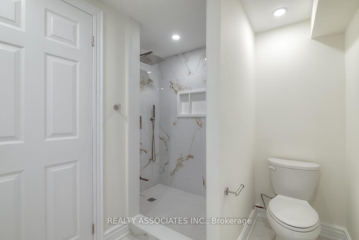
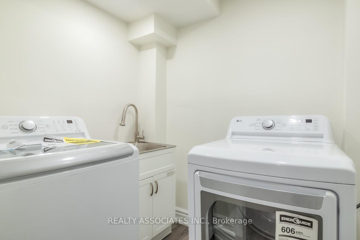
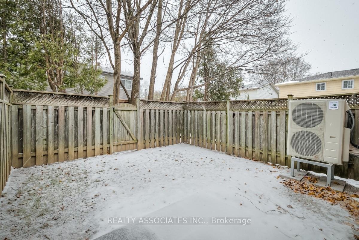
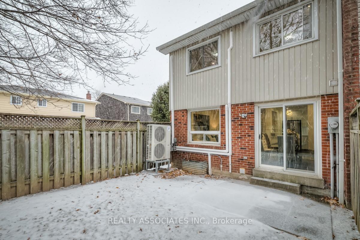
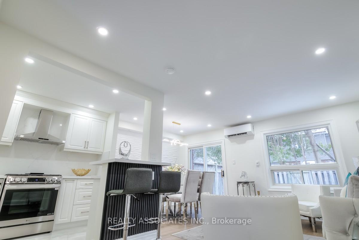
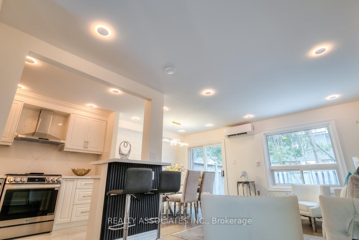
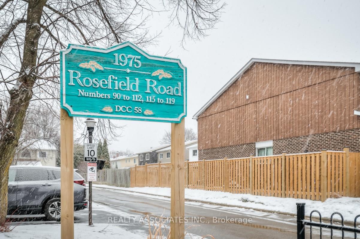








































| ** One Of A Kind** Better Than Brand New** A Property to Appreciate not Negotiate **Fully Loaded, Renovated 2 Story End Unit Condo Townhouse in The Heart Of Pickering, A True Urban Retreat! As An End Unit, It Offers Extra Privacy & Space, Making It Ideal For A Growing Family Or Anyone Seeking A Comfortable, Modern & Fully Equipped Living Space. Inside, You'll Find Brand-New Engineered Flooring Flowing Seamlessly Throughout This Home, Creating A Warm & Welcoming Atmosphere. This Home Features 3 Spacious Bedrooms, including a Master Bedroom with 4 Pc. Ensuite & A Custom-Built Closet, Providing Ample Storage & Style. The Home Also Boasts A Brand New Top Of The Line Hvac System, ensuring comfort and efficiency all year round for your cold & Hot days [ Operating up to -30 Degrees], Backed up by 11 Brand New Electrical Baseboards with Individual Thermostats. Lots of Recessed Pot Lights Throughout Enhancing The Contemporary Design, Adding A Modern Touch To Every Room. You'll Have Convenient Access To Garage From Inside. With Low Monthly Maintenance Fee [ Including Wi-Fi & Cable TV ]. Ideally Located Near Transits & Shopping Centers. Everything You Need Is Just A Short Walk Away. It's Only A 6-Minute Drive to Pickering GO Station, 3 Minutes to Pickering Town Centre, Just A Few Minutes To Major Highways (401 & 407 ), Places Of Worship, Schools, Transit On Finch. Full Complete renovations, Nothing To Do For a very long time But Move In & Enjoy The Vibrant Lifestyle Pickering Has To Offer. Schedule a viewing today and make this stunning townhouse yours! |
| Extras: Brand New from A to Z, Please see attached Feature Sheet with complete list! |
| Price | $699,900 |
| Taxes: | $3598.00 |
| Maintenance Fee: | 383.12 |
| Address: | 1975 Rosefield Rd , Unit 106, Pickering, L1V 3E3, Ontario |
| Province/State: | Ontario |
| Condo Corporation No | DCC |
| Level | 1 |
| Unit No | 106 |
| Directions/Cross Streets: | Finch / Rosefield Rd |
| Rooms: | 6 |
| Rooms +: | 1 |
| Bedrooms: | 3 |
| Bedrooms +: | |
| Kitchens: | 1 |
| Family Room: | N |
| Basement: | Finished |
| Approximatly Age: | 31-50 |
| Property Type: | Condo Townhouse |
| Style: | 2-Storey |
| Exterior: | Brick, Vinyl Siding |
| Garage Type: | Attached |
| Garage(/Parking)Space: | 1.00 |
| Drive Parking Spaces: | 1 |
| Park #1 | |
| Parking Type: | Owned |
| Exposure: | W |
| Balcony: | None |
| Locker: | None |
| Pet Permited: | Restrict |
| Retirement Home: | N |
| Approximatly Age: | 31-50 |
| Approximatly Square Footage: | 1200-1399 |
| Building Amenities: | Visitor Parking |
| Property Features: | Library, Place Of Worship, Public Transit |
| Maintenance: | 383.12 |
| Cabel TV Included: | Y |
| Common Elements Included: | Y |
| Building Insurance Included: | Y |
| Fireplace/Stove: | N |
| Heat Source: | Electric |
| Heat Type: | Heat Pump |
| Central Air Conditioning: | Window Unit |
| Laundry Level: | Lower |
| Elevator Lift: | N |
$
%
Years
This calculator is for demonstration purposes only. Always consult a professional
financial advisor before making personal financial decisions.
| Although the information displayed is believed to be accurate, no warranties or representations are made of any kind. |
| REALTY ASSOCIATES INC. |
- Listing -1 of 0
|
|

Dir:
1-866-382-2968
Bus:
416-548-7854
Fax:
416-981-7184
| Virtual Tour | Book Showing | Email a Friend |
Jump To:
At a Glance:
| Type: | Condo - Condo Townhouse |
| Area: | Durham |
| Municipality: | Pickering |
| Neighbourhood: | Liverpool |
| Style: | 2-Storey |
| Lot Size: | x () |
| Approximate Age: | 31-50 |
| Tax: | $3,598 |
| Maintenance Fee: | $383.12 |
| Beds: | 3 |
| Baths: | 4 |
| Garage: | 1 |
| Fireplace: | N |
| Air Conditioning: | |
| Pool: |
Locatin Map:
Payment Calculator:

Listing added to your favorite list
Looking for resale homes?

By agreeing to Terms of Use, you will have ability to search up to 247088 listings and access to richer information than found on REALTOR.ca through my website.
- Color Examples
- Red
- Magenta
- Gold
- Black and Gold
- Dark Navy Blue And Gold
- Cyan
- Black
- Purple
- Gray
- Blue and Black
- Orange and Black
- Green
- Device Examples


