$399,900
Available - For Sale
Listing ID: E11890934
400 Mclevin Ave , Unit 409, Toronto, M1B 5J4, Ontario
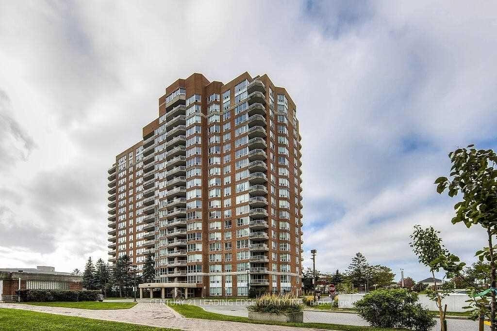
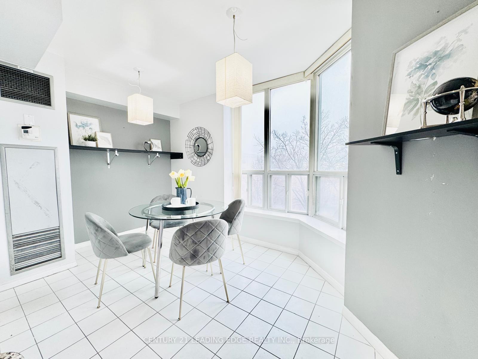
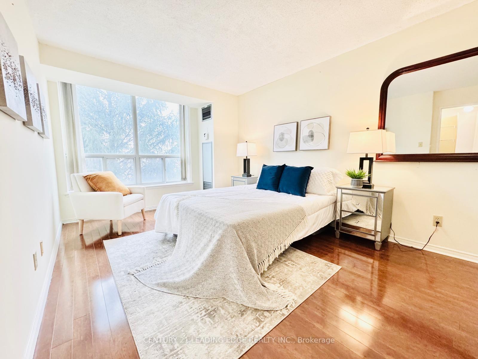
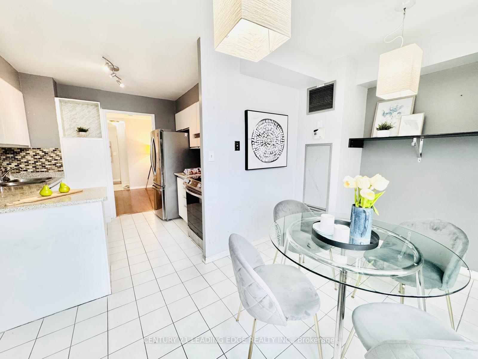
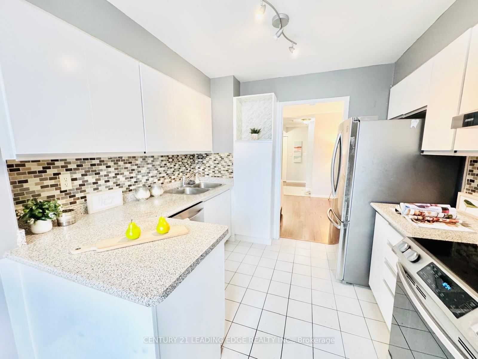
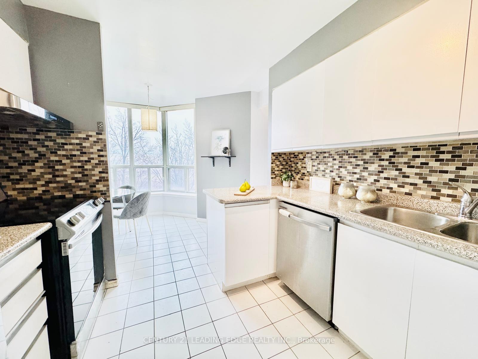
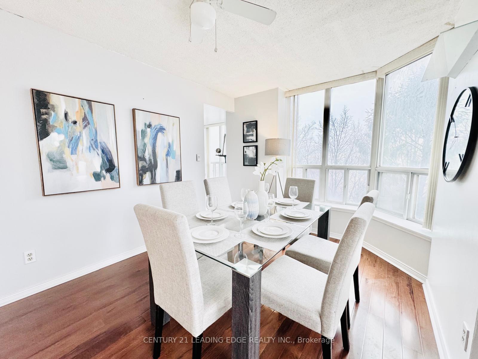
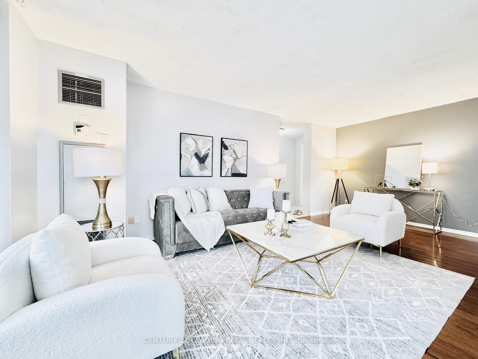
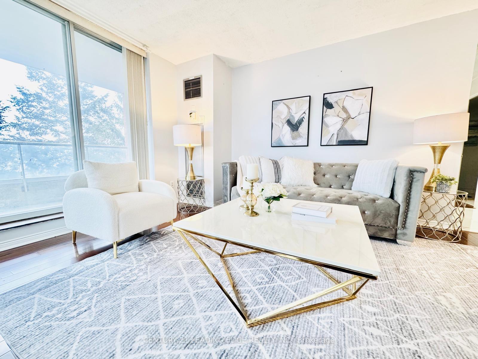
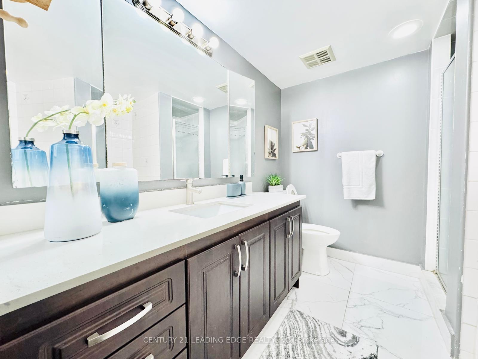
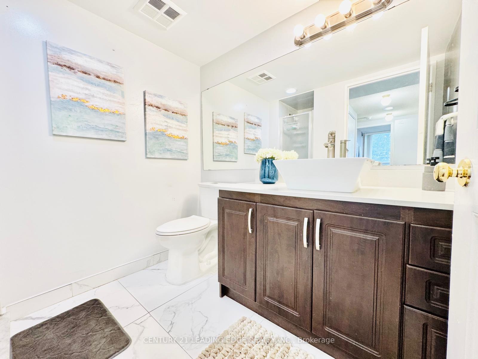
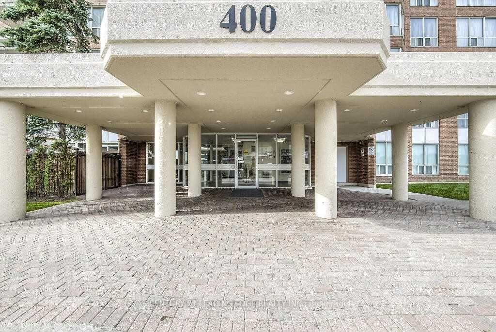
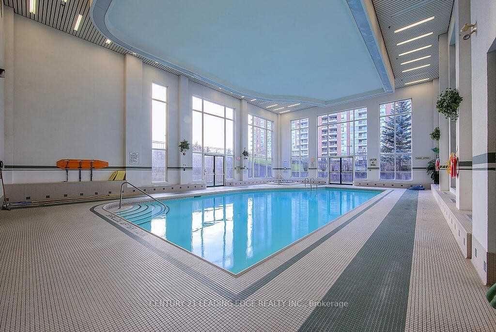
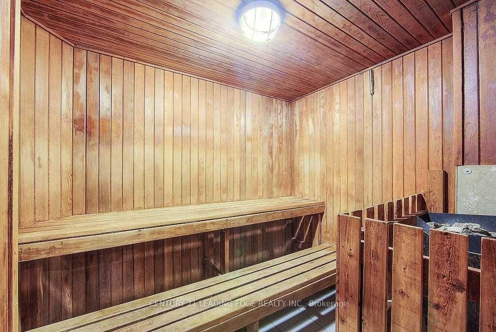
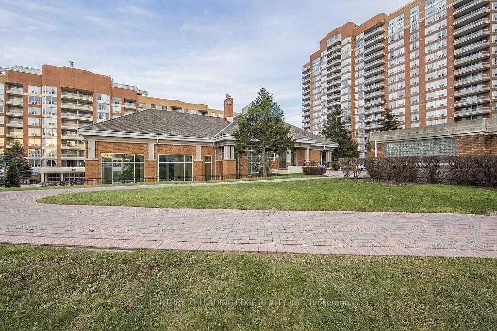
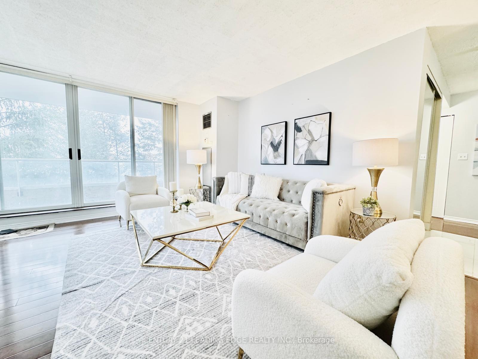
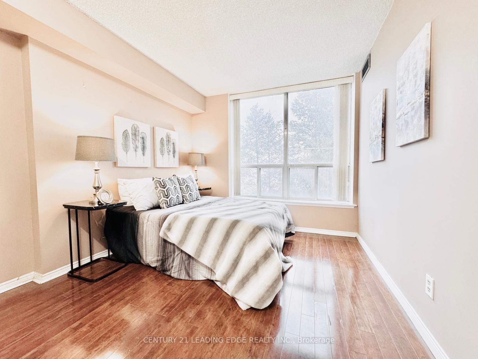
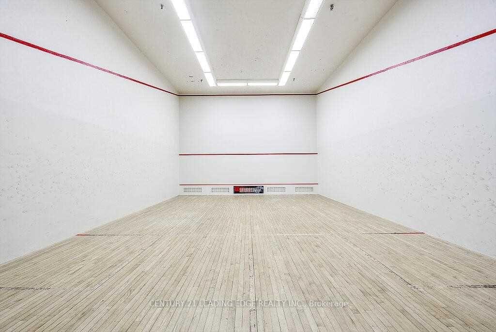
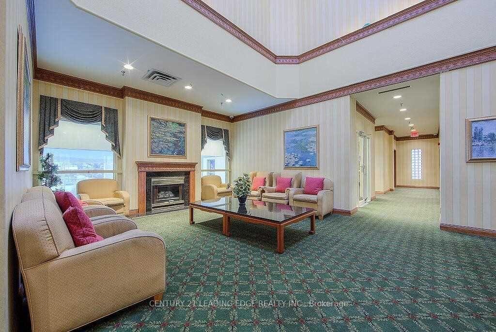
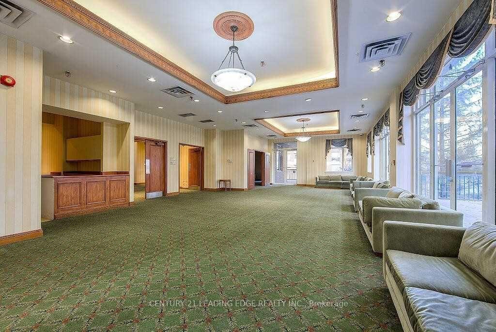
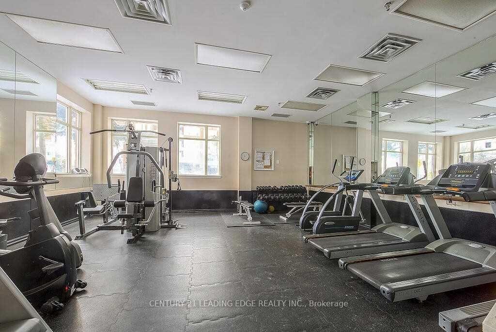





















| Discover unparalleled comfort and convenience in this exceptional corner unit, ideally situated at McLevin Avenue and Neilson Road. Boasting over 1,200 SF of thoughtfully designed living space, this residence offers a bright and spacious eat-in kitchen and a large open balcony perfect for relaxation or entertaining! The home features two generously sized bedrooms and access to resort-style amenities, including a fully equipped gym, sauna, pool, jacuzzi, tennis court, and squash court. A premium party room accommodating over 200 guests and 24-hour security ensures both luxury and peace of mind. Conveniently located, the property is within walking distance of TTC transit, libraries, an ice rink, places of worship, shopping malls, medical centers, and grocery stores. Ample visitor parking is also available for guests. This is more than a residence it's a vibrant lifestyle opportunity. |
| Extras: All Window Blinds, Stainless Steel Fridge & Stove / Oven (never used, good as new ) Stainless Steel Dishwasher (Never Used, good as new) Washer, Dryer ( Never used , good as new) All ELF |
| Price | $399,900 |
| Taxes: | $1305.89 |
| Maintenance Fee: | 896.00 |
| Address: | 400 Mclevin Ave , Unit 409, Toronto, M1B 5J4, Ontario |
| Province/State: | Ontario |
| Condo Corporation No | MTCC |
| Level | 4 |
| Unit No | 9 |
| Directions/Cross Streets: | McLevin/Neilson |
| Rooms: | 4 |
| Bedrooms: | 2 |
| Bedrooms +: | |
| Kitchens: | 1 |
| Family Room: | Y |
| Basement: | None |
| Property Type: | Condo Apt |
| Style: | Apartment |
| Exterior: | Brick, Concrete |
| Garage Type: | Underground |
| Garage(/Parking)Space: | 1.00 |
| Drive Parking Spaces: | 0 |
| Park #1 | |
| Parking Type: | Owned |
| Exposure: | Se |
| Balcony: | Open |
| Locker: | Owned |
| Pet Permited: | Restrict |
| Approximatly Square Footage: | 1200-1399 |
| Maintenance: | 896.00 |
| CAC Included: | Y |
| Water Included: | Y |
| Common Elements Included: | Y |
| Heat Included: | Y |
| Parking Included: | Y |
| Building Insurance Included: | Y |
| Fireplace/Stove: | N |
| Heat Source: | Gas |
| Heat Type: | Forced Air |
| Central Air Conditioning: | Central Air |
| Ensuite Laundry: | Y |
$
%
Years
This calculator is for demonstration purposes only. Always consult a professional
financial advisor before making personal financial decisions.
| Although the information displayed is believed to be accurate, no warranties or representations are made of any kind. |
| CENTURY 21 LEADING EDGE REALTY INC. |
- Listing -1 of 0
|
|

Dir:
1-866-382-2968
Bus:
416-548-7854
Fax:
416-981-7184
| Book Showing | Email a Friend |
Jump To:
At a Glance:
| Type: | Condo - Condo Apt |
| Area: | Toronto |
| Municipality: | Toronto |
| Neighbourhood: | Malvern |
| Style: | Apartment |
| Lot Size: | x () |
| Approximate Age: | |
| Tax: | $1,305.89 |
| Maintenance Fee: | $896 |
| Beds: | 2 |
| Baths: | 2 |
| Garage: | 1 |
| Fireplace: | N |
| Air Conditioning: | |
| Pool: |
Locatin Map:
Payment Calculator:

Listing added to your favorite list
Looking for resale homes?

By agreeing to Terms of Use, you will have ability to search up to 247088 listings and access to richer information than found on REALTOR.ca through my website.
- Color Examples
- Red
- Magenta
- Gold
- Black and Gold
- Dark Navy Blue And Gold
- Cyan
- Black
- Purple
- Gray
- Blue and Black
- Orange and Black
- Green
- Device Examples


