$449,000
Available - For Sale
Listing ID: E11890395
1250 Bridletowne Circ , Unit 1109, Toronto, M1W 2V1, Ontario
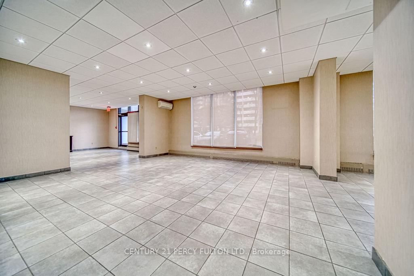
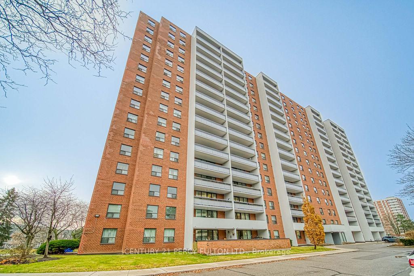
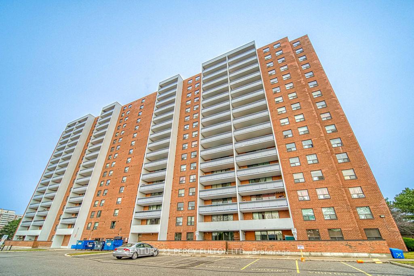
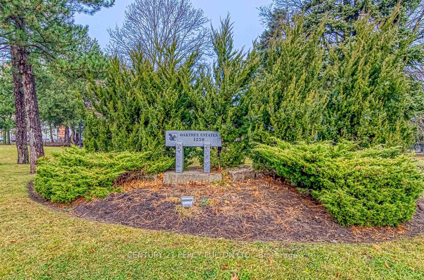
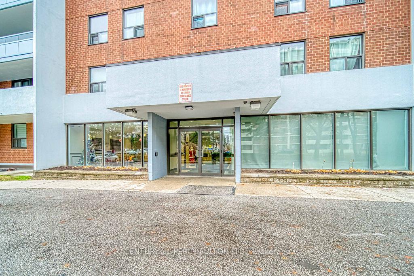
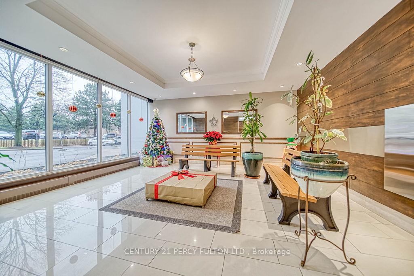
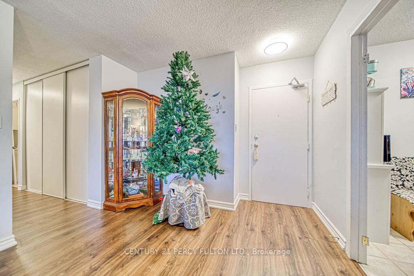
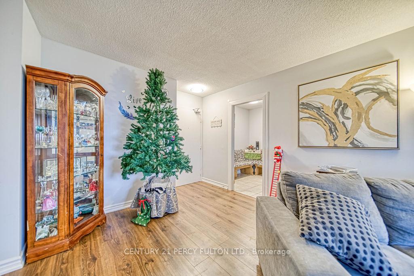
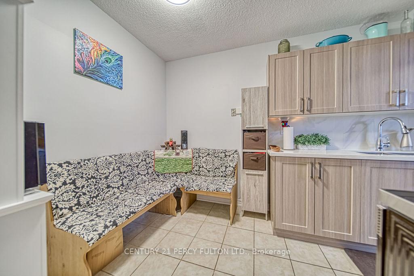
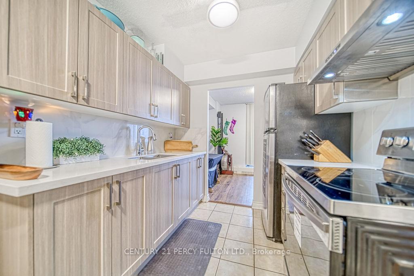

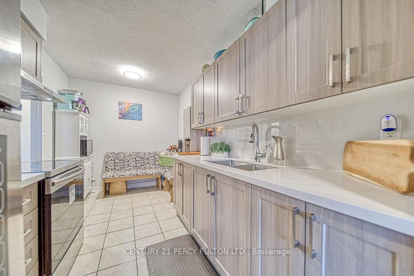
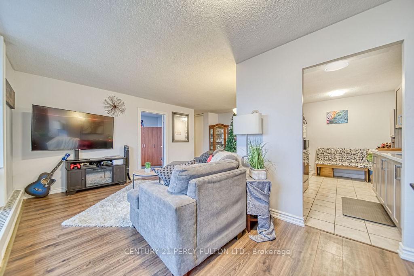
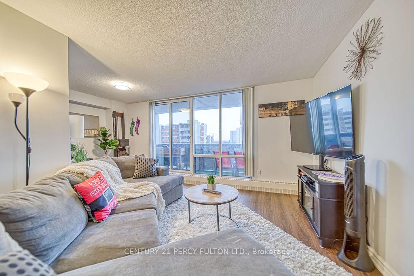
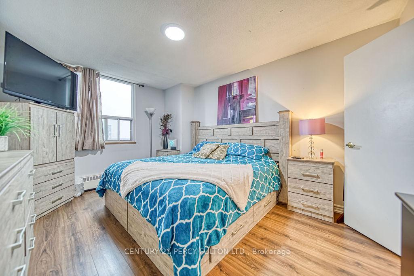
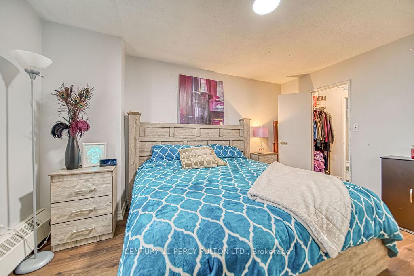
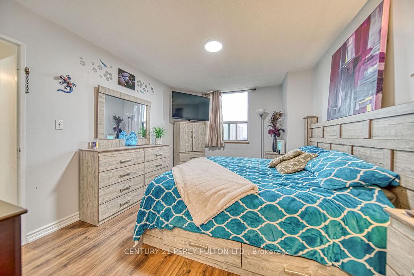
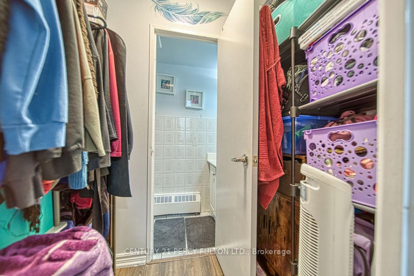
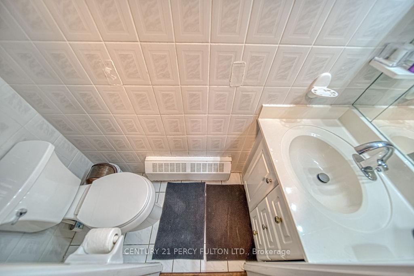


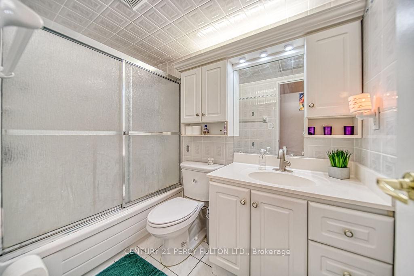
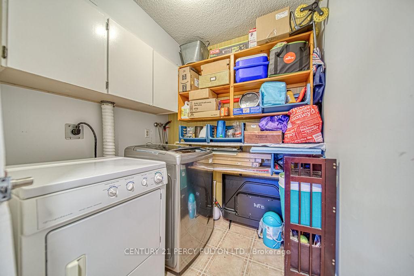
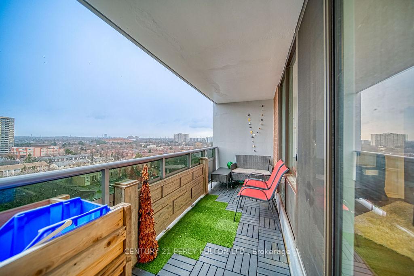
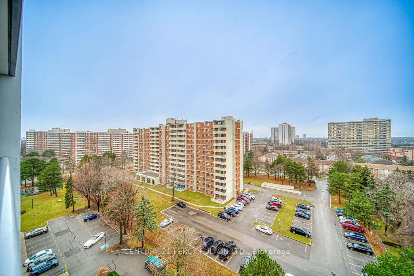
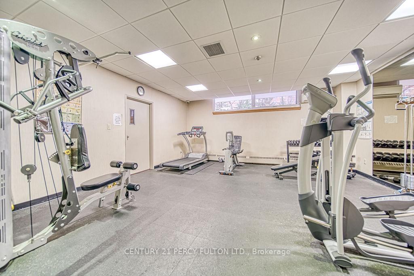
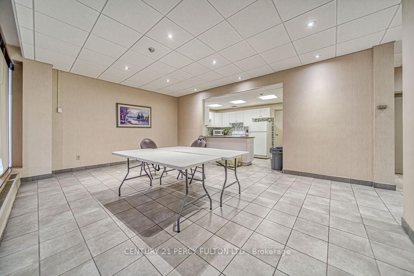

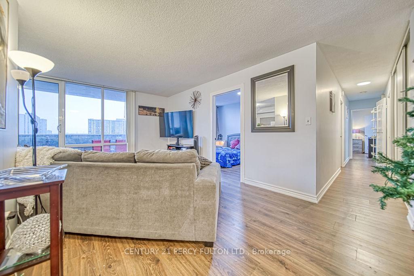
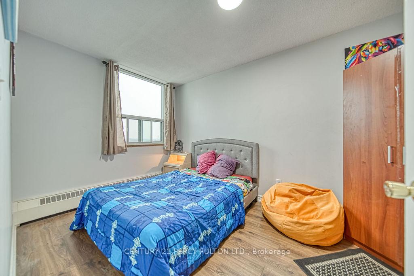
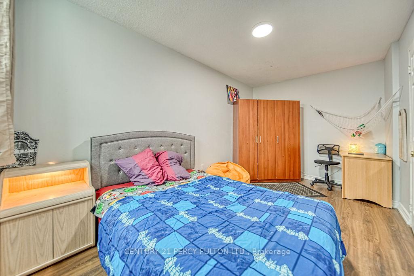
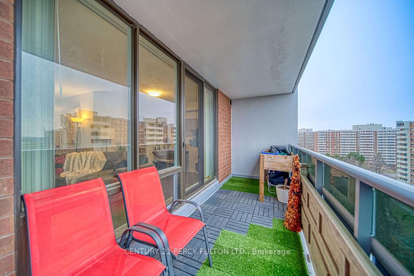
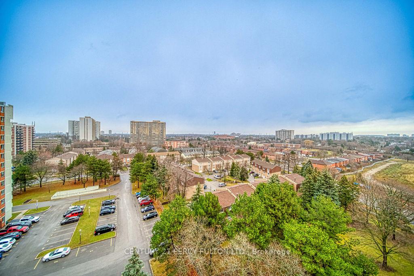

































| Welcome to this stunning 2-bedroom condo with a versatile den, located at 1250 Bridletown Circle in Scarborough. This beautifully designed unit features a spacious layout that seamlessly blends comfort and functionality. The den is large enough to serve as a third bedroom, home office, or flex space to suit your needs. The primary bedroom offers a private retreat with a walk-in closet and ensuite bathroom. Situated in a sought-after neighborhood, this condo is close to schools, parks, shopping, dining, and offers easy access to public transit and major highways perfect for families and commuters alike. Don't miss the chance to make this exceptional home yours! |
| Price | $449,000 |
| Taxes: | $1539.10 |
| Maintenance Fee: | 988.10 |
| Address: | 1250 Bridletowne Circ , Unit 1109, Toronto, M1W 2V1, Ontario |
| Province/State: | Ontario |
| Condo Corporation No | YCC |
| Level | 11 |
| Unit No | 09 |
| Directions/Cross Streets: | WARDEN/FINCH |
| Rooms: | 7 |
| Bedrooms: | 3 |
| Bedrooms +: | |
| Kitchens: | 1 |
| Family Room: | N |
| Basement: | None |
| Approximatly Age: | 31-50 |
| Property Type: | Condo Apt |
| Style: | Apartment |
| Exterior: | Brick |
| Garage Type: | Underground |
| Garage(/Parking)Space: | 1.00 |
| Drive Parking Spaces: | 1 |
| Park #1 | |
| Parking Spot: | 171 |
| Parking Type: | Exclusive |
| Exposure: | N |
| Balcony: | Open |
| Locker: | Ensuite |
| Pet Permited: | Restrict |
| Approximatly Age: | 31-50 |
| Approximatly Square Footage: | 1000-1199 |
| Building Amenities: | Gym, Party/Meeting Room, Tennis Court, Visitor Parking |
| Property Features: | Hospital, Library, Park, Place Of Worship, Public Transit, School |
| Maintenance: | 988.10 |
| Hydro Included: | Y |
| Water Included: | Y |
| Cabel TV Included: | Y |
| Common Elements Included: | Y |
| Heat Included: | Y |
| Parking Included: | Y |
| Condo Tax Included: | Y |
| Building Insurance Included: | Y |
| Fireplace/Stove: | N |
| Heat Source: | Electric |
| Heat Type: | Baseboard |
| Central Air Conditioning: | None |
$
%
Years
This calculator is for demonstration purposes only. Always consult a professional
financial advisor before making personal financial decisions.
| Although the information displayed is believed to be accurate, no warranties or representations are made of any kind. |
| CENTURY 21 PERCY FULTON LTD. |
- Listing -1 of 0
|
|

Dir:
1-866-382-2968
Bus:
416-548-7854
Fax:
416-981-7184
| Book Showing | Email a Friend |
Jump To:
At a Glance:
| Type: | Condo - Condo Apt |
| Area: | Toronto |
| Municipality: | Toronto |
| Neighbourhood: | L'Amoreaux |
| Style: | Apartment |
| Lot Size: | x () |
| Approximate Age: | 31-50 |
| Tax: | $1,539.1 |
| Maintenance Fee: | $988.1 |
| Beds: | 3 |
| Baths: | 2 |
| Garage: | 1 |
| Fireplace: | N |
| Air Conditioning: | |
| Pool: |
Locatin Map:
Payment Calculator:

Listing added to your favorite list
Looking for resale homes?

By agreeing to Terms of Use, you will have ability to search up to 247088 listings and access to richer information than found on REALTOR.ca through my website.
- Color Examples
- Red
- Magenta
- Gold
- Black and Gold
- Dark Navy Blue And Gold
- Cyan
- Black
- Purple
- Gray
- Blue and Black
- Orange and Black
- Green
- Device Examples


