$748,888
Available - For Sale
Listing ID: C9508622
21 Grand Magazine St , Unit 412, Toronto, M5V 1B5, Ontario
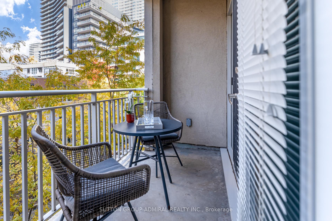
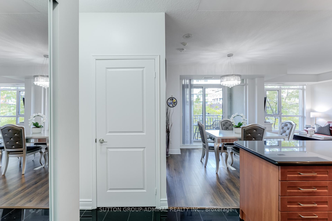
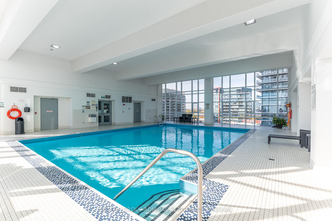
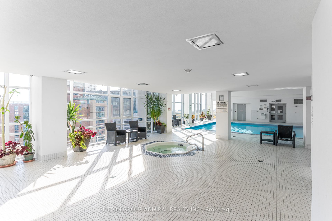
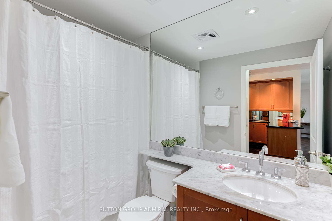
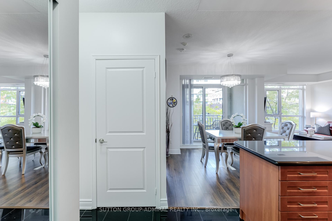
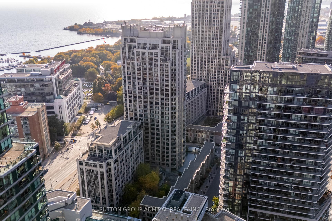
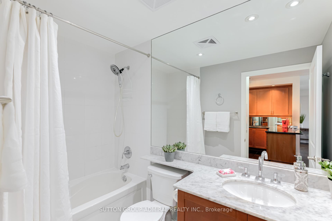
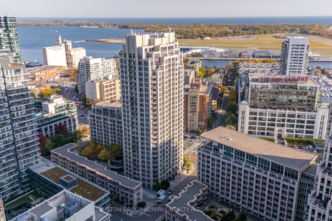
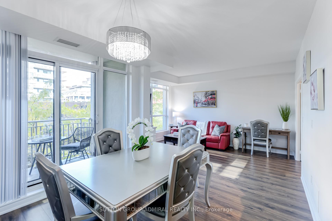
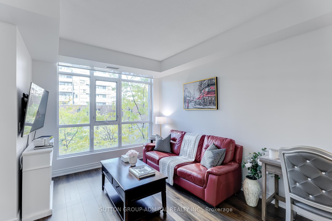
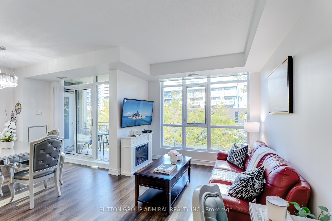
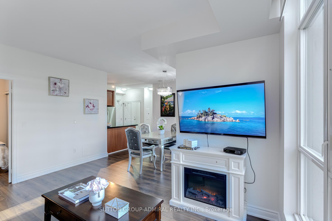
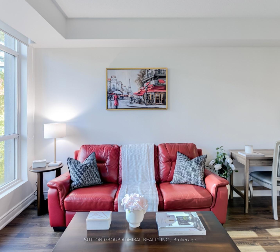

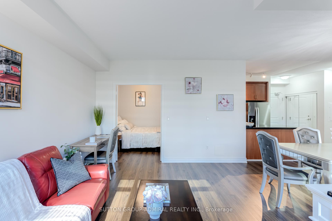
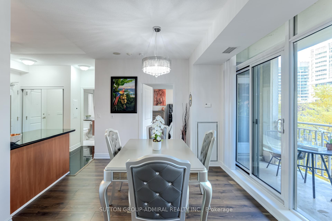
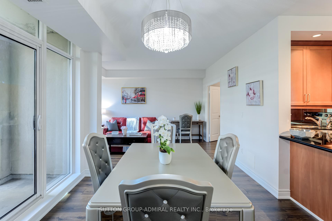
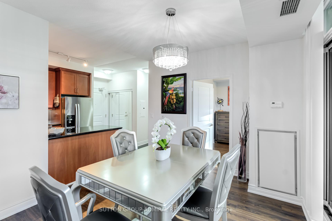
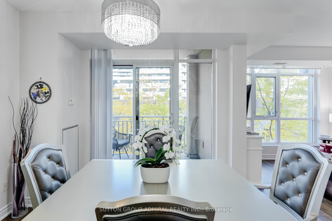
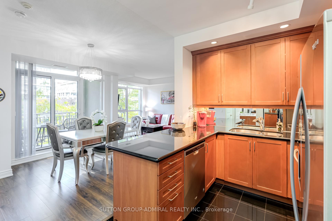
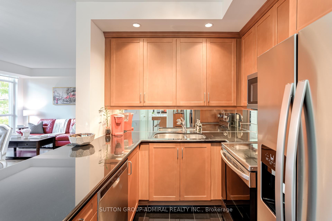
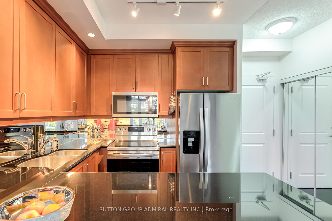
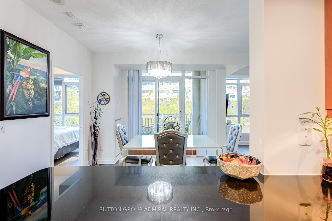
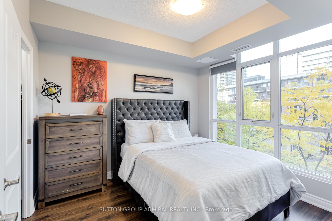
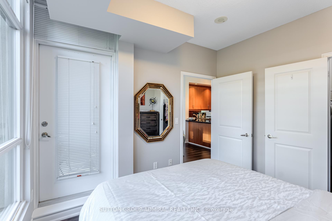
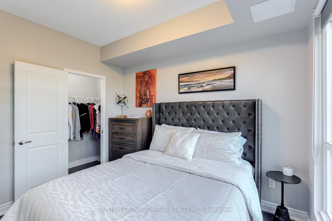
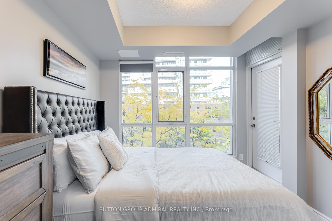
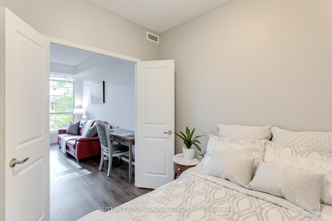
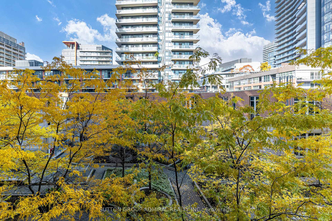
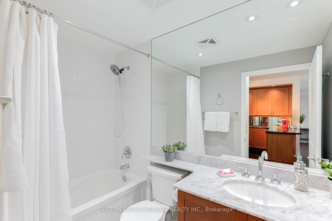
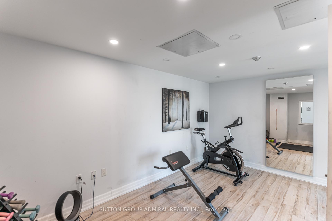
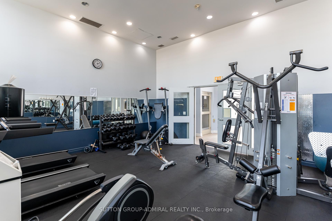
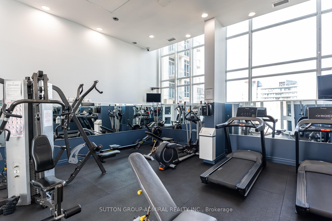
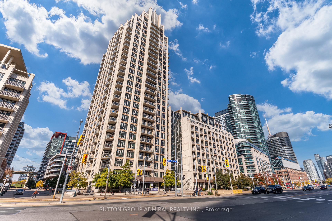
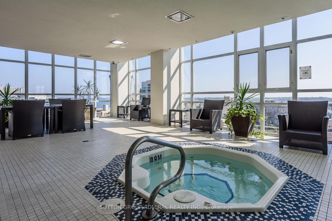
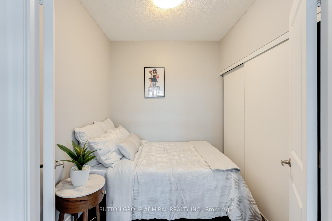
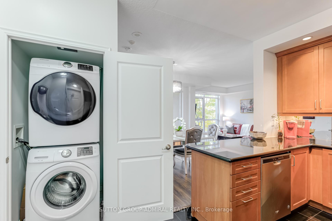
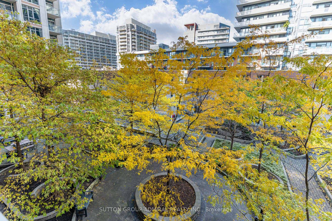
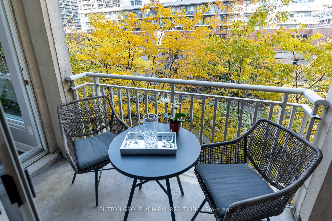
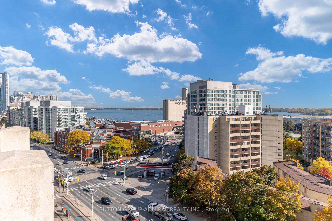
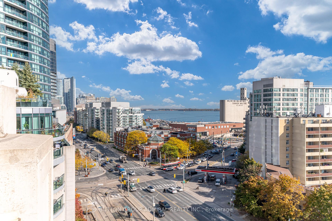
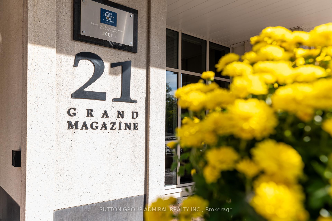
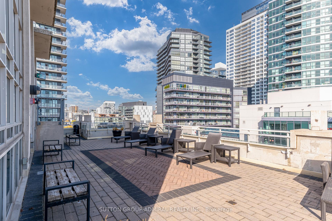
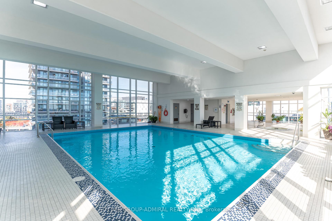
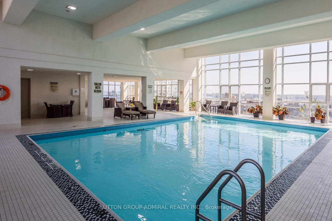














































| Discover your dream condo in the heart of the city! This spacious 1-bedroom plus den features an extra-large, versatile den that can easily be used as a second bedroom with a large closet. Enjoy an open-concept living and dining area with 9-foot ceilings, providing ample space for entertaining and enhancing your everyday living experience. This beautifully renovated unit is meticulously maintained, featuring stunning finishes, including new stainless steel appliances & luxury laminate flooring. The large, modern kitchen features granite countertops, abundant storage, and plenty of cooking space. Enjoy peaceful garden views from your windows and balcony. This exceptional condo offers the ultimate city living experience while nestled in a tranquil, waterfront neighbourhood. The building is renowned for its outstanding amenities and low maintenance fees, featuring a rooftop deck with stunning waterfront views, a massive pool with hot tub, sauna, gym, party room, lounge, BBQ terrace, 24-hr concierge, and security. Unbeatable Location! You'll find grocery stores, restaurants, parks (including dog parks), trails, Lakeshore, Harbourfront, and the TTC right at your doorstep. Plus, you're just steps away from entertainment, CNE, BMO Field, Budweiser Stage, Rogers Centre, Scotiabank Arena, CN Tower, ferries, and morethis condo is the perfect fit for your lifestyle. One underground parking space and one storage locker included. |
| Extras: Renovations (2022): New S/S Appliances, Washer & Dryer, Luxury laminate flooring, upgraded baseboards, paint throughout, modern kitchen & bath fixtures, & Window Coverings. Also, Electrical Light Fixtures & Electrical Fireplace |
| Price | $748,888 |
| Taxes: | $2882.61 |
| Maintenance Fee: | 598.09 |
| Address: | 21 Grand Magazine St , Unit 412, Toronto, M5V 1B5, Ontario |
| Province/State: | Ontario |
| Condo Corporation No | TSCC |
| Level | 4 |
| Unit No | 12 |
| Directions/Cross Streets: | Bathurst & Lakeshore |
| Rooms: | 5 |
| Bedrooms: | 1 |
| Bedrooms +: | 1 |
| Kitchens: | 1 |
| Family Room: | Y |
| Basement: | None |
| Approximatly Age: | 11-15 |
| Property Type: | Condo Apt |
| Style: | Apartment |
| Exterior: | Brick |
| Garage Type: | Underground |
| Garage(/Parking)Space: | 1.00 |
| Drive Parking Spaces: | 1 |
| Park #1 | |
| Parking Spot: | 4 |
| Parking Type: | Owned |
| Legal Description: | P3 |
| Exposure: | N |
| Balcony: | Encl |
| Locker: | Owned |
| Pet Permited: | Restrict |
| Approximatly Age: | 11-15 |
| Approximatly Square Footage: | 700-799 |
| Building Amenities: | Concierge, Gym, Indoor Pool, Party/Meeting Room, Sauna, Visitor Parking |
| Property Features: | Clear View, Hospital, Lake/Pond, Library, Park, Public Transit |
| Maintenance: | 598.09 |
| CAC Included: | Y |
| Water Included: | Y |
| Common Elements Included: | Y |
| Heat Included: | Y |
| Parking Included: | Y |
| Fireplace/Stove: | Y |
| Heat Source: | Gas |
| Heat Type: | Heat Pump |
| Central Air Conditioning: | Central Air |
| Laundry Level: | Main |
| Ensuite Laundry: | Y |
$
%
Years
This calculator is for demonstration purposes only. Always consult a professional
financial advisor before making personal financial decisions.
| Although the information displayed is believed to be accurate, no warranties or representations are made of any kind. |
| SUTTON GROUP-ADMIRAL REALTY INC. |
- Listing -1 of 0
|
|

Dir:
1-866-382-2968
Bus:
416-548-7854
Fax:
416-981-7184
| Virtual Tour | Book Showing | Email a Friend |
Jump To:
At a Glance:
| Type: | Condo - Condo Apt |
| Area: | Toronto |
| Municipality: | Toronto |
| Neighbourhood: | Niagara |
| Style: | Apartment |
| Lot Size: | x () |
| Approximate Age: | 11-15 |
| Tax: | $2,882.61 |
| Maintenance Fee: | $598.09 |
| Beds: | 1+1 |
| Baths: | 1 |
| Garage: | 1 |
| Fireplace: | Y |
| Air Conditioning: | |
| Pool: |
Locatin Map:
Payment Calculator:

Listing added to your favorite list
Looking for resale homes?

By agreeing to Terms of Use, you will have ability to search up to 247088 listings and access to richer information than found on REALTOR.ca through my website.
- Color Examples
- Red
- Magenta
- Gold
- Black and Gold
- Dark Navy Blue And Gold
- Cyan
- Black
- Purple
- Gray
- Blue and Black
- Orange and Black
- Green
- Device Examples


