$3,150
Available - For Rent
Listing ID: C11891489
115 Mcmahon Dr , Unit 3903, Toronto, M2K 0E3, Ontario
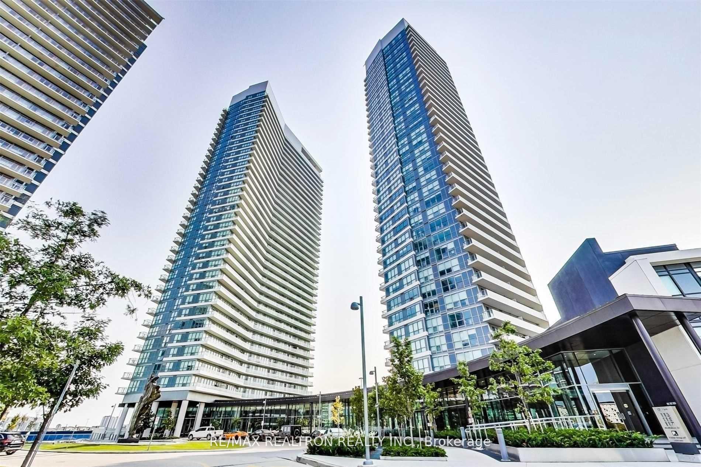
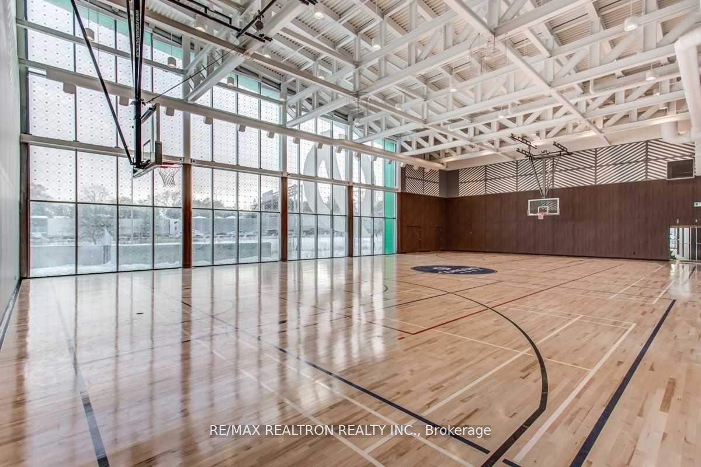
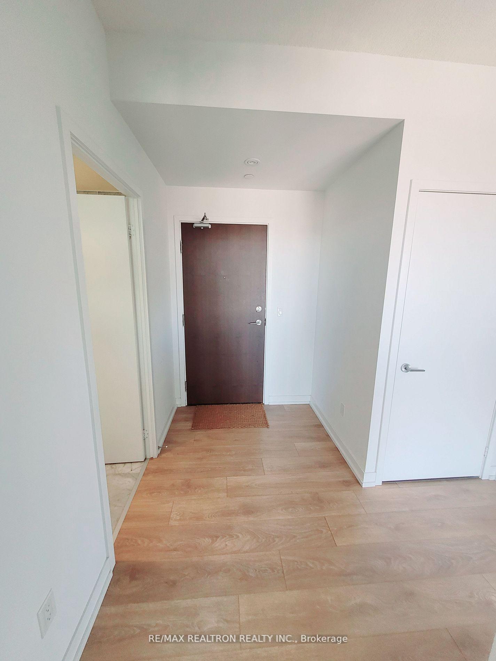

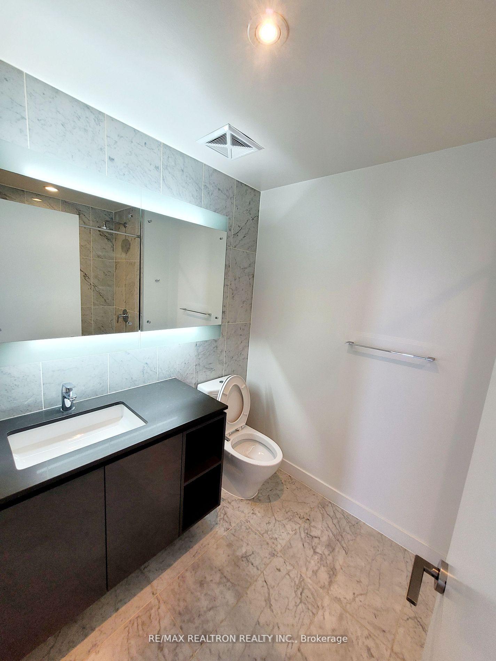
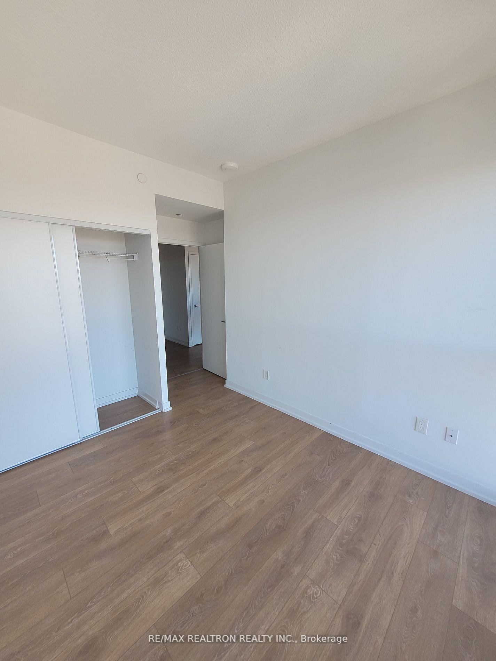
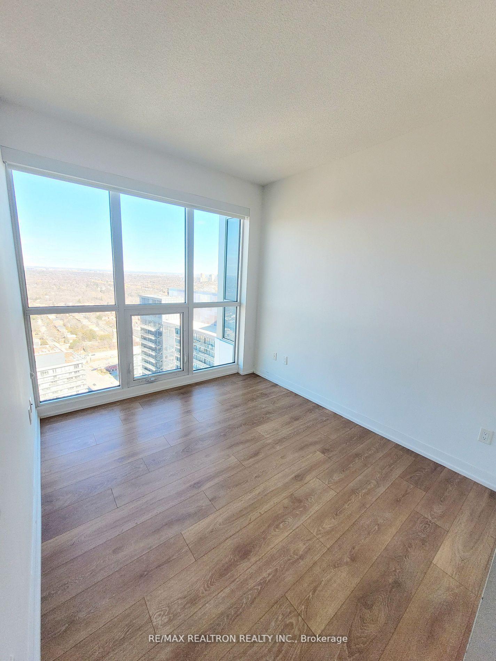
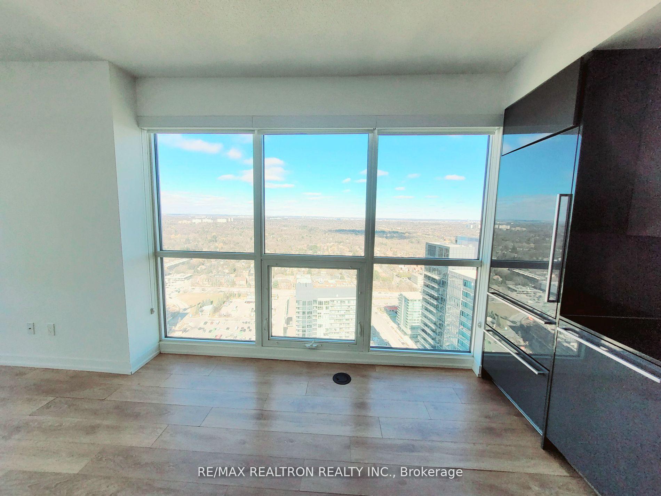
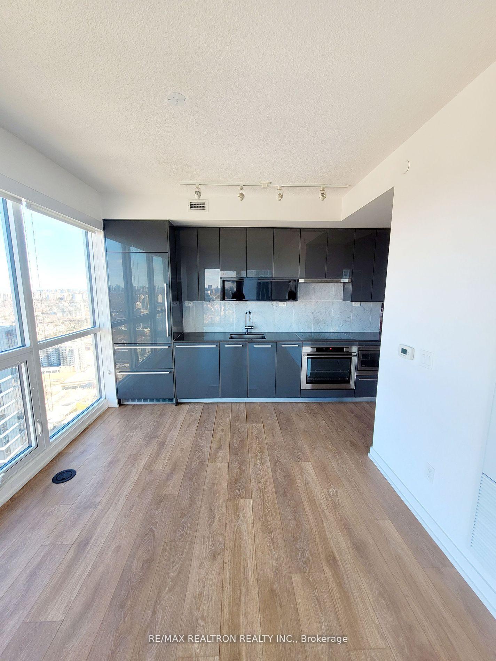
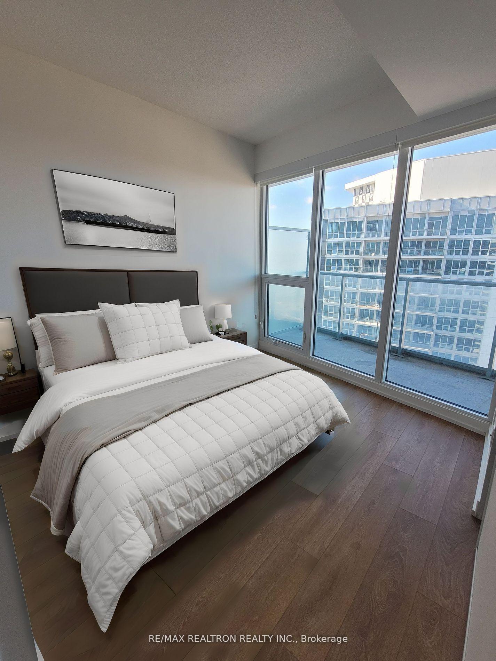
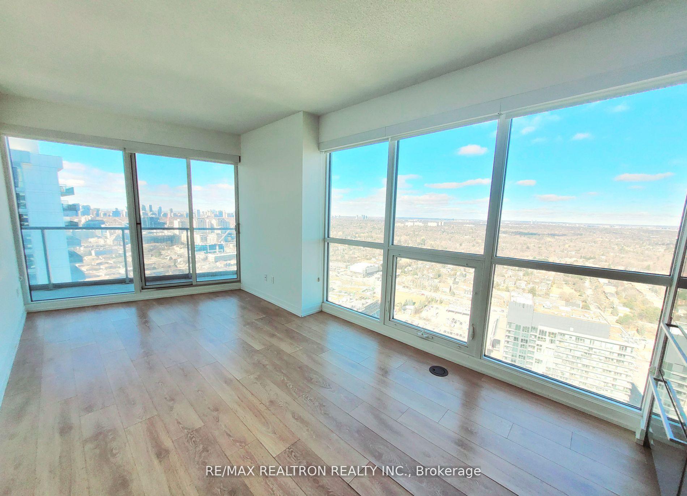
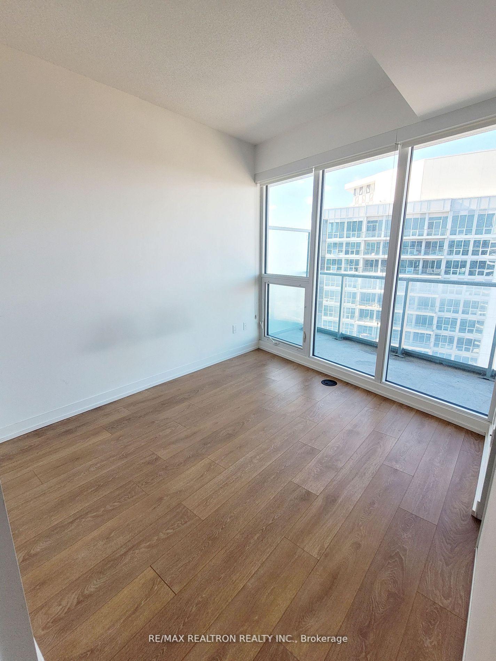














| This Corner, Sun-Filled, Split 2-Bedroom 2 Baths Unit Boosted W/ A Breathtaking Southwest View On High Level With Parking & Locker! Amenities Including 24-Hr Concierge, Fitness Gym With Children's Play Area, Meeting Room, Bbq Dining Zone, Full-Sized Basketball Court, Volleyball Court, Bowling Lanes, Golf Putting Green, Tennis Court, Party Lounge With Pool Table & More. Walking Distance To Ikea, Canadian Tire, Ttc & 2 Subway Stations. Mins To 401 & 404, Bayview Village, Fairview Mall, Hospitals & More. This Unit Also Features A Large Balcony; 9-Ft Ceilings; A Modern Kitchen With B/I Appliances And Cabinet Organizers; Spa-Like Bathrooms With Marble Tiles. |
| Price | $3,150 |
| Address: | 115 Mcmahon Dr , Unit 3903, Toronto, M2K 0E3, Ontario |
| Province/State: | Ontario |
| Condo Corporation No | TSCC |
| Level | 34 |
| Unit No | 3 |
| Locker No | Tba |
| Directions/Cross Streets: | Leslie St / Sheppard Ave E |
| Rooms: | 5 |
| Bedrooms: | 2 |
| Bedrooms +: | |
| Kitchens: | 1 |
| Family Room: | N |
| Basement: | None |
| Furnished: | N |
| Approximatly Age: | New |
| Property Type: | Condo Apt |
| Style: | Apartment |
| Exterior: | Concrete |
| Garage Type: | Underground |
| Garage(/Parking)Space: | 1.00 |
| Drive Parking Spaces: | 1 |
| Park #1 | |
| Parking Type: | Owned |
| Legal Description: | Tba |
| Exposure: | Nw |
| Balcony: | Open |
| Locker: | Owned |
| Pet Permited: | Restrict |
| Approximatly Age: | New |
| Approximatly Square Footage: | 700-799 |
| Building Amenities: | Concierge |
| Property Features: | Hospital, Library, Park, Place Of Worship, Public Transit, School |
| CAC Included: | Y |
| Water Included: | Y |
| Common Elements Included: | Y |
| Parking Included: | Y |
| Building Insurance Included: | Y |
| Fireplace/Stove: | N |
| Heat Source: | Gas |
| Heat Type: | Forced Air |
| Central Air Conditioning: | Central Air |
| Ensuite Laundry: | Y |
| Elevator Lift: | Y |
| Although the information displayed is believed to be accurate, no warranties or representations are made of any kind. |
| RE/MAX REALTRON REALTY INC. |
- Listing -1 of 0
|
|

Dir:
1-866-382-2968
Bus:
416-548-7854
Fax:
416-981-7184
| Book Showing | Email a Friend |
Jump To:
At a Glance:
| Type: | Condo - Condo Apt |
| Area: | Toronto |
| Municipality: | Toronto |
| Neighbourhood: | Bayview Village |
| Style: | Apartment |
| Lot Size: | x () |
| Approximate Age: | New |
| Tax: | $0 |
| Maintenance Fee: | $0 |
| Beds: | 2 |
| Baths: | 2 |
| Garage: | 1 |
| Fireplace: | N |
| Air Conditioning: | |
| Pool: |
Locatin Map:

Listing added to your favorite list
Looking for resale homes?

By agreeing to Terms of Use, you will have ability to search up to 247088 listings and access to richer information than found on REALTOR.ca through my website.
- Color Examples
- Red
- Magenta
- Gold
- Black and Gold
- Dark Navy Blue And Gold
- Cyan
- Black
- Purple
- Gray
- Blue and Black
- Orange and Black
- Green
- Device Examples


