$699,000
Available - For Sale
Listing ID: C11891470
115 Blue Jays Way , Unit 310, Toronto, M5V 0N4, Ontario
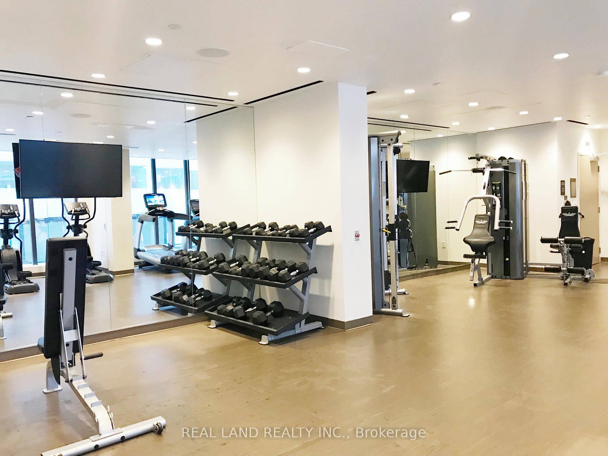
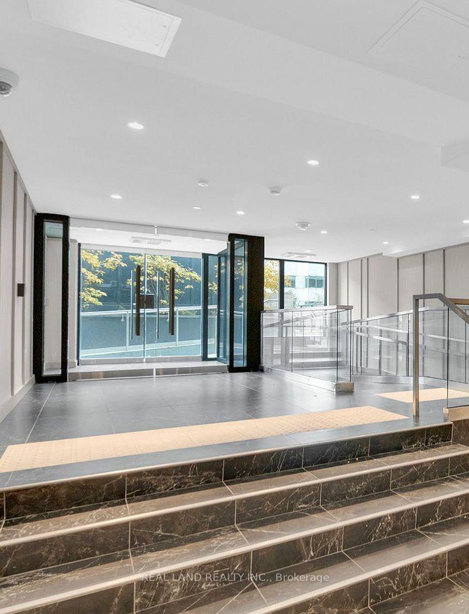
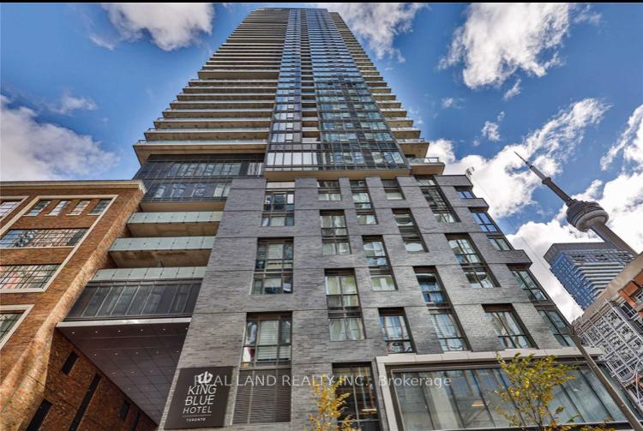
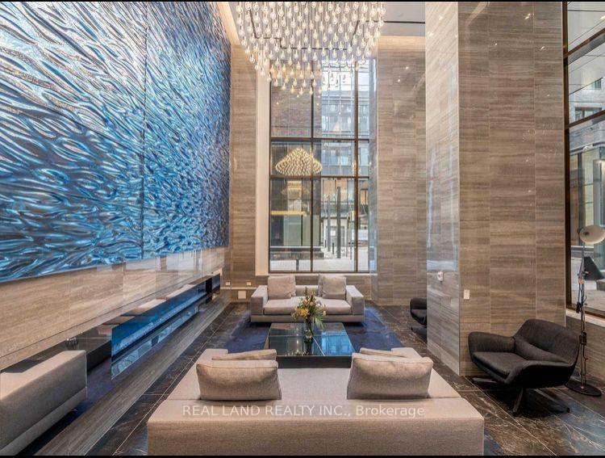
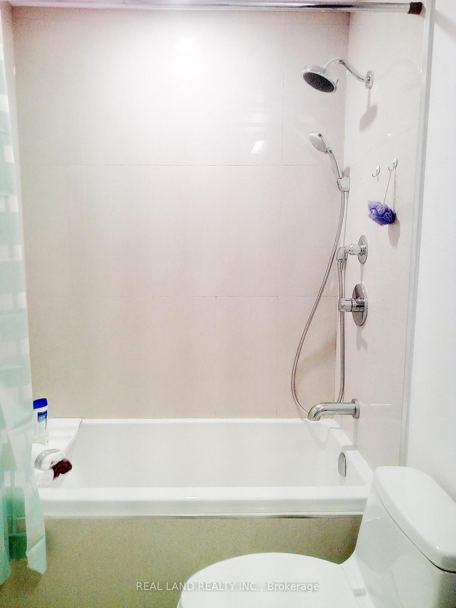


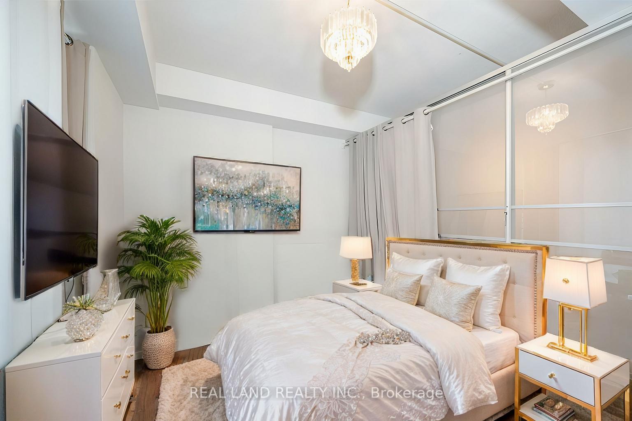
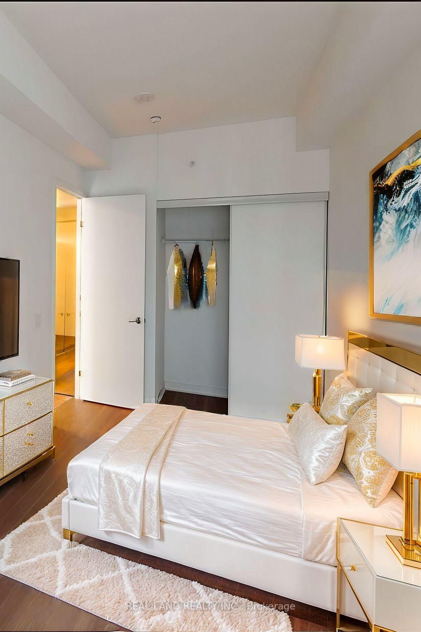
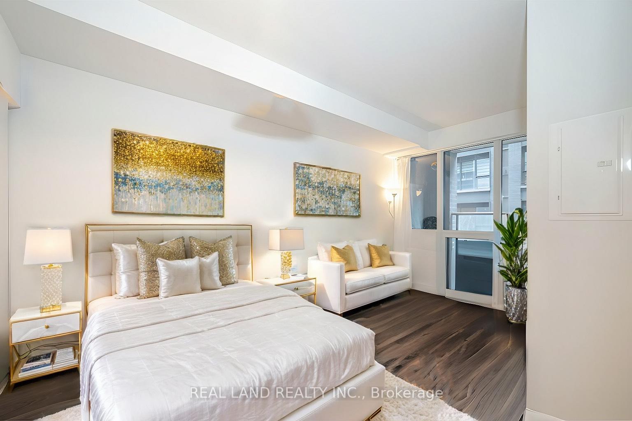
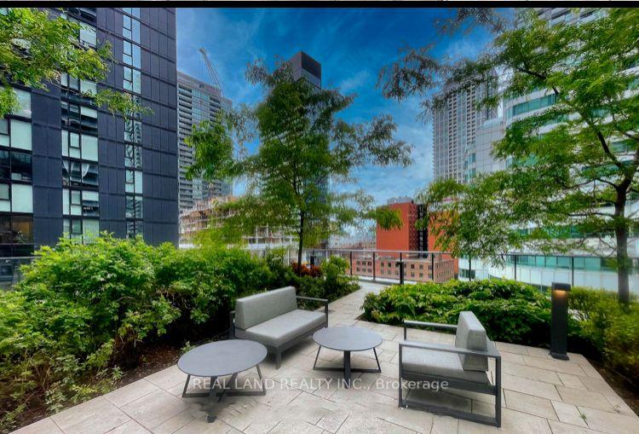
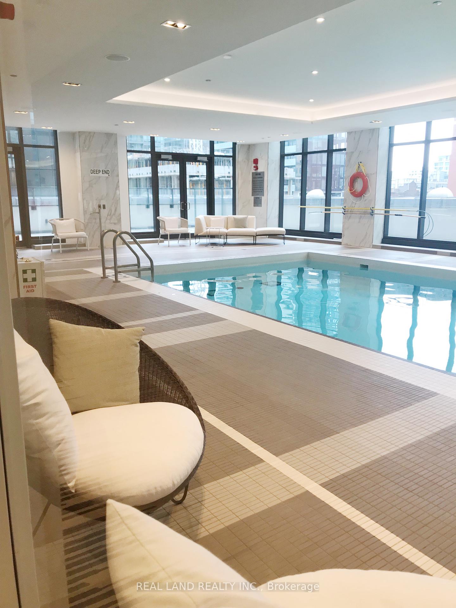
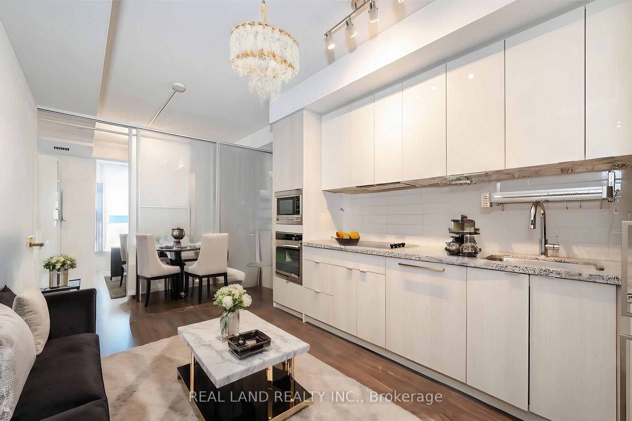
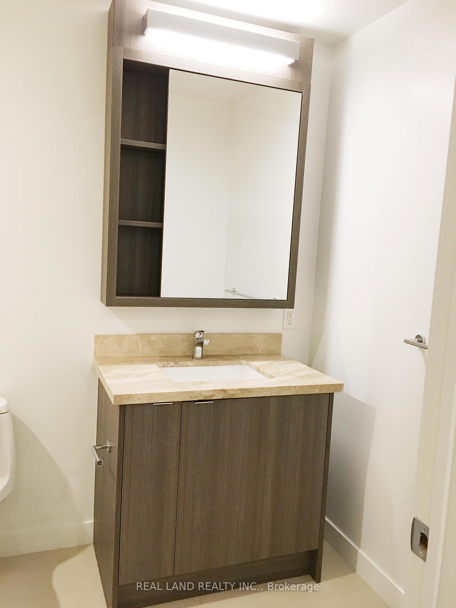
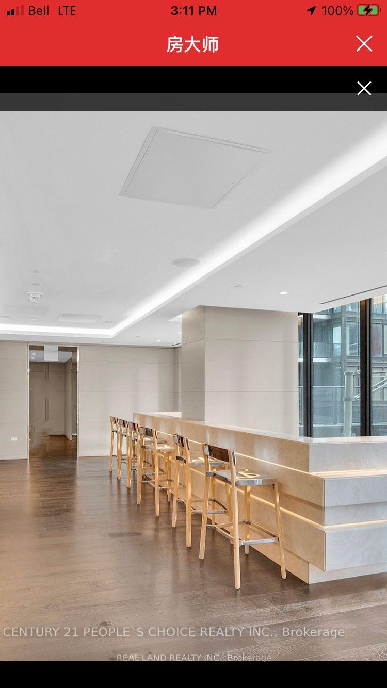















| Discover a thoughtfully designed living space at 115 Blue Jays Way. This 696 sf functional unique unit offers maximum space potential, and has been used as a 2+1, or even 3 bedroom unit. A second bedroom is comparted from the original spacious living room. The den can accommodate a queen size bed and a table. The primary bedroom is huge such that two king size beds can be easily fitted in. Each room is crafted for comfort and convenience and has been well preserved, ideal for those looking for a smart compact living solution either for themselves or renting out. Despite of its level, the unit acquires lots of sunshine during the day with its south exposure.Nestled in a prime location, its across the road from TIFF central theater and a stones throw from Roy Thomson Hall and within 2mins walking distance to St. Andrew Subway, Scotiabank Arena and Rogers Centre. The building itself is a host of a five star hotel. Residents have free access to its superior amenities including gym, swimming pool, rooftop patio This vibrant area offers easy access to a plethora of dinning, shopping, and entertainment options, truly embodying the essence of city living. |
| Extras: Pre-engineered hardwood flooring throughout. Modern Kitchen With Premium B/I S/SAppliances with Marble Counter. Marble Wall Tiles and Ceramic Floor in B/R.*For AdditionalProperty Details Click The Brochure Icon Below* |
| Price | $699,000 |
| Taxes: | $3031.55 |
| Maintenance Fee: | 514.46 |
| Address: | 115 Blue Jays Way , Unit 310, Toronto, M5V 0N4, Ontario |
| Province/State: | Ontario |
| Condo Corporation No | TSCC |
| Level | 3 |
| Unit No | 9 |
| Directions/Cross Streets: | King Street W & Blue Jays Way |
| Rooms: | 4 |
| Bedrooms: | 1 |
| Bedrooms +: | 2 |
| Kitchens: | 1 |
| Family Room: | N |
| Basement: | None |
| Property Type: | Condo Apt |
| Style: | Apartment |
| Exterior: | Concrete |
| Garage Type: | Underground |
| Garage(/Parking)Space: | 0.00 |
| Drive Parking Spaces: | 0 |
| Park #1 | |
| Parking Type: | None |
| Exposure: | S |
| Balcony: | Open |
| Locker: | None |
| Pet Permited: | Restrict |
| Approximatly Square Footage: | 600-699 |
| Building Amenities: | Bike Storage, Concierge, Gym, Party/Meeting Room, Rooftop Deck/Garden, Visitor Parking |
| Property Features: | Hospital, Place Of Worship, Public Transit, School |
| Maintenance: | 514.46 |
| Common Elements Included: | Y |
| Building Insurance Included: | Y |
| Fireplace/Stove: | Y |
| Heat Source: | Gas |
| Heat Type: | Forced Air |
| Central Air Conditioning: | Central Air |
$
%
Years
This calculator is for demonstration purposes only. Always consult a professional
financial advisor before making personal financial decisions.
| Although the information displayed is believed to be accurate, no warranties or representations are made of any kind. |
| REAL LAND REALTY INC. |
- Listing -1 of 0
|
|

Dir:
1-866-382-2968
Bus:
416-548-7854
Fax:
416-981-7184
| Book Showing | Email a Friend |
Jump To:
At a Glance:
| Type: | Condo - Condo Apt |
| Area: | Toronto |
| Municipality: | Toronto |
| Neighbourhood: | Waterfront Communities C1 |
| Style: | Apartment |
| Lot Size: | x () |
| Approximate Age: | |
| Tax: | $3,031.55 |
| Maintenance Fee: | $514.46 |
| Beds: | 1+2 |
| Baths: | 1 |
| Garage: | 0 |
| Fireplace: | Y |
| Air Conditioning: | |
| Pool: |
Locatin Map:
Payment Calculator:

Listing added to your favorite list
Looking for resale homes?

By agreeing to Terms of Use, you will have ability to search up to 247088 listings and access to richer information than found on REALTOR.ca through my website.
- Color Examples
- Red
- Magenta
- Gold
- Black and Gold
- Dark Navy Blue And Gold
- Cyan
- Black
- Purple
- Gray
- Blue and Black
- Orange and Black
- Green
- Device Examples


