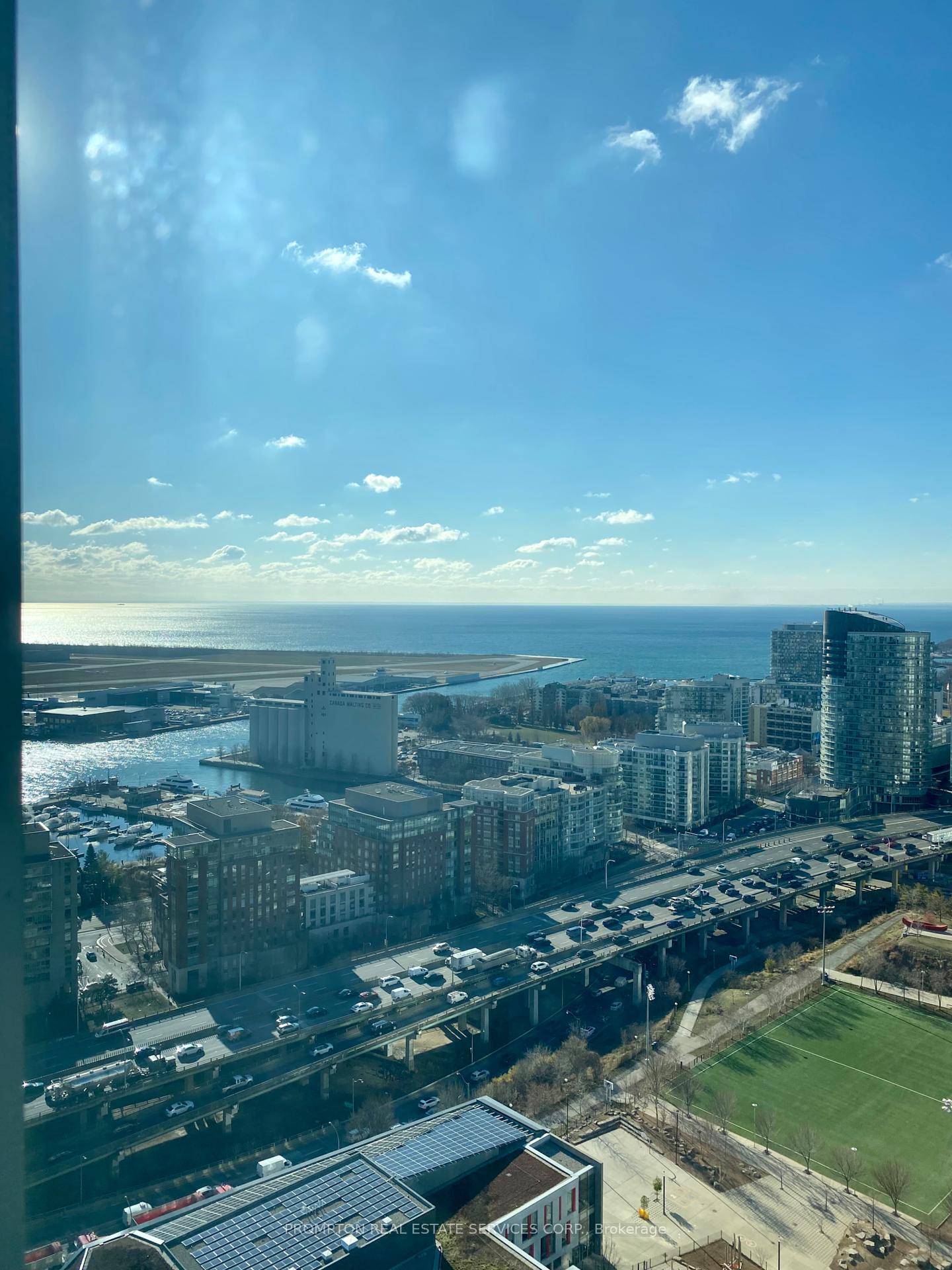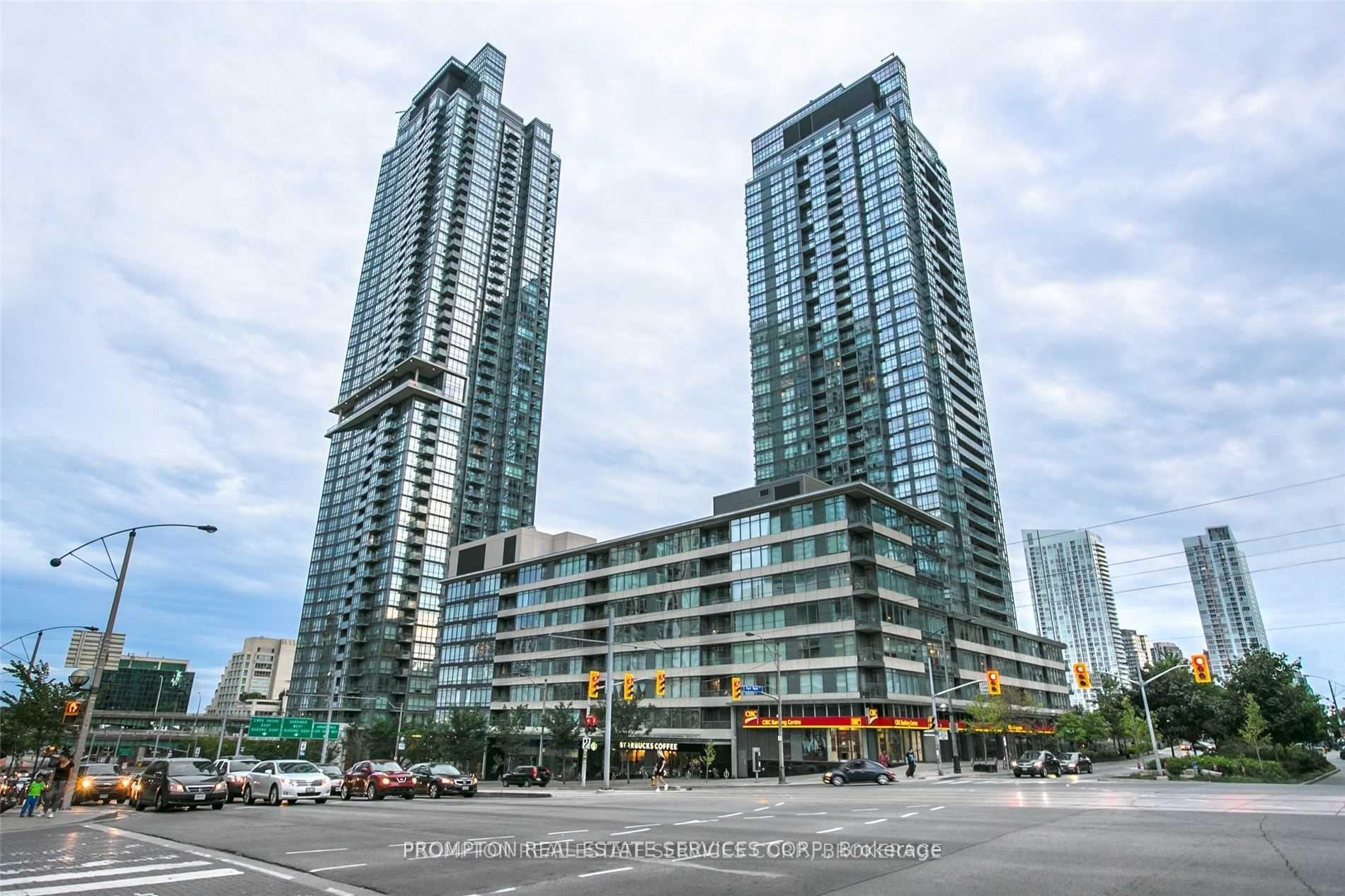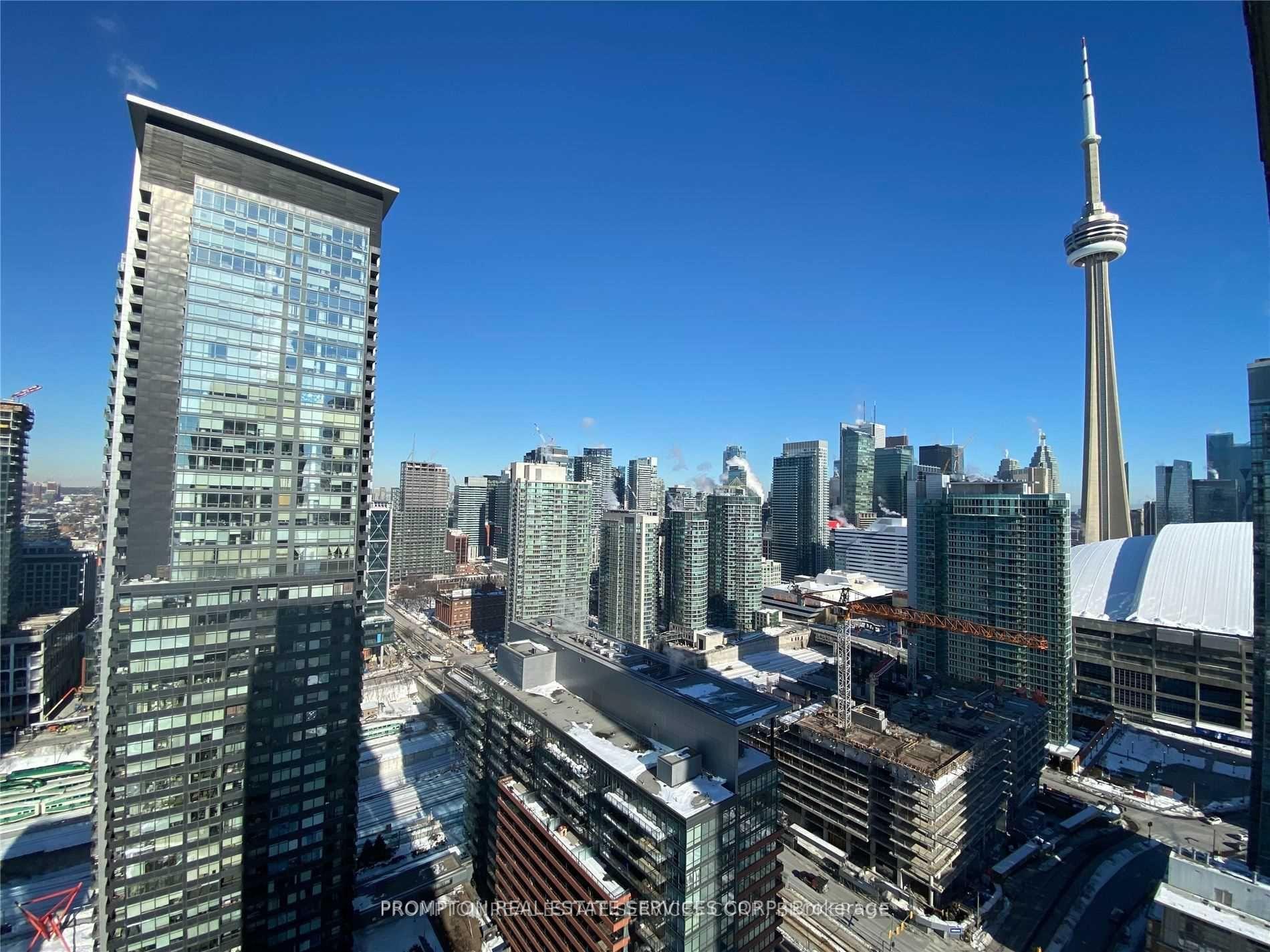$3,275
Available - For Rent
Listing ID: C11891380
15 Fort York Blvd , Unit 3903, Toronto, M5V 3Y4, Ontario






| Experience sophisticated urban living in this stunning corner 2-bedroom, 2-bathroom condo suite located on a high floor in the heart of downtown. Boasting breathtaking unobstructed lake & city views with floor-to-ceiling windows, this home combines style and convenience. The spacious, open-concept layout features a bright and airy living area, a sleek kitchen with stainless steel appliances, and generously sized bedrooms with ample closet space. Both bathrooms offer modern finishes and a spa-inspired atmosphere, perfect for relaxation. It comes with a private parking spot for your ultimate convenience. With its prime location just steps from shopping, dining, TTC, and cultural attractions, this condo offers the perfect blend of luxury and accessibility. Don't miss the opportunity to make this incredible space your home, see it today! |
| Extras: Prestige amenities:Fully-equipped fitness centre, Aerobics studio,Private garden courtyard,Billiards,Screening theatre,Spa and steam room,Open lounge,Business centre,27th floor sky garden and spa,Indoor swimming pool, etc. |
| Price | $3,275 |
| Address: | 15 Fort York Blvd , Unit 3903, Toronto, M5V 3Y4, Ontario |
| Province/State: | Ontario |
| Condo Corporation No | TSCC |
| Level | 34 |
| Unit No | 3 |
| Directions/Cross Streets: | Fort York & Spadina |
| Rooms: | 5 |
| Bedrooms: | 2 |
| Bedrooms +: | |
| Kitchens: | 1 |
| Family Room: | N |
| Basement: | None |
| Furnished: | N |
| Approximatly Age: | 16-30 |
| Property Type: | Condo Apt |
| Style: | Apartment |
| Exterior: | Concrete |
| Garage Type: | Underground |
| Garage(/Parking)Space: | 1.00 |
| Drive Parking Spaces: | 1 |
| Park #1 | |
| Parking Spot: | 87 |
| Parking Type: | Owned |
| Legal Description: | B |
| Exposure: | Nw |
| Balcony: | Open |
| Locker: | None |
| Pet Permited: | Restrict |
| Retirement Home: | N |
| Approximatly Age: | 16-30 |
| Approximatly Square Footage: | 800-899 |
| Building Amenities: | Bus Ctr (Wifi Bldg), Concierge, Gym, Indoor Pool, Party/Meeting Room, Visitor Parking |
| CAC Included: | Y |
| Water Included: | Y |
| Common Elements Included: | Y |
| Heat Included: | Y |
| Parking Included: | Y |
| Building Insurance Included: | Y |
| Fireplace/Stove: | N |
| Heat Source: | Gas |
| Heat Type: | Forced Air |
| Central Air Conditioning: | Central Air |
| Laundry Level: | Main |
| Although the information displayed is believed to be accurate, no warranties or representations are made of any kind. |
| PROMPTON REAL ESTATE SERVICES CORP. |
- Listing -1 of 0
|
|

Dir:
1-866-382-2968
Bus:
416-548-7854
Fax:
416-981-7184
| Book Showing | Email a Friend |
Jump To:
At a Glance:
| Type: | Condo - Condo Apt |
| Area: | Toronto |
| Municipality: | Toronto |
| Neighbourhood: | Waterfront Communities C1 |
| Style: | Apartment |
| Lot Size: | x () |
| Approximate Age: | 16-30 |
| Tax: | $0 |
| Maintenance Fee: | $0 |
| Beds: | 2 |
| Baths: | 2 |
| Garage: | 1 |
| Fireplace: | N |
| Air Conditioning: | |
| Pool: |
Locatin Map:

Listing added to your favorite list
Looking for resale homes?

By agreeing to Terms of Use, you will have ability to search up to 247088 listings and access to richer information than found on REALTOR.ca through my website.
- Color Examples
- Red
- Magenta
- Gold
- Black and Gold
- Dark Navy Blue And Gold
- Cyan
- Black
- Purple
- Gray
- Blue and Black
- Orange and Black
- Green
- Device Examples


