$3,800
Available - For Rent
Listing ID: C11891179
15 Fort York Blvd , Unit 4105, Toronto, M5V 3Y4, Ontario
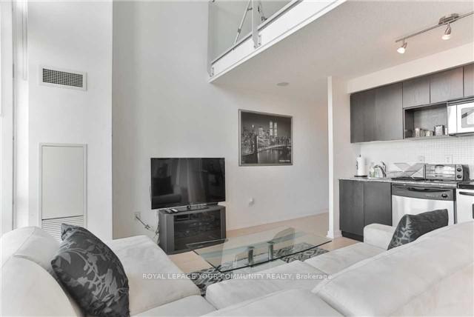
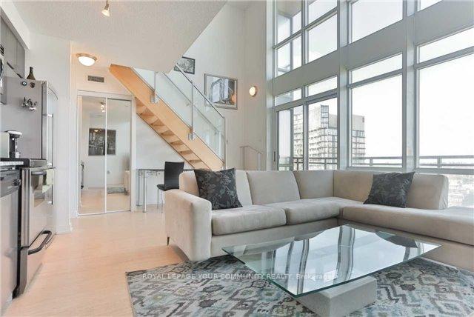
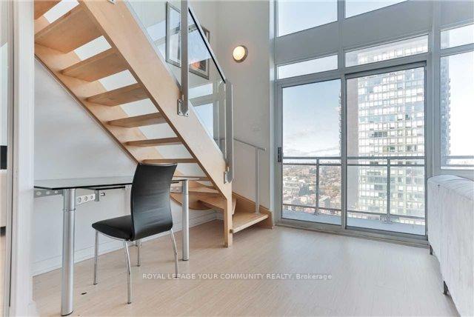
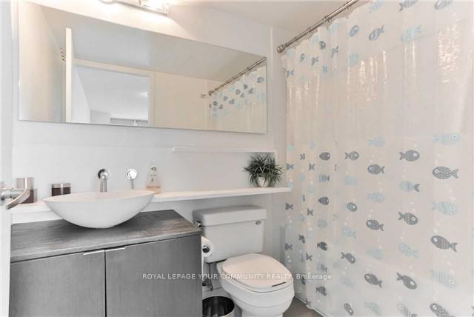
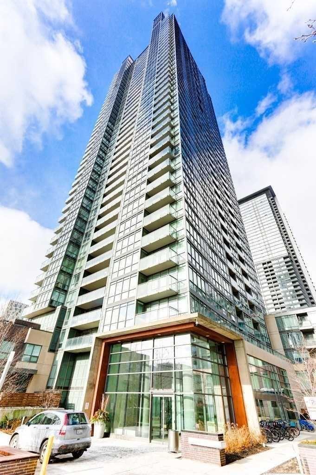
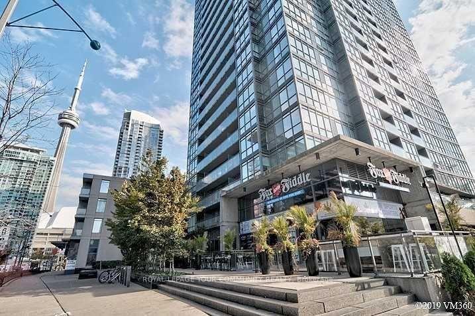

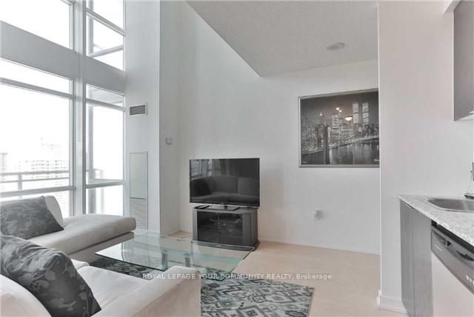
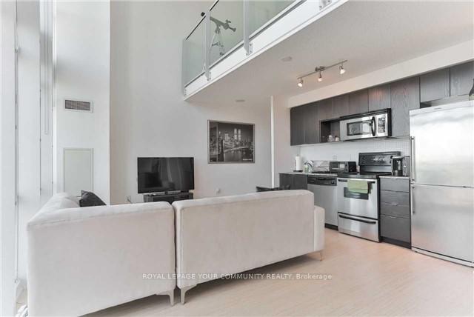
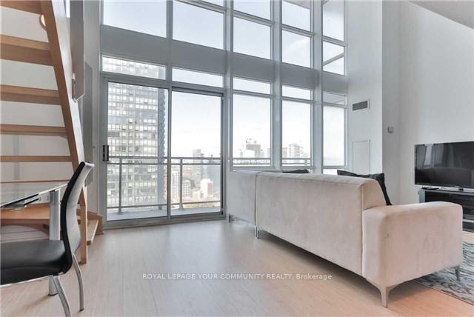
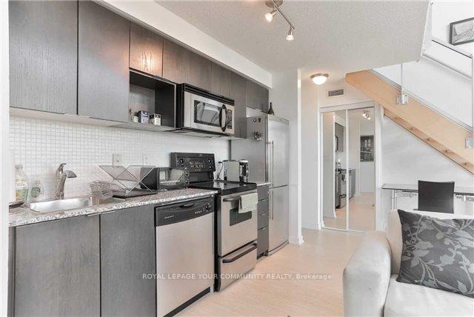
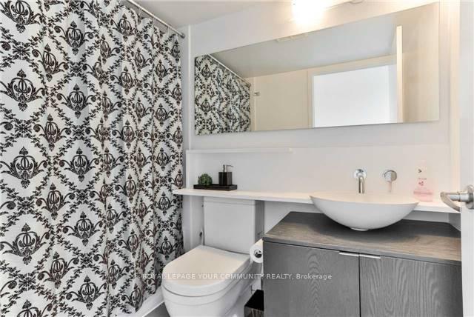
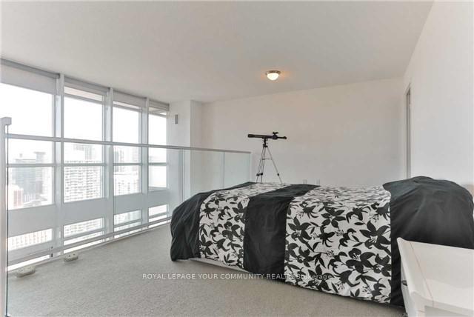
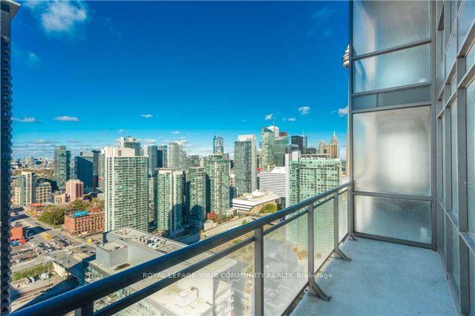
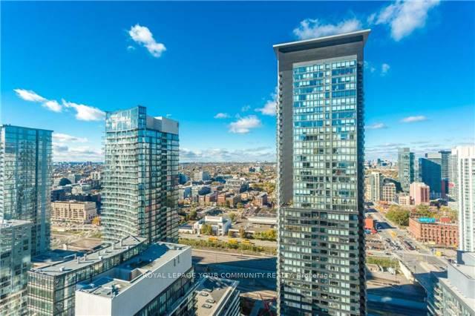
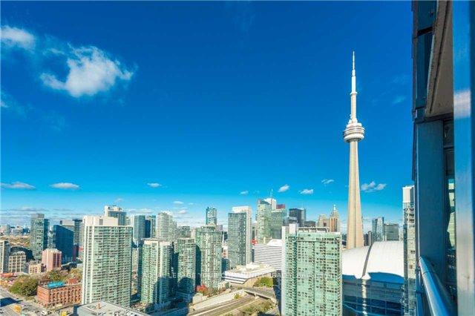
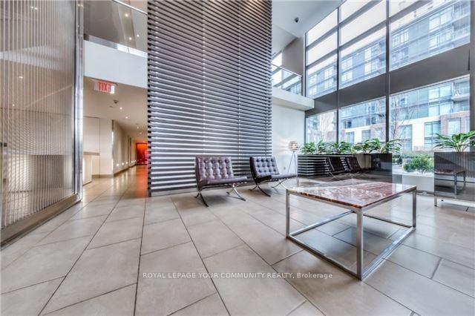
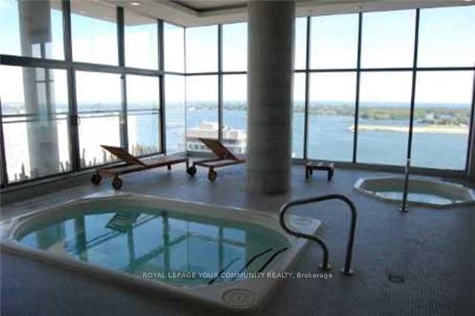
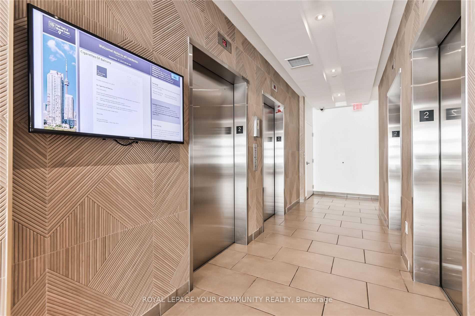
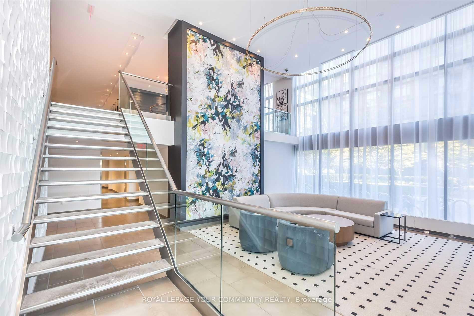
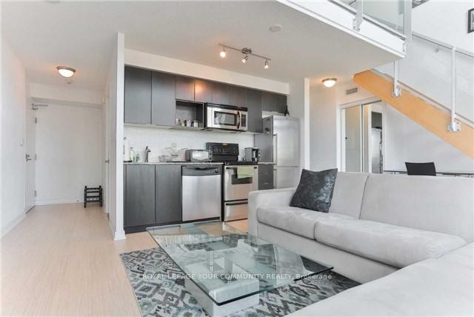
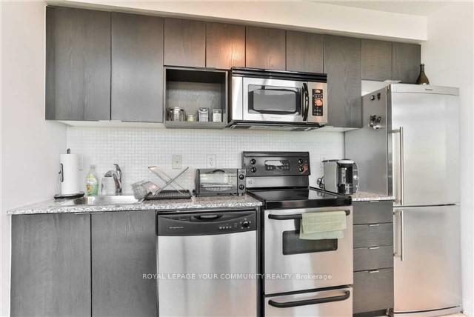
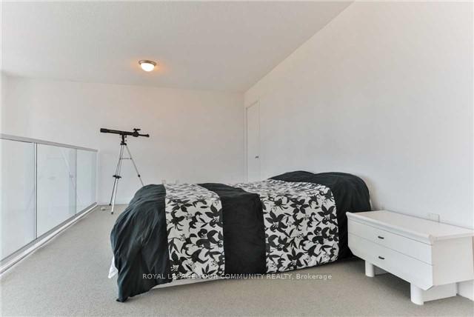
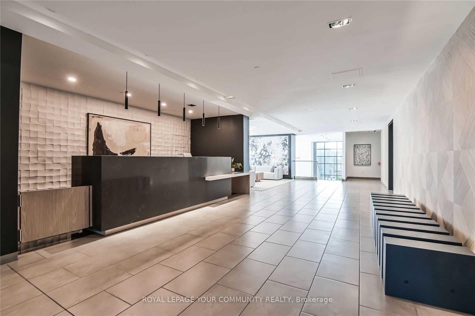
























| Stunning 2 Story Sky Loft With Unreal City Views Approx 950+ Sf 2 Bed 2 Full Bath And Den Suite. Brand new grey hardwood flooring on both levels, brand new kitchen backsplash and completely repainting Dec. 6, 2024. Custom marble countertops in both 4-pc bathrooms. All The Bells And Whistles: Parking, Locker, Stainless Steel Appliances, Granite Counters, Upgraded 2 Bathrooms, Motorized Custom Shades, Rogers Cntre, Cn Tower, Scotia Arena, Financial District, King & Queen West & Waterfront! State Of Art Fitness + Pool, Jacuzzi & 27th Floor Lounge. Canoe Landing Park, School & Comunity Cntre, Restaurants, Sobeys, Starbucks, Ttc! |
| Extras: 18 Feet Tall Floor To Ceiling Windows, New Stainless Steel Fridge, Stove, Dishwasher, Microwave W/Built In Range, Washer, Dryer And All Elfs. Bright And Airy ***New Paint & New Flooring, Marble Countertops, Elfs & Kitchen Backsplash*** |
| Price | $3,800 |
| Address: | 15 Fort York Blvd , Unit 4105, Toronto, M5V 3Y4, Ontario |
| Province/State: | Ontario |
| Condo Corporation No | TSCC |
| Level | 36 |
| Unit No | 04 |
| Locker No | 41-1 |
| Directions/Cross Streets: | Spadina And Fort York Blvd |
| Rooms: | 5 |
| Rooms +: | 1 |
| Bedrooms: | 2 |
| Bedrooms +: | 1 |
| Kitchens: | 1 |
| Family Room: | N |
| Basement: | None |
| Furnished: | Part |
| Property Type: | Condo Apt |
| Style: | 2-Storey |
| Exterior: | Concrete, Metal/Side |
| Garage Type: | Underground |
| Garage(/Parking)Space: | 1.00 |
| Drive Parking Spaces: | 1 |
| Park #1 | |
| Parking Type: | Owned |
| Legal Description: | P1 N50 |
| Exposure: | N |
| Balcony: | Open |
| Locker: | Owned |
| Pet Permited: | N |
| Approximatly Square Footage: | 900-999 |
| Building Amenities: | Bbqs Allowed, Bike Storage, Concierge, Gym, Indoor Pool, Visitor Parking |
| Property Features: | Clear View, Library, Park, Public Transit, School, School Bus Route |
| CAC Included: | Y |
| Water Included: | Y |
| Common Elements Included: | Y |
| Heat Included: | Y |
| Parking Included: | Y |
| Building Insurance Included: | Y |
| Fireplace/Stove: | N |
| Heat Source: | Gas |
| Heat Type: | Forced Air |
| Central Air Conditioning: | Central Air |
| Laundry Level: | Upper |
| Ensuite Laundry: | Y |
| Although the information displayed is believed to be accurate, no warranties or representations are made of any kind. |
| ROYAL LEPAGE YOUR COMMUNITY REALTY |
- Listing -1 of 0
|
|

Dir:
1-866-382-2968
Bus:
416-548-7854
Fax:
416-981-7184
| Book Showing | Email a Friend |
Jump To:
At a Glance:
| Type: | Condo - Condo Apt |
| Area: | Toronto |
| Municipality: | Toronto |
| Neighbourhood: | Waterfront Communities C1 |
| Style: | 2-Storey |
| Lot Size: | x () |
| Approximate Age: | |
| Tax: | $0 |
| Maintenance Fee: | $0 |
| Beds: | 2+1 |
| Baths: | 2 |
| Garage: | 1 |
| Fireplace: | N |
| Air Conditioning: | |
| Pool: |
Locatin Map:

Listing added to your favorite list
Looking for resale homes?

By agreeing to Terms of Use, you will have ability to search up to 247088 listings and access to richer information than found on REALTOR.ca through my website.
- Color Examples
- Red
- Magenta
- Gold
- Black and Gold
- Dark Navy Blue And Gold
- Cyan
- Black
- Purple
- Gray
- Blue and Black
- Orange and Black
- Green
- Device Examples


