$3,200
Available - For Rent
Listing ID: C11891178
108 Peter St , Unit 1720, Toronto, M5V 0W2, Ontario
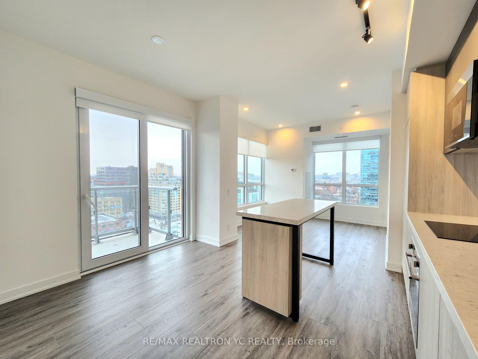
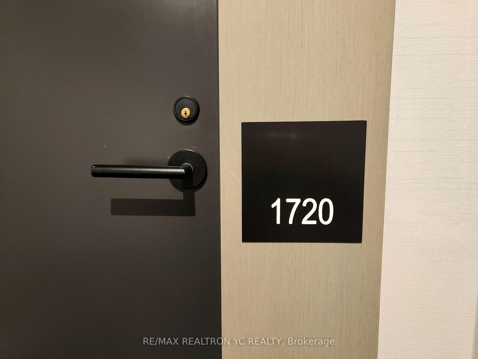
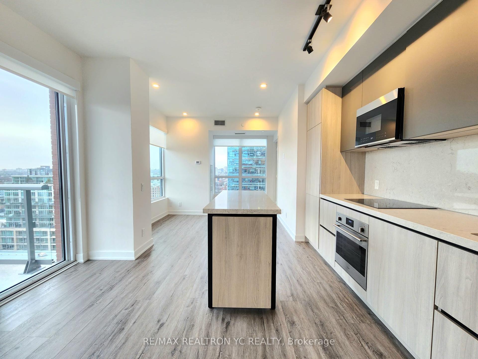

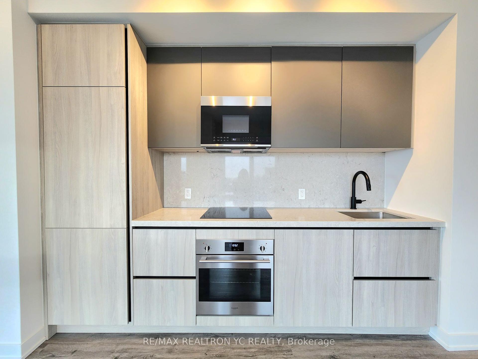
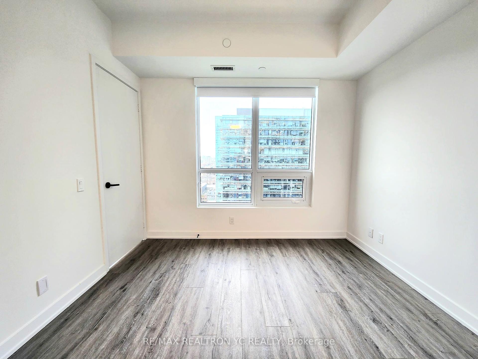
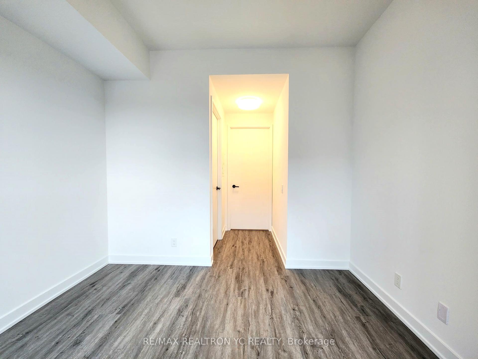
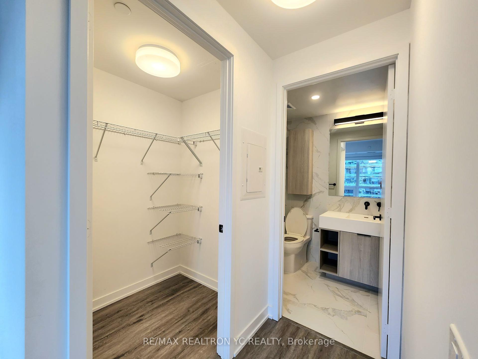
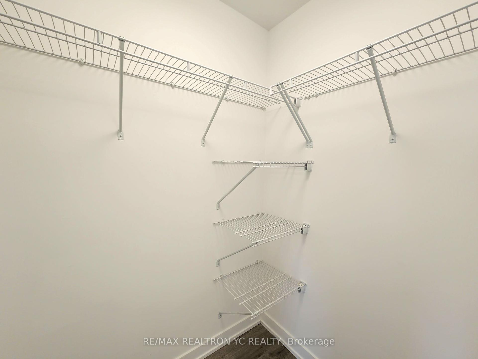
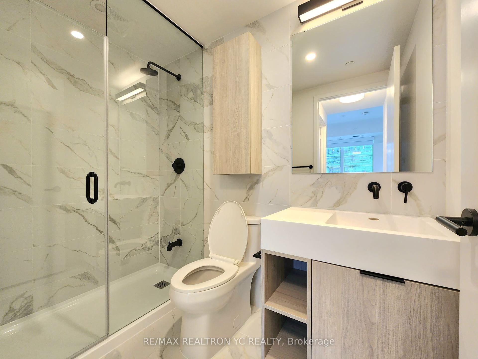

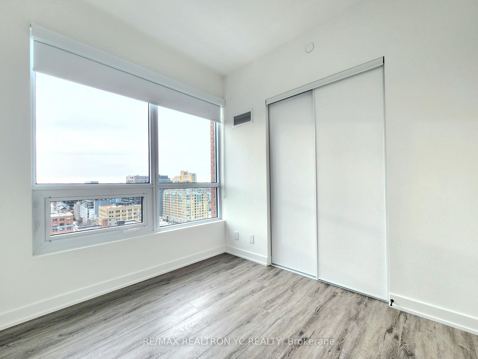
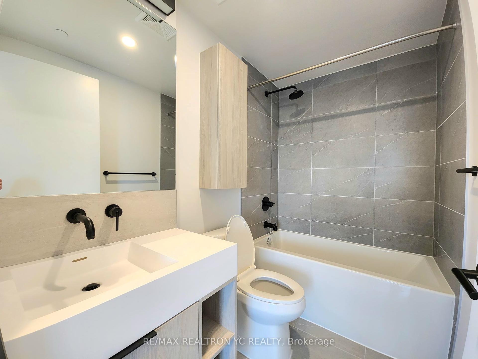
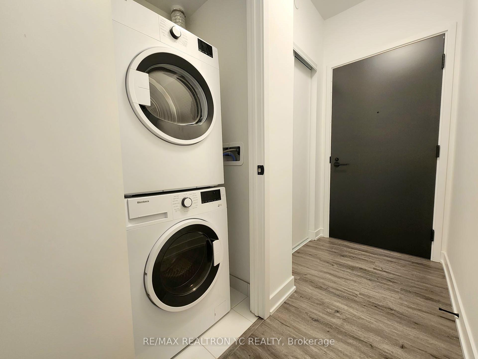
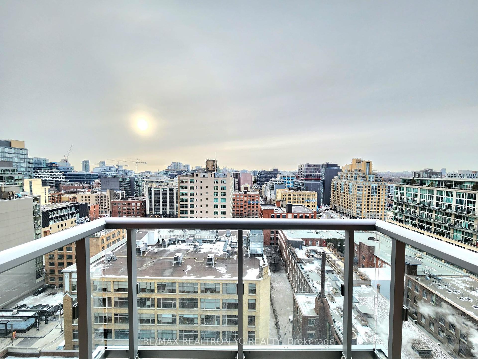
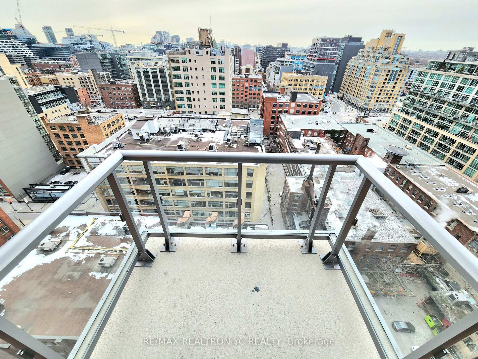
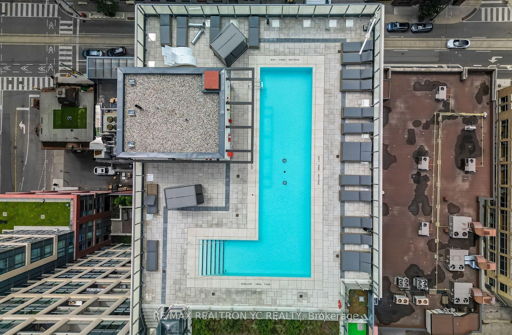

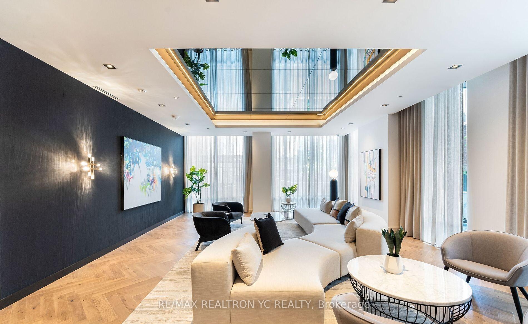
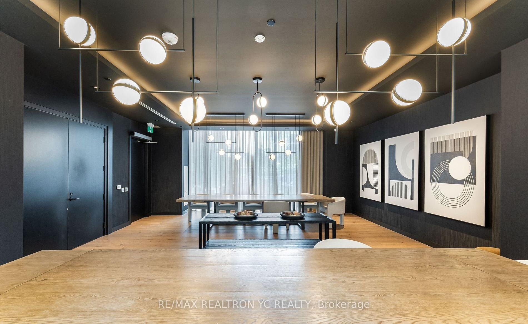
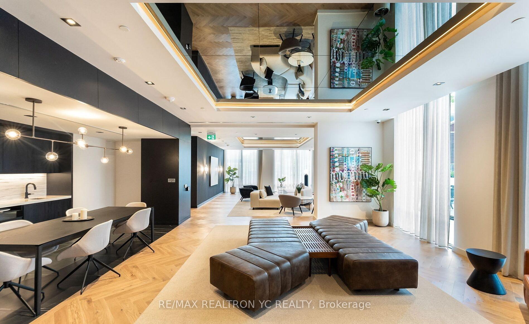
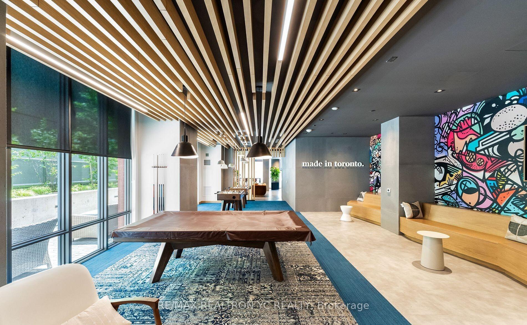

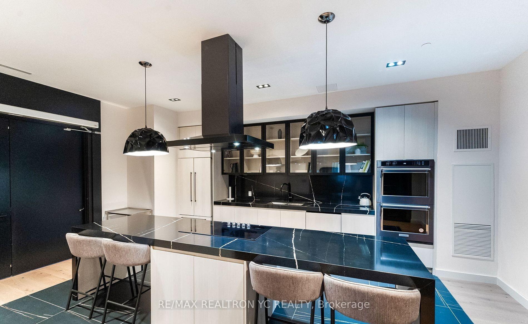
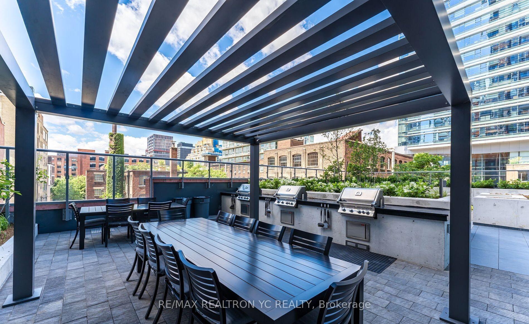

























| Welcome to this stunning 2-Bed, 2-Bath corner unit located in Torontos vibrant Entertainment District! Step into luxury with this sunlit corner unit featuring a North-West facing balcony that offers breathtaking, unobstructed views of the city skyline. Thoughtfully upgraded with pot lights, durable vinyl flooring, mirrored closets, under-cabinet lighting, and blackout window coverings. The open-concept layout boasts a functional split-bedroom design, perfect for privacy and entertaining. A gourmet kitchen awaits, complete with built-in appliances, a sleek quartz countertop, and a versatile center island. Enjoy Building Amenities: recreation room, outdoor patio, yoga studio, fitness centre, infra-red sauna rooms, catering kitchen, private dining room, party lounge, rooftop pool, cabanas, sundeck, and indoor child play area. Ideally located steps from the PATH, transit, top-rated restaurants, cafes, grocery stores, shopping, and all the excitement the city has to offer. This is urban living at its finestdon't miss out! One Locker included. |
| Extras: Built-in fridge, cooktop, oven, dishwasher, and over-the range microwave. Stacked washer & dryer. All existing light fixtures. All window shade & blackout roller blinds. |
| Price | $3,200 |
| Address: | 108 Peter St , Unit 1720, Toronto, M5V 0W2, Ontario |
| Province/State: | Ontario |
| Condo Corporation No | TSCC |
| Level | 15 |
| Unit No | 18 |
| Directions/Cross Streets: | Peter St / Adelaide St W |
| Rooms: | 5 |
| Bedrooms: | 2 |
| Bedrooms +: | |
| Kitchens: | 1 |
| Family Room: | N |
| Basement: | None |
| Furnished: | N |
| Approximatly Age: | 0-5 |
| Property Type: | Condo Apt |
| Style: | Apartment |
| Exterior: | Concrete |
| Garage Type: | None |
| Garage(/Parking)Space: | 0.00 |
| Drive Parking Spaces: | 0 |
| Park #1 | |
| Parking Type: | None |
| Exposure: | Nw |
| Balcony: | Open |
| Locker: | Owned |
| Pet Permited: | Restrict |
| Approximatly Age: | 0-5 |
| Approximatly Square Footage: | 700-799 |
| Building Amenities: | Bbqs Allowed, Concierge, Exercise Room, Gym, Outdoor Pool, Party/Meeting Room |
| Property Features: | Clear View, Hospital, Library, Park, Public Transit, School |
| CAC Included: | Y |
| Common Elements Included: | Y |
| Building Insurance Included: | Y |
| Fireplace/Stove: | N |
| Heat Source: | Gas |
| Heat Type: | Forced Air |
| Central Air Conditioning: | Central Air |
| Laundry Level: | Main |
| Although the information displayed is believed to be accurate, no warranties or representations are made of any kind. |
| RE/MAX REALTRON YC REALTY |
- Listing -1 of 0
|
|

Dir:
1-866-382-2968
Bus:
416-548-7854
Fax:
416-981-7184
| Book Showing | Email a Friend |
Jump To:
At a Glance:
| Type: | Condo - Condo Apt |
| Area: | Toronto |
| Municipality: | Toronto |
| Neighbourhood: | Waterfront Communities C1 |
| Style: | Apartment |
| Lot Size: | x () |
| Approximate Age: | 0-5 |
| Tax: | $0 |
| Maintenance Fee: | $0 |
| Beds: | 2 |
| Baths: | 2 |
| Garage: | 0 |
| Fireplace: | N |
| Air Conditioning: | |
| Pool: |
Locatin Map:

Listing added to your favorite list
Looking for resale homes?

By agreeing to Terms of Use, you will have ability to search up to 247088 listings and access to richer information than found on REALTOR.ca through my website.
- Color Examples
- Red
- Magenta
- Gold
- Black and Gold
- Dark Navy Blue And Gold
- Cyan
- Black
- Purple
- Gray
- Blue and Black
- Orange and Black
- Green
- Device Examples


