$499,000
Available - For Sale
Listing ID: C11890768
89 McGill St , Unit 1306, Toronto, M5B 0B1, Ontario
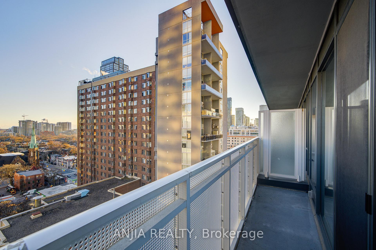
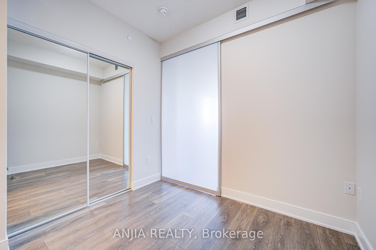
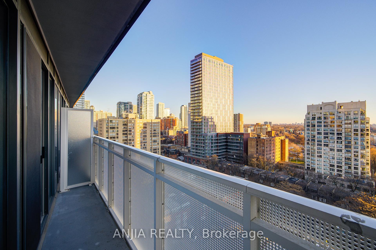
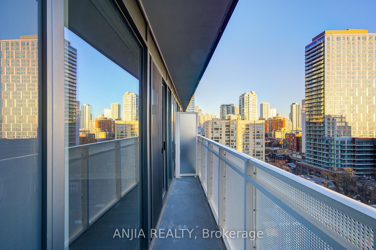
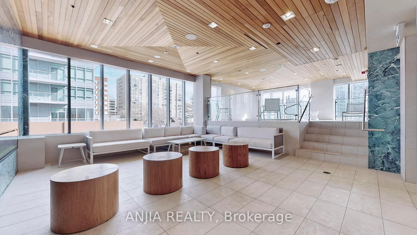
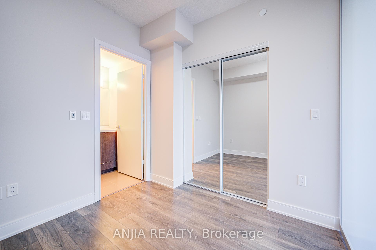
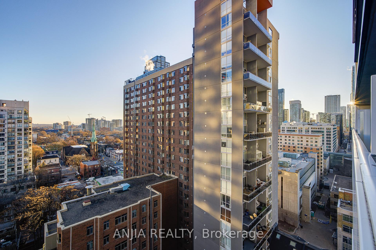
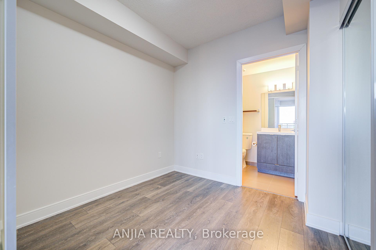
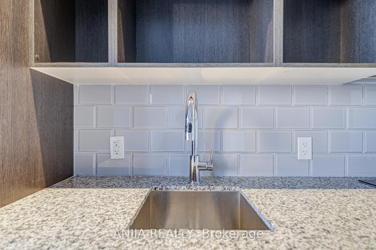
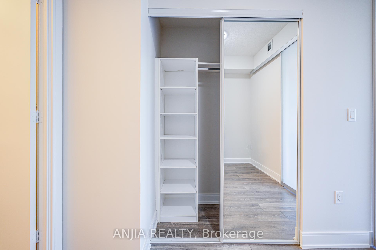
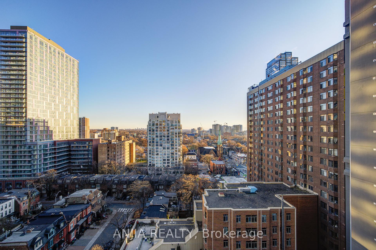
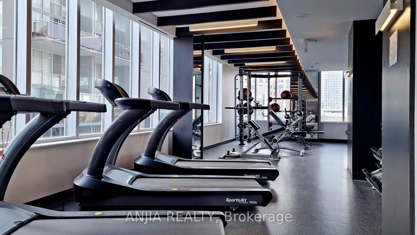

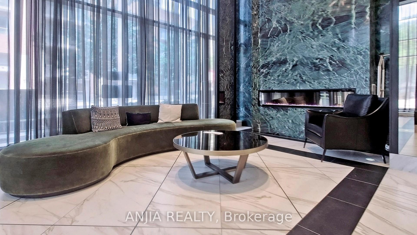
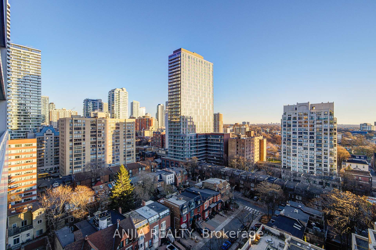
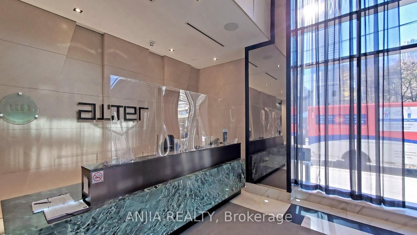
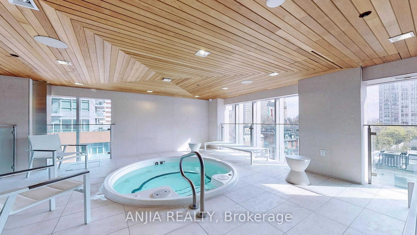
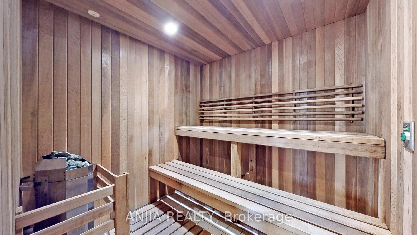
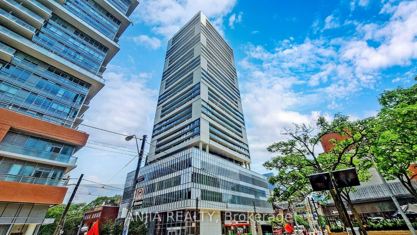
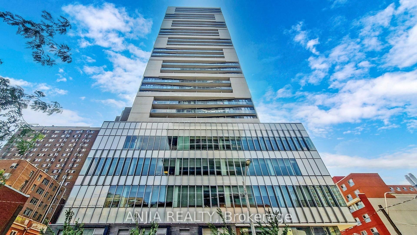

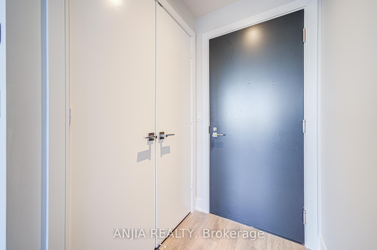
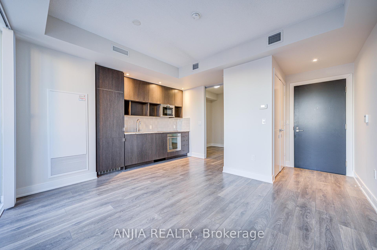
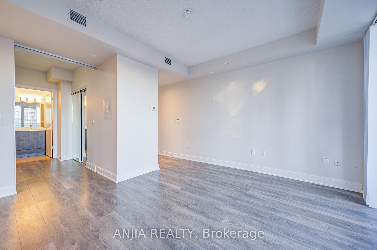
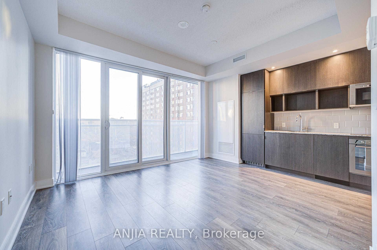
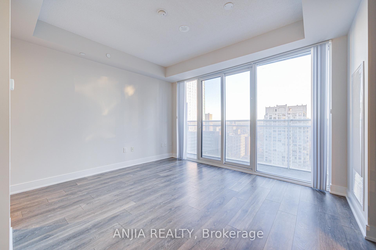
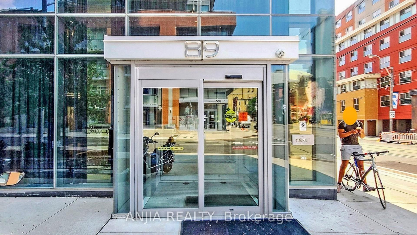
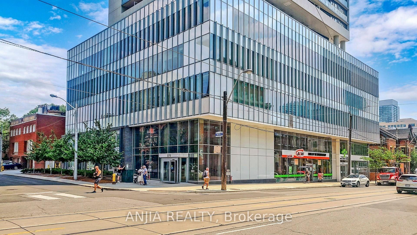
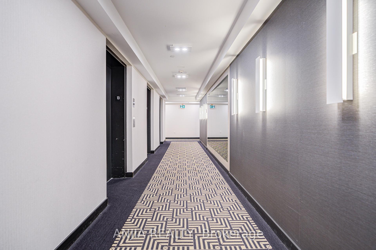
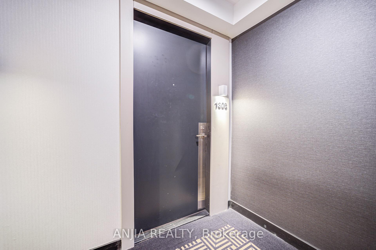
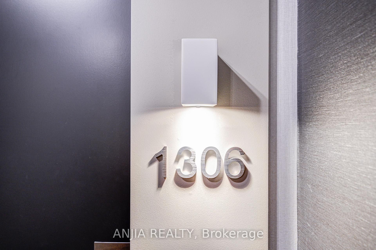
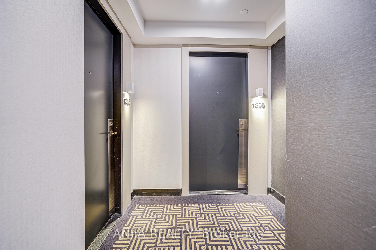
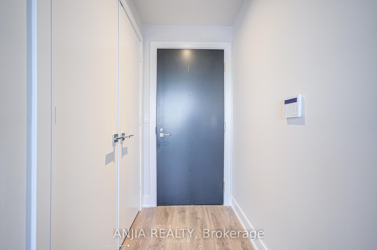
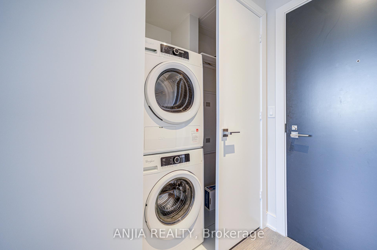
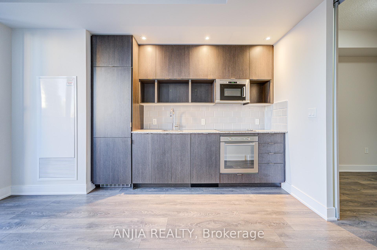
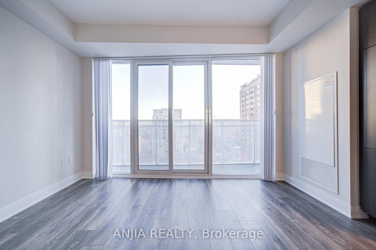
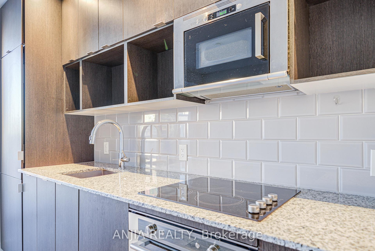





































| Extremely Beautiful Unit With Unobstructed Sunny East View And 9ft Ceiling! This Stunning 1Br Unit Comes With 1 Locker. Open Concept, Bright, Spacious With Floor To Ceiling Windows, Laminate Floor Throughout The Unit. Spacious Living Room Combined With Dining Room, Modern Kitchen With Quartz Kitchen Countertops & Built-In Appliances. 24 Hours Concierge, Bike Storage Room, Pool, Sauna And Gym & Ample Visitor Parking. *Famous Tridel Builder* Experience The Pinnacle Of Urban Living In This Sleek And Sophisticated Condo Located In The Vibrant Downtown Core Of Toronto. Perfectly Situated For Those Who Thrive On The Energy Of City Life, This Residence Offers Modern Comforts And Unparalleled Convenience. Walking Distance To U Of T, Toronto Metro University (TMU), Hospitals, Restaurants, Royal Ontario Museum, Groceries, TTC, Entertainment And Much More!! Feel Free To Schedule A Viewing At Your Convenience To Explore The Unit Firsthand. |
| Price | $499,000 |
| Taxes: | $1802.53 |
| Maintenance Fee: | 403.30 |
| Address: | 89 McGill St , Unit 1306, Toronto, M5B 0B1, Ontario |
| Province/State: | Ontario |
| Condo Corporation No | TSCC |
| Level | 12 |
| Unit No | 06 |
| Locker No | 68 |
| Directions/Cross Streets: | Carlton & Church |
| Rooms: | 4 |
| Bedrooms: | 1 |
| Bedrooms +: | |
| Kitchens: | 1 |
| Family Room: | N |
| Basement: | None |
| Approximatly Age: | 6-10 |
| Property Type: | Condo Apt |
| Style: | Apartment |
| Exterior: | Concrete |
| Garage Type: | Underground |
| Garage(/Parking)Space: | 0.00 |
| Drive Parking Spaces: | 0 |
| Park #1 | |
| Parking Type: | None |
| Exposure: | E |
| Balcony: | Open |
| Locker: | Owned |
| Pet Permited: | Restrict |
| Approximatly Age: | 6-10 |
| Approximatly Square Footage: | 0-499 |
| Building Amenities: | Concierge, Gym, Outdoor Pool, Visitor Parking |
| Property Features: | Hospital, Public Transit, School |
| Maintenance: | 403.30 |
| CAC Included: | Y |
| Water Included: | Y |
| Common Elements Included: | Y |
| Heat Included: | Y |
| Building Insurance Included: | Y |
| Fireplace/Stove: | N |
| Heat Source: | Gas |
| Heat Type: | Forced Air |
| Central Air Conditioning: | Central Air |
| Ensuite Laundry: | Y |
$
%
Years
This calculator is for demonstration purposes only. Always consult a professional
financial advisor before making personal financial decisions.
| Although the information displayed is believed to be accurate, no warranties or representations are made of any kind. |
| ANJIA REALTY |
- Listing -1 of 0
|
|

Dir:
1-866-382-2968
Bus:
416-548-7854
Fax:
416-981-7184
| Book Showing | Email a Friend |
Jump To:
At a Glance:
| Type: | Condo - Condo Apt |
| Area: | Toronto |
| Municipality: | Toronto |
| Neighbourhood: | Church-Yonge Corridor |
| Style: | Apartment |
| Lot Size: | x () |
| Approximate Age: | 6-10 |
| Tax: | $1,802.53 |
| Maintenance Fee: | $403.3 |
| Beds: | 1 |
| Baths: | 1 |
| Garage: | 0 |
| Fireplace: | N |
| Air Conditioning: | |
| Pool: |
Locatin Map:
Payment Calculator:

Listing added to your favorite list
Looking for resale homes?

By agreeing to Terms of Use, you will have ability to search up to 247088 listings and access to richer information than found on REALTOR.ca through my website.
- Color Examples
- Red
- Magenta
- Gold
- Black and Gold
- Dark Navy Blue And Gold
- Cyan
- Black
- Purple
- Gray
- Blue and Black
- Orange and Black
- Green
- Device Examples


